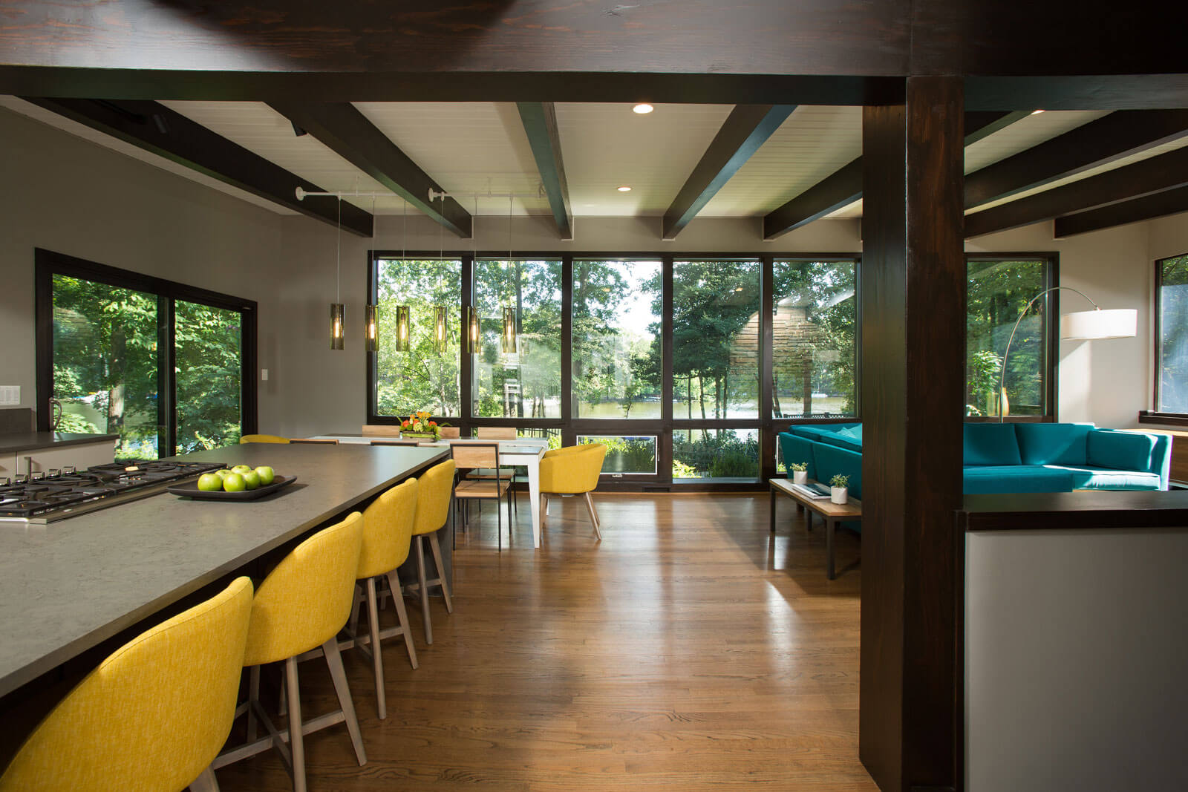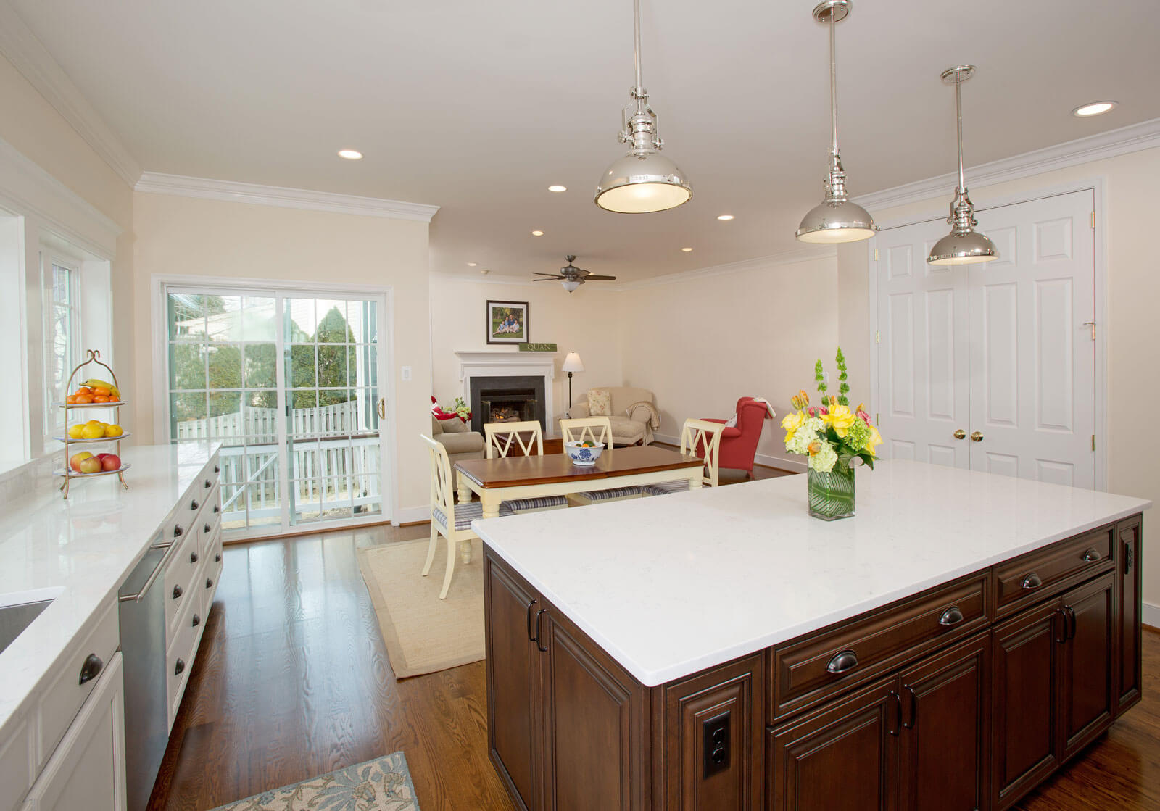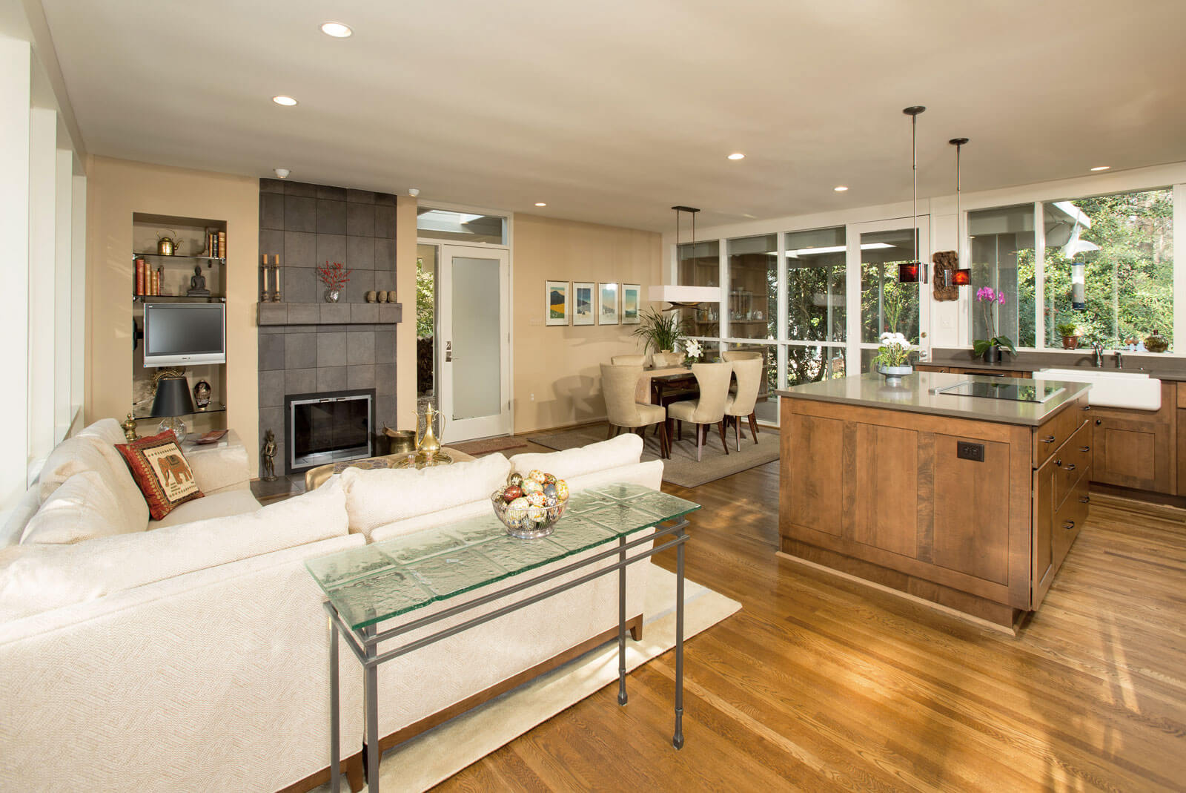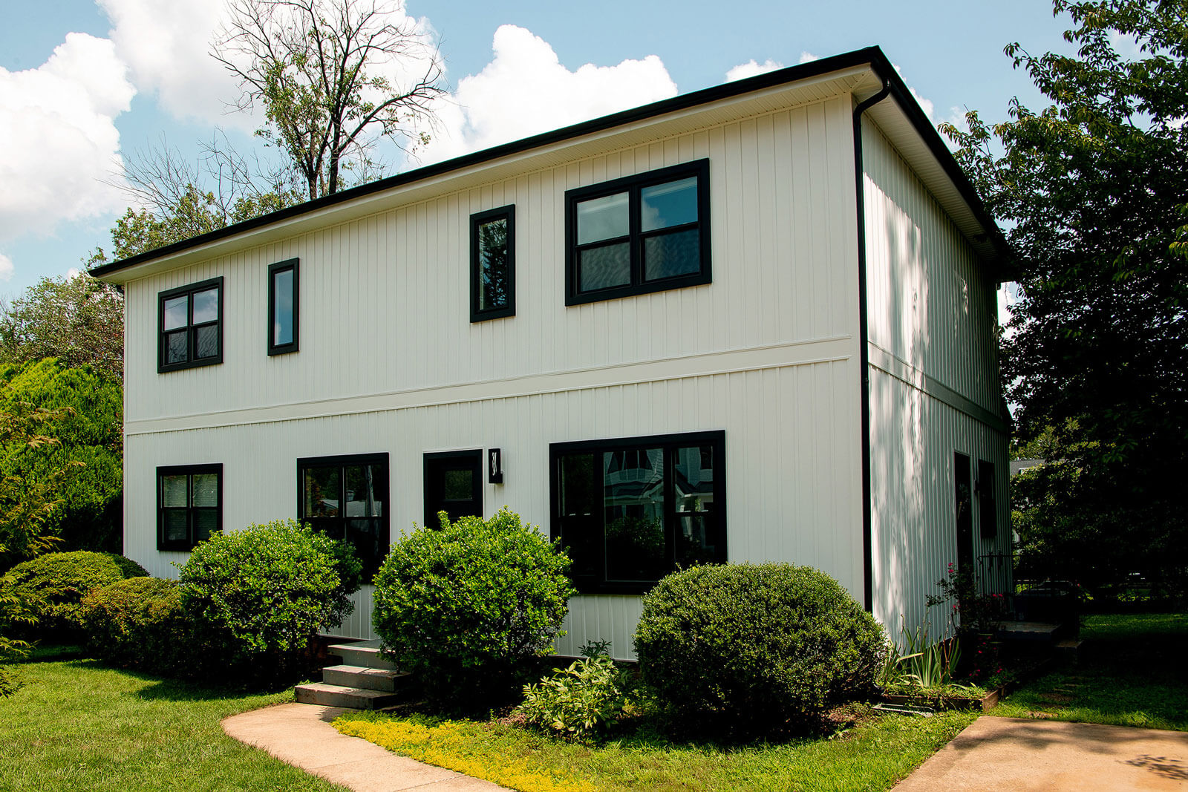Open floor plans are a trend we love. In fact, we wouldn’t even consider them a trend anymore. They’re a staple in modern home remodels and a great way to improve nearly any space. In today’s post, we’ll talk about the best aspects of open floor plans. We’ll also share a few of the most important things to think about before committing to an open floor plan.
More natural light and an improved view

An open floor plan can truly transform the way your home looks and feels. When opening the floor plan of your home, more natural light will be available to more of your home. Exposure to natural light has been proven to increase productivity, help you sleep better, and even improve your mood.
Additionally, an open floor plan allows for better views of exterior windows. If you’ve invested in a beautifully landscaped yard or have a great view, why not enjoy it?
Connect indoor and outdoor space
Do you have a porch, patio, or pool deck you love? An open floor plan is a great way to transition from your home’s interior to outdoor living spaces. Larger windows and glass doors that let extra light into your home also make it easier to create a connection between indoor and outdoor living spaces.
Helps your home feel bigger
Removing interior walls and repositioning load-bearing elements helps your home feel larger and less constrained. Not only will your home feel bigger, it actually will have more usable space. You’ll be getting the most floor space possible out of the available square footage when you convert your home to a more open floor plan.
Makes entertaining more fun
If you enjoy hosting dinner parties or other get-togethers for friends and family, there’s nothing better than an open floor plan. Guests can mingle, easily walk from room to room, and feel more at ease in a home that doesn’t feel cramped.
Adding flexibility
Open floor plans add flexibility. For example, when your living room is connected to your dining area, the distinction between the two rooms begins to blur. With an open floor plan, you’ll have more flexibility and more options for how to use the space in your home than ever before.
Perfect for modern kitchens

For many families, the kitchen is the most important room in the house. It’s more than just a place to cook. The modern kitchen is the hub of the home. It’s a room where families gather to eat, socialize, do homework, and spend quality time together.
Unfortunately, in an outdated kitchen, the layout may not make this possible. An open floor plan in the kitchen provides more room for everyone to sit, stand, and move around freely. One of the biggest functional advantages to an open floor in a kitchen is the improvements that can be made to your “kitchen work triangle.” In an open floor plan, the layout of your sink, refrigerator, and stove, your kitchen will be more efficient and enjoyable to cook in as these elements are thoughtfully organized.
Related Posts: Read more about open floor plans
- BABY BOOMERS PLAN TO AGE IN PLACE: HUB OF THE HOME
- DESIGN: DISCOVERING POTENTIAL IN A 1950’S MID-CENTURY MODERN HOME
- BLENDING OLD AND NEW IN A MID-CENTURY MODERN REDWOOD
- DESIGN: OPENING A LOAD BEARING WALL
- DESIGN: RELOCATING A KITCHEN TO CONNECT FAMILY SPACES
Increase resale value and add appeal to your home
An open floor plan is more than just a way to help you enjoy your home — it’s also an investment. A recent study showed that open floor plans were among the highest ROI remodeling projects based on value added to the home.
Great for aging in place
More and more homeowners are looking for ways to safely enjoy their golden years in the homes they’ve lived in and loved for decades. If you’re planning an aging in place remodeling project, consider an open floor plan that includes:
- Fewer steps up and down, making transitions between rooms easier and safer
- Fewer doorways which often need to be widened for wheelchairs and other mobility devices
Open floor plans aren’t just for upstairs
Don’t make the mistake of overlooking the possibilities of an open floor for your basement. An open floor plan may be best if you have a single-purpose basement, like a child’s playroom or home theater. But creative use of space can allow for the creation of distinct areas for storage, play, and even work in an open floor plan basement.
What to keep in mind when considering an open floor

We love open floor plans but they’re not for everyone. If you’re thinking about a home remodeling project and are intrigued by the possibility of opening up your floor plan, consider…
Fewer walls
As you open your floor plan, walls may be replaced by posts or other structural load-bearing elements. This can limit your opportunities for hanging artwork or family photos. You can also see this as an opportunity to be more selective about the pieces you choose to showcase.
Remember: Sometimes less is more.
More noise and less privacy
An open floor plan can also make your space feel less private and a little noisier. You may want to consider movable dividers or the use of bookshelves, plants, or other design elements to add private spaces and reduce noise and echos.
Less opportunities for single-use spaces
We used to have to travel to get to a gym, the movie theater, and our offices, but many of today’s homeowners are changing that. Luxurious single-use spaces like home offices and home cinemas are growing in popularity. Unfortunately, these types of rooms may be at odds with an open floor plan as they require lots of dedicated space and aren’t as conducive to the shared-space philosophy of an open floor plan.
Is an open floor plan in your home’s future?
Are you planning a home remodeling project? Are you intrigued by the possibility of an open floor plan in your home? Contact the Sun Design home remodeling team today and tell us what you’re imagining. Schedule your free personal consultation today.

