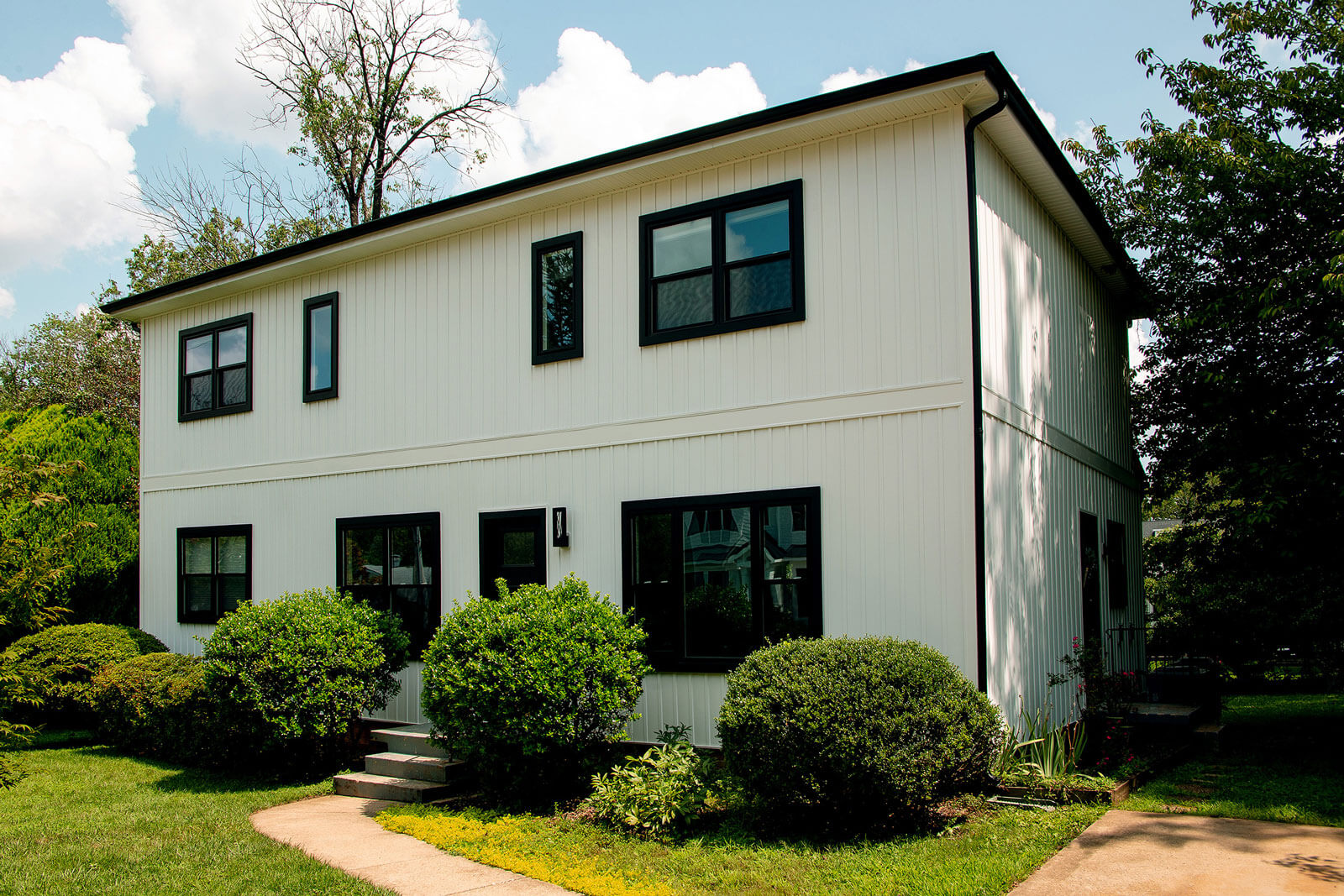Jessica and Todd envisioned their dream home to be a place where their three children would grow up safely and family could all come together comfortably, and in style. They had filled up their idea boards with dozens of their favorite styles and designs, all with the goal that they could host large family gatherings with ease. As the children grew, their home felt like it had shrunk, and the reality set in: they needed more space.
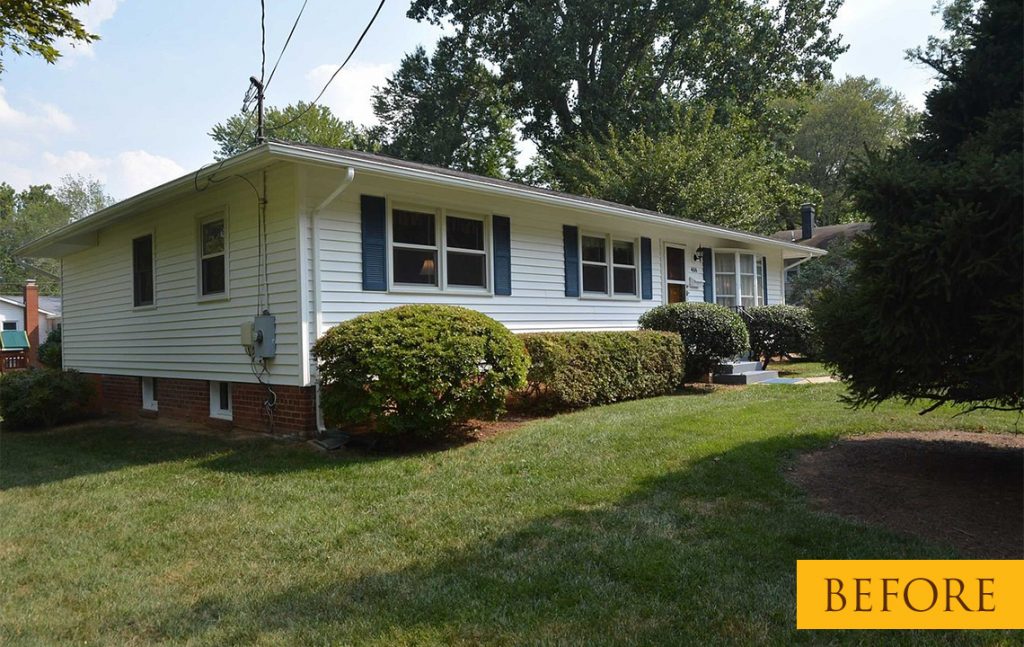
Jessica’s parents often visit their family during the summer months and enjoy staying with them for extended periods of time. However, with three growing kids, three bedrooms, and only two bathrooms, it was becoming more difficult to maintain. The main level no longer offered sufficient space for family dinners and the connection that they desired, so the 2nd story addition became necessary. The only dining area was in the eat-in kitchen, which made entertaining for dinner parties impossible. The size of the kitchen, however, was not the clients’ main issue on the 1st floor; it was the lack of connectivity to the living room and view of the backyard. This is what lead to the reconfiguration of the main level.
Part of the strategy was not to expand the main level, which would have been more costly, but to re-work it within the existing footprint. We were able to provide the family with an added dining room and open concept by eliminating the small, main level bedroom at the front entry. Not only are the living spaces and kitchen now connected, but it allows much more natural light to shine from the front to the back of the home.
When asked how he would describe the reconfigured main level, Todd said, “now it’s this really big, and bright and light living space that is very welcoming when you enter the house.”
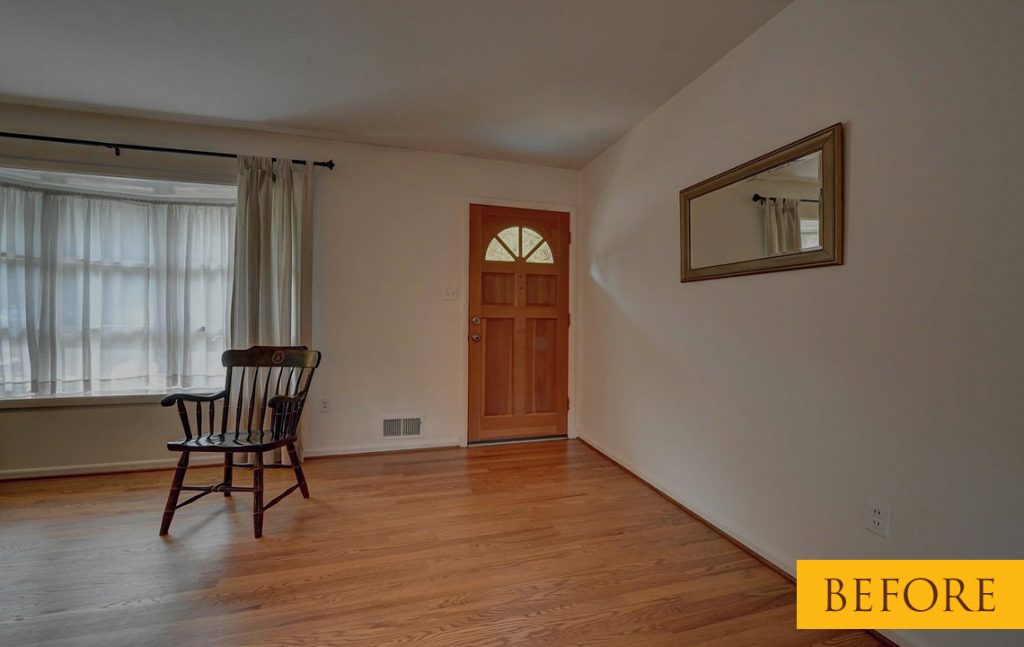
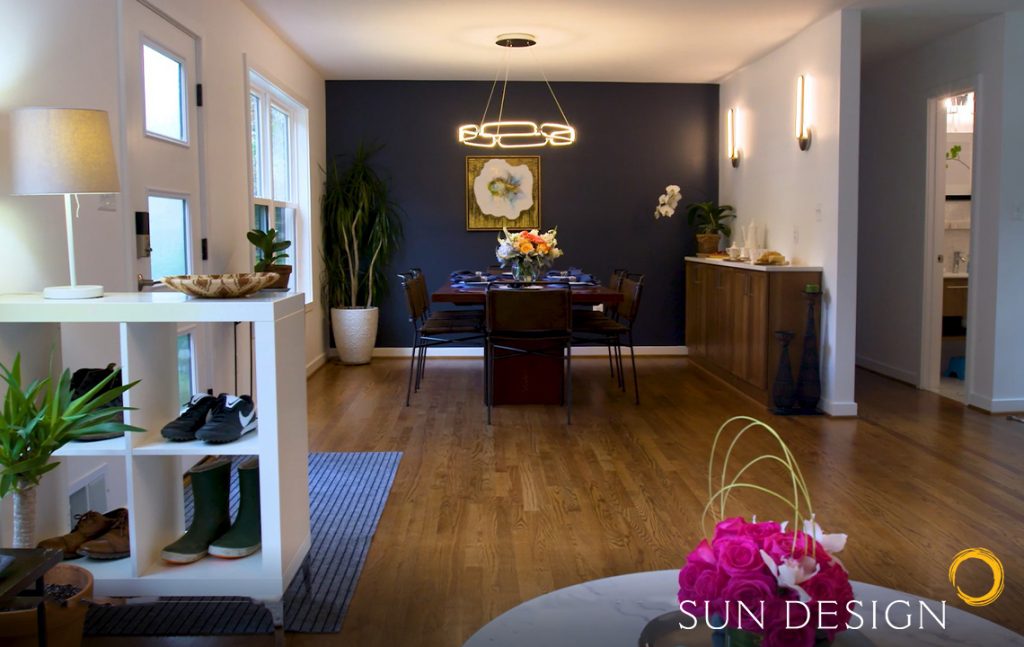
Further, by transforming the kitchen from an L-shaped to galley style, we were able to add a wide window above the sink that provided a perfect view of the backyard. Now, Jessica and Todd can comfortably entertain their whole family for dinner with a full view of their children playing in the backyard.
The style of their reconfigured space was very important to them, but while they had so many ideas bouncing around in their heads it was difficult to visualize what it would all look like. Jessica shared that once they began working with our designers, Christine and Julia, they were able to start seeing their vision come to life, “Sun Design took the things we liked, which had a couple different elements…and translated all of it into this beautiful design that really suited what we were actually looking for, but before didn’t know how to communicate. We felt like Christine and Julia really understood us.”
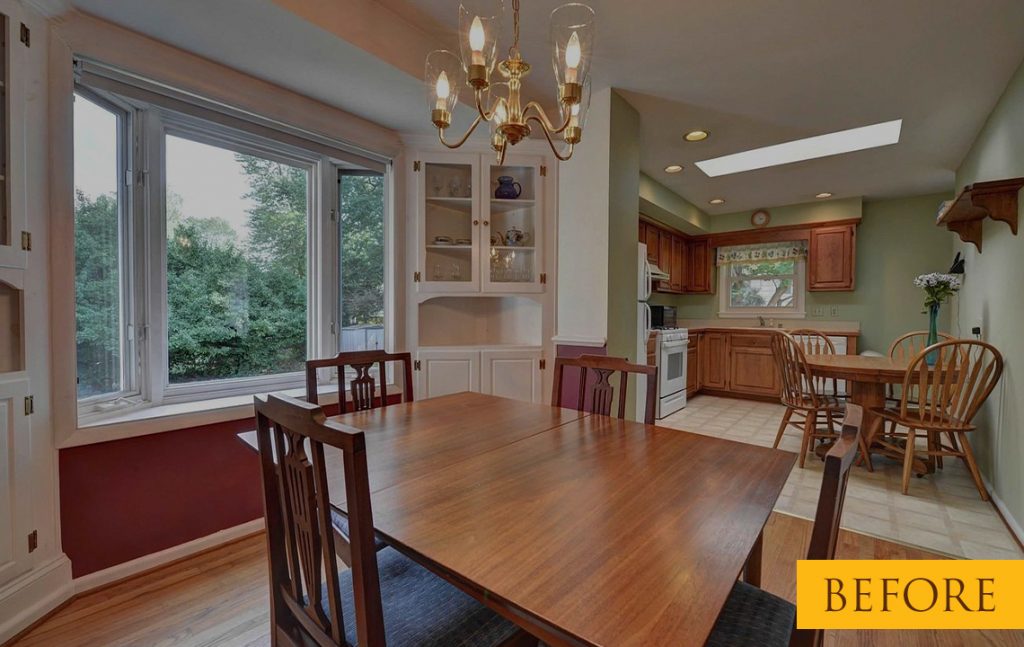

While reconfiguring the layout of the main level solved some of Jessica and Todd’s problems, there was still the issue of too many people and not enough bedrooms. The overarching goal was to increase the number of bedrooms.
Again, by looking at the possibilities of working within the existing footprint of the home, we were able to design additional living space without extending the foundation. The solution was to add a second level to the home that included an additional master suite, two more bedrooms for their daughters with a hall bath to share, a laundry closet, and a loft space. The size of their above grade living space was nearly doubled without increasing the footprint of the house on their lot.
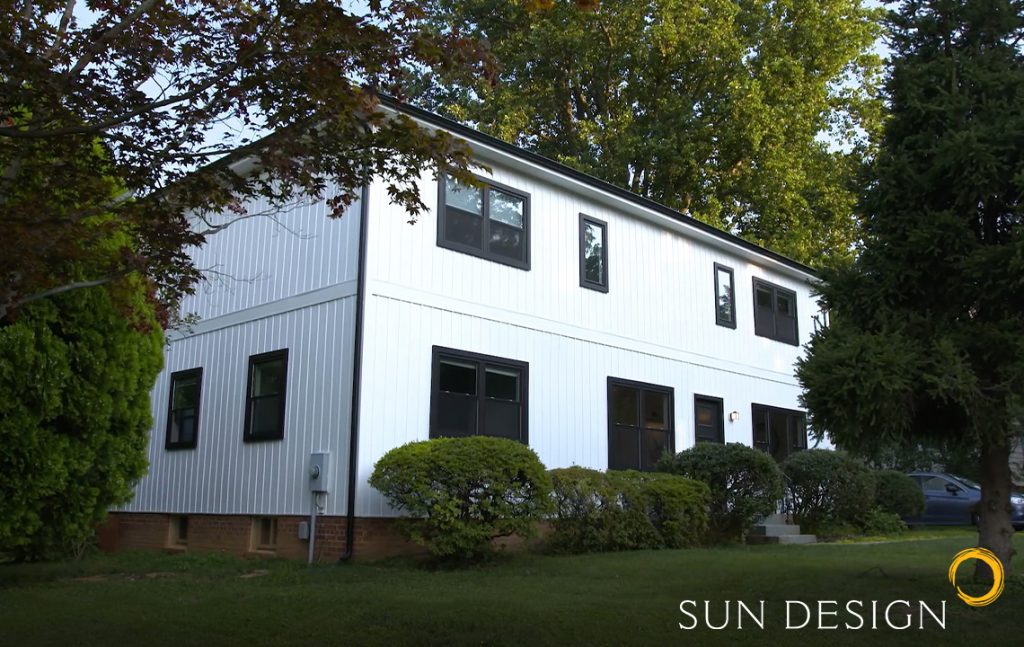
Throughout the design process there was one thing that Jessica and Todd expressed that they wanted to do for themselves throughout all the reconfigurations and addition created for the family, it was creating their own dream master bathroom. Jessica wanted a master bath with a relaxing, high end hotel feel where she could retreat to. To achieve this a free-standing soaking tub and open-ended shower, curb-less on both sides, with a unique linear design was created. It really is a special design and made imaginable with the collaboration between Jessica, Todd, and their design team. Jessica expressed how she felt about the newly remodeled spaces saying, “I’m still surprised that this is our house, that we get to call this place home…but then immediately I see my children running around the house and recognize that this is our home, this is what we built.”
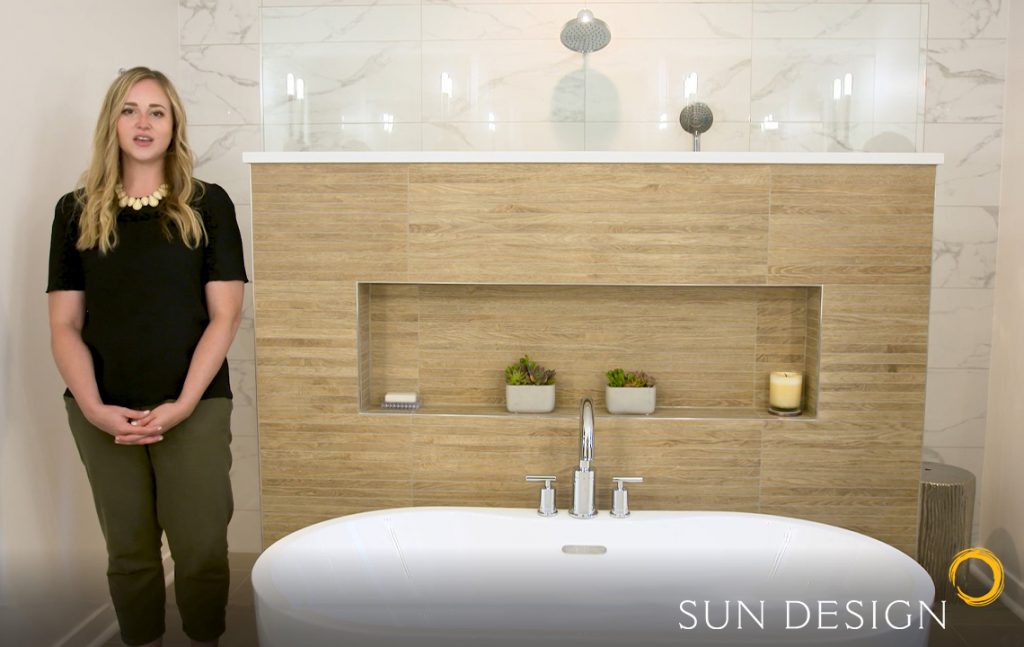
The collaboration with Todd and Jessica to create their dream home was wonderful and we are thrilled to have formed another enduring relationship built on trust. Jessica commented on the experience, saying, “We really felt like we had become invested in one another; it was more than a business and contractual agreement, it was a partnership.”
About the Author:
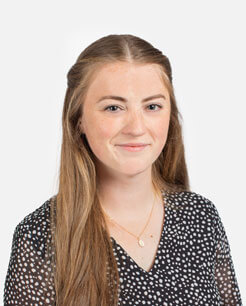
Helen began working at Sun Design in January of 2019, as our Sales and Marketing Assistant, and has since moved onto the role of Senior Marketing Coordinator. As such, Helen creates and manages our social media content, and maintains the website. At the same time, she coordinates all events for Sun Design (both internal and external) and executes them to meet our standards and vision. Helen also assists the sales department by preparing custom presentations for all prospective client consultations. This preliminary work gives our design consultants a better understanding of your needs and desires upfront, which enables them to be fully prepared to have in-depth conversations about your remodeling goals.
Helen previously worked as a teaching assistant at a Montessori school, assisting with school events and administration. As well, she was a tutor at Virginia International Academy, and taught English to boarding school students. Helen’s experience in teaching facilitated her strong communication skills, that now enable her to express and uphold Sun Design’s brand personality of truth, fun, charity, exceptional experience, and personal growth.”
Helen said, “I truly value honesty, thoughtfulness, and charity – without these I don’t know how any group or company can thrive, and fortunately these are the values that Sun Design shares!” In her spare time, Helen enjoys going to breweries with her friends and family, meeting new people, and writing.

