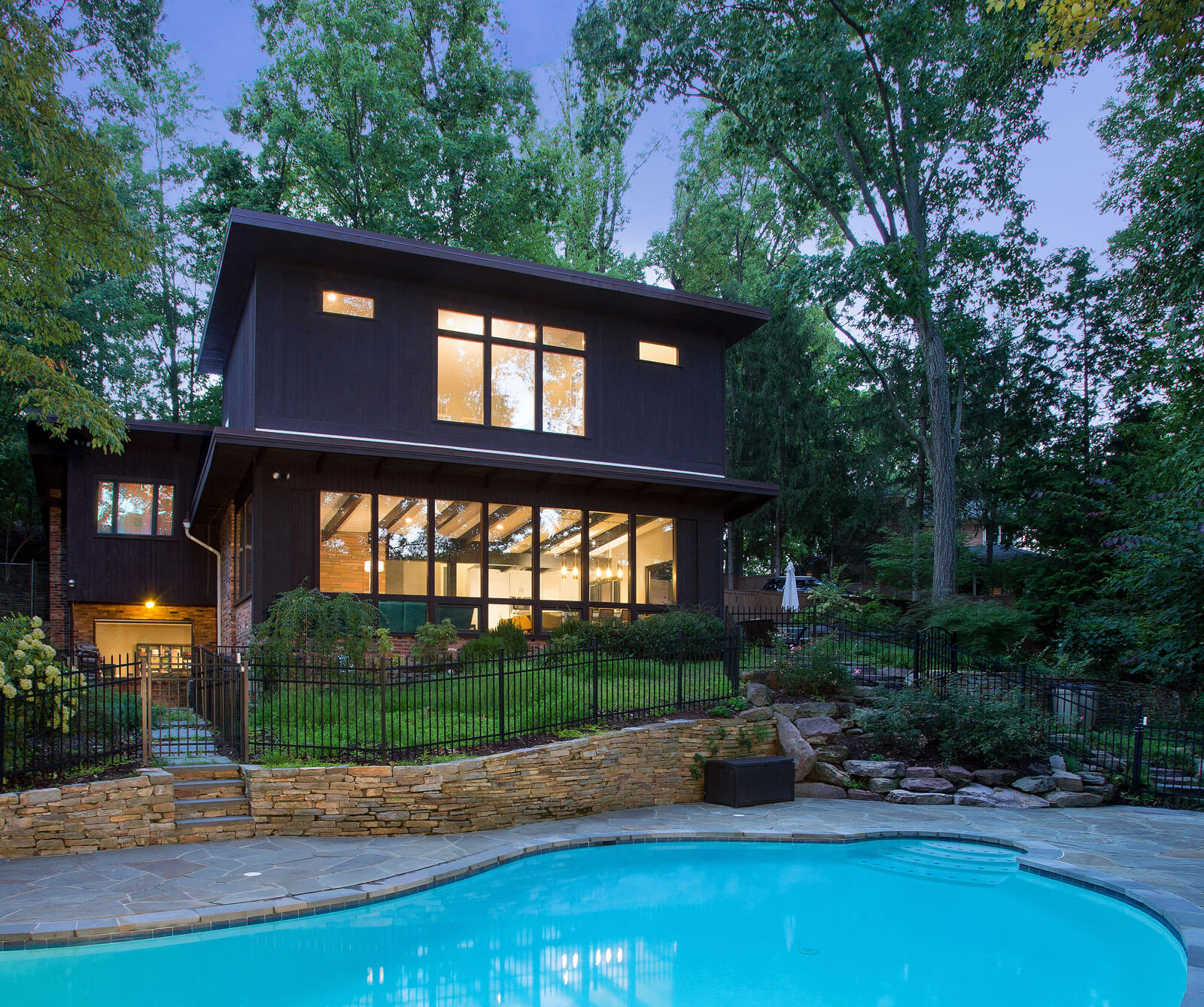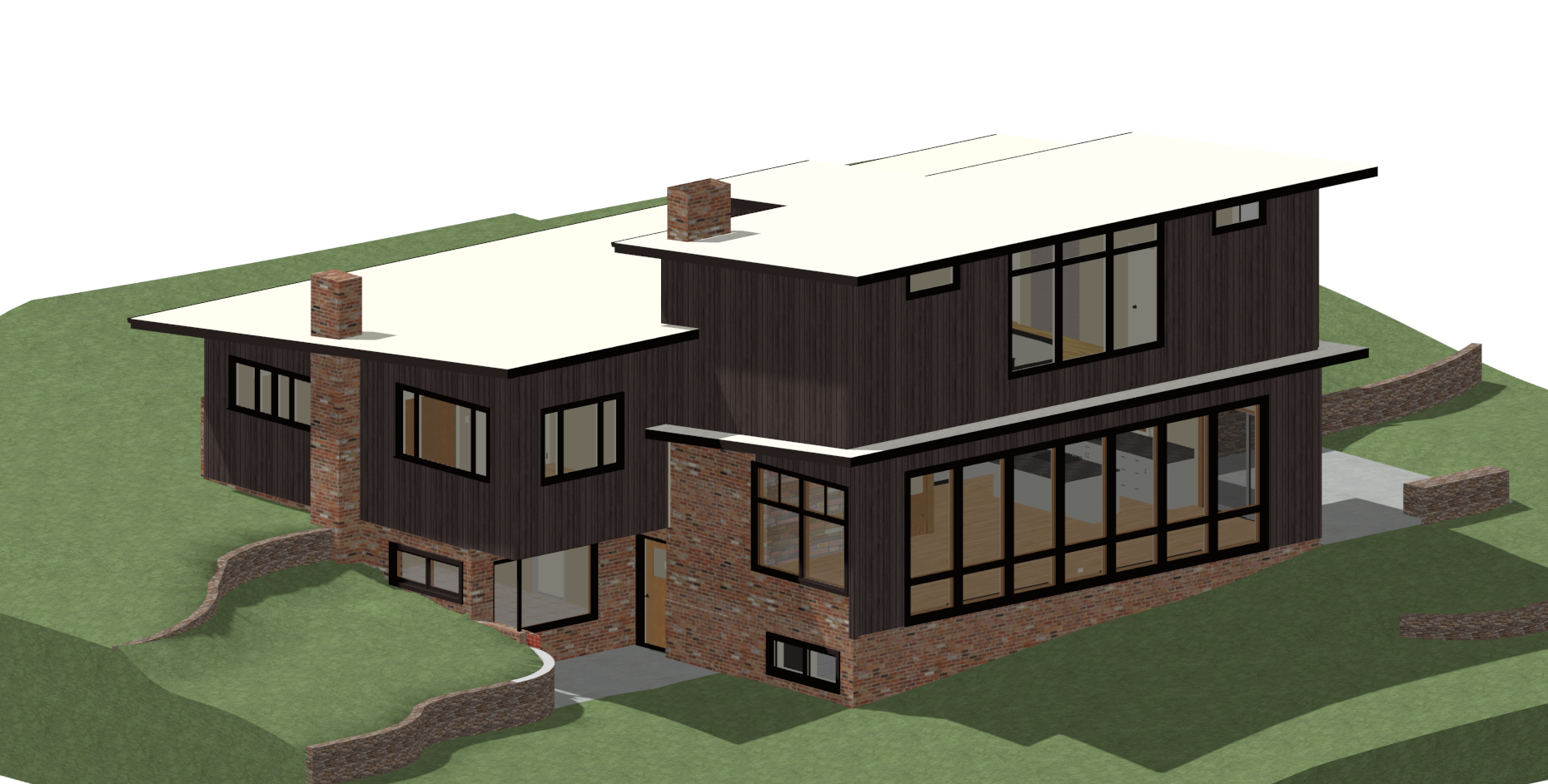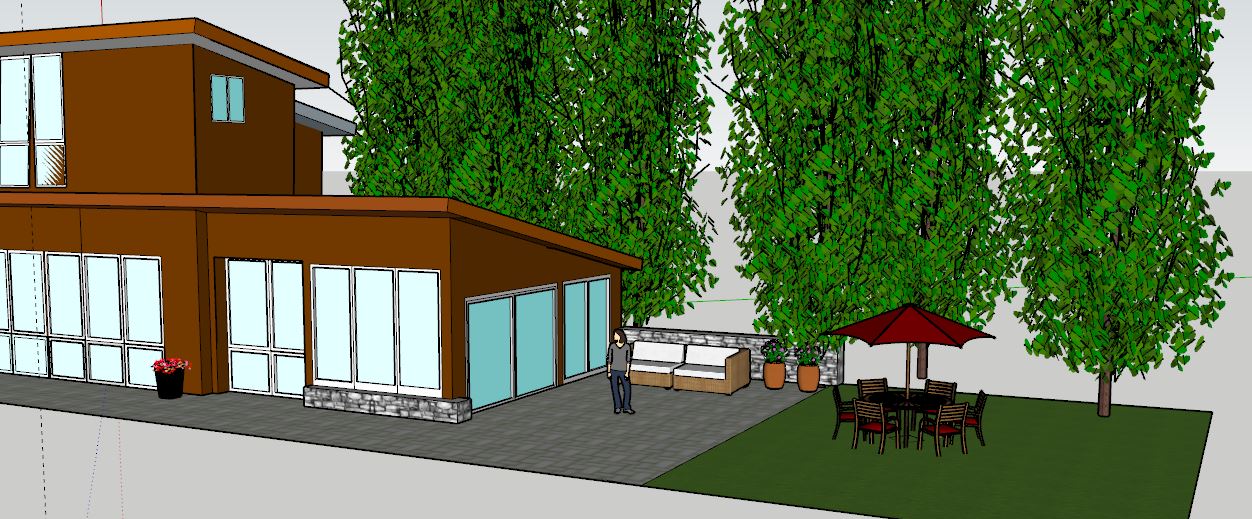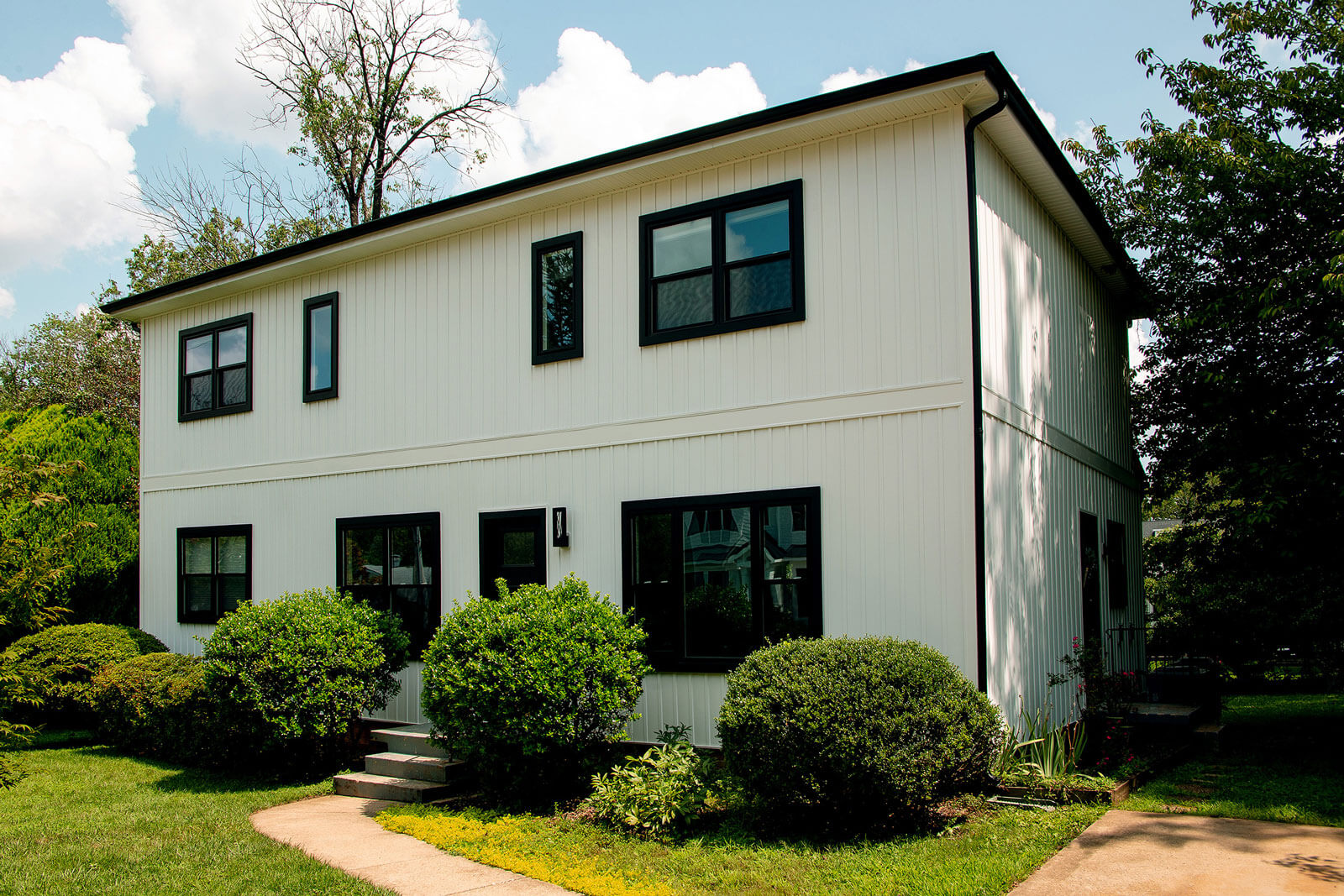Clients, Kelly and Mike, who wanted to live within the Lake Barcroft community of Falls Church, had been looking for a lake front property for several years. After viewing many homes on the lake, senior design consultant, Roger Lataille, was asked to view a piece of property with them to help identify a home’s potential. “The first home I looked at with them wasn’t a waterfront property. It didn’t have the character and style that Kelly and Mike seemed to be drawn to,” explains Roger. “The inside was choppy and they would have had to make a significant financial commitment to get it close to what they wanted, it just didn’t make sense.” While that property wasn’t the right fit for Kelly and Mike, it was within this mid-century modern, split-level home that they found inspiration and reached out to Roger once again to see what the possibilities could be.
“We met with three different companies. We walked away from the first two feeling “good, ok, decent”, but we walked away from Sun Design knowing that they were the one,” Kelly shared.
Having remodeled over 30 homes in the Lake Barcroft community, we asked Roger what made this home the one. Roger said, “While the kitchen area was walled in with hardly any views to the lake, it was easy to envision an open space that would work well for the family. Wanting a place to stay and raise their children in the Lake Barcroft community, they had a wonderful opportunity when this home came on the market. The purchase of this home made perfect sense for the financial commitment.” Kelly and Mike expressed their desire for more space for themselves, so the design team proposed a master suite addition/pop-top with lake view, large walk-in closet and master bathroom.
Kelly commented, “Seeing the 3D renderings during the planning phase definitely helped us envision what we were doing.” From there the design evolved even further.
The wall separating the kitchen from the family room was removed, not only opening up the interior space, but also enhancing the sweeping views to their waterfront property.
Steel moment framing was added to the rear window wall to support the new level above, along with new fixed window panels.
Previously a long narrow hallway ending at the entrance to their master suite, the hallway was widened. By slightly reconfiguring the entrance and modifying one of the closets to the original master suite, it was within these modifications that space was found for the added laundry closet. The old laundry room in the basement was transformed into a much-needed home office, where dad can now work from home and spend more time with his family.
Features within the master bath addition include a free-standing tub, carbon finish poplar cabinetry, and a shared double-sided entry shower separating his and her bathrooms. An enormous walk-in closet with organized shelving and transom window for natural lighting rounds out the master suite addition.
The new kitchen layout not only provides a welcoming environment where the children can do their homework, while interacting with mom and dad, but has become the central hub for most all daily activities.
It was promptly after these extensive projects were complete that a new screened porch was designed and built.
We asked Kelly if a friend was looking to remodel, what should they consider before picking a firm? “Call at least three references. If you aren’t feeling 100% about a firm, there’s probably a reason why. Speak up and be specific! The employees of the firm aren’t mind readers. If you want something, say so, and don’t assume they think the way you do.”
About the Author:
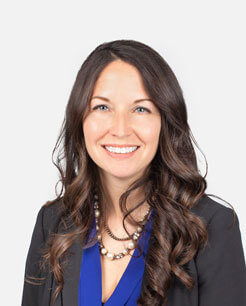
Beth Walters, Director of Communications, joined Sun Design in January 2011. As the Director of Communications she analyzes the local market and proposes and implements strategies through market research, advertising and sales promotion programs. This involves designing, implementing, and facilitating annual marketing plans for the firm, translating business objectives and strategies to develop brand portfolio objectives, developing strategies to facilitate business growth, and developing all promotional and marketing materials.
She brings to Sun Design and its clients over a decade of experience in land development, community associations management, new home construction, remodeling, interior design and marketing. Before joining Sun Design, Beth was Marketing and Designs Manager for a leading new home builder in Virginia Beach, VA. Prior to that, she was the Community Associations Manager for KETTLER in McLean, VA. She has earned certifications from a number of urban planning, real estate and development organizations.
“I’ve always had a passion for architecture and then developed a craze for generating buzz. When my husband and I decided to move back to our home town I interviewed at a couple places, but when I met with Sun Design, it was love at first sight. The atmosphere in the office is electric… very addicting to one that likes high energy.”
Beth is married and has three little ones at home to keep her on her toes 24-7.

