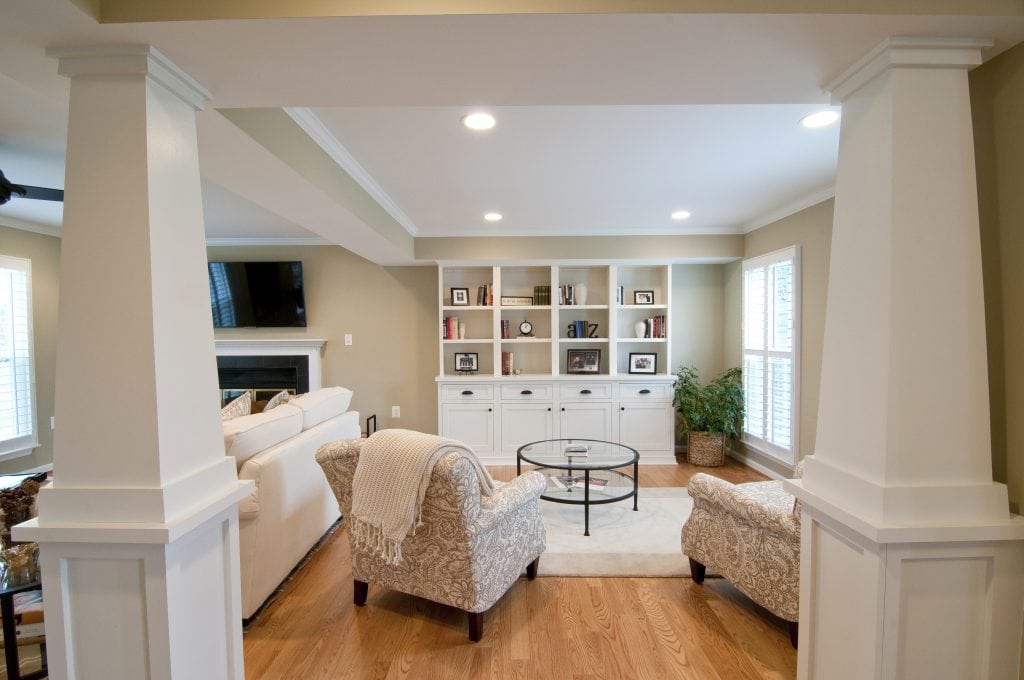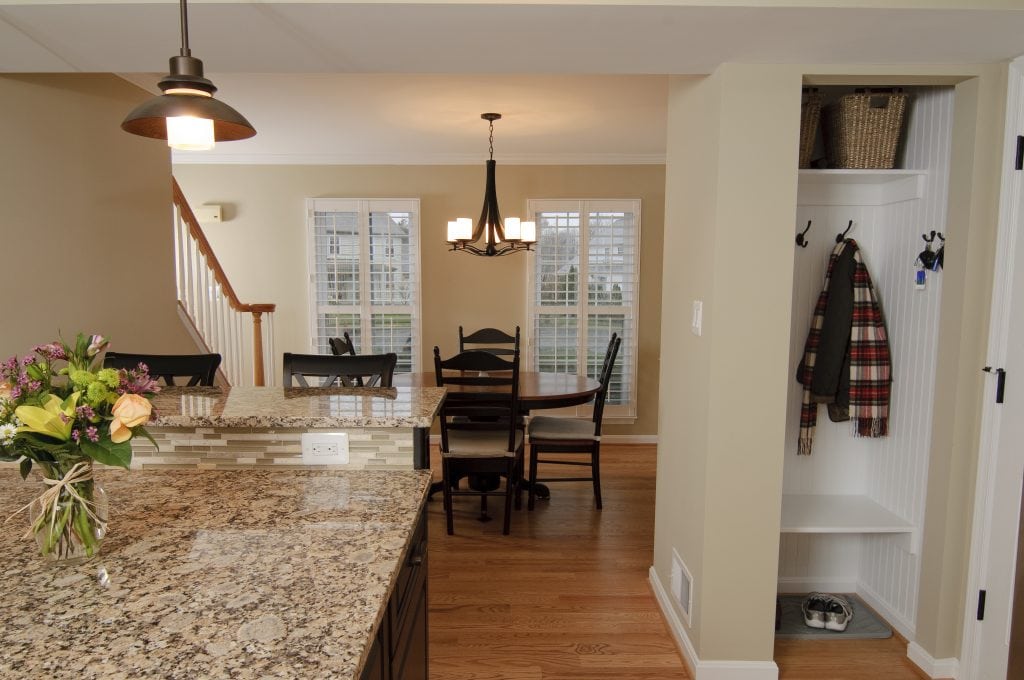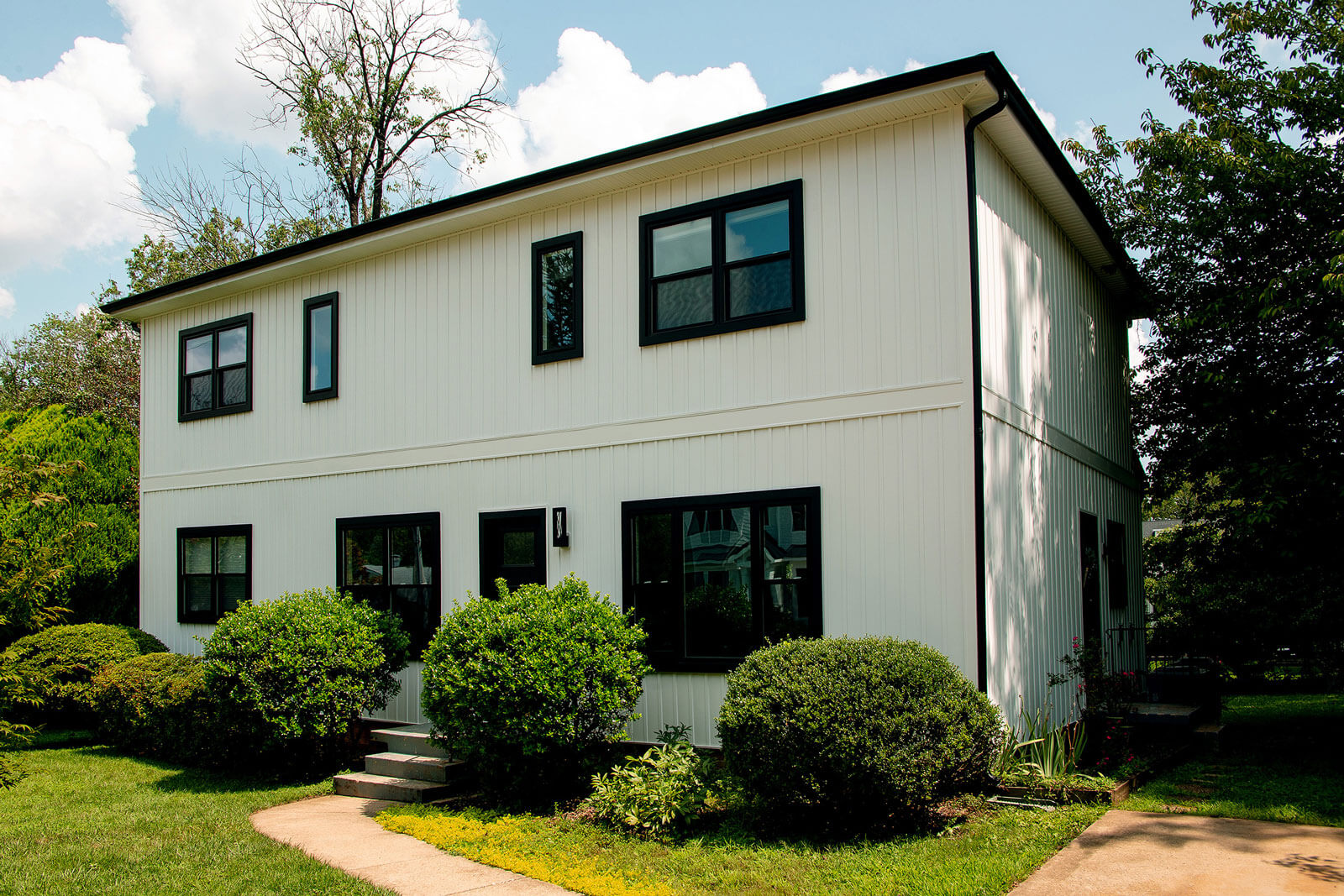It’s surprisingly not uncommon to find yourself and your family spending all your time in specific areas of your home as other areas gather dust from months or years of neglect. Some rooms have better lighting. Some are easier to access. Some just feel right, while others don’t give you the felt sense you’re seeking in your home.
This is what Cindy was facing when she came to us. Recent empty-nesters, Cindy and her husband were at last ready to update their home and bring new energy into the unused spaces on their main floor.
“We had considered opening up the space before. There is a loadbearing wall between our living and family room, and we had several contractors tell us that nothing could be done with that wall: we resolved then to bump out the back of the house to make more useful square footage.” Cindy shared.
“When Craig came to look at our home he inquired about the unused space we already had, and was the first person we talked to who said that he could restructure the wall by integrating loadbearing columns instead. That made a lot more sense to us, so we completely dropped the idea of adding an addition and focused on the space we already had at hand.”
With the new concept unfolding, Cindy and her husband began considering what they would need in their current space to make it functional for years to come.
Cindy attended a home tour in Lake Barcroft where she saw Craftsman style columns and knew those were the style she wanted. A retired teacher, she was excited about the prospect of placing a bookshelf in the front room, dedicating it as her library. She was also excited about the prospect of more kitchen space – now that the kitchen came more into focus – where she could better host gatherings with friends.
“We wanted to be able to use our home in a more efficient way. It was really boxy and outdated. Having come from an open home in San Diego, we knew we eventually wanted this home to have an open floorplan too.” Cindy said.
Efficiency began at the front door. The front foyer was small, and adding to the crowdedness was the coat closet just over three-feet inside the door. It didn’t lend to an open airy feeling. In designing the new space, our designer felt it was more logical to move the coat closet over to the left so the homeowners could have a little more breathing room when they entered their home. This nearly doubled the size of their foyer.
Our designers had to be really intentional when it came to the load bearing wall. A column placed in the middle of a space can seem random and tasteless. Keeping aesthetics and symmetry in mind, the new column which runs through the basement level to support the main floor ceiling reflects Cindy’s love of the craftsman style and has another matching column within the space for uniformity. A soffit in the ceiling supporting duct work was blended into a new trey ceiling, highlighting the library room.

The Craftsman style columns in this Lake Barcroft kitchen (left) inspired the new load bearing column in Cindy’s living area (right).
Cindy’s passion for books was given special attention, as designer Jon Benson created her a custom built-in bookshelf to highlight her favorites.
Cindy’s custom built bookshelf with library-style drawer pulls
The grand finale to their renovation was their kitchen. “I wanted an oversized island for crafting and baking.” Cindy shared. The two-leveled island grants them a spacious area for cooking and a raised area for standing crafts or morning coffee. “I started a book club because now I have space to sit all the ladies and a space to place a nice buffet for them when they come.”
“As a plus to all this, Craig also helped get me a little seating area where I can put my boots and my keys when I come in from the garage.” Cindy said. “We discovered we didn’t need more space, we just needed to reconfigure the floor plan. Sun Design did it beautifully.”
Cindy’s boot closet next to the garage door, and a glimpse of their two-tiered island.



