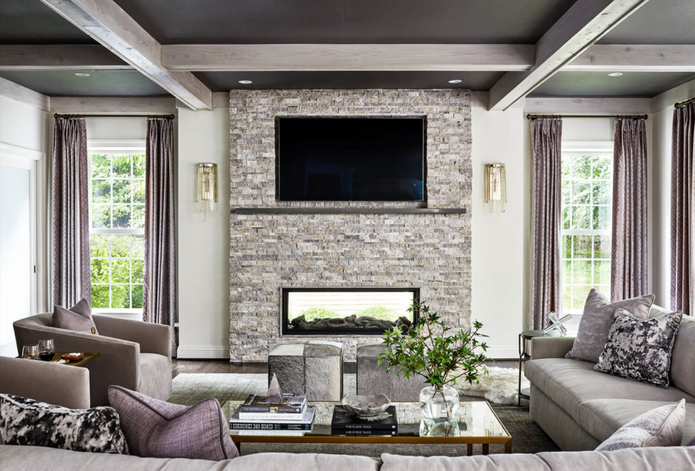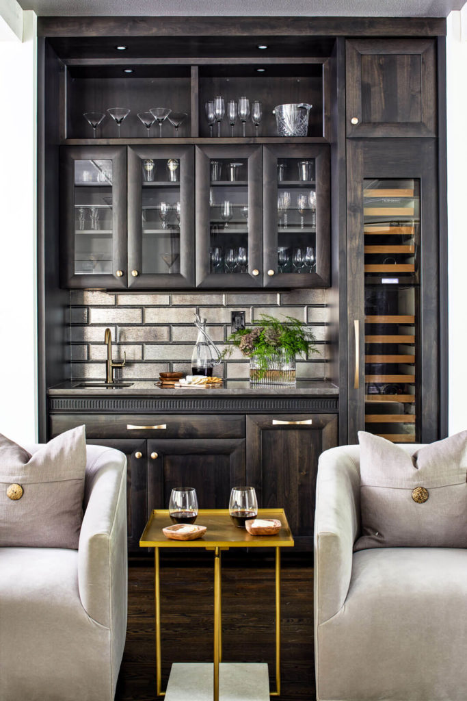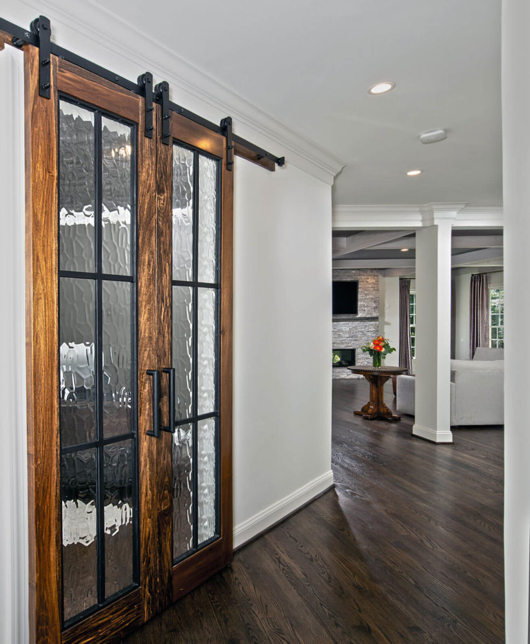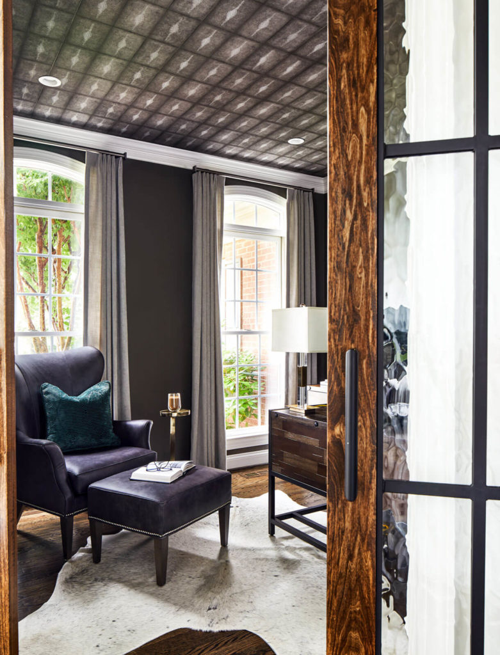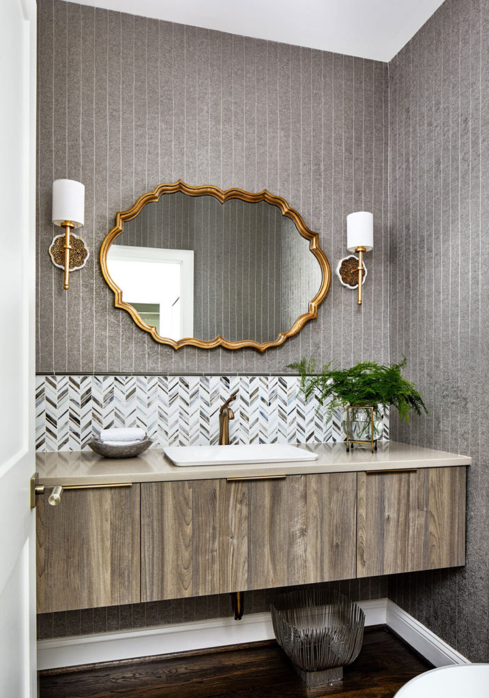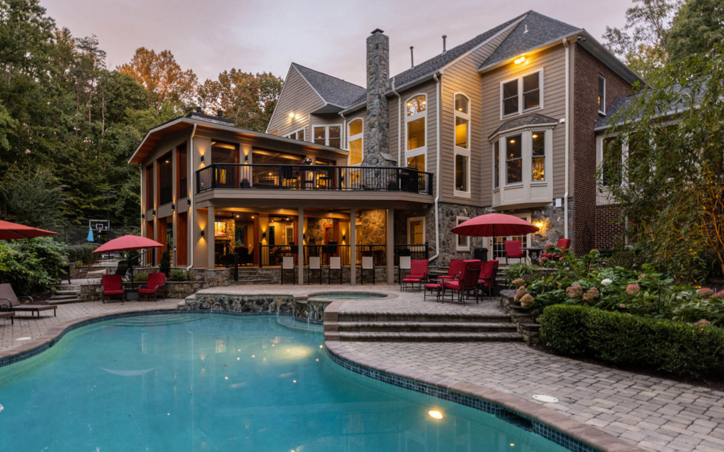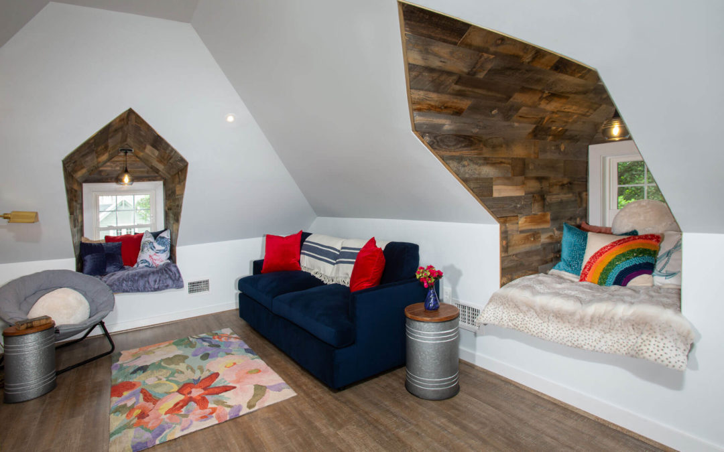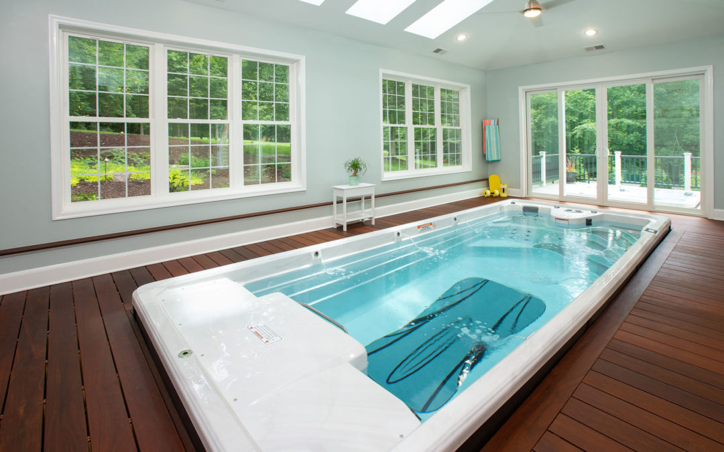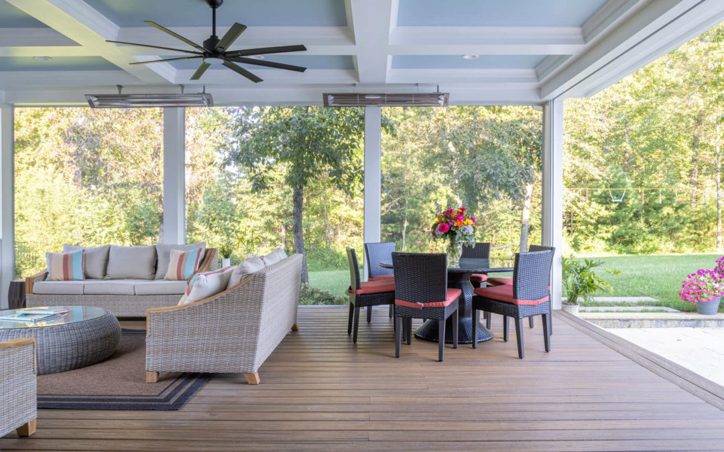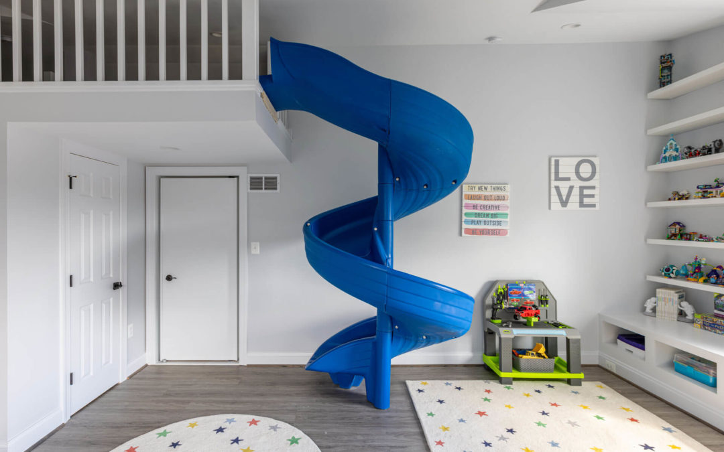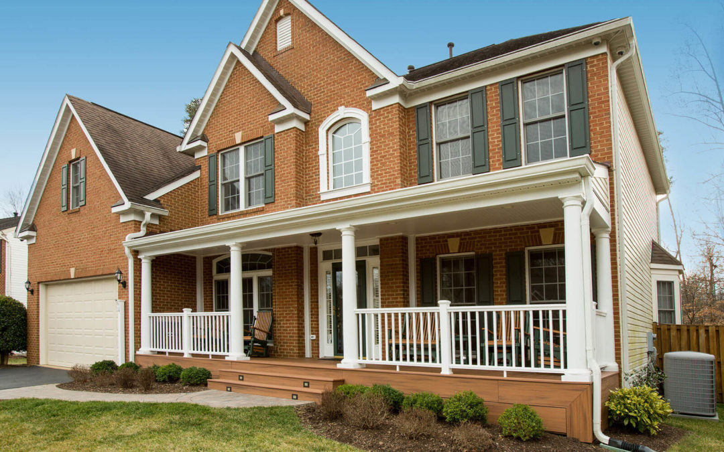AWARD-WINNING
Residential Interior
Traditional Luxury
Project Overview
Our clients were preparing themselves to become empty nesters and anticipating a new chapter in life to become grandparents. They wanted to transform their main-level living to reflect their style, while enlarging the family room space for better family connectivity.
Many modifications were done to include widening the family room and creating the beverage center for better entertaining, as well as brightening the space to reflect the clients’ style. Natural lighting enhancements were added such as the additional window on the other side of the fireplace and replacing the existing gas fireplace with a double-sided fireplace in anticipation for the next phase of the courtyard and guest suite.
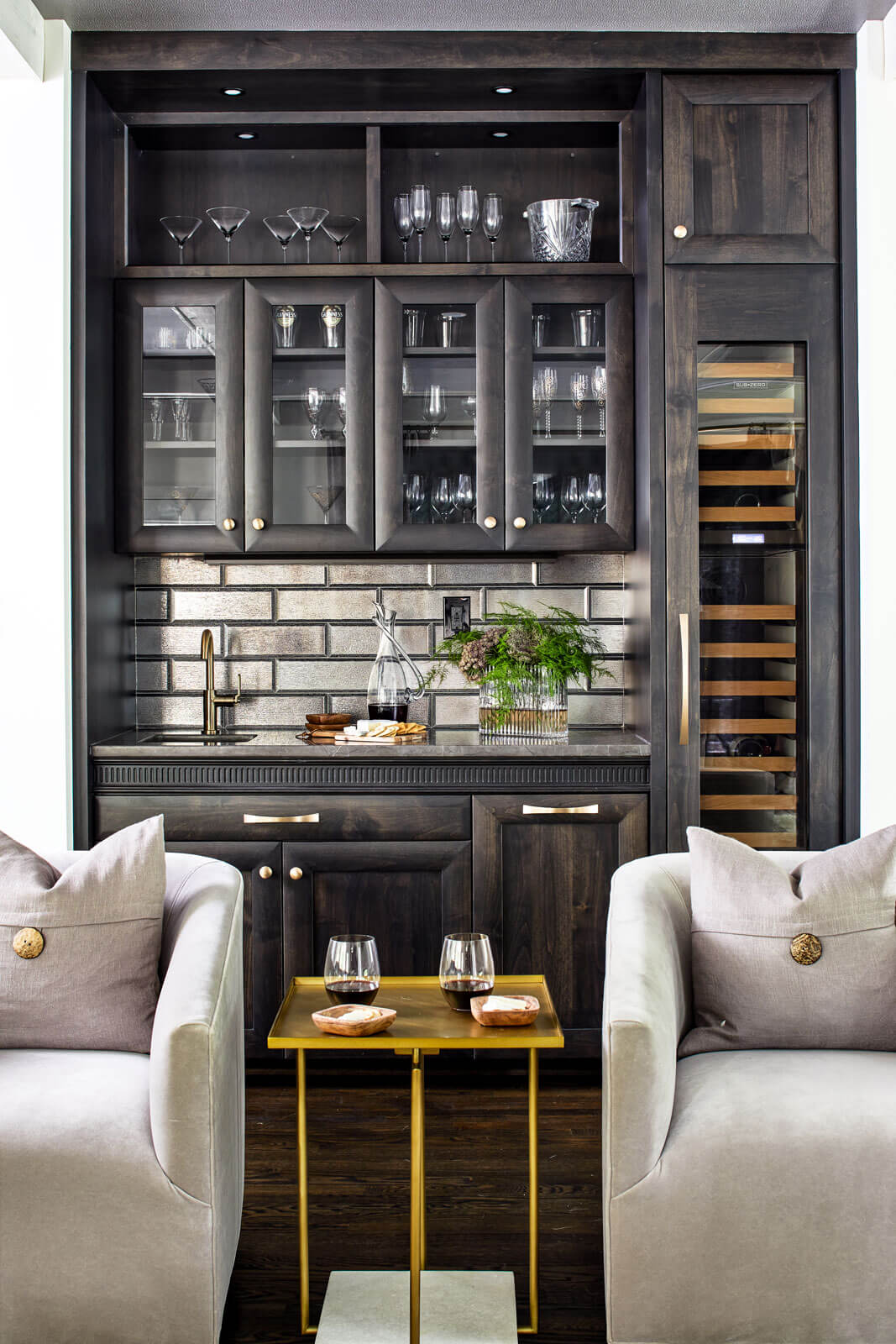
Before & After
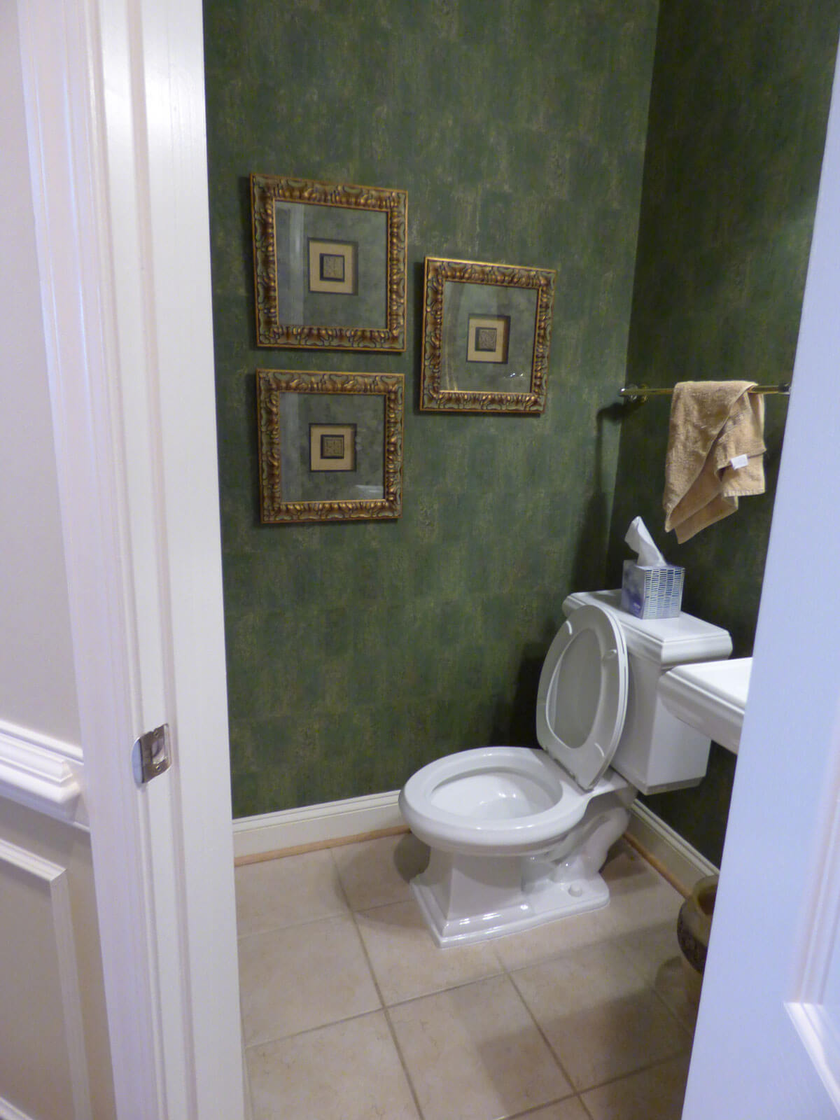
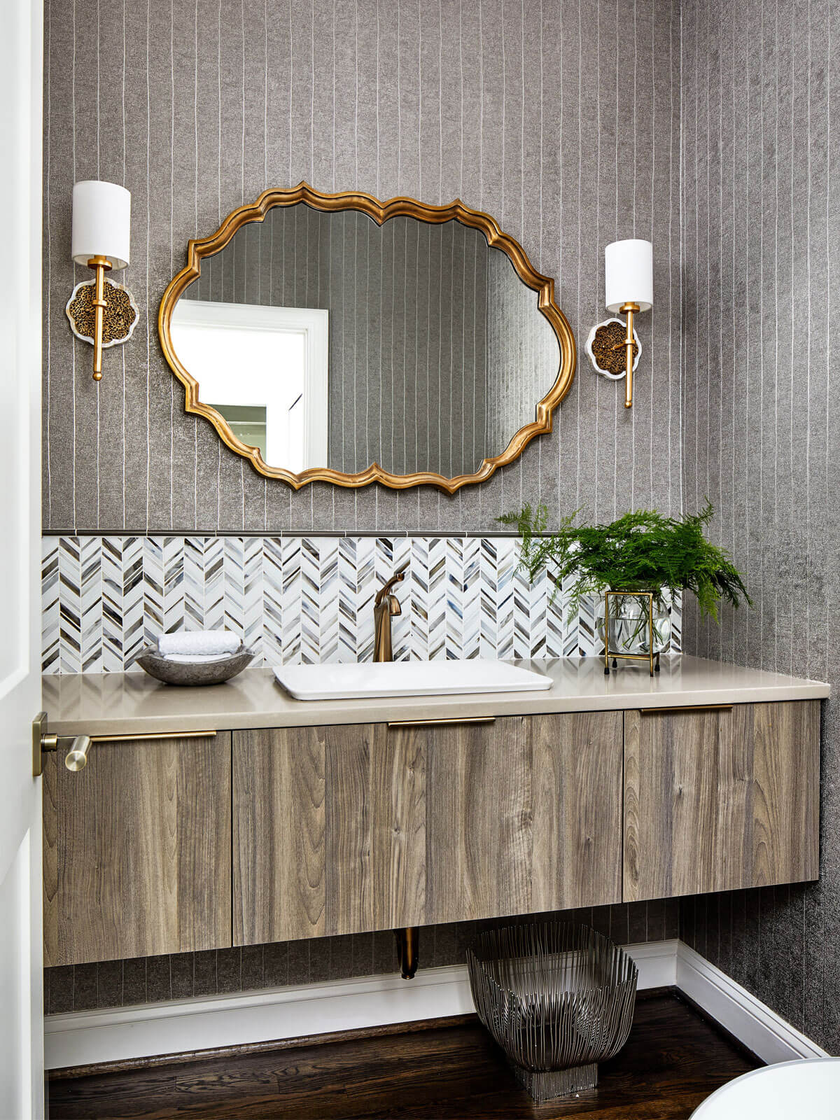
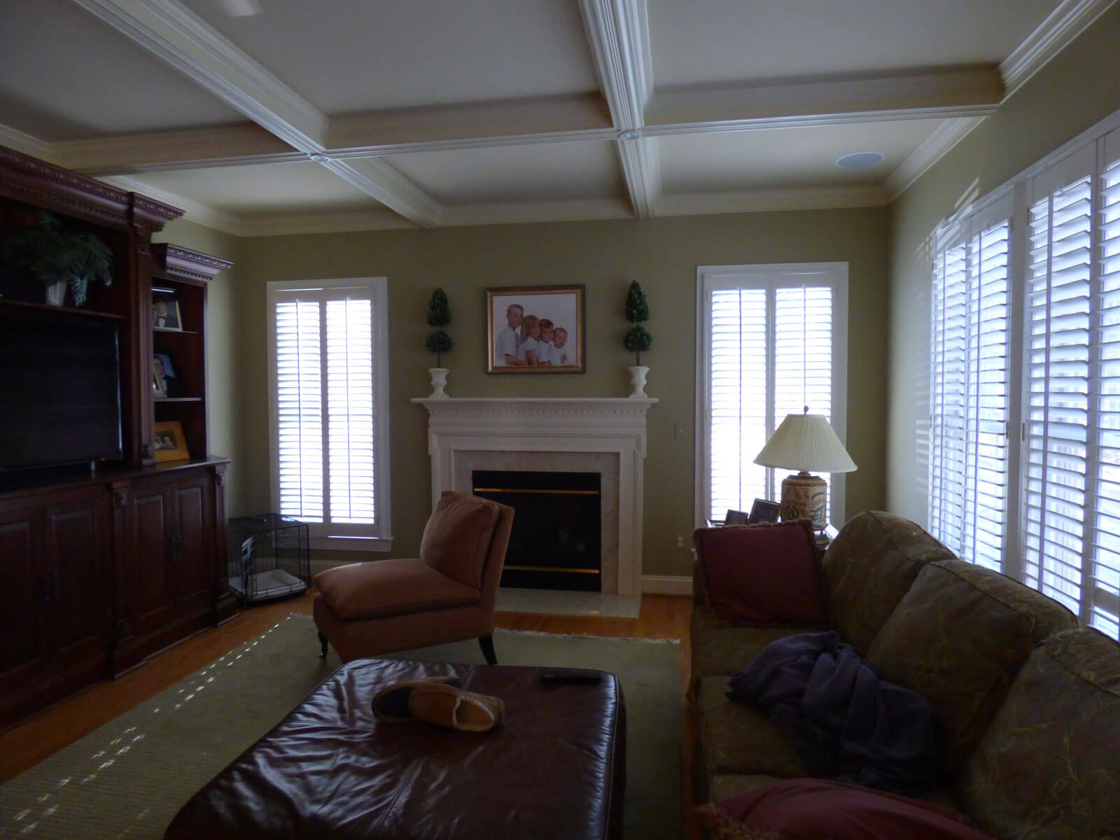
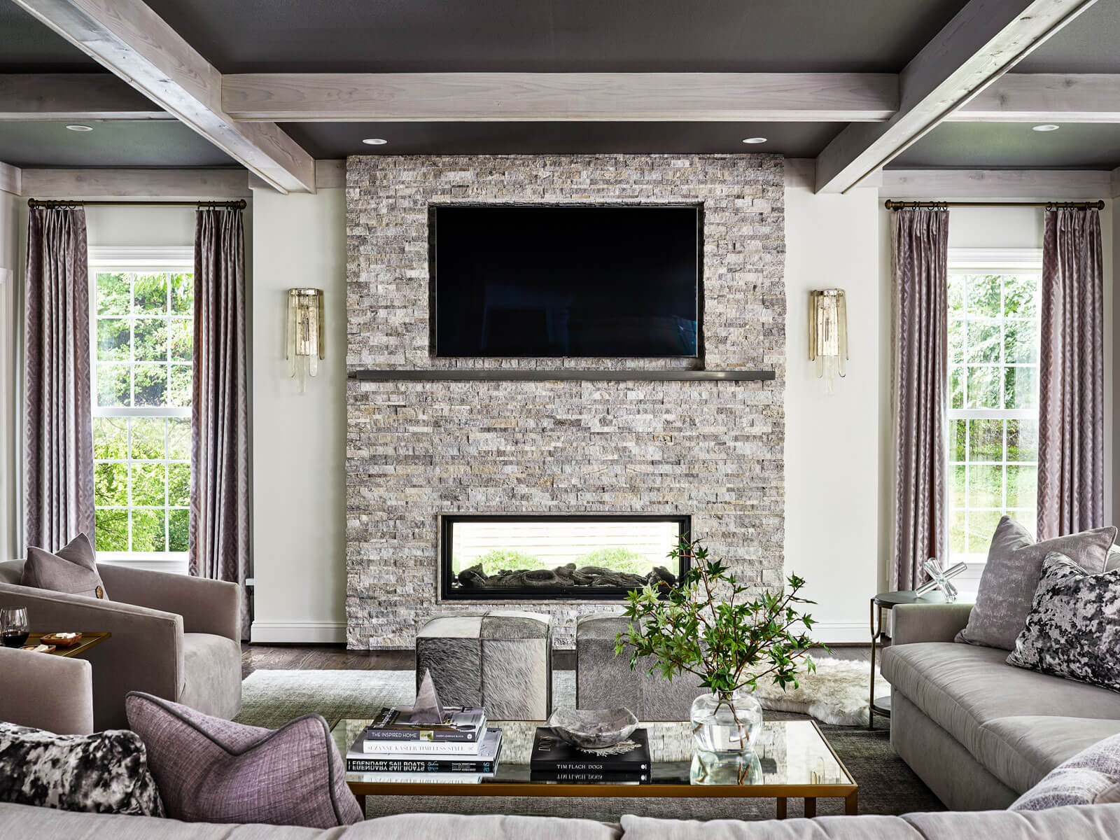
Planning + Scheduling
Introduction Call
PROVIDING SERVICES IN NORTHERN VIRGINIA, MONTGOMERY COUNTY, MARYLAND, AND WASHINGTON DC
This is a short, 15-minute introduction where we will ask a few questions and learn more about your project goals, interests and needs. This is the first step to get the process started in planning your dream home.
Get Started
Whether you’re looking for remodeling ideas or inspiration for your upcoming Kitchen remodel, Addition project or Whole House renovation; our friendly and creative team will make the best use of your most important asset: your home. Contact us today.

