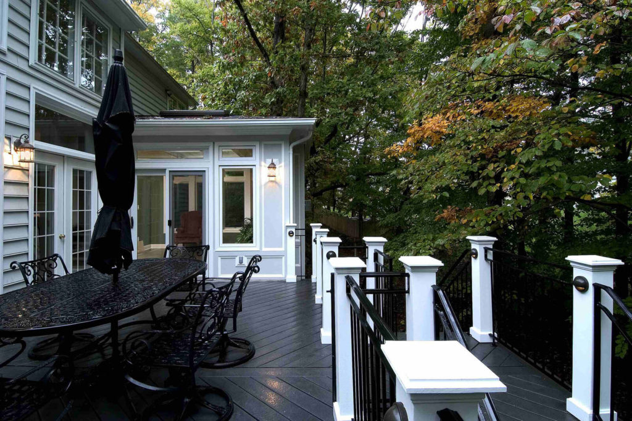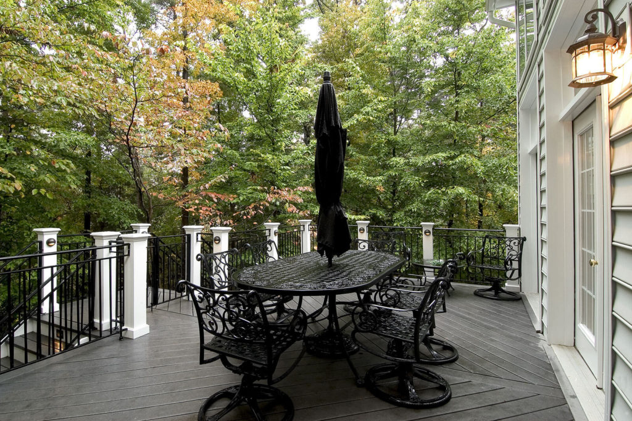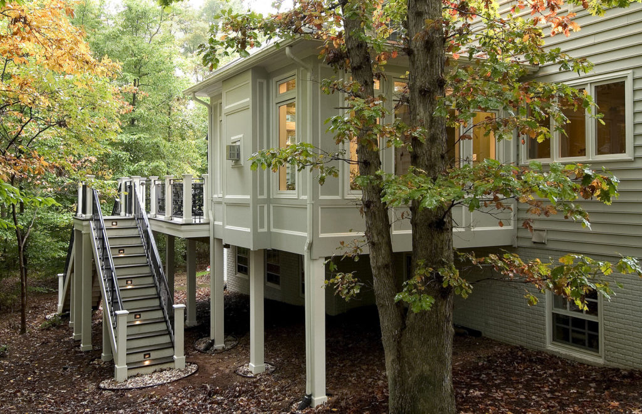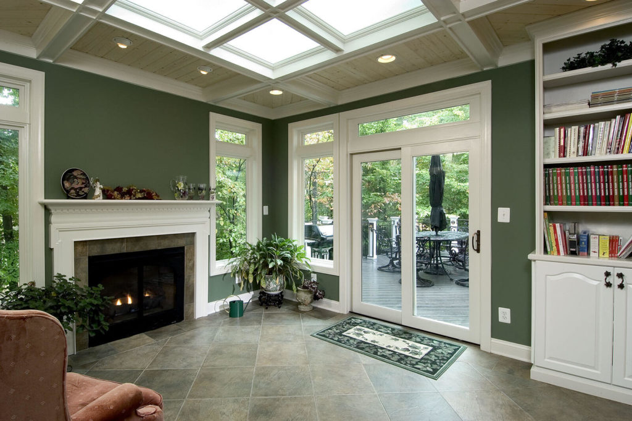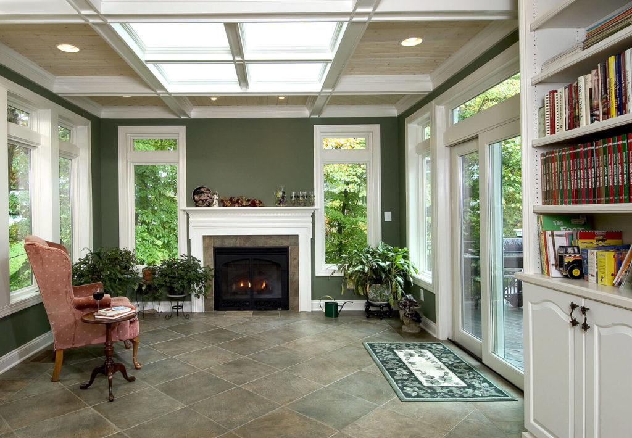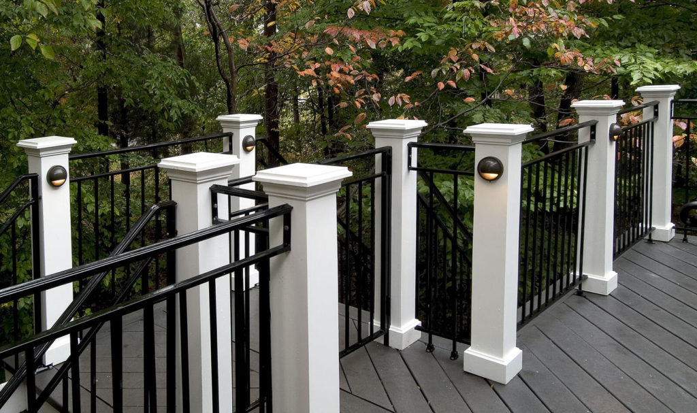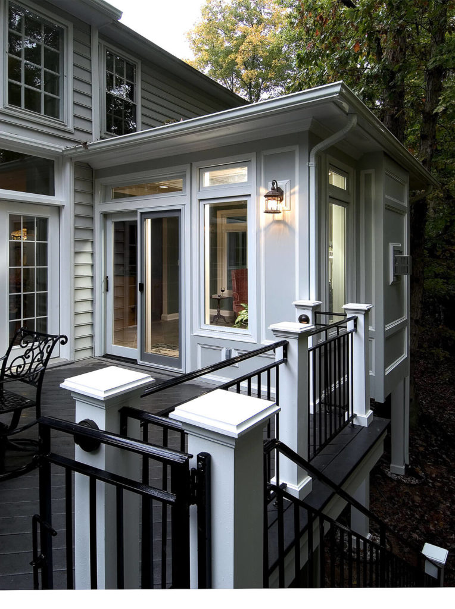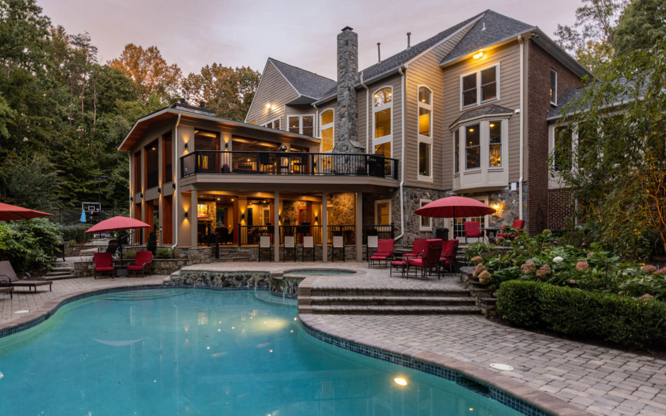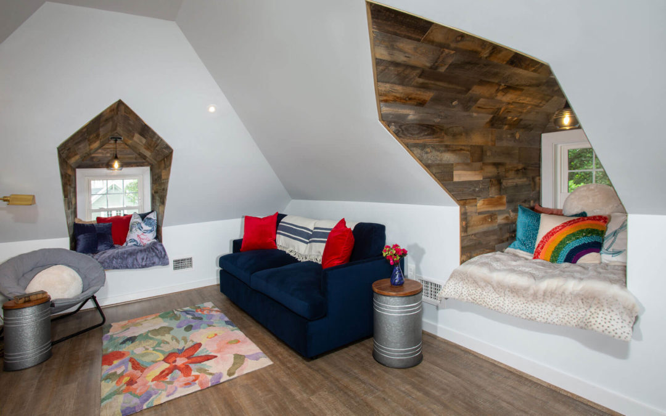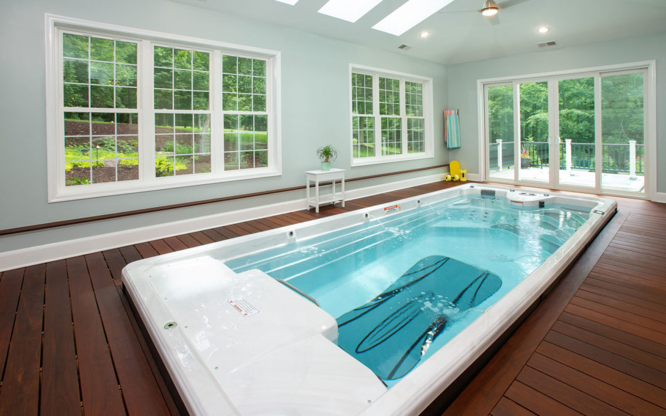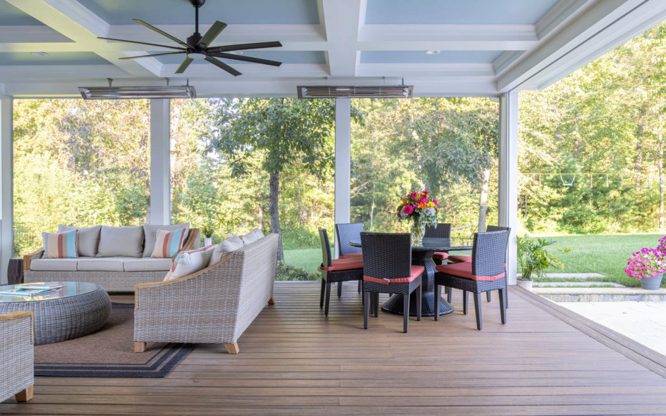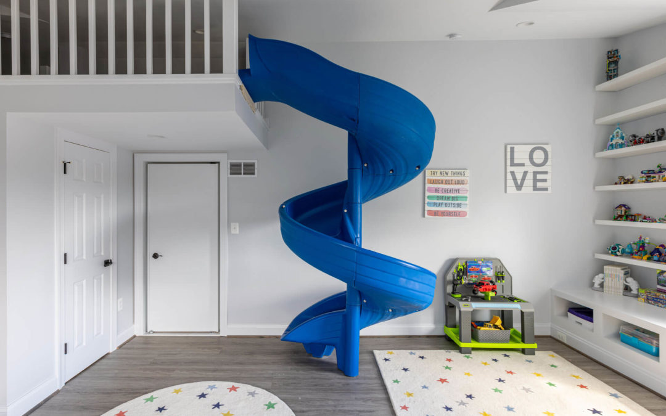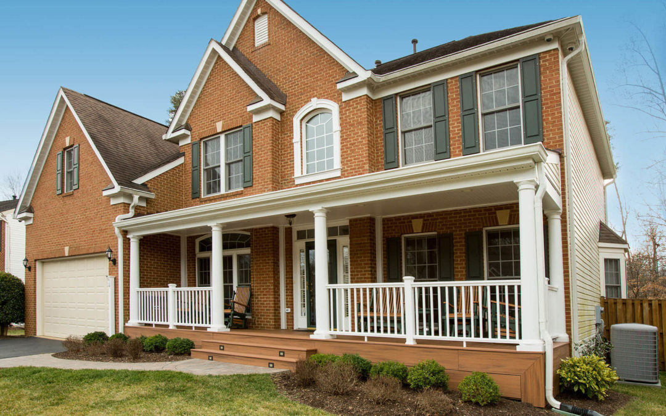Award-Winning
Residential Addition
Sunroom + Deck
Project Overview
Our clients requested a sunroom and deck to satisfy a variety of their needs. They wanted a light-filled rear sunroom for year-round family use as well as a low-maintenance deck for entertaining guests with easy access for neighbors. The sunroom has a custom built-in glass ceiling with 30” removable glass panels for easy cleaning and for future installation of stained-glass panels. Natural washed, tongue and groove wood has been used in the ceiling to connect the room to the outdoors. Wood in the ceiling corners were set on a diagonal to expand the room. Floor tile was set on an angle to draw the eye outside with 9 foot ceilings and many windows. The clients did not want any major alterations to their Great Room, so one common window was converted to an audio/visual storage area accessible from the Great Room and the Sunroom. The fireplace in the sunroom was designed not to take up floor space.
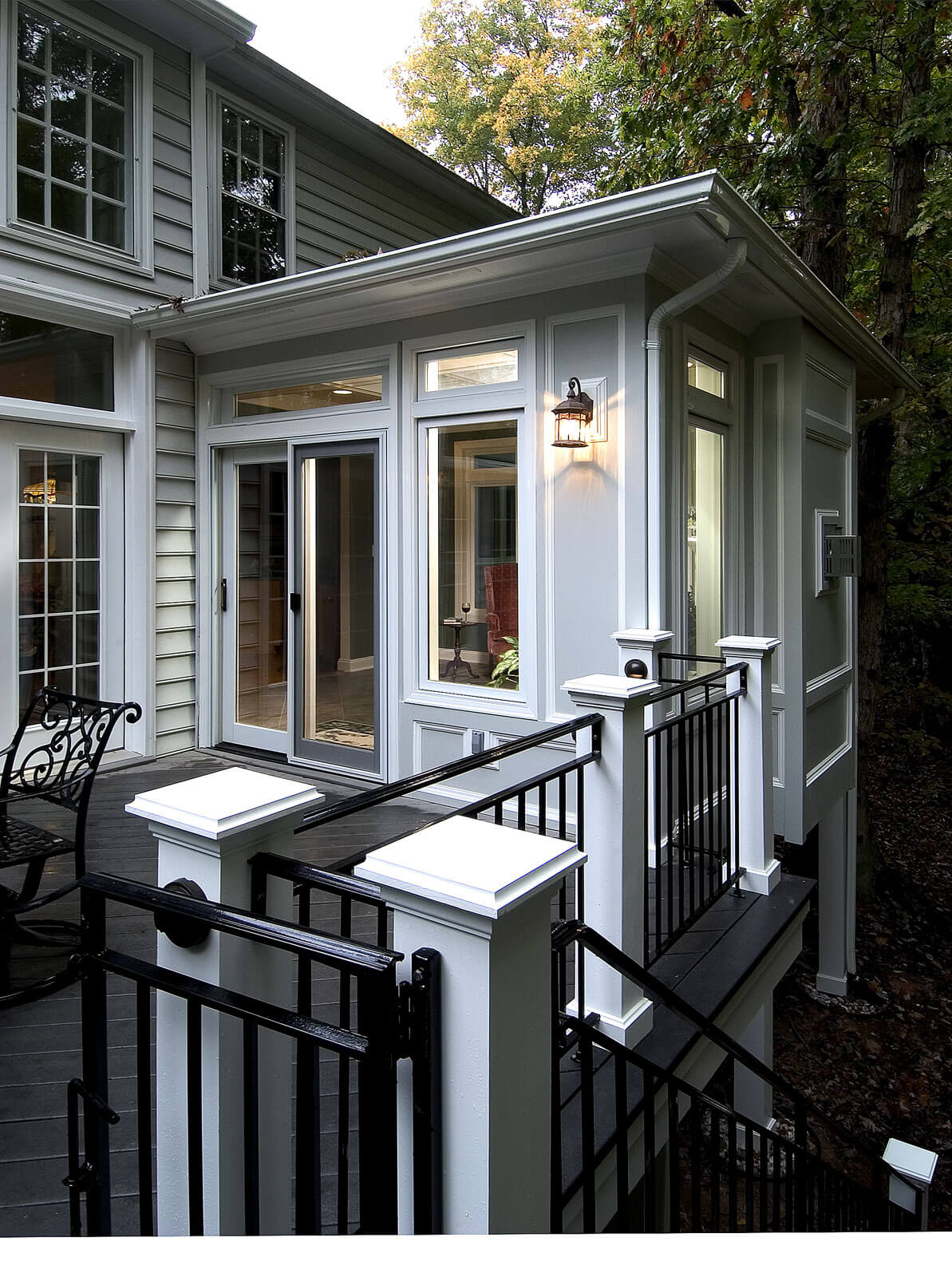
Planning + Scheduling
Introduction Call
PROVIDING SERVICES IN NORTHERN VIRGINIA, MONTGOMERY COUNTY, MARYLAND, AND WASHINGTON DC
This is a short, 15-minute introduction where we will ask a few questions and learn more about your project goals, interests and needs. This is the first step to get the process started in planning your dream home.
Get Started
Whether you’re looking for remodeling ideas or inspiration for your upcoming Kitchen remodel, Addition project or Whole House renovation; our friendly and creative team will make the best use of your most important asset: your home. Contact us today.

