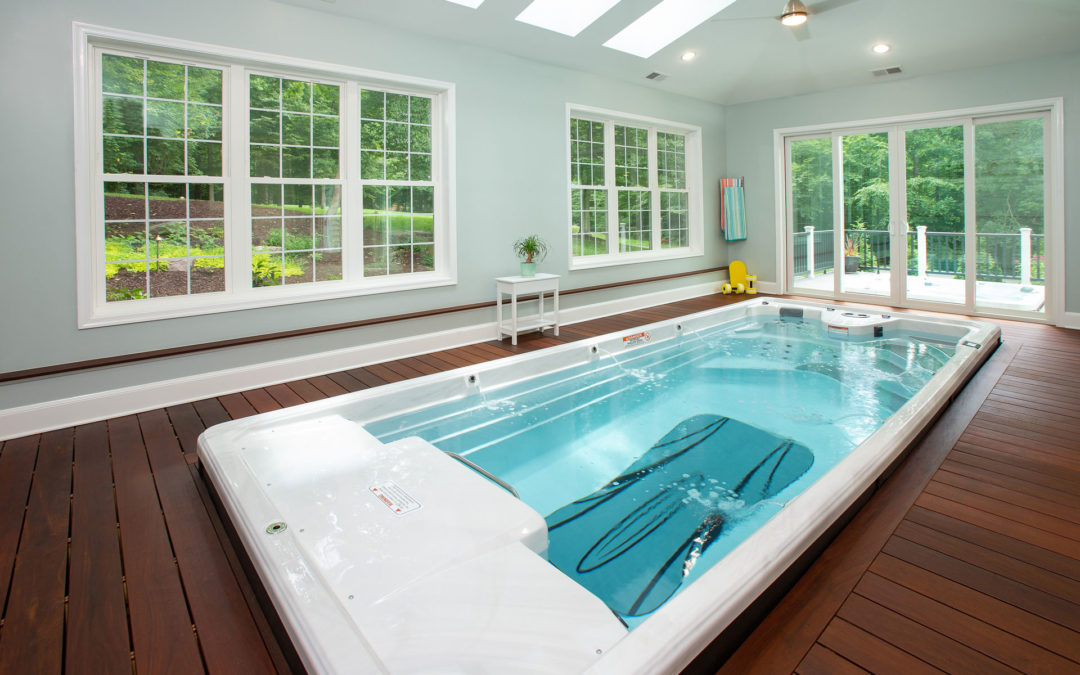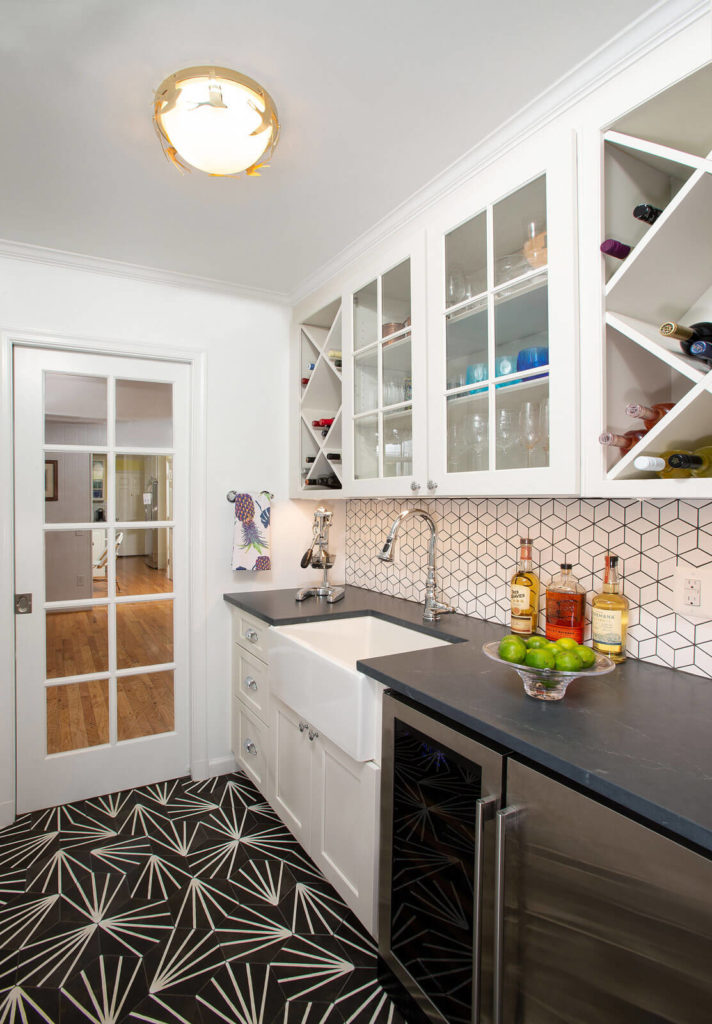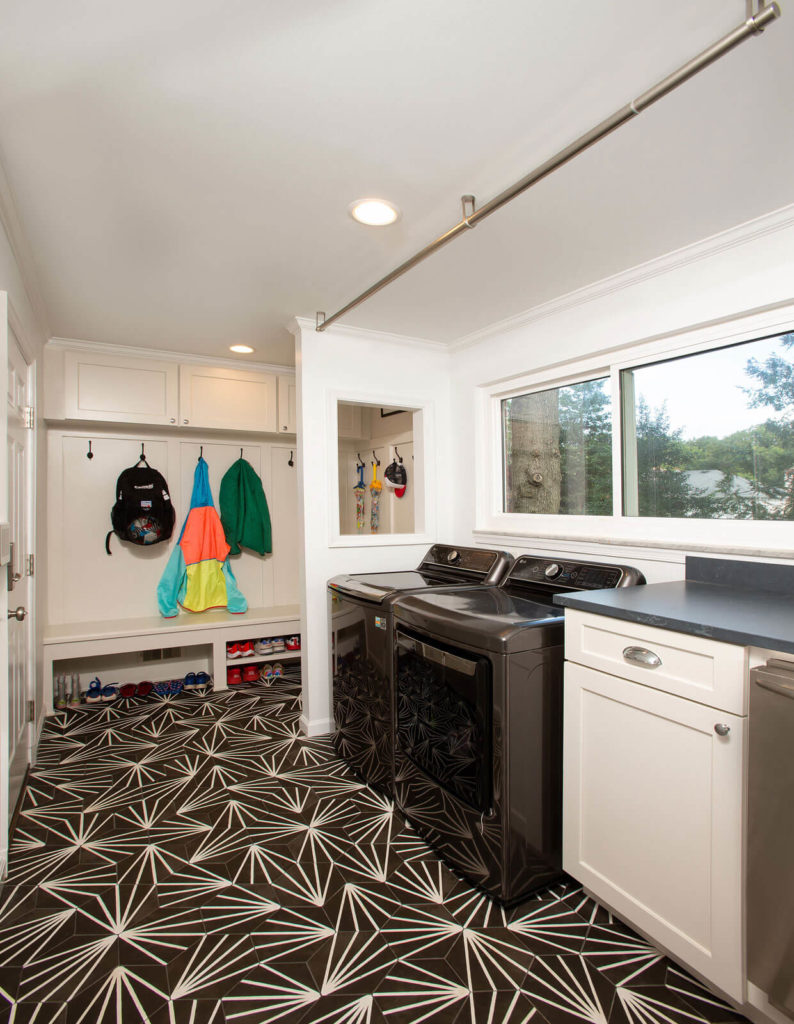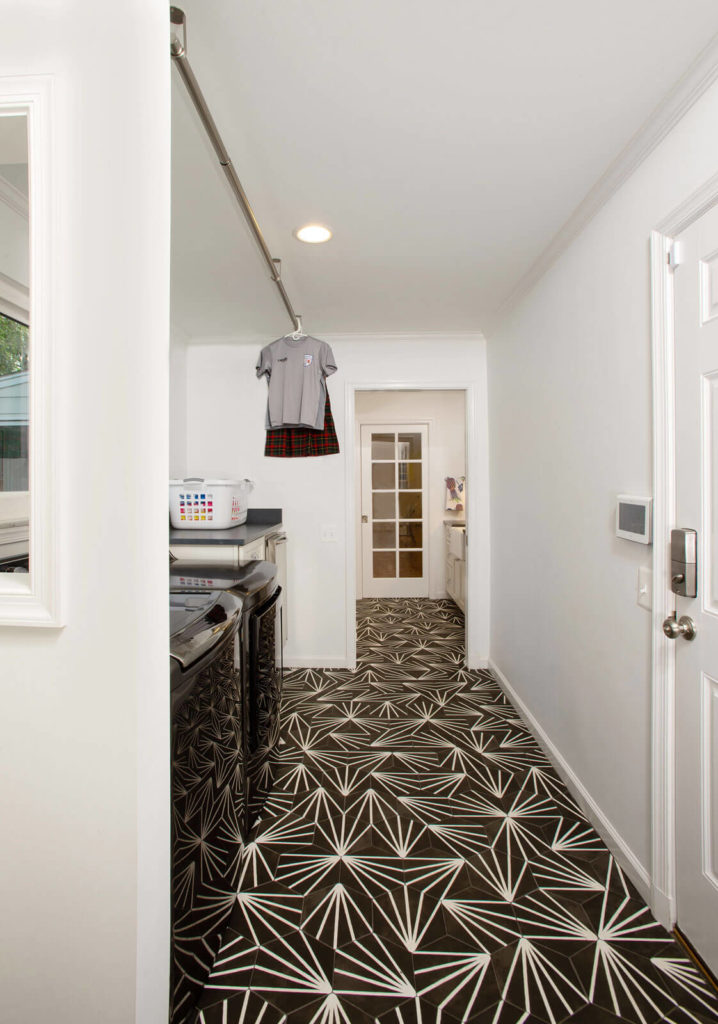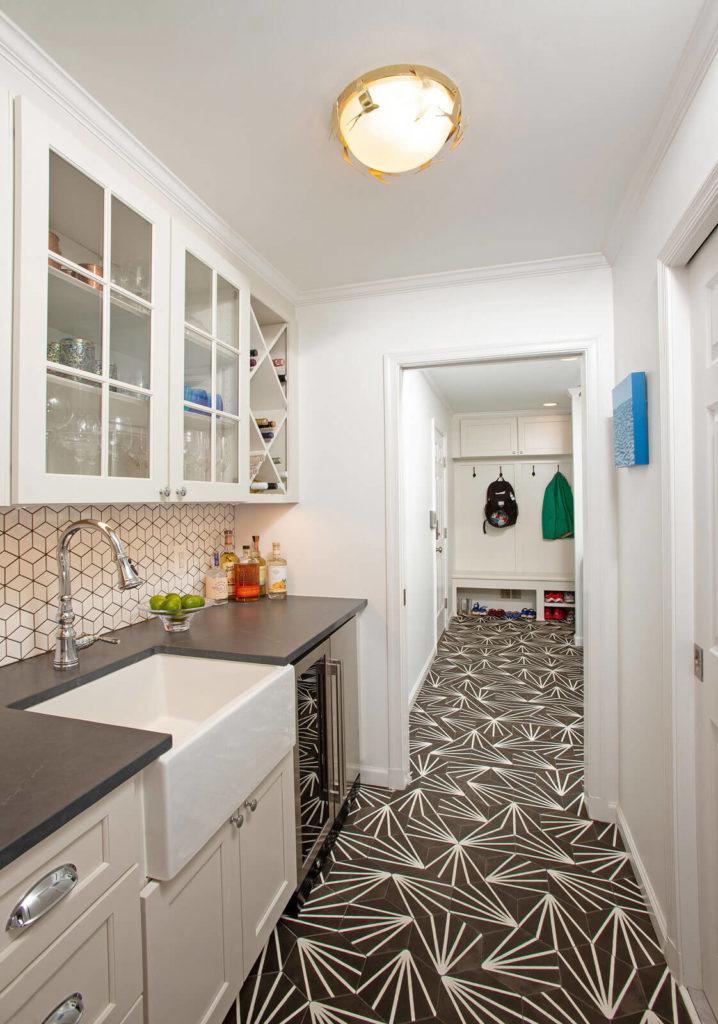AWARD-WINNING
Residential Interior
Side Entry Transition Space
Project Overview
The clients enter their home from the garage often and wanted to have a place to drop their things and just be more welcoming.
The garage entry was reconfigured to remove the storage closet to allow for an organized mudroom upon entry, while making it much more inviting to walk into. Additionally, space from the garage was used to create a wet bar, to more easily serve guests in the family room.
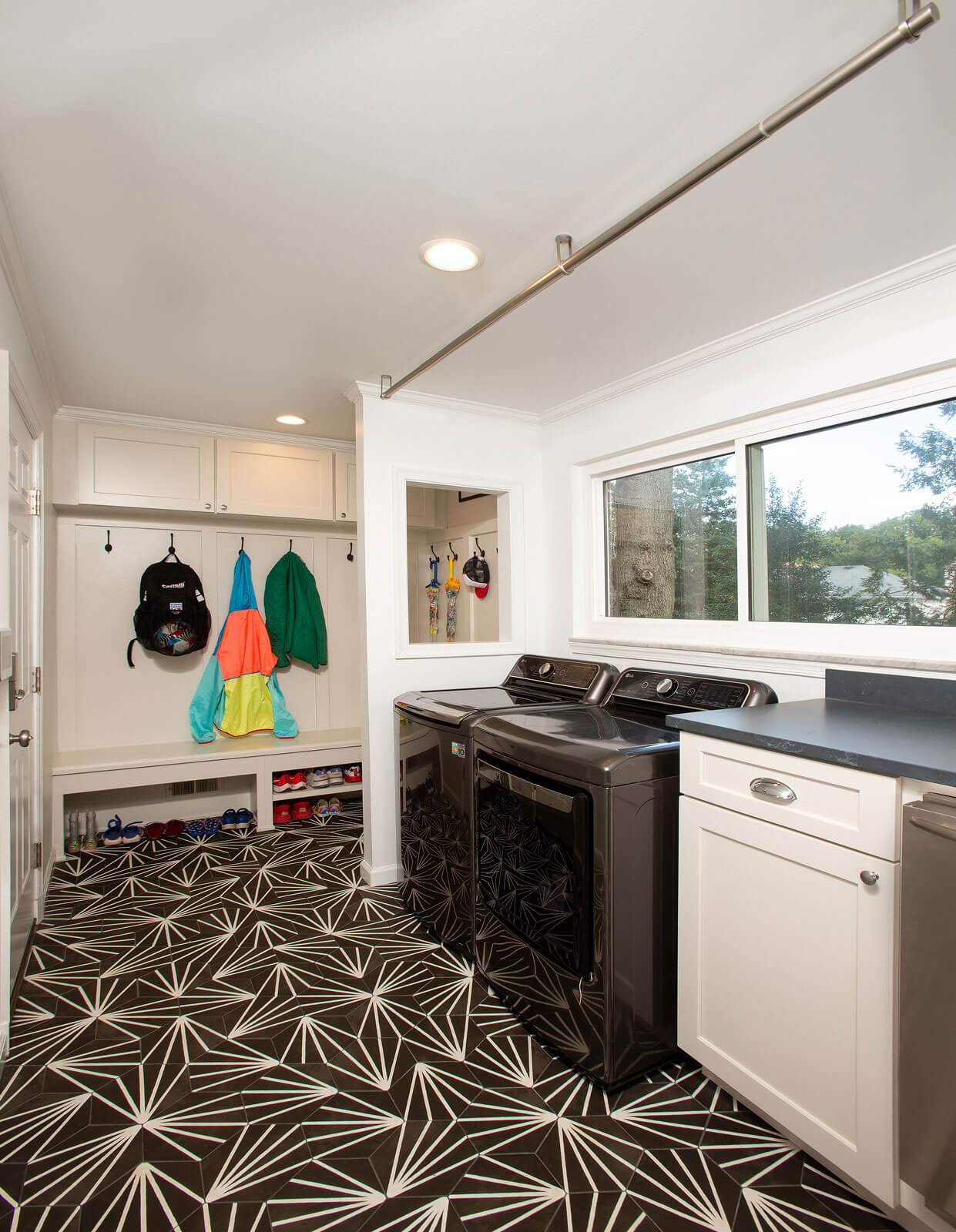
Before & After
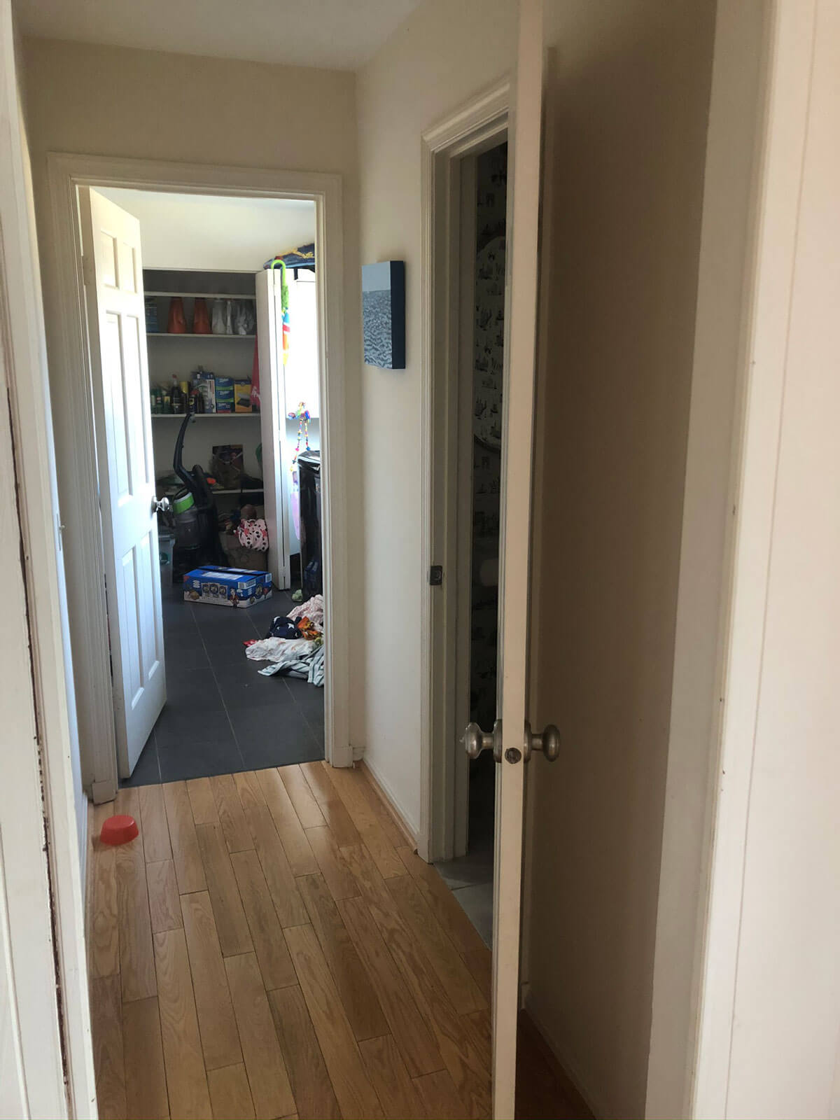
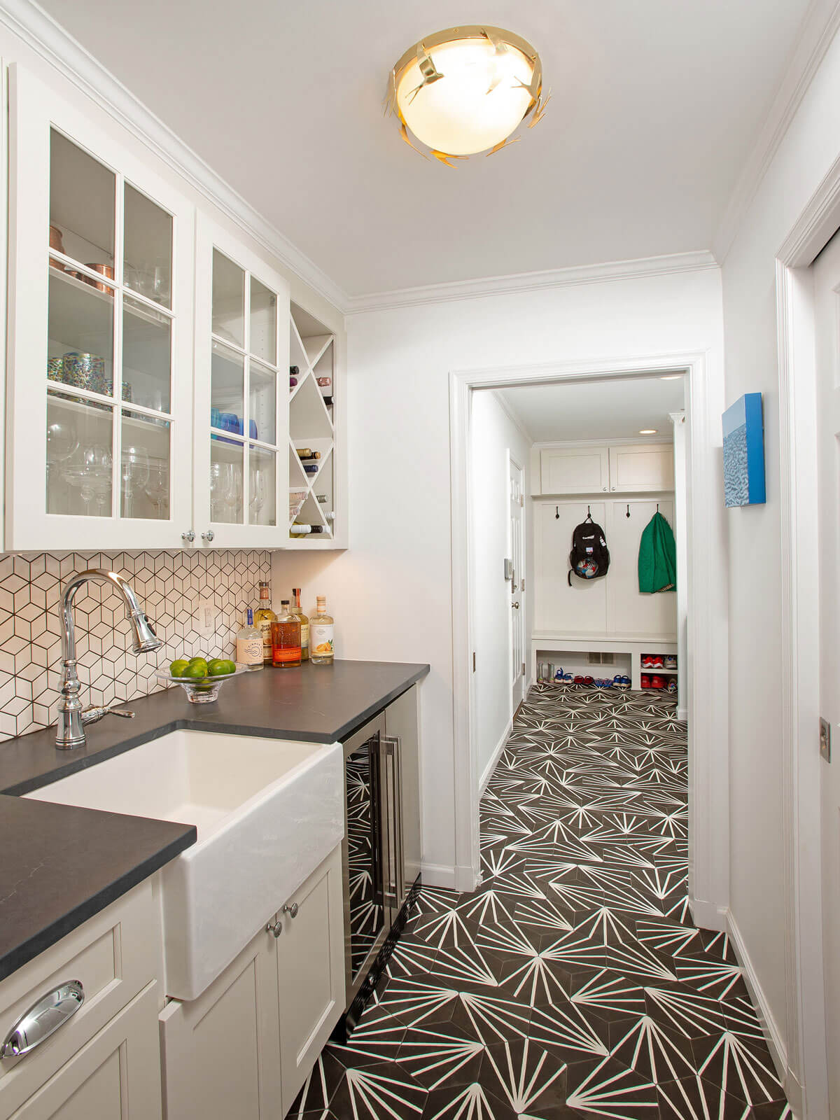
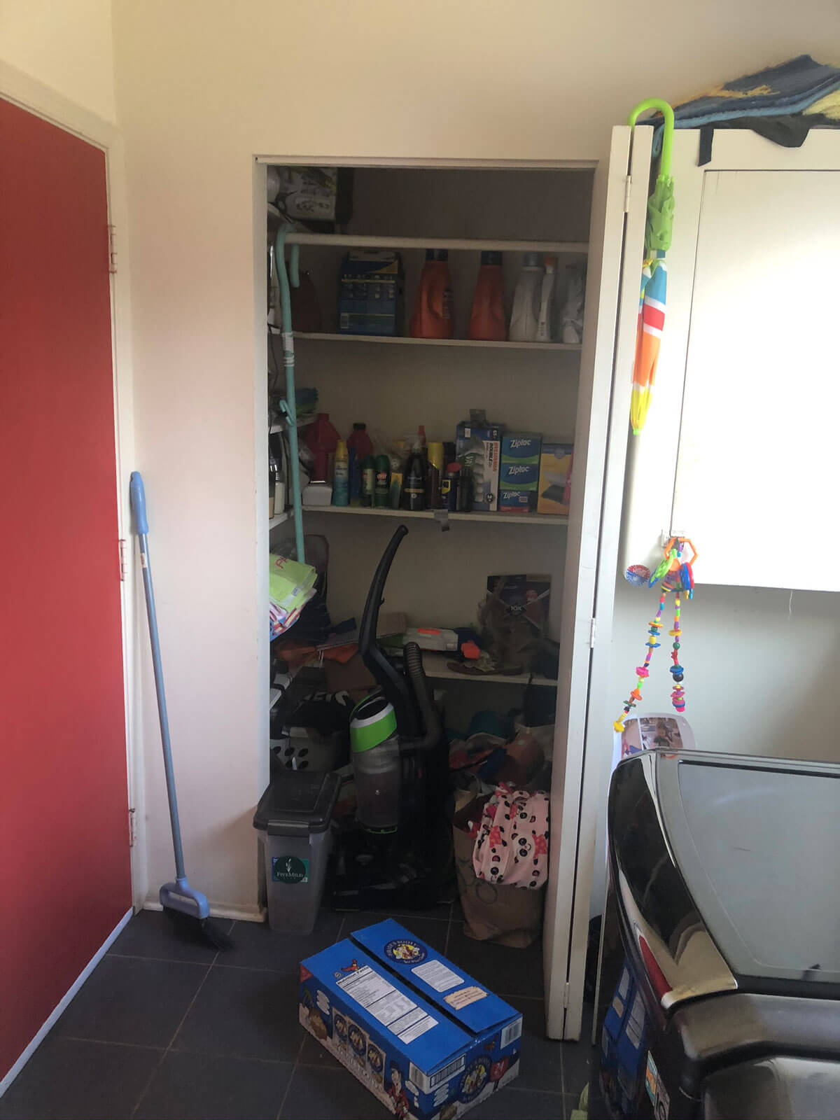
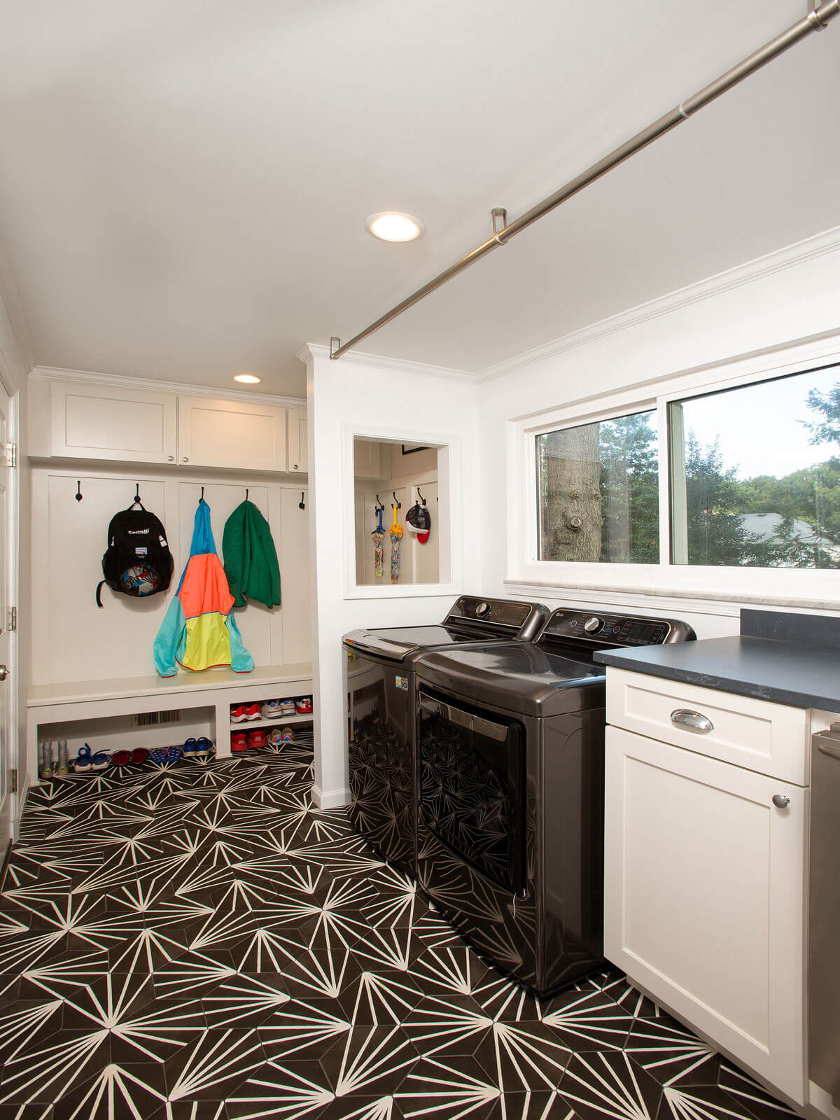
Planning + Scheduling
Introduction Call
PROVIDING SERVICES IN NORTHERN VIRGINIA, MONTGOMERY COUNTY, MARYLAND, AND WASHINGTON DC
This is a short, 15-minute introduction where we will ask a few questions and learn more about your project goals, interests and needs. This is the first step to get the process started in planning your dream home.
Get Started
Whether you’re looking for remodeling ideas or inspiration for your upcoming Kitchen remodel, Addition project or Whole House renovation; our friendly and creative team will make the best use of your most important asset: your home. Contact us today.
Testimonials
Other Projects
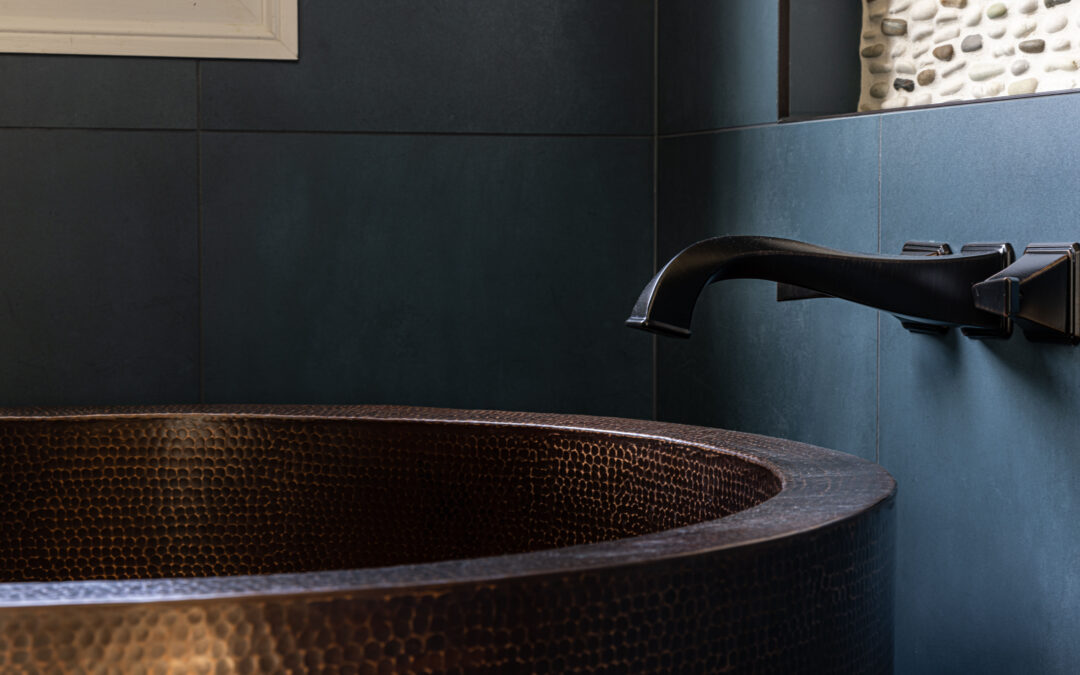
Japanese Soaking Tub
Having lived in Japan during their Air Force service, our clients developed a deep appreciation for the serene spa-like atmosphere of their bathroom. Upon retiring and finding their "forever home," they sought to recreate that tranquil experience. We successfully...
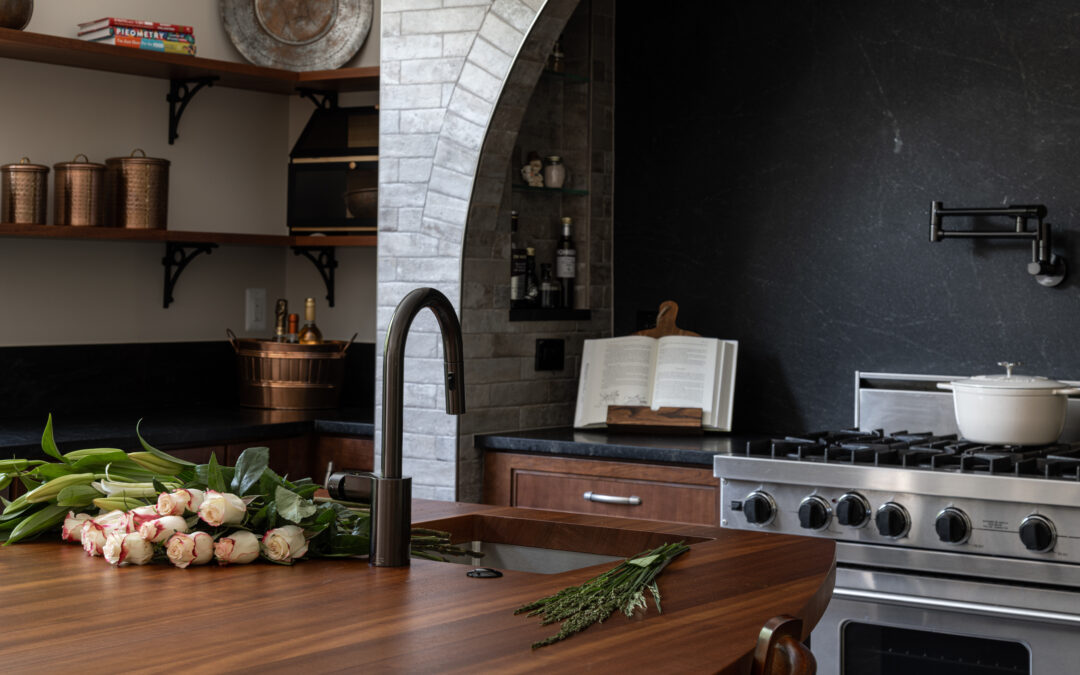
Moody Stone Kitchen
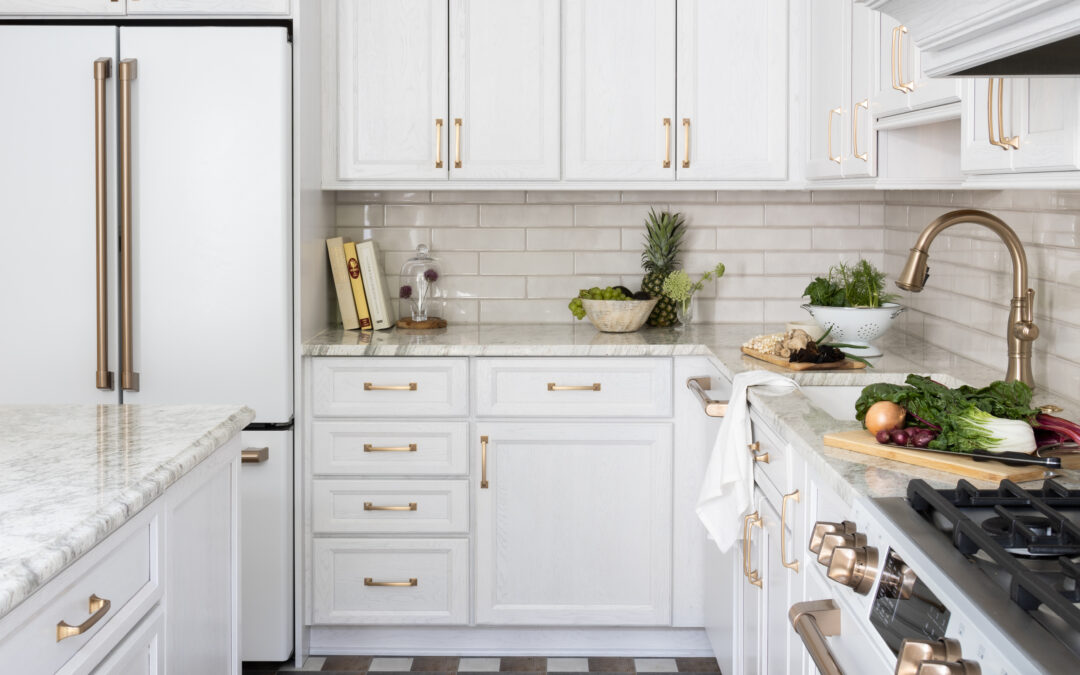
Alexandria White Appliances
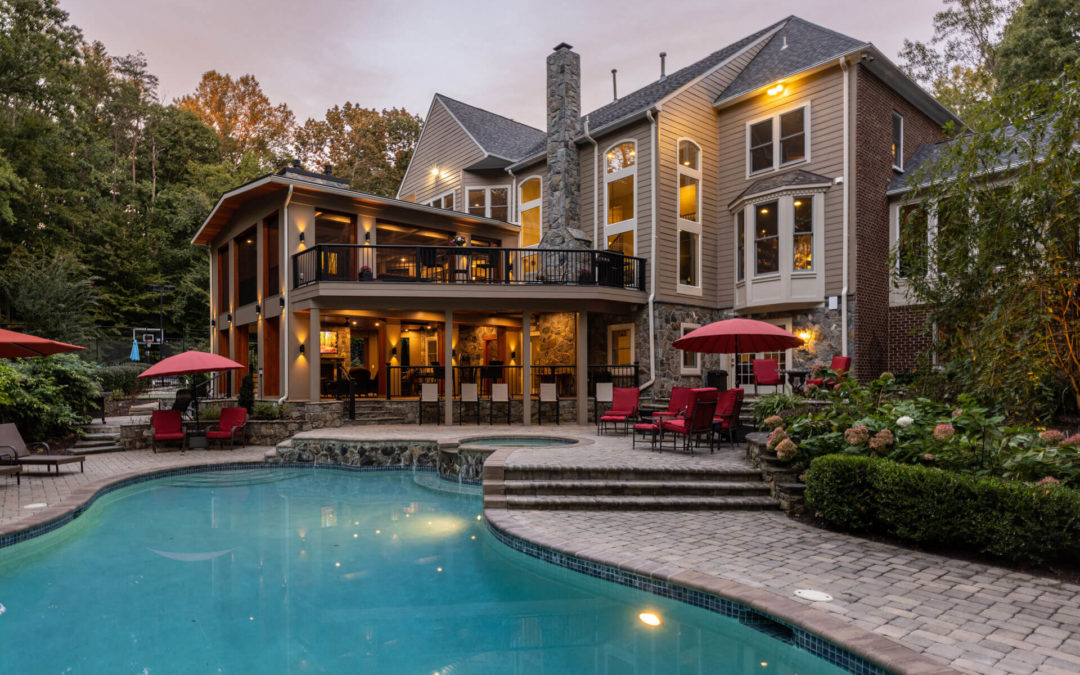
2-Story Screened Porched
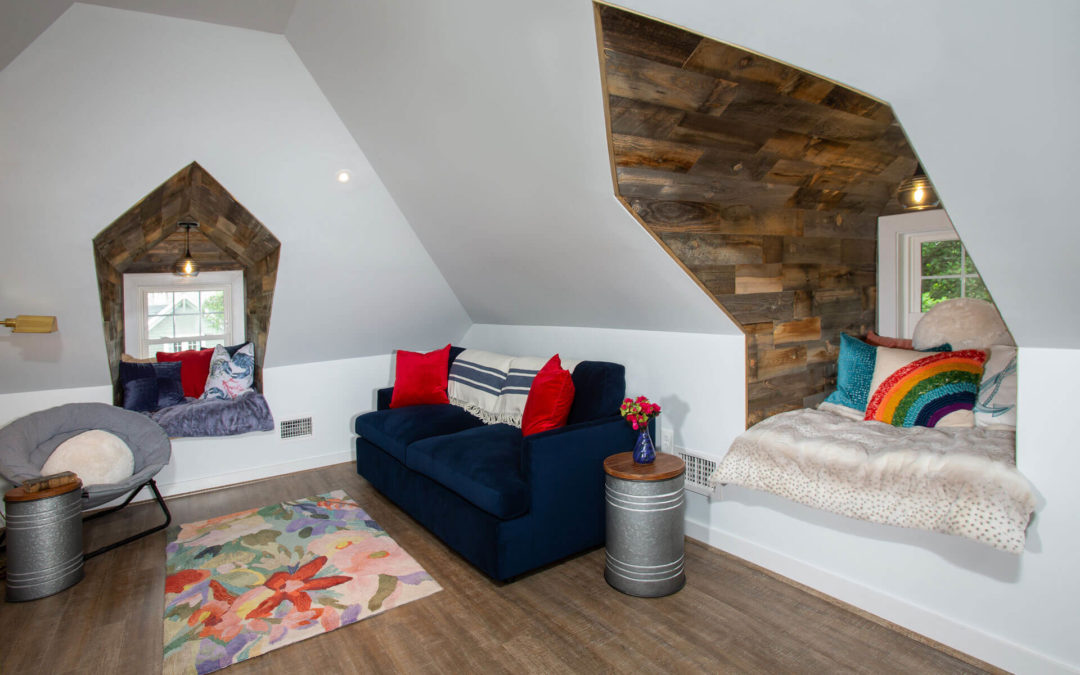
Cozy Dormer Nooks
