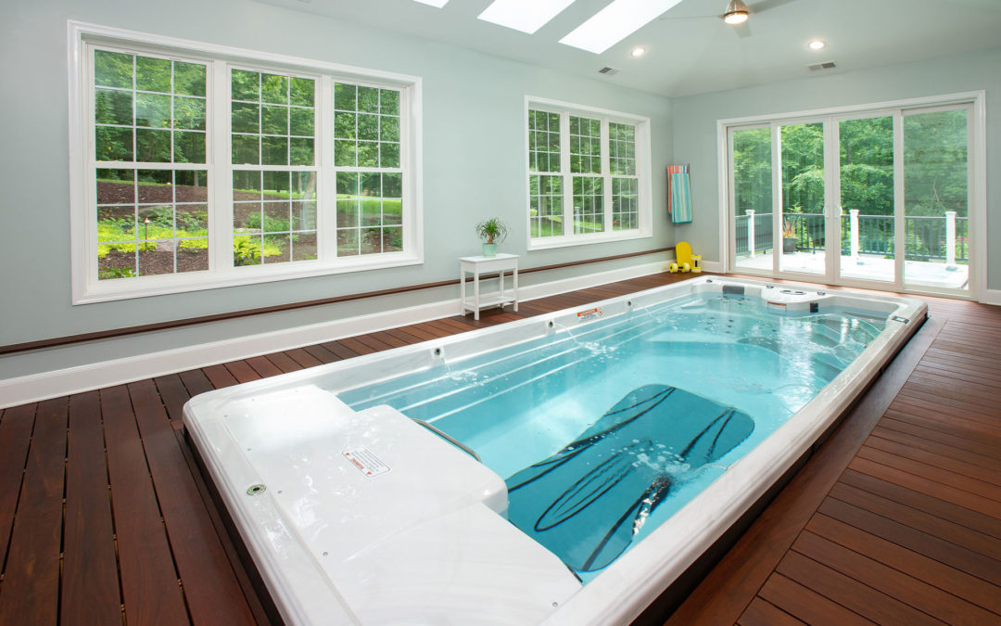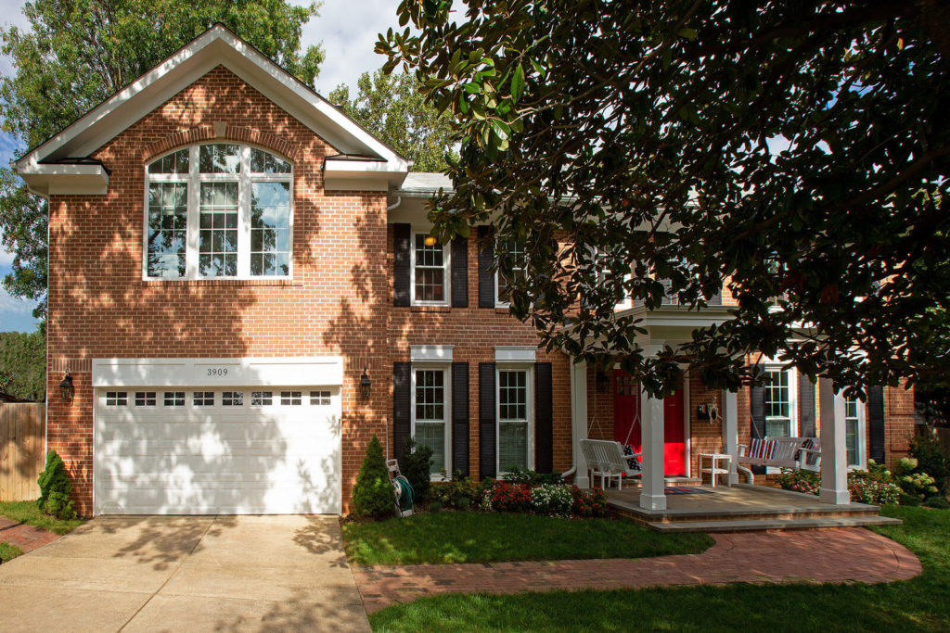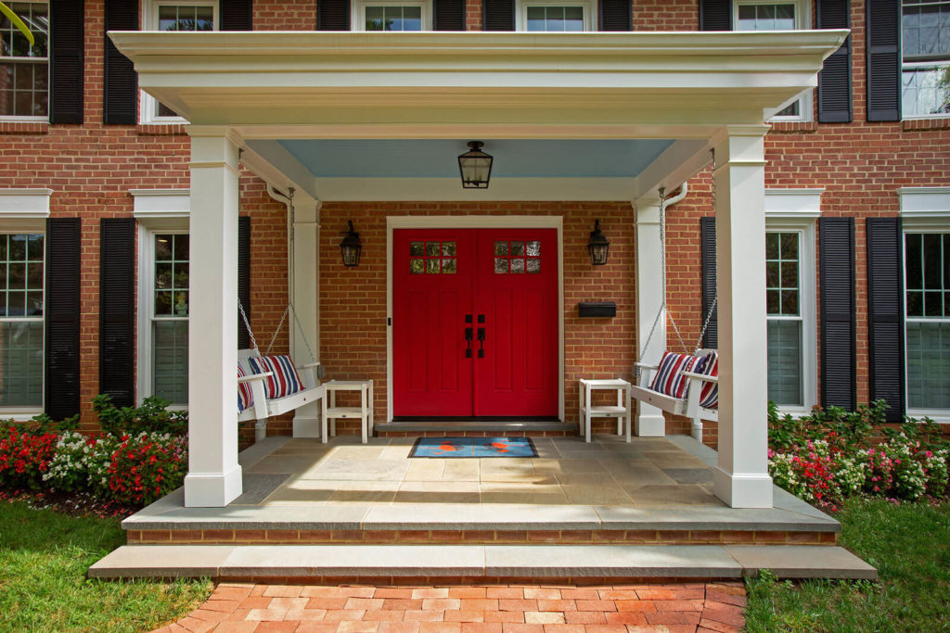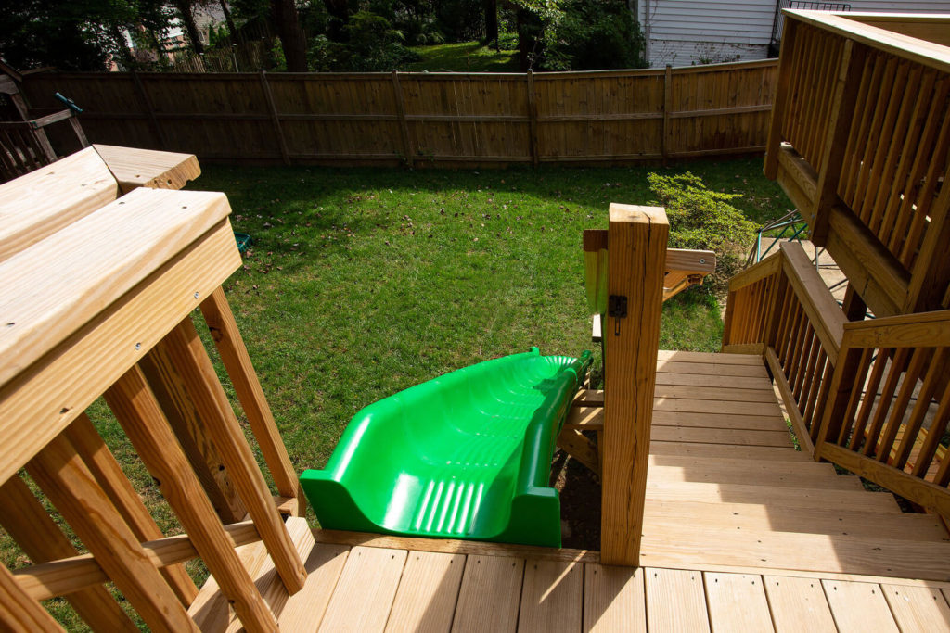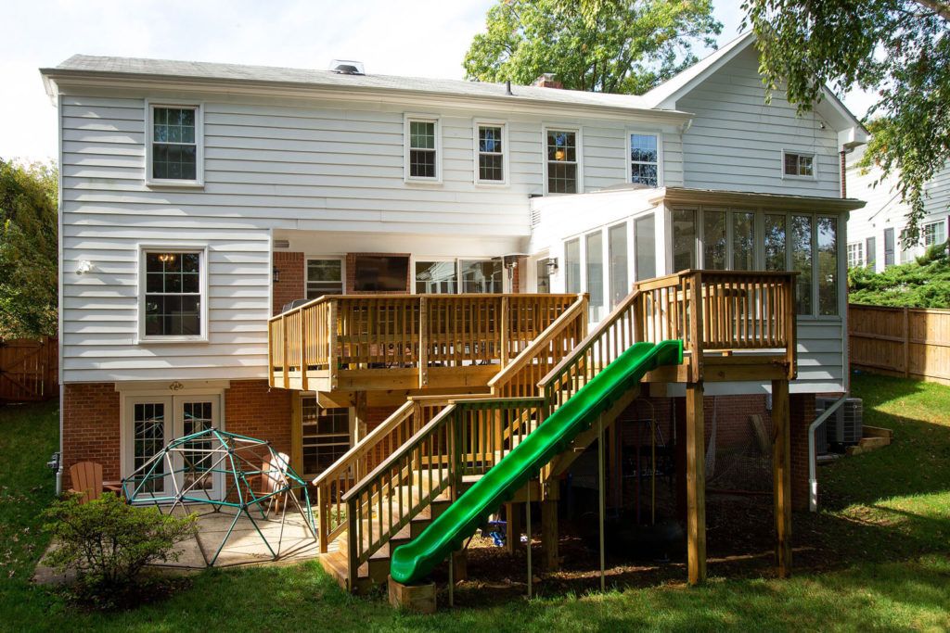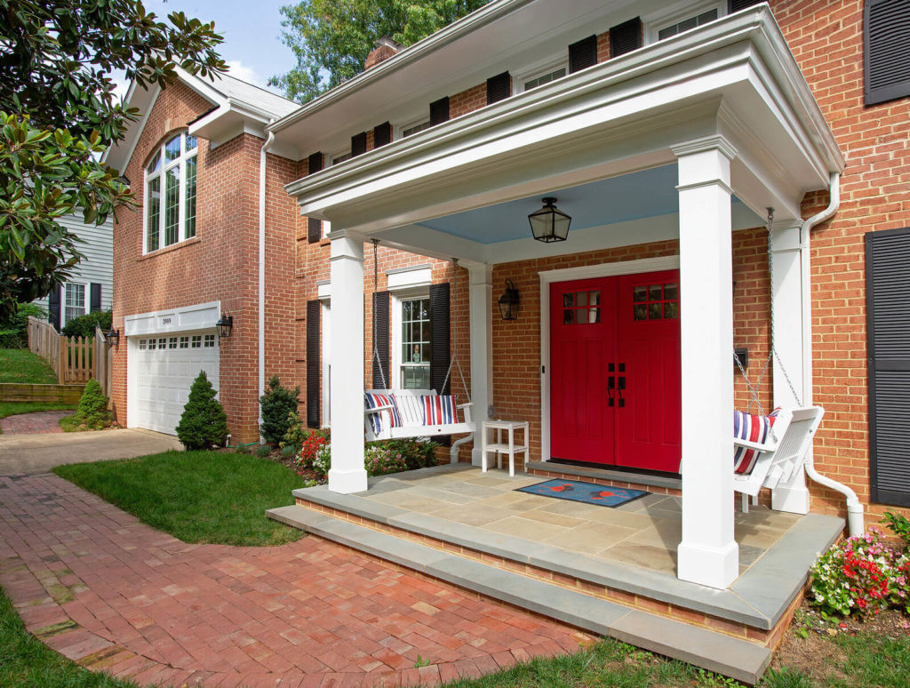Residential Exterior
Neighborhood Hangout
Project Overview
The clients have 5 children ranging in age from 3 to 12 years old and wanted to add an owner’s suite.
This 2-story home now extends over the garage for the owner’s suite addition, for the parents, that seamlessly ties in with the existing brick and roof. Other details include the gable with a large 3-pane window and arched top, brick soldier course surround, garage door with new trim above, and sconces that flank each side.
Previously the exterior had wrought iron detailing that just didn’t fit the clients’ style. Removing the wrought iron details allowed for a large portico to be designed. At approximately 13’ in width, it can accommodate swings on both sides for added outdoor family time.
Not to compete with all the family fun in the rear with a deck addition and slide to go with it!
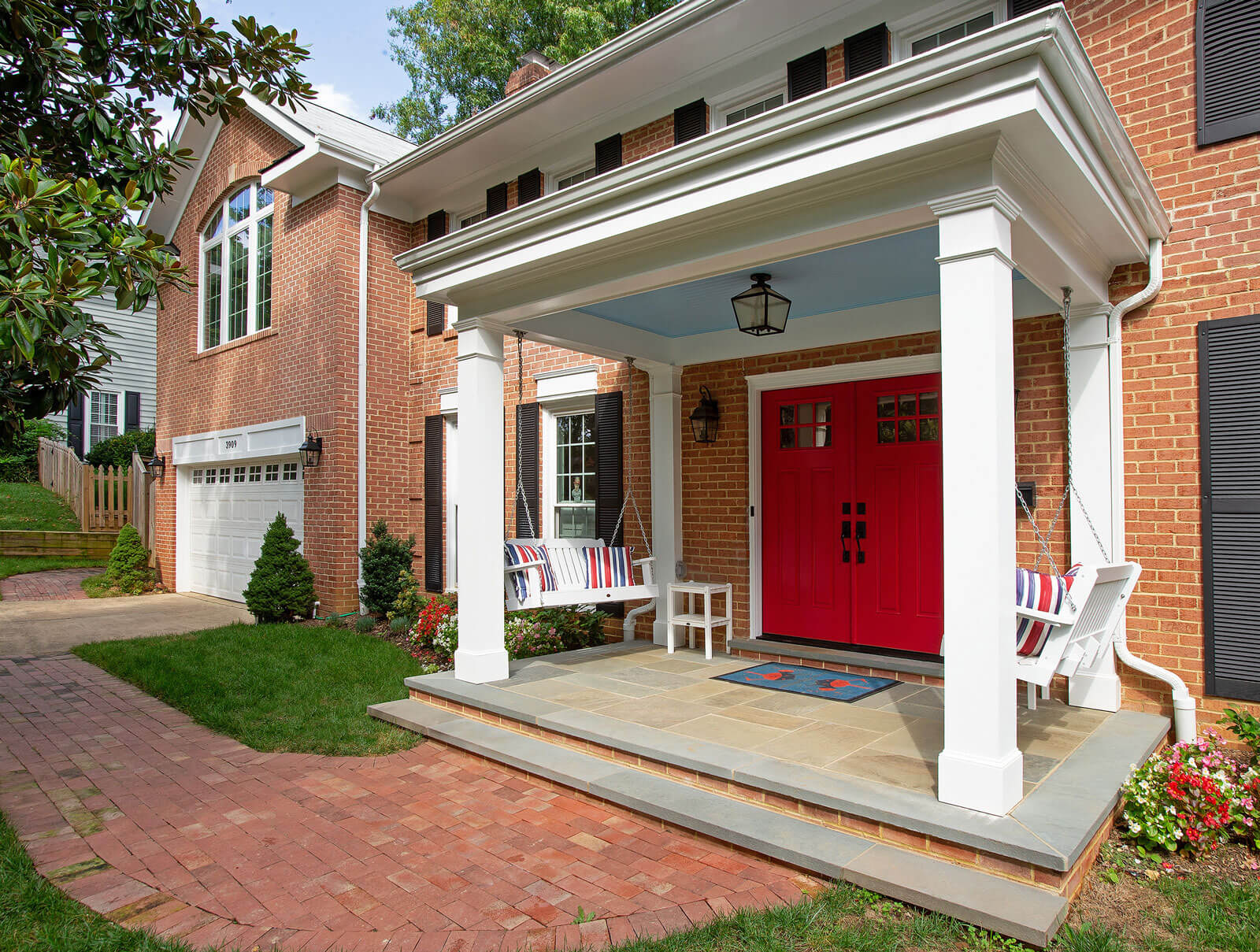
Before & After
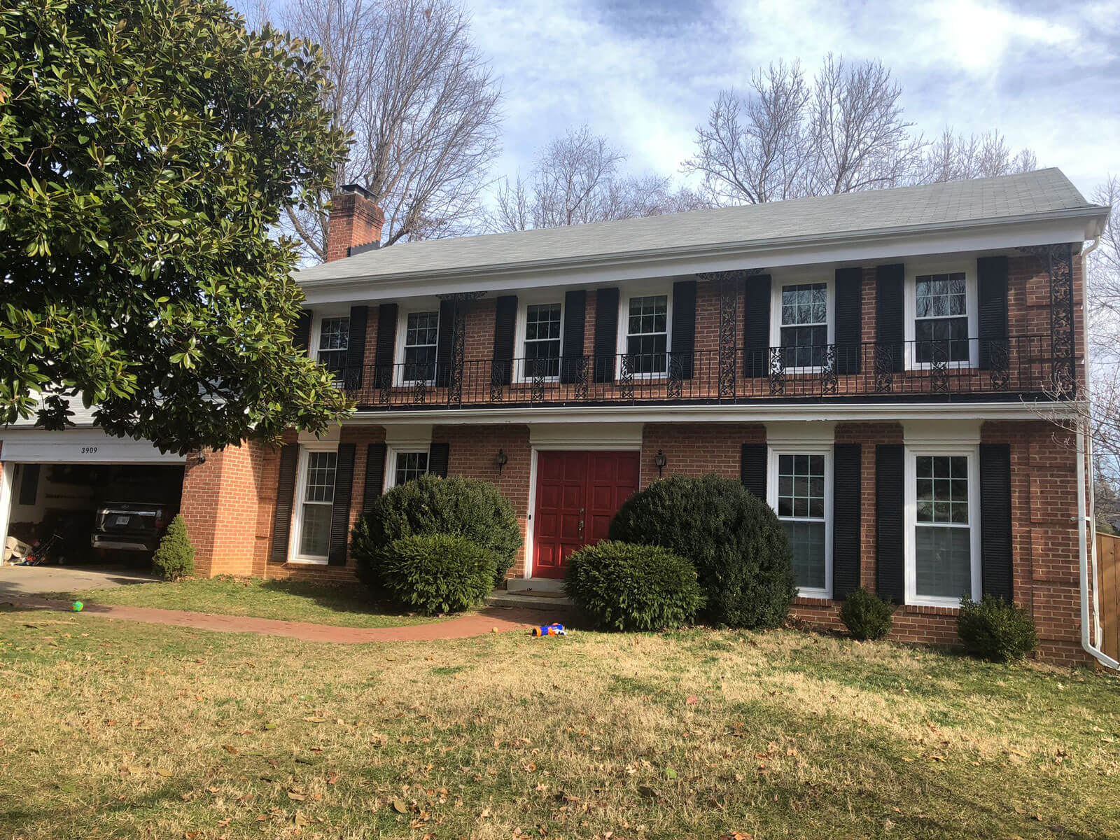
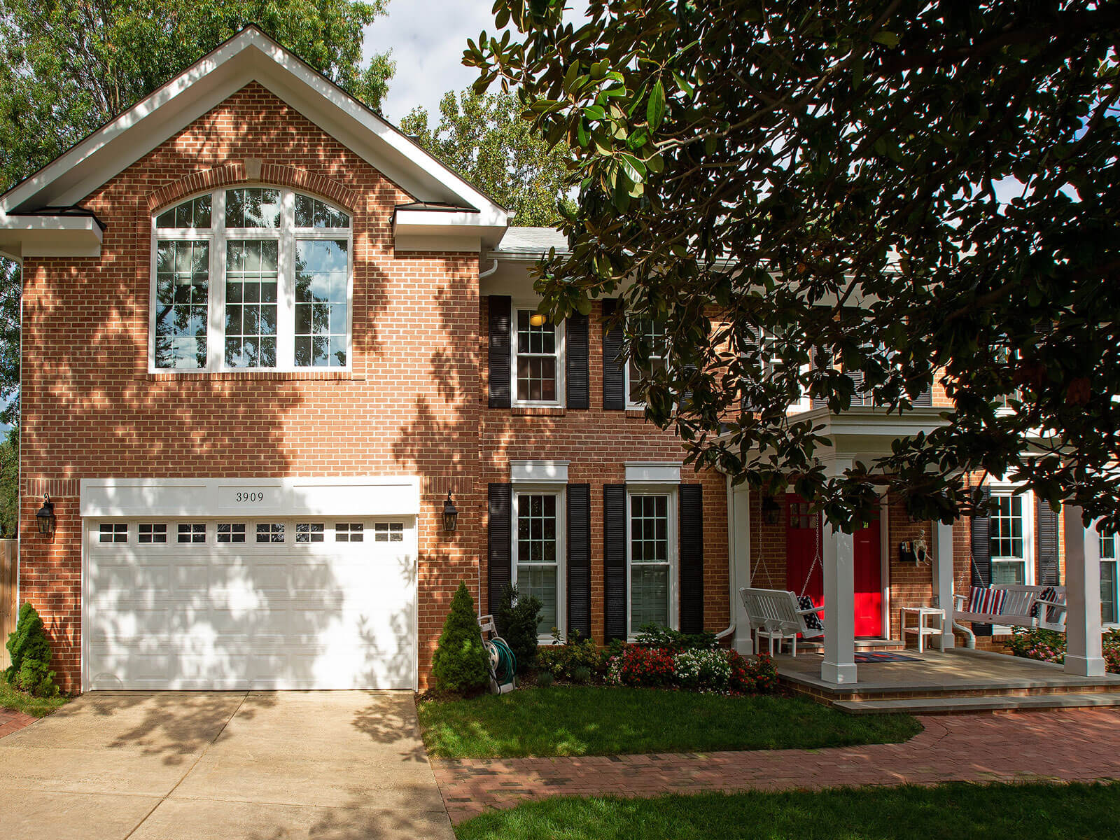
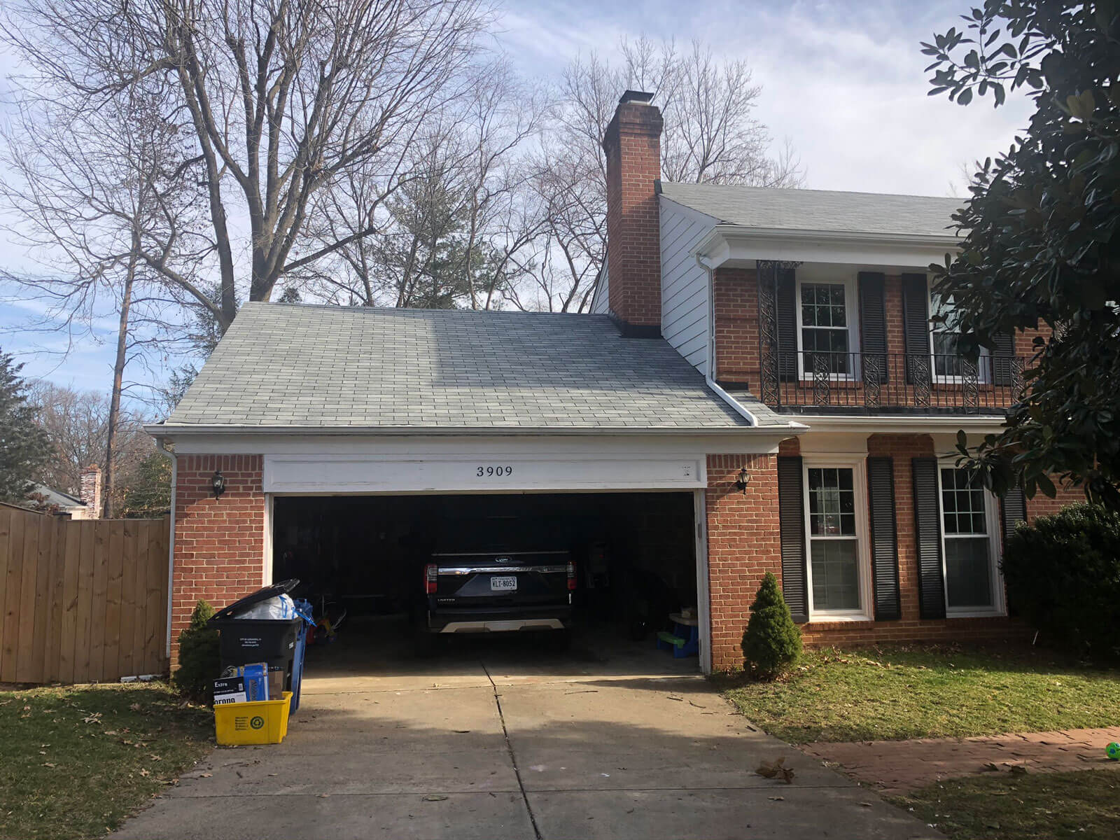
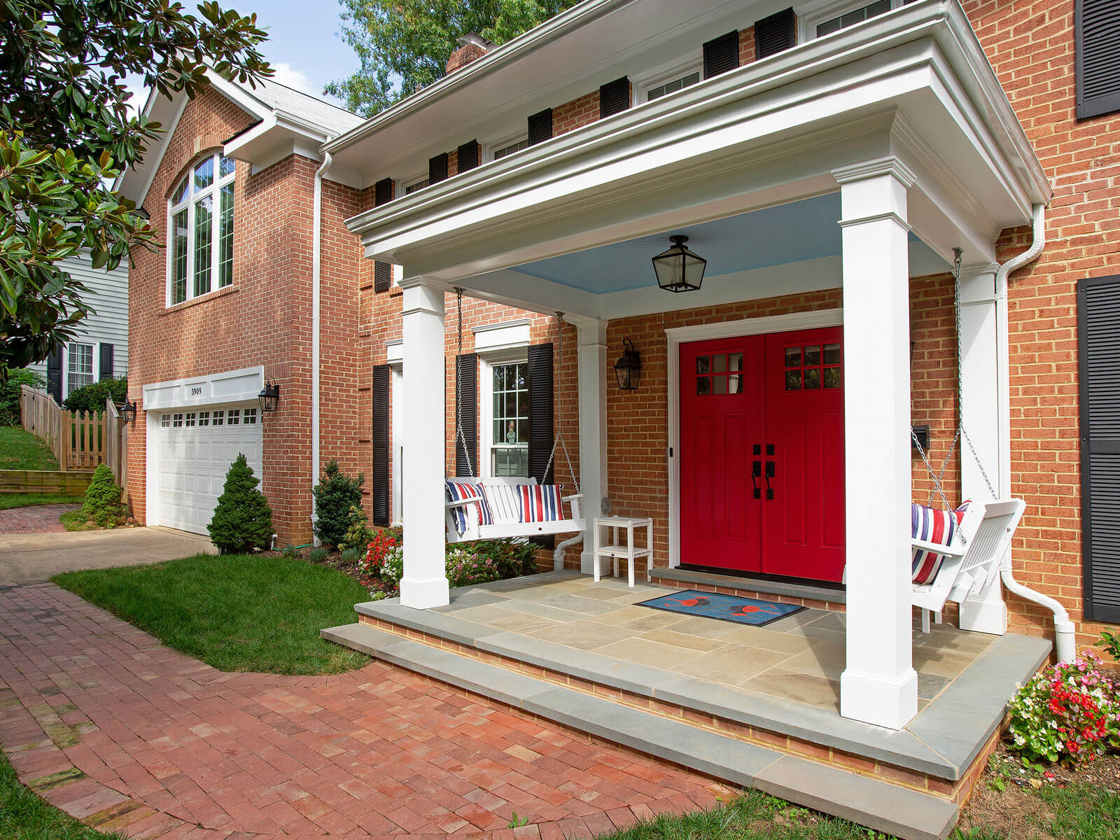
Planning + Scheduling
Introduction Call
PROVIDING SERVICES IN NORTHERN VIRGINIA, MONTGOMERY COUNTY, MARYLAND, AND WASHINGTON DC
This is a short, 15-minute introduction where we will ask a few questions and learn more about your project goals, interests and needs. This is the first step to get the process started in planning your dream home.
Get Started
Whether you’re looking for remodeling ideas or inspiration for your upcoming Kitchen remodel, Addition project or Whole House renovation; our friendly and creative team will make the best use of your most important asset: your home. Contact us today.
Testimonials
Other Projects
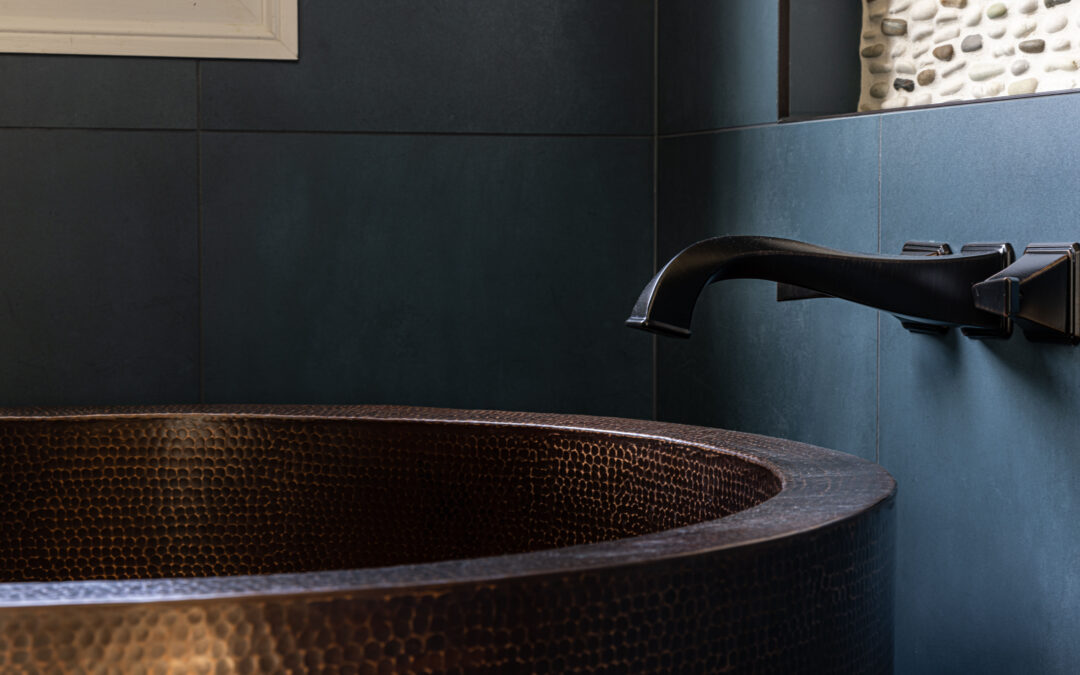
Japanese Soaking Tub
Having lived in Japan during their Air Force service, our clients developed a deep appreciation for the serene spa-like atmosphere of their bathroom. Upon retiring and finding their "forever home," they sought to recreate that tranquil experience. We successfully...
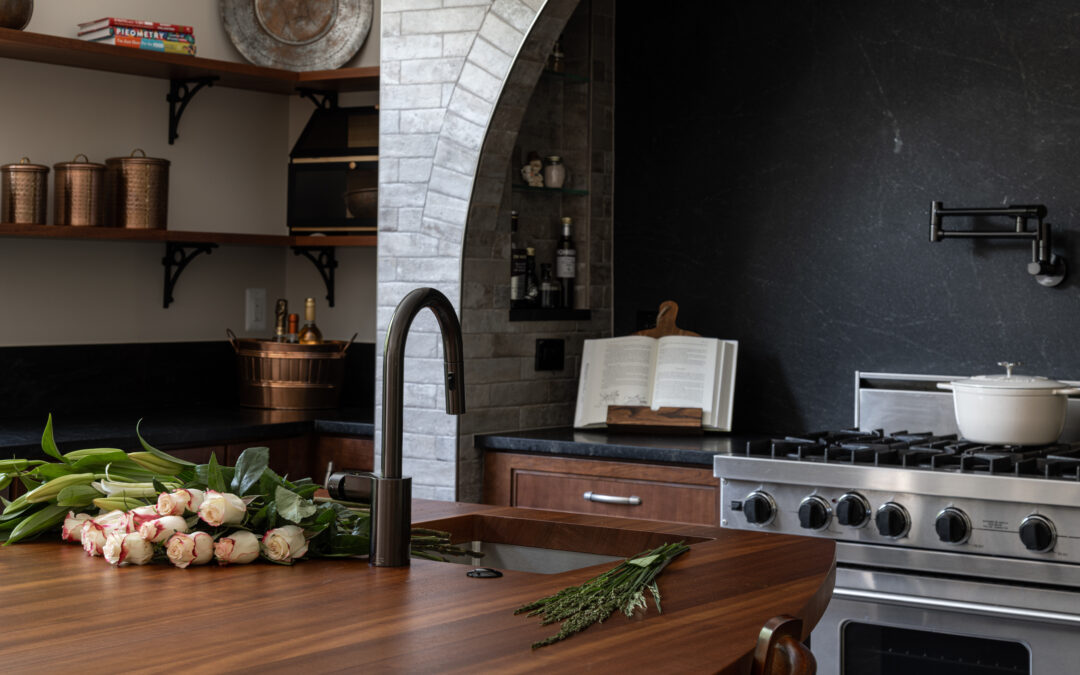
Moody Stone Kitchen
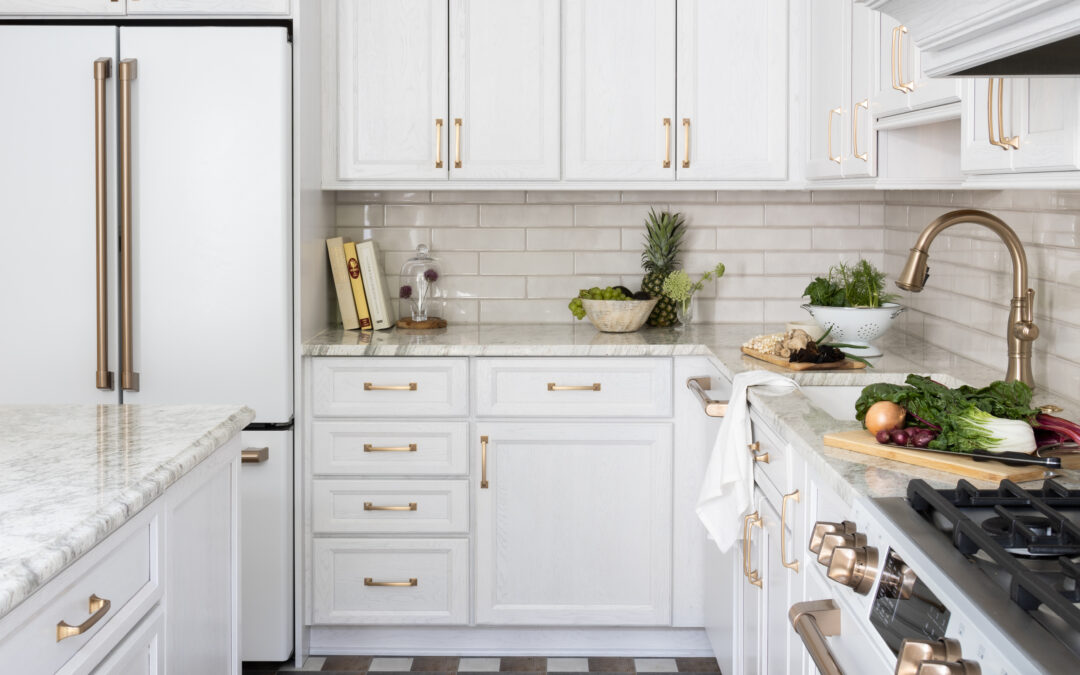
Alexandria White Appliances
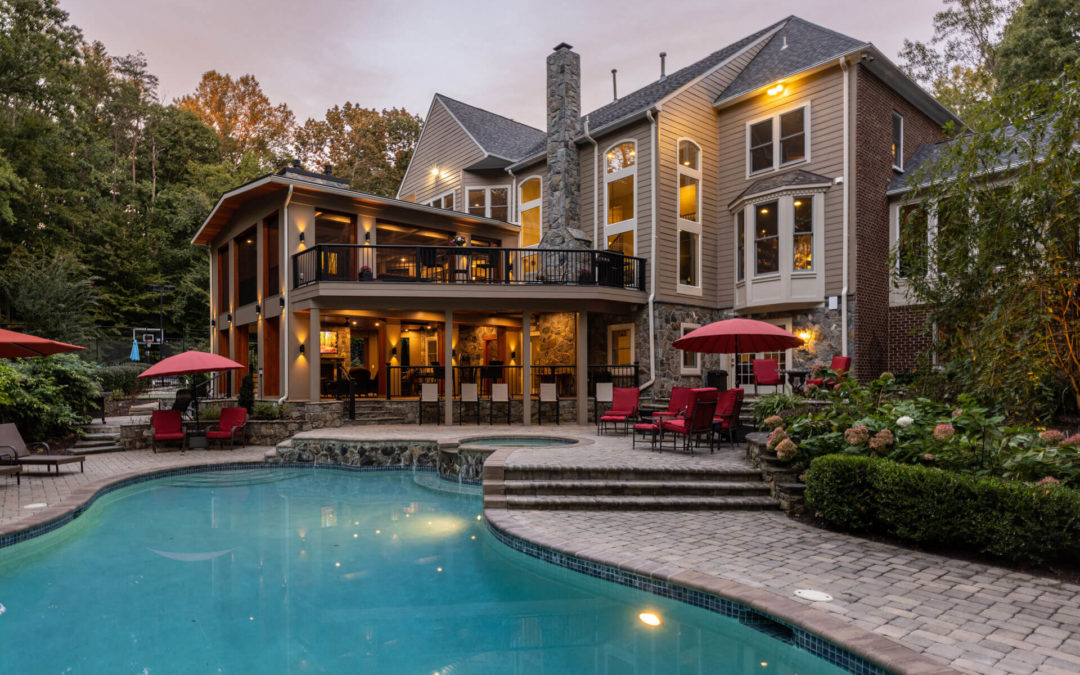
2-Story Screened Porched
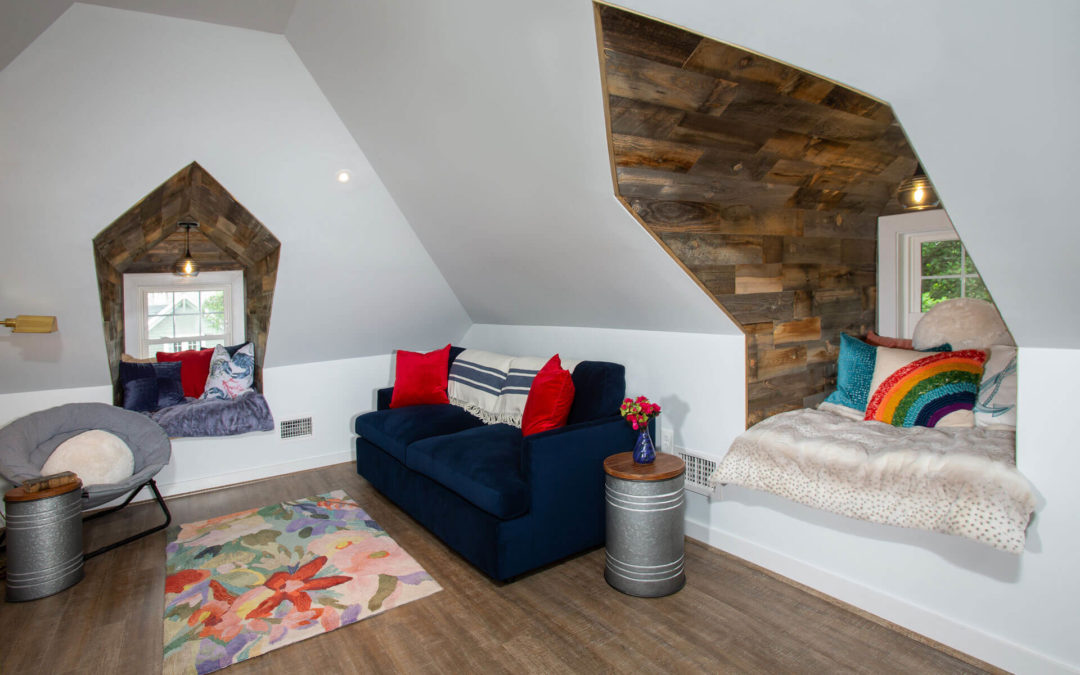
Cozy Dormer Nooks
