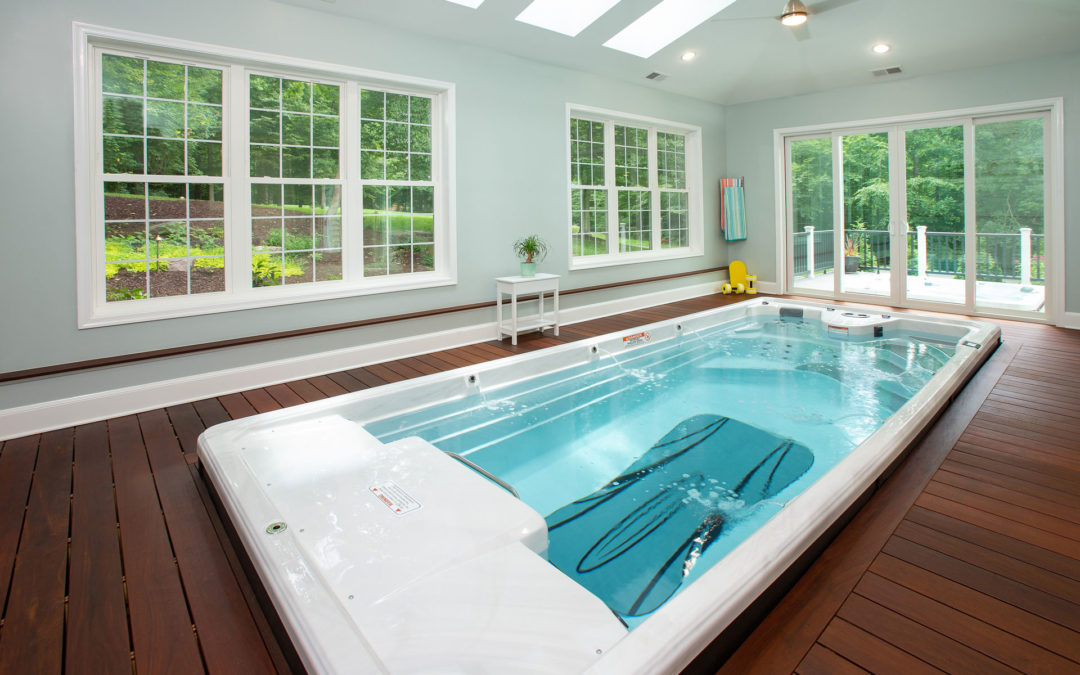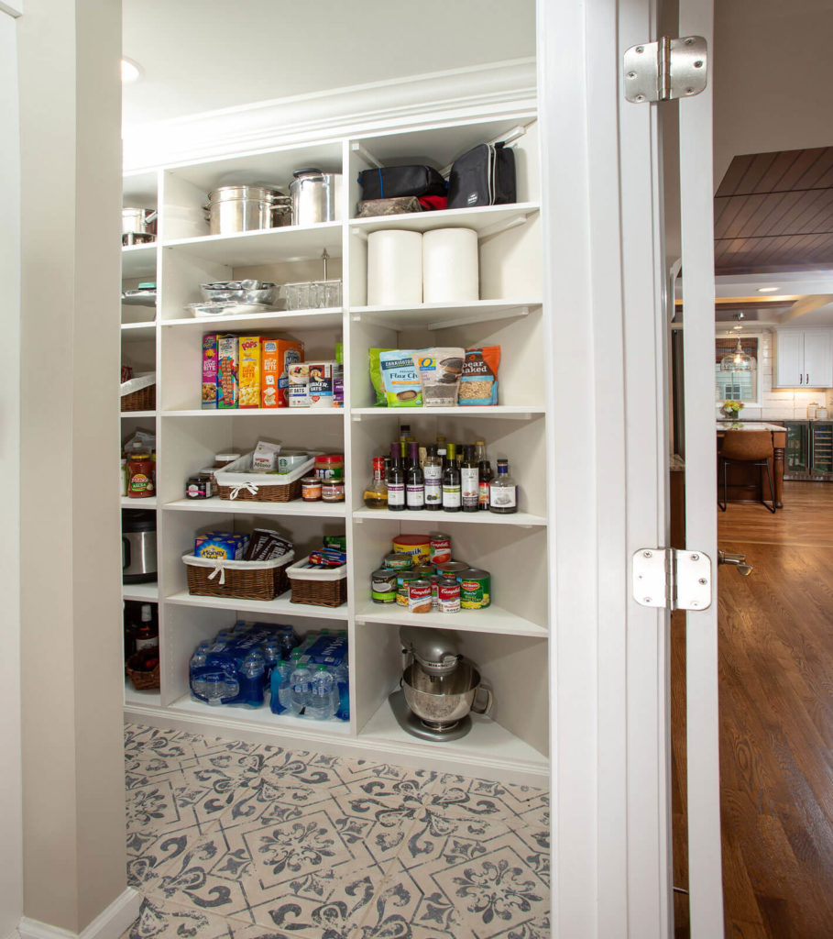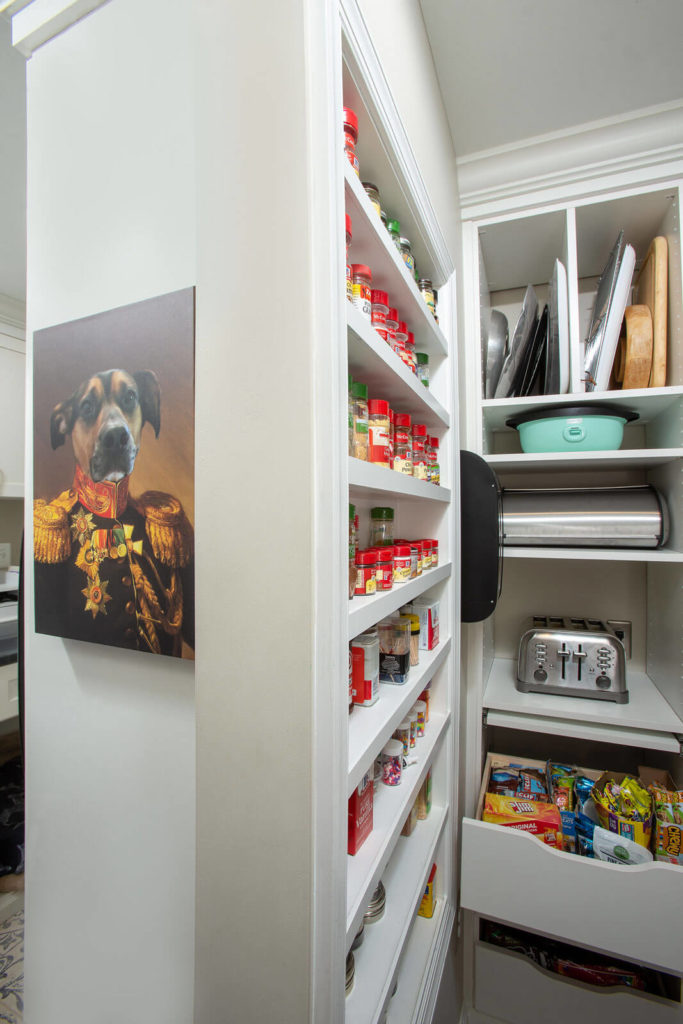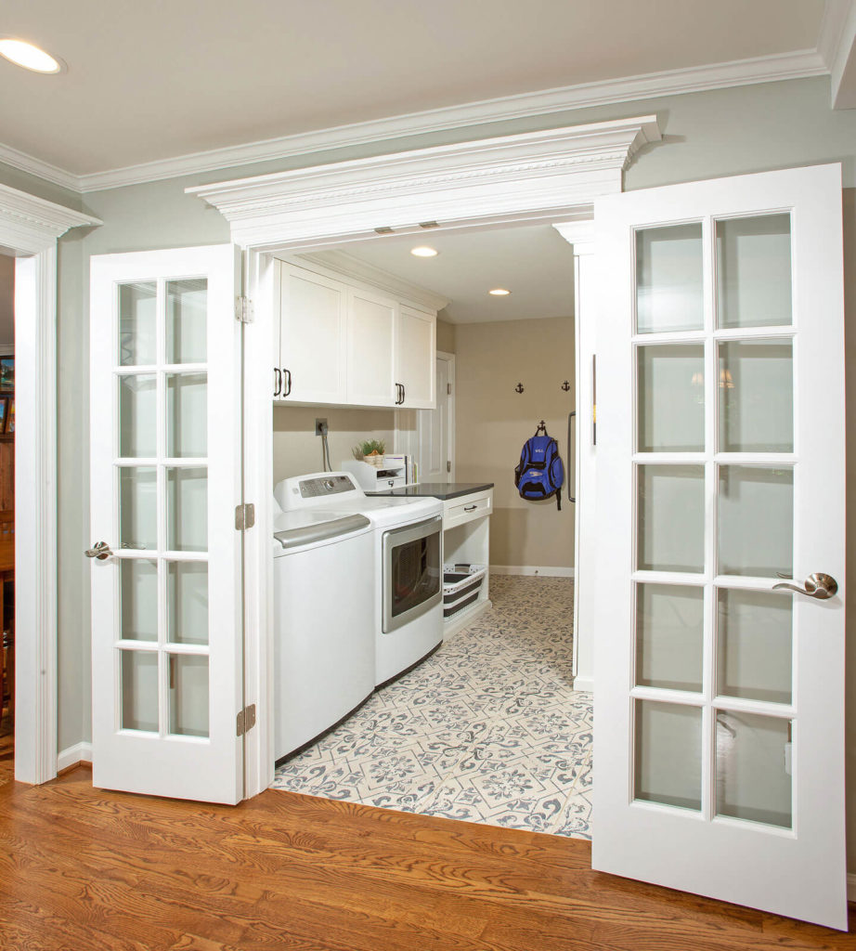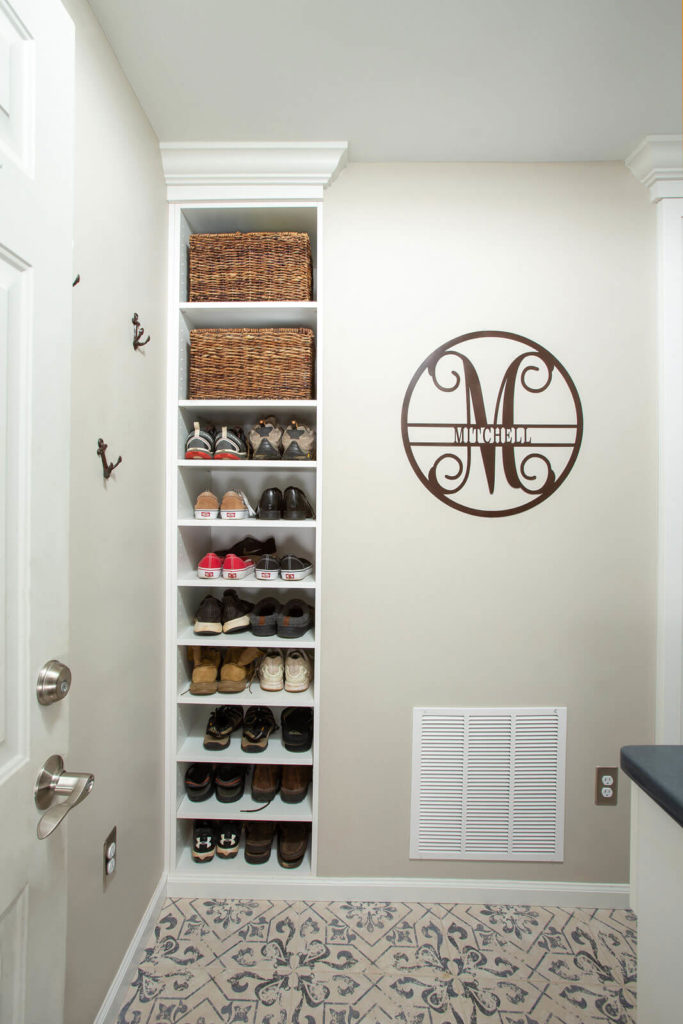Residential Interior
Laundry/Pantry Combo
Project Overview
This family of 4 casually entertains frequently. The kitchen was too small, and having guests over felt like a chore. They were looking for better connectivity to both the family room, used mostly by the family, and the living room, that was used mainly for entertaining friends. They wanted to enlarge their kitchen and create a comfortable atmosphere for both family and friends, and get organized along the way, to include an enlarged master closet.
The kitchen was enlarged to better serve both the living and family rooms, separated into 3 zones. One of the zones not only includes the pantry, but also laundry and mudroom for the garage door entrance.
Upstairs, the master bedroom has been reconfigured to allow a walking closet at approximately 90 sq. ft.
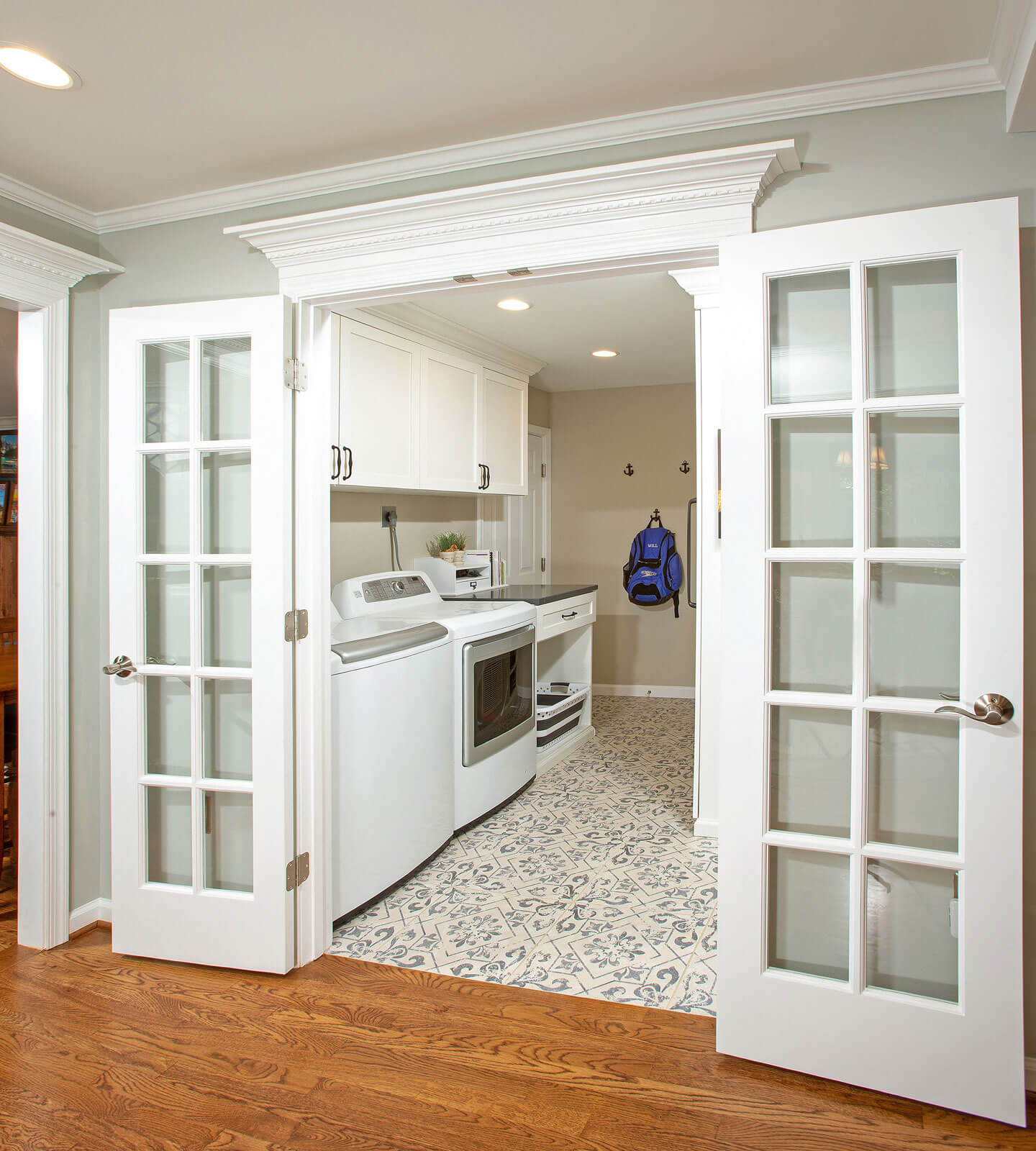
Before & After
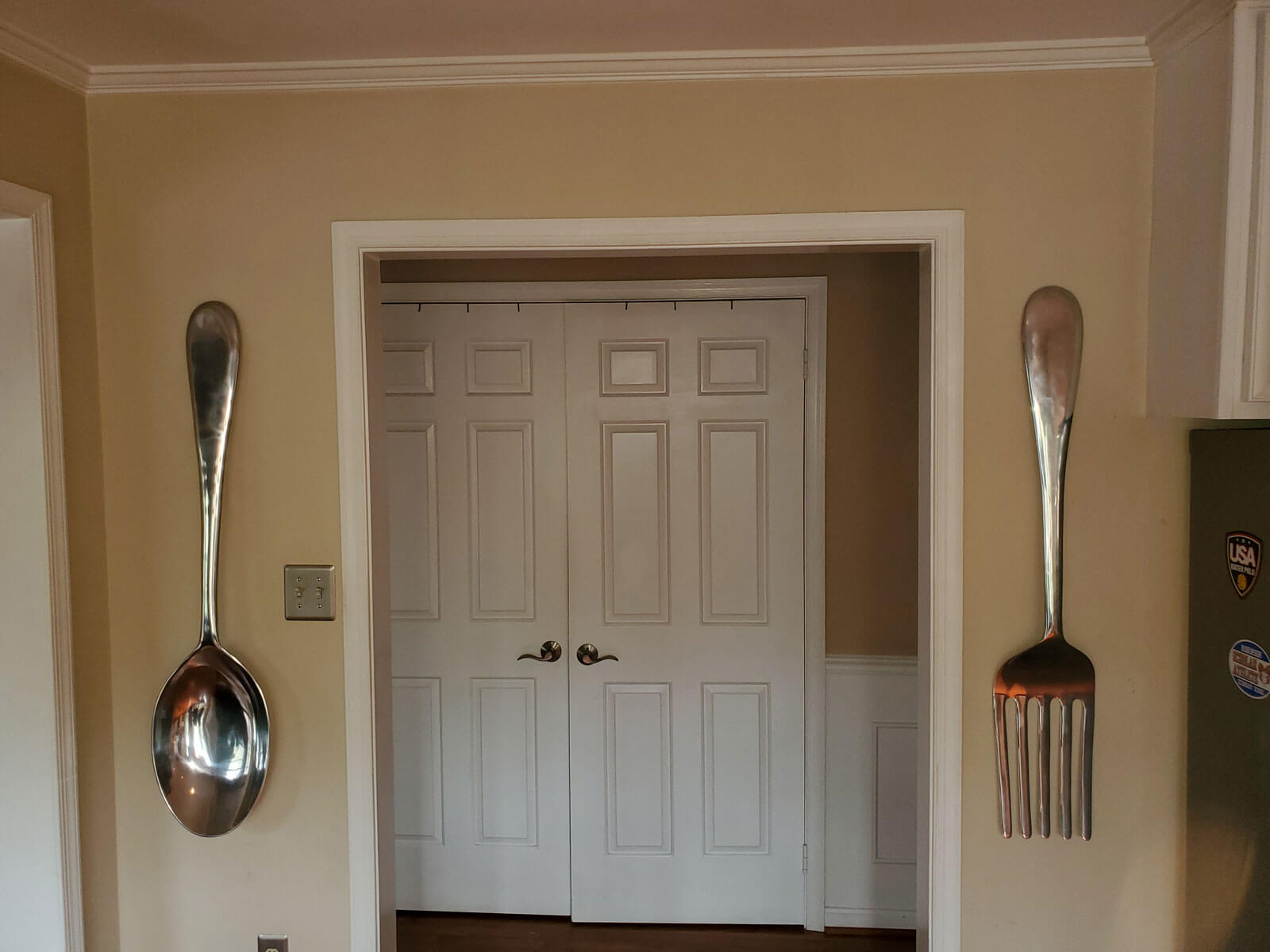
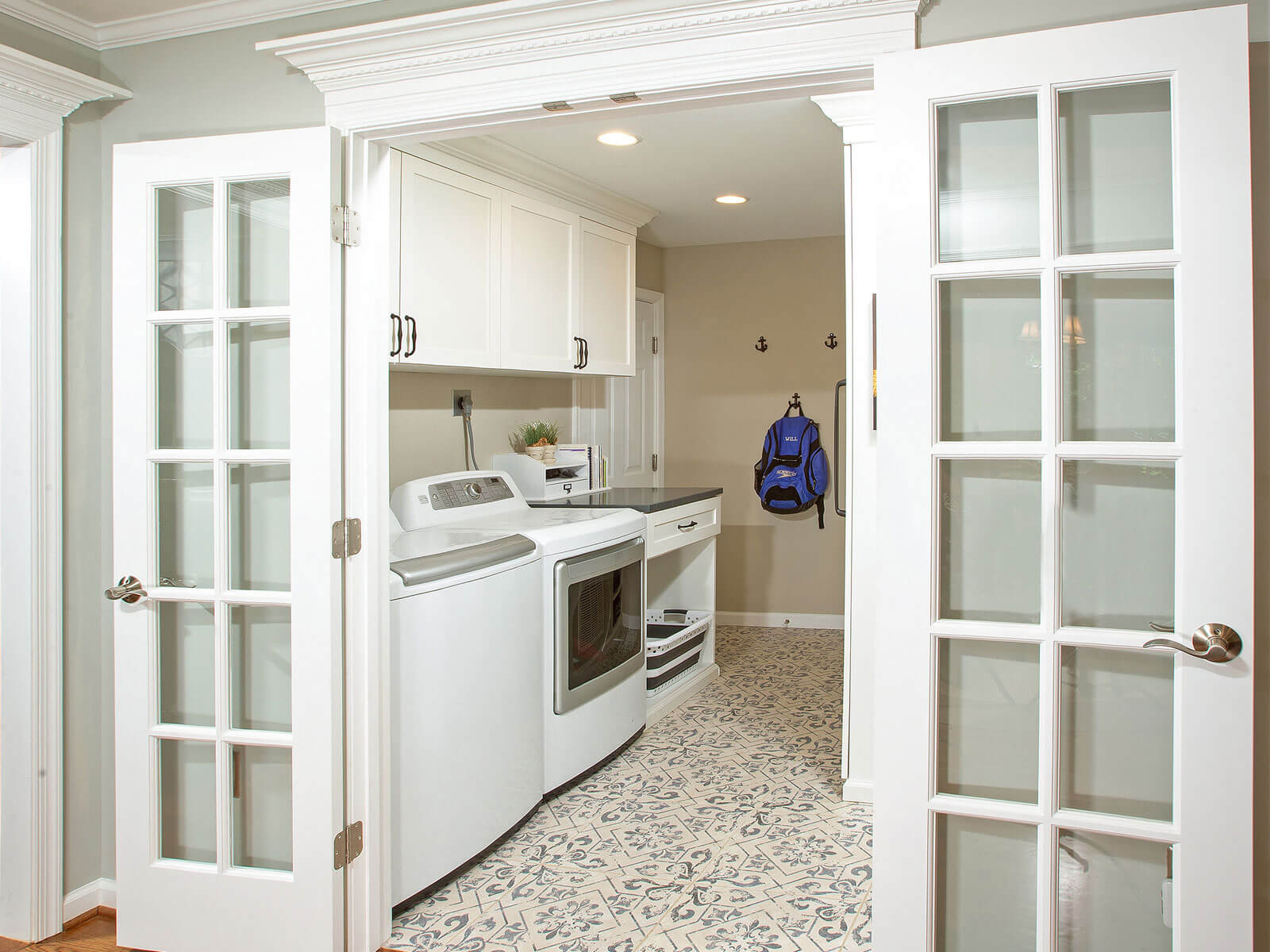
Planning + Scheduling
Introduction Call
PROVIDING SERVICES IN NORTHERN VIRGINIA, MONTGOMERY COUNTY, MARYLAND, AND WASHINGTON DC
This is a short, 15-minute introduction where we will ask a few questions and learn more about your project goals, interests and needs. This is the first step to get the process started in planning your dream home.
Get Started
Whether you’re looking for remodeling ideas or inspiration for your upcoming Kitchen remodel, Addition project or Whole House renovation; our friendly and creative team will make the best use of your most important asset: your home. Contact us today.
Testimonials
Other Projects
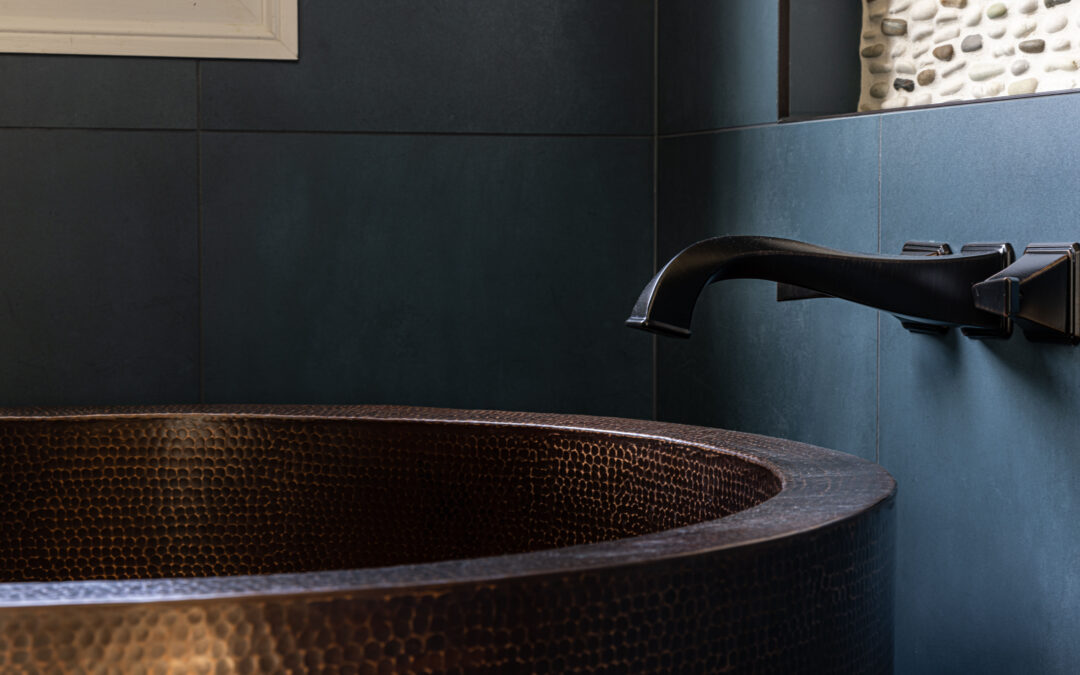
Japanese Soaking Tub
Having lived in Japan during their Air Force service, our clients developed a deep appreciation for the serene spa-like atmosphere of their bathroom. Upon retiring and finding their "forever home," they sought to recreate that tranquil experience. We successfully...
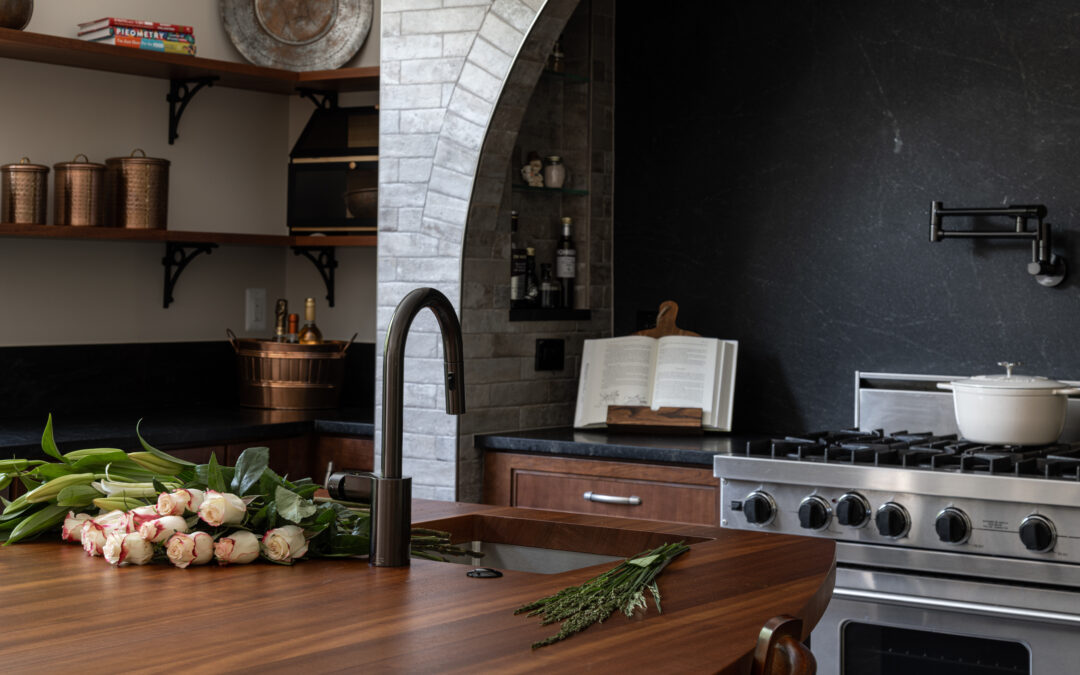
Moody Stone Kitchen
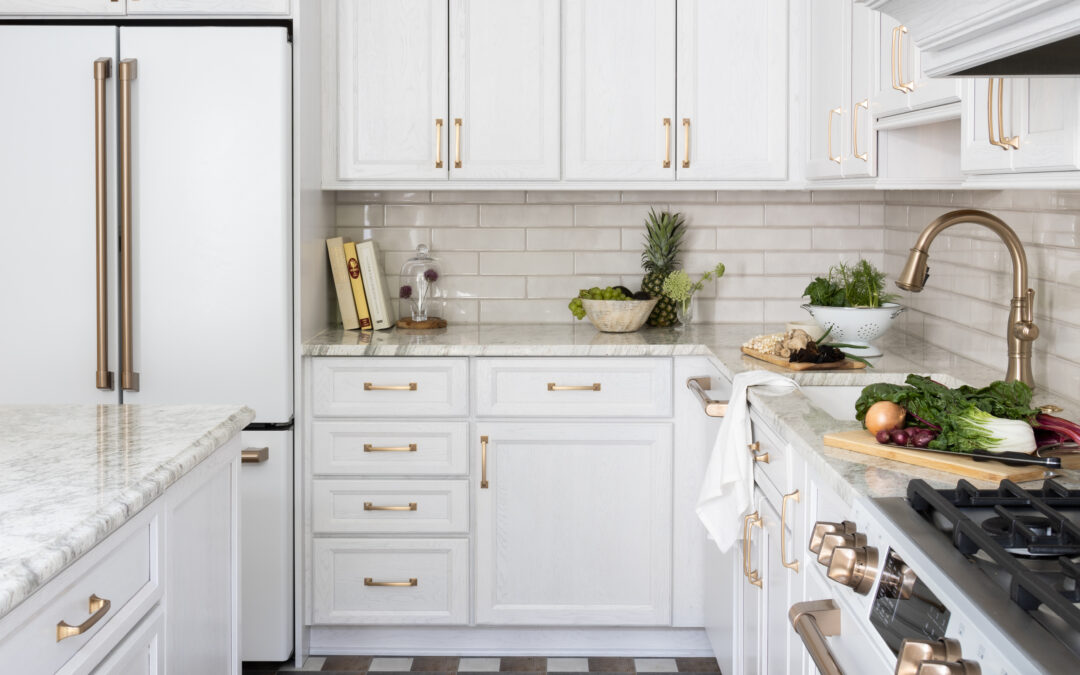
Alexandria White Appliances
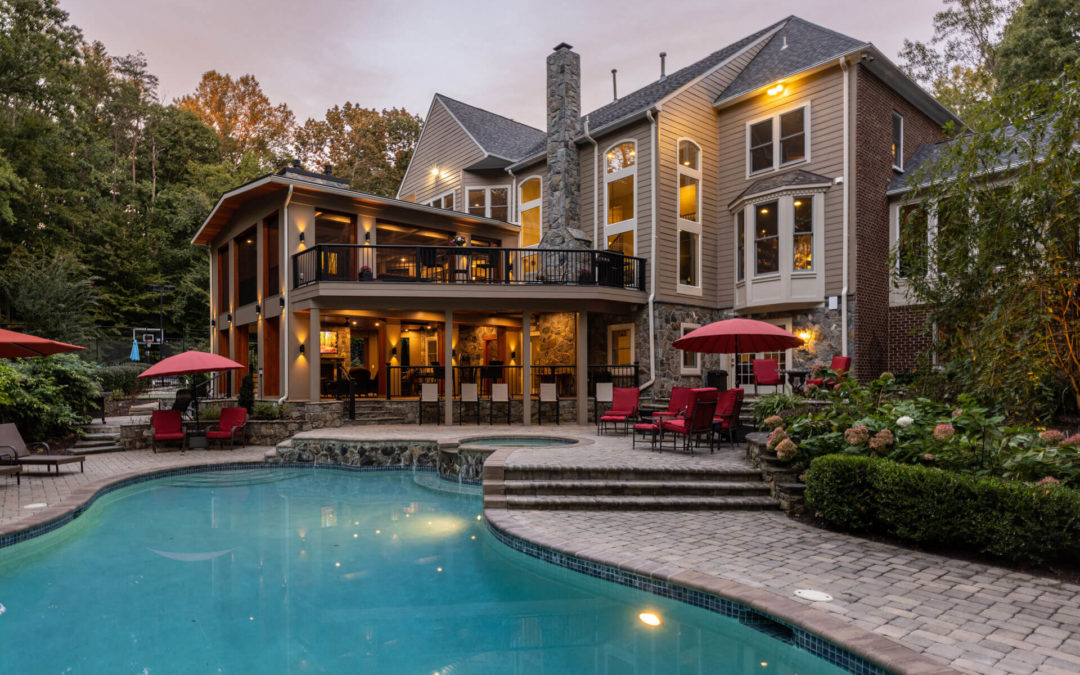
2-Story Screened Porched
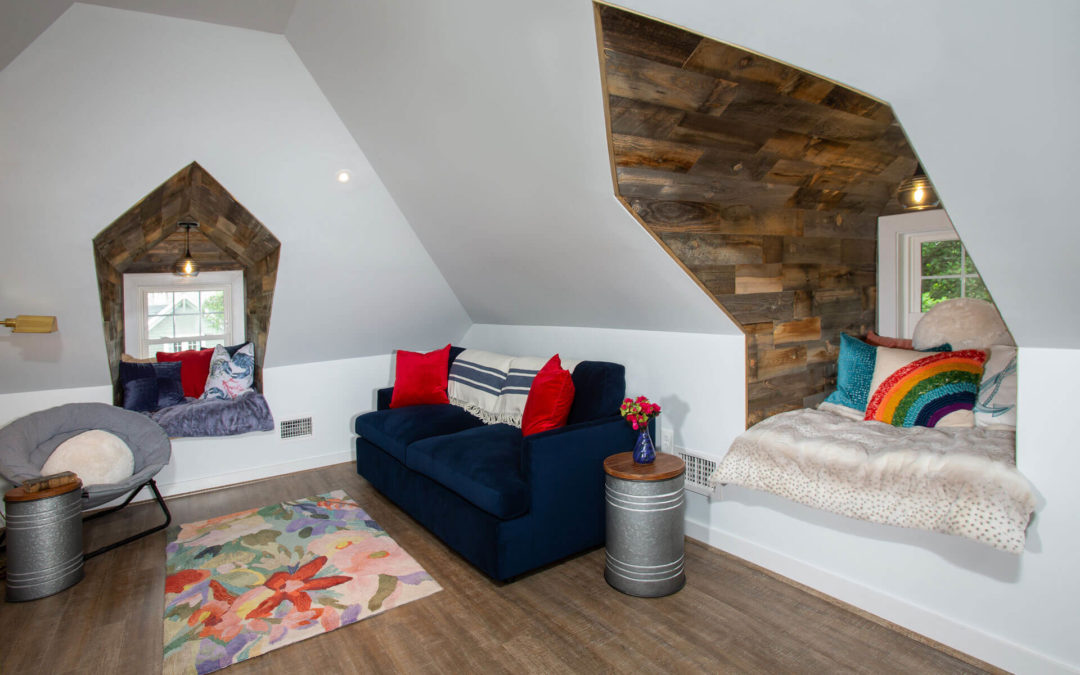
Cozy Dormer Nooks
