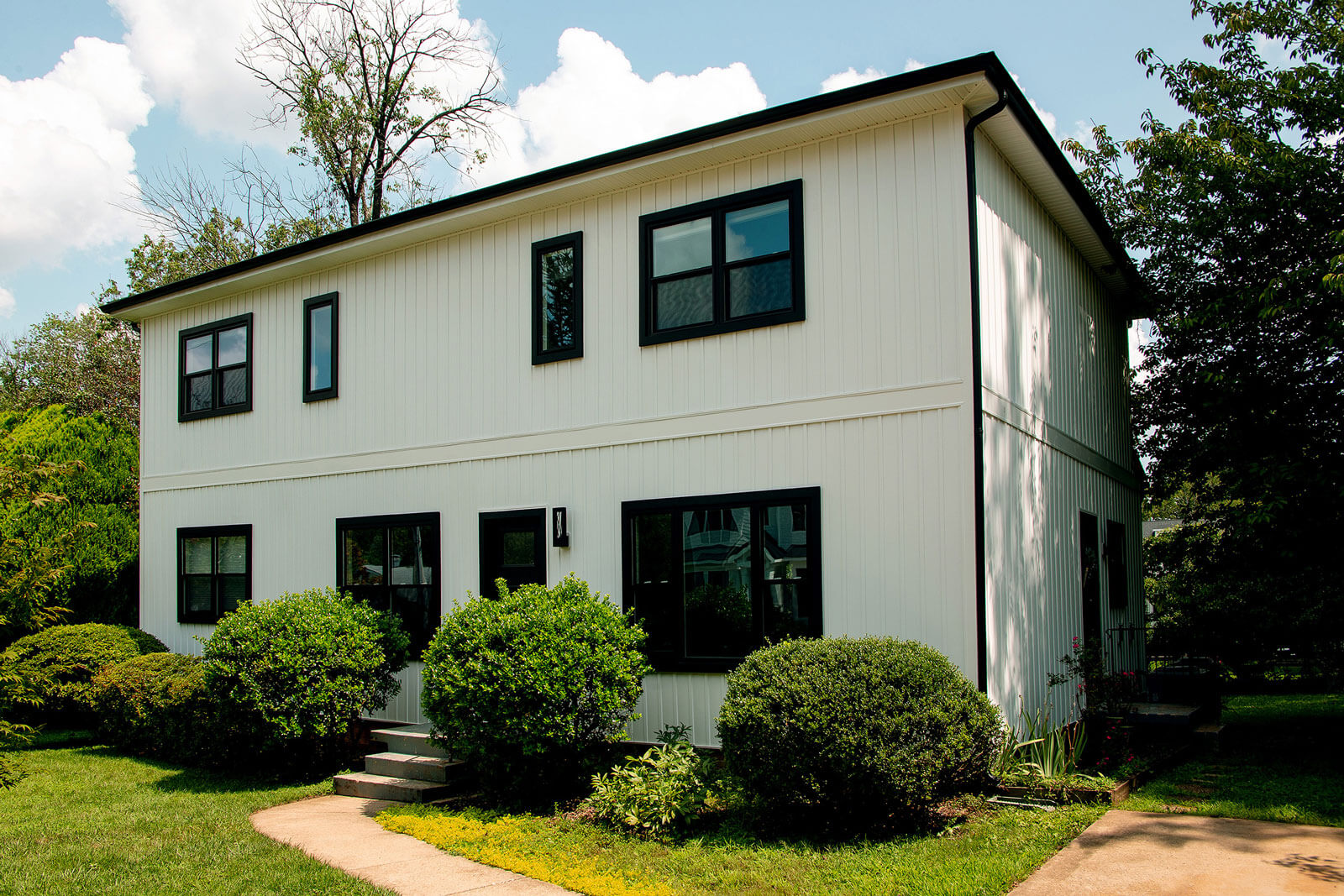Collaborating with several designers and vendors, this expansive home in Bethesda Maryland was opened up even more to highlight the architectural detailing of the home, exposing beams and recreating the flow and function of the space.
HERE’S A SNAPSHOT OF THE REMODEL:



A full remodel of the basement included an expanded workout space with sliding wooden barn-style doors, and an open basement game area with natural lighting and greater access to the backyard pool.
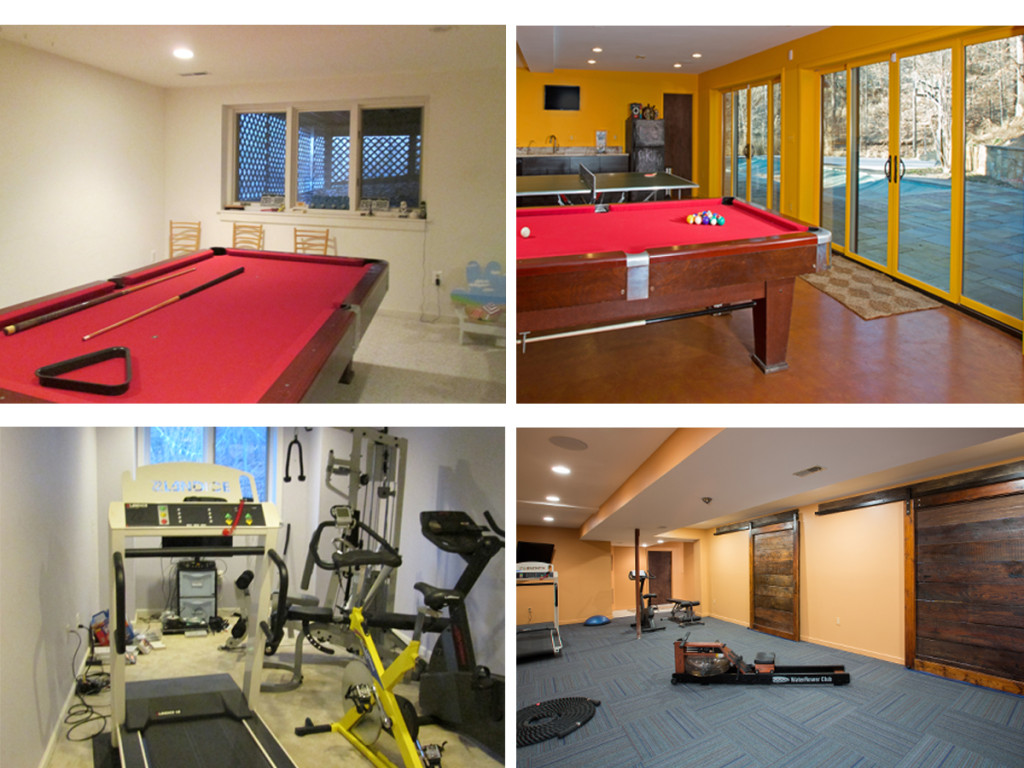
The living room wet bar was updated with Mexican-style tiles, maple cabinets, gold granite, and a wine fridge.A full remodel of the basement included an expanded workout space with sliding wooden barn-style doors, and an open basement game area with natural lighting and greater access to the backyard pool.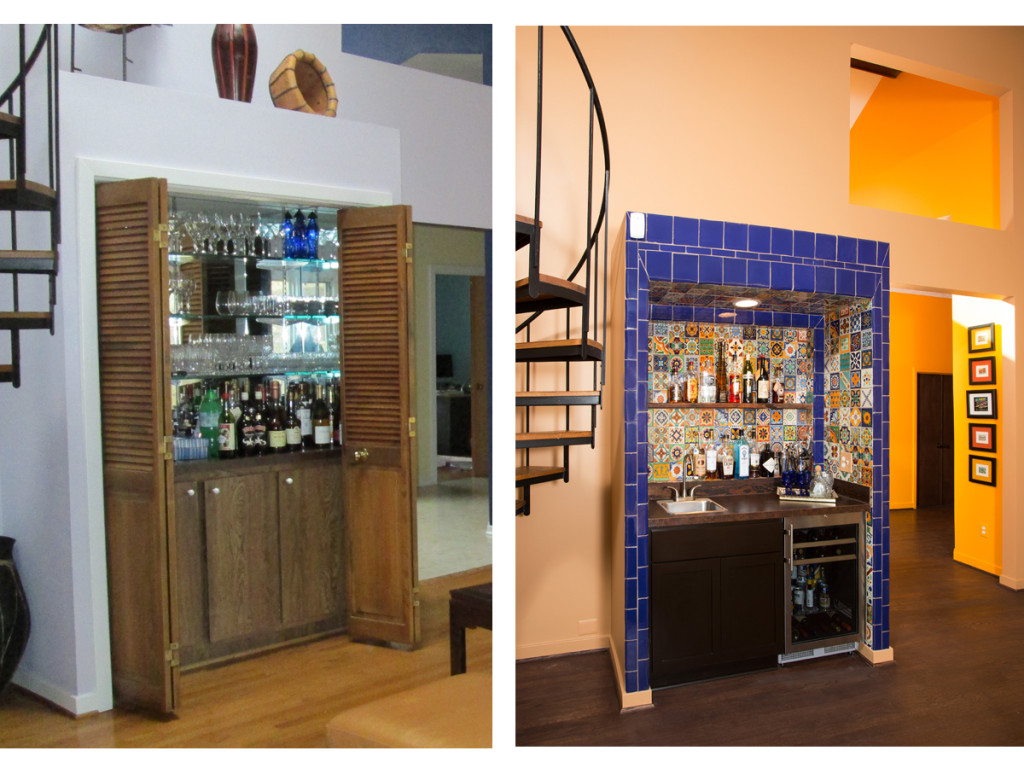
Updated to include a new entry from the garage, a new walk-in pantry, and a new buffet table. The kitchen now has maple cabinets, gold granite countertops, almond porcelain backsplash, a vibrant BlueStar range and Mexican tile accent backsplash.
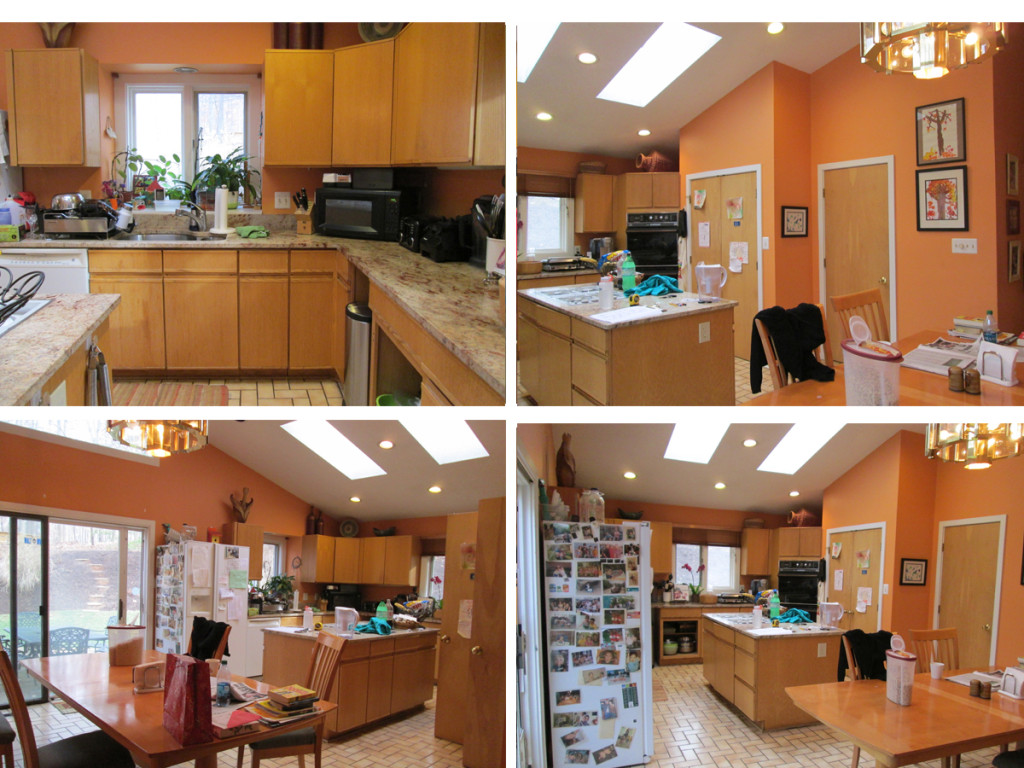
BEFORE
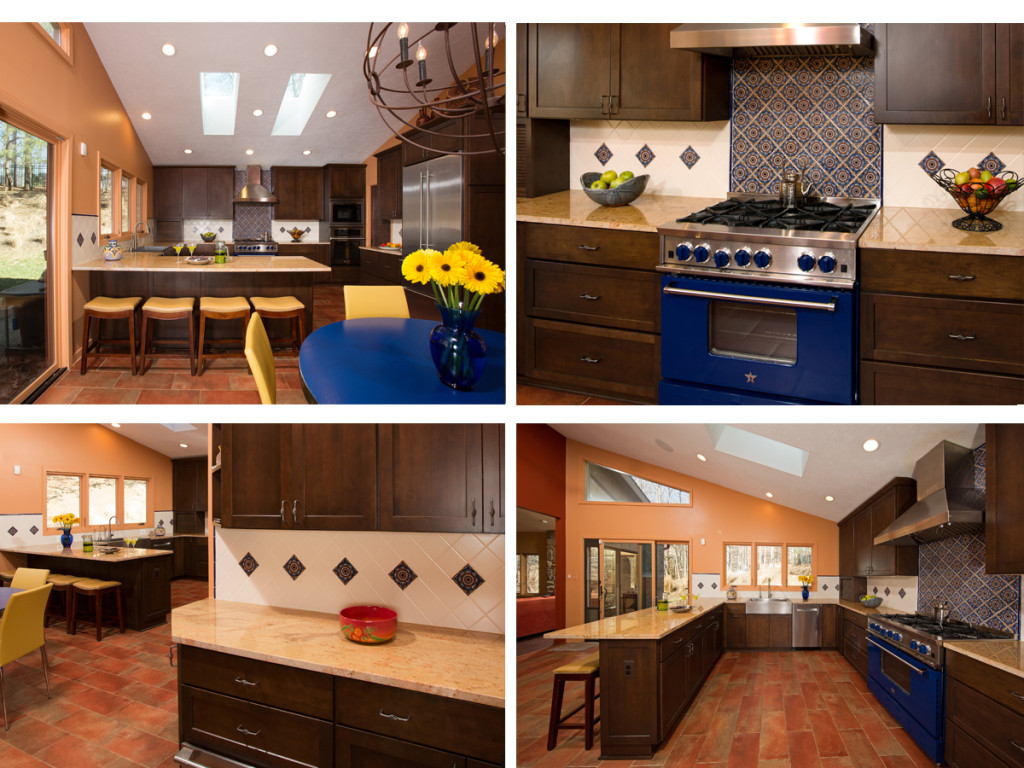
AFTER
From left to right – a new powder room near the kitchen with a hand-crafted vanity, a full bathroom in the basement to accompany guests, and lastly an expanded master bathroom with almond field tile, a Kohler tub, and glass frameless shower.
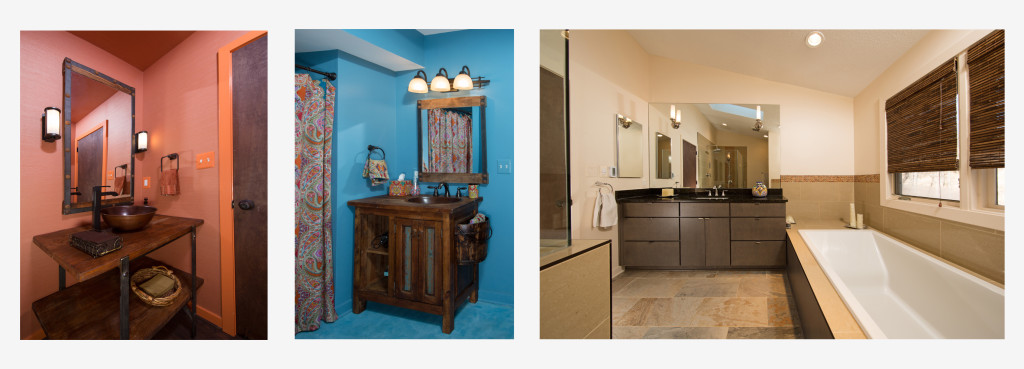
For more views of projects like this, view our portfolio.

