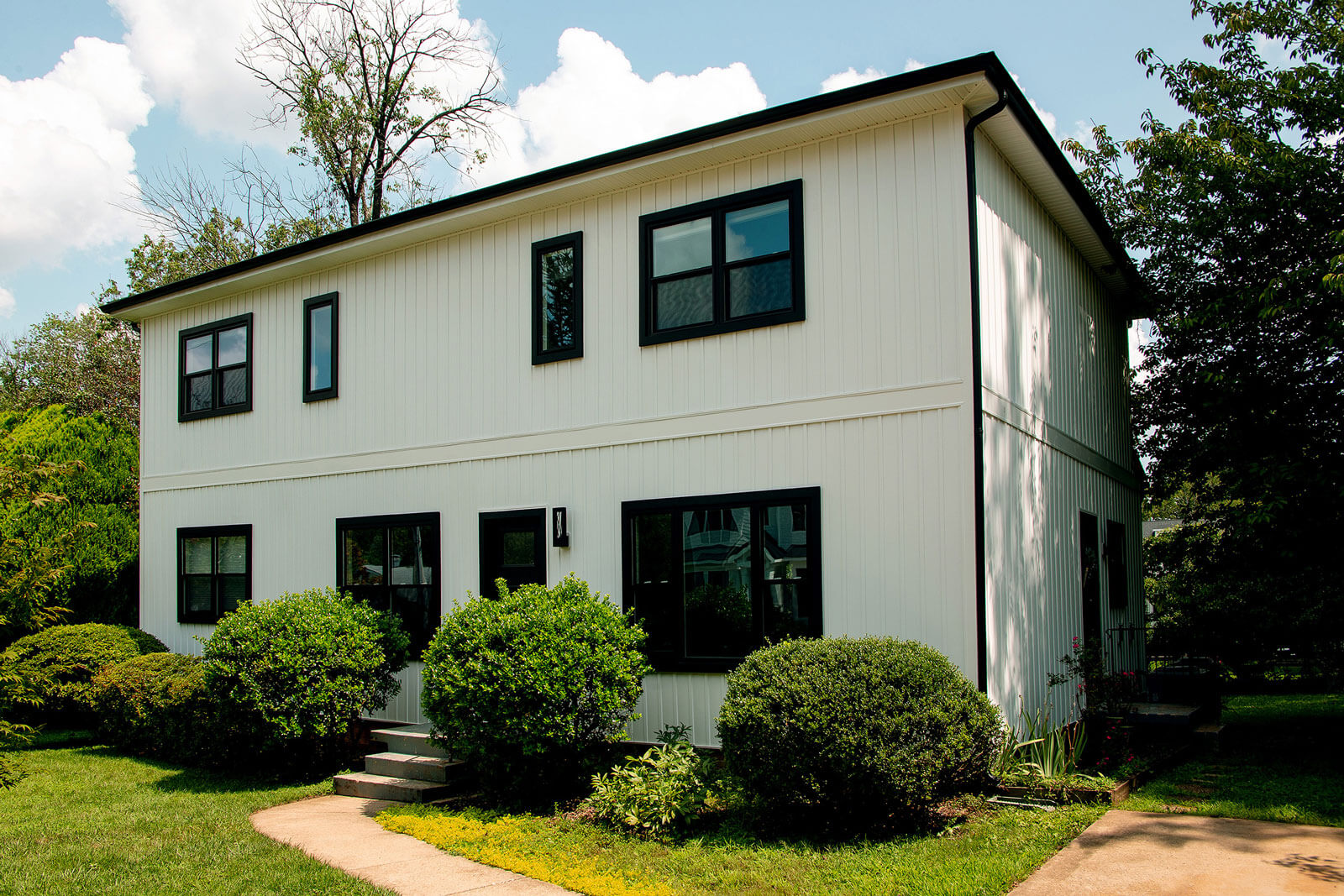Jeff and Jenny were on the search for their forever home. In spite of having several options to choose from, their forever home had to accommodate their personal style and needs. They fell in love with a Mid-century home in Hollin Hills, Alexandria, and came to Sun Design to ask Roger Lataille to walk the home with them before signing on the dotted line.
A previous home of theirs was designed by an award-winning architect known for a particular style. They knew they wanted the same design expertise and attention to detail, but they wanted this home to be theirs – designed and created for their personal needs and style.
When Jeff and Jenny began talking to Roger their main focus was to keep the characteristics of the mid-century home they loved and modernize it, keeping the master suite on the main first floor aging in place. They were willing to live off-site while the renovation was being done but requested consideration be taken around the costs of temporary housing nearby. Efficiency was the name of the game. With trust established, Jeff and Jenny purchased the home and moved into temporary housing, leaving the team to tackle their visions.
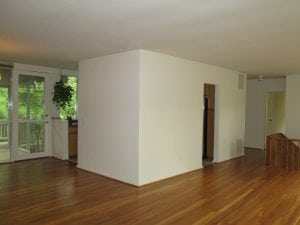
Kitchen before remodel
Placing a master suite on a main level requires a certain amount of delineation between public space and private space. The main floor contained a hall bath that served both the bedroom and living/kitchen area. The goal was to get a comfortably sized master bath within the master suite area and a separate powder room for guests without needing to build an addition.
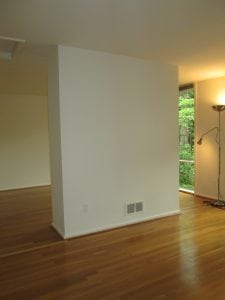
Wall in Master Suite
The house also suffered from compartmentalized spaces. The kitchen was walled in from the dining and living area, blocking the natural light both within the kitchen and surrounding living areas. There was also a “u” shaped wall in the center of the master bedroom, creating two equally sized rooms with pass-ways on each side. Opening up these areas was also part of the master plan.
For visual people, renderings are one of a designers’ greatest assets. They allow designers to communicate through drawing the observations and perceptions they have gained from the clients’. For the Jeff and Jenny the renderings were a must for envisioning their options for their new home. With a timing focus, getting the details down quickly was essential to moving the project along. They were delighted with the design options and really appreciated the critical detailing and budget-friendly selections chosen with their modern style in mind.
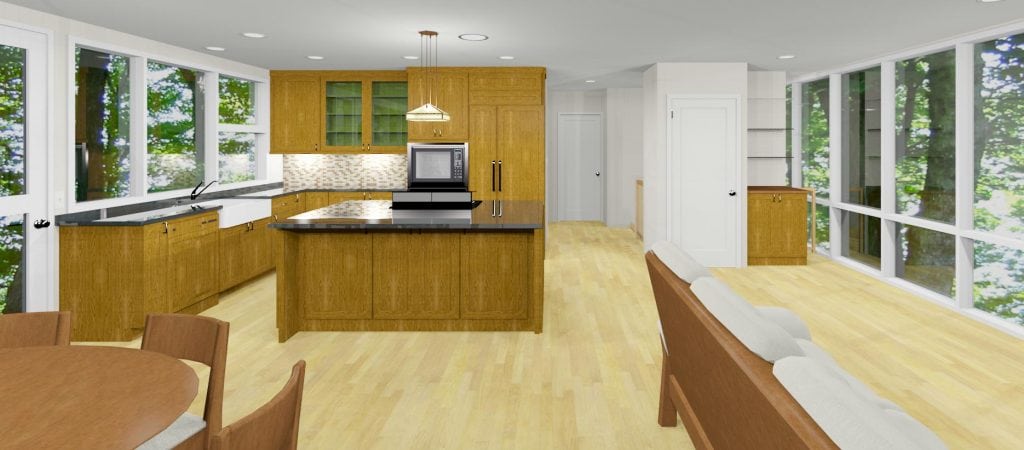
Kitchen and Living Area Rendering
A huge benefit to having a design-build company is the creative process of coming up with often two to three different design plans and options. It really helps homeowners think outside of the box and see the potential for areas of their home they didn’t originally envision by themselves. In the case of Jeff and Jenny this was their living room fireplace wall.
The wall all along the fireplace mimicked the fireplace wall directly below it in the basement, with historical brick running fully up the two-stories to the ceiling. They didn’t know there were cost-effective ways to remove a brick wall and modernize the space. The designer showed them how they could update the living area, and still maintain the history of the space by accentuating it in their basement.
With a limited amount of space, budget, and time, the design process effectively gave the project an advantageous start, moving it into production on time.
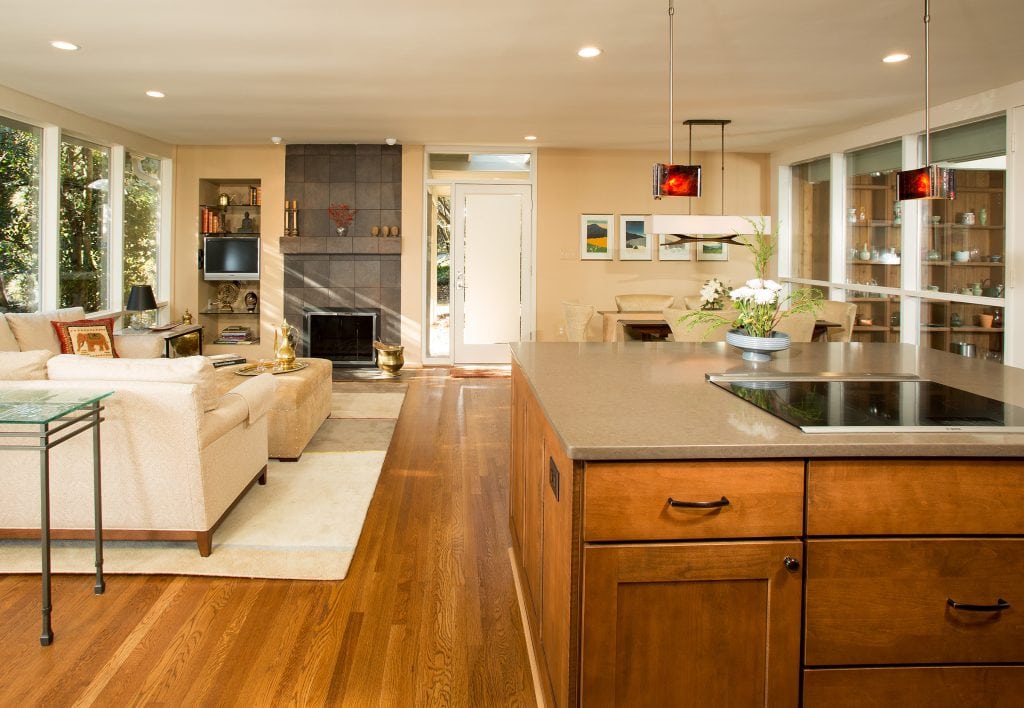
Finished Living Area

