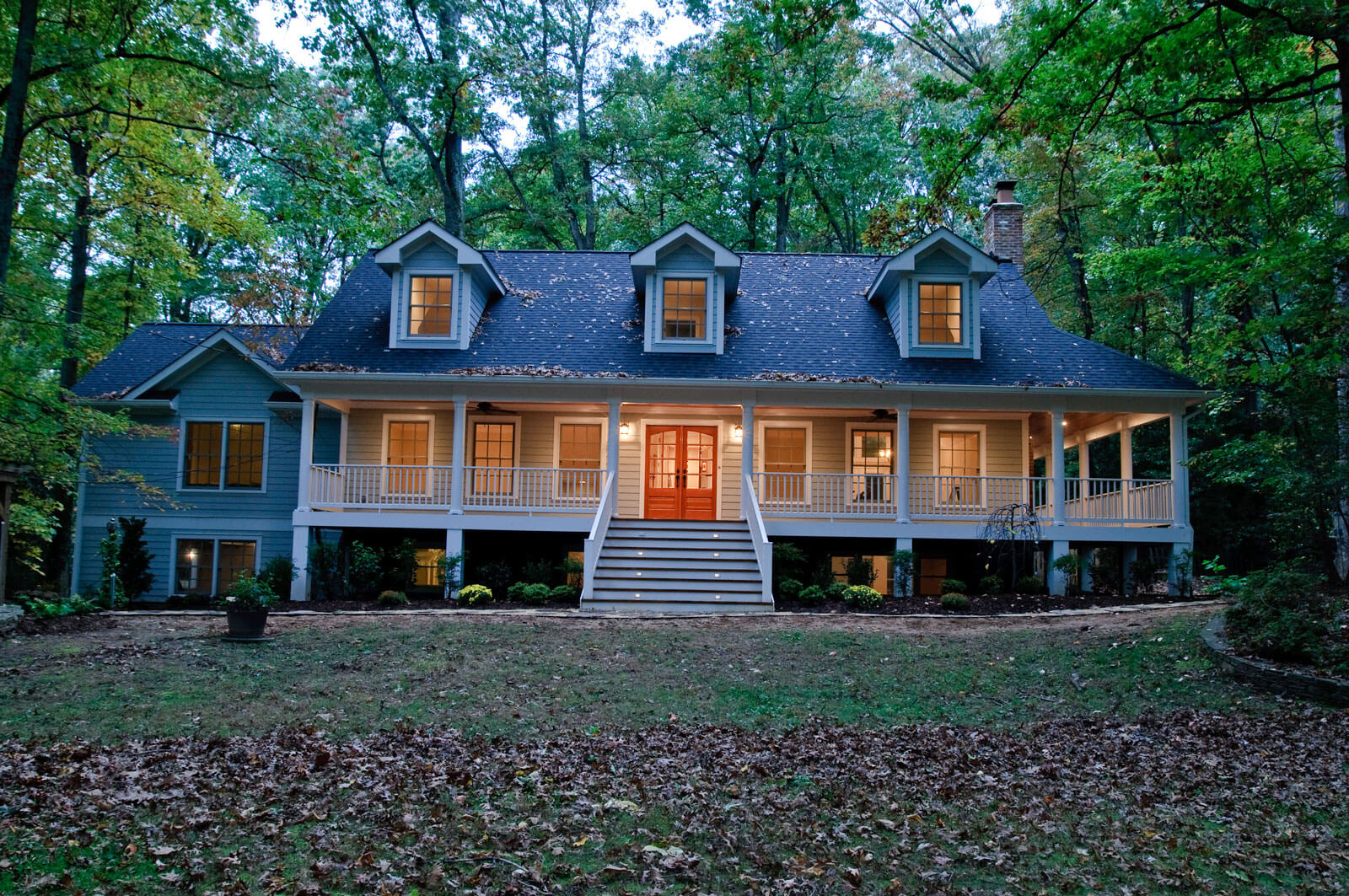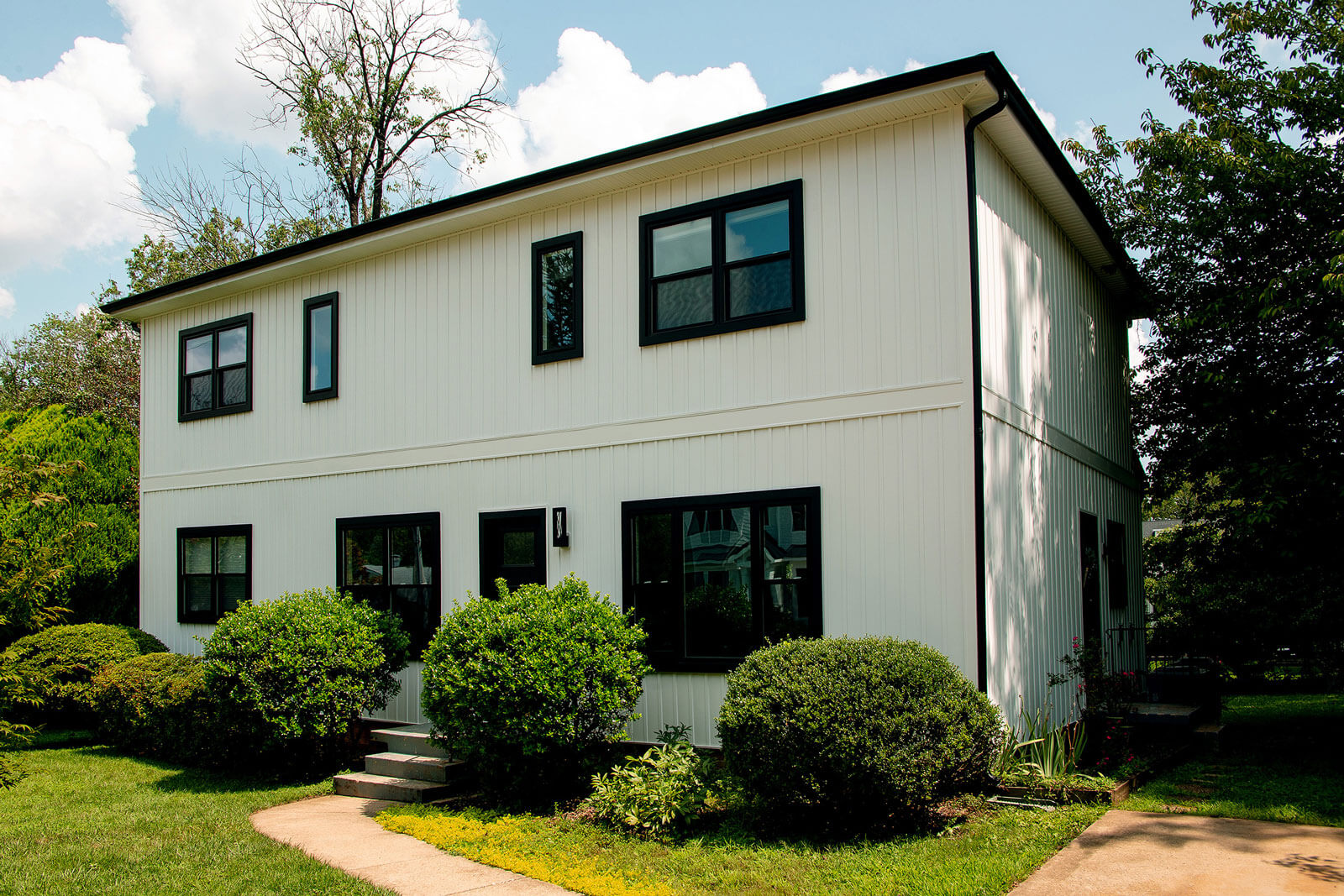Do We Move or Stay? Question Leaps Barrier at Couple’s Heart
“It was spectacular,” Gini says. “We had an ugly house, and it was as nice and ugly as it could be, but spectacular because it had the proper number of bathrooms to support 200 people at our reception.”
“We’ve made the decision to stay in this house until we die.” In 1990, Bob and Gini Mulligan celebrated their marriage on their front lawn.
There was a tent for the September wedding. The sky was knockout blue. “We wanted to have our 20th anniversary here, and have a ‘do-over,’ but it didn’t happen,” says Gini. “I think we might wait for our 25th, because that’s coming up. And we now have a magnificent home.”
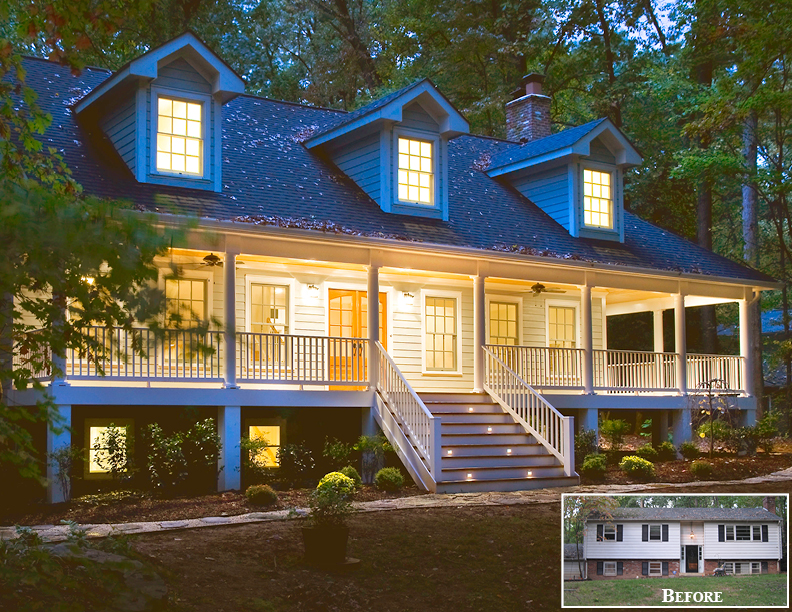
But it started out, well, less so. Probably all that looked magnificent were the homes Gini kept viewing online, remodeled split foyers—and she looked for years. Over and over. The Mulligan home boasted good bones, but lots of walls and narrow hallways. The home didn’t take advantage of the lush, wooded setting on its generous ½-acre tract in Fairfax, Va. The load-bearing wall dividing the split foyer literally split everything. “It was like walking into a brick wall,” Gini says. “The house was tired, dreary.” They added a massive deck across the back, which drew them out more than in. Then Bob, who races Porsches, had a 62-by-34-foot, six-car garage built with a lift, a loft, and a bath-and-a-half, with heated floors.
“That was my stake in the ground,” Gini says. “When he finished, I said: ‘Hehehe—we’re remodeling the house.'”
Technical Marvels
An artist, she started drawing. She avoided major moves. She wanted the kitchen and the three baths in their original space. She drew dormers across the front of the house. But she was sweating where the stairs should go. Working on design with Craig Durosko, founder of Sun Design, along with the Sun design team, they raised the roof to add a third floor for Gini’s art studio, a bright space where she could paint.
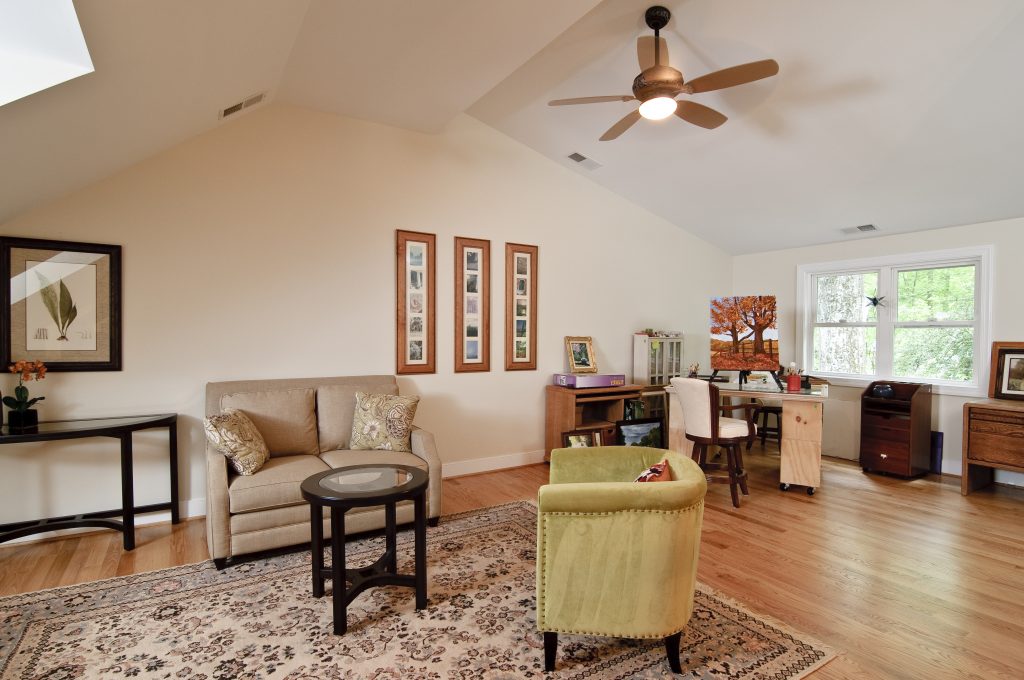
The challenge was creating a light-filled, airy studio with treetop views while also addressing point loads and structural considerations and adding heating and cooling to make the room comfortable year-round. Using trusses and ridge beams to carry loads to all three floors, the Mulligan team at Sun Design resolved the problems of that vaulted third floor of the house and ran a trunk line along the ridge beam to pump hot and cool air into the space. The loft was connected visually with the same hardwood flooring used on the other floors. Heated tile floors in the baths matched that of the bathrooms on the lower floors.
They decided the stairs had to be the focal point. They placed them within the same footprint at the center of the house, a technical feat that matched the prowess of the raised roof and a 16 ½ foot vaulted ceiling in the kitchen. There in the vaulted kitchen, a glass wall suspended by steel I-beams, creates a breathtaking effect as you walk into the room, a “tree house effect,” since the main level sits off the ground almost two stories, nestling the room in the woods. The non-bending steel I-beams prevent wall wracking, and allow double the windows of a framed wall, exceeding new Fairfax County building codes for storm loads. “It’s just stunning when you walk into the kitchen,” says Craig.
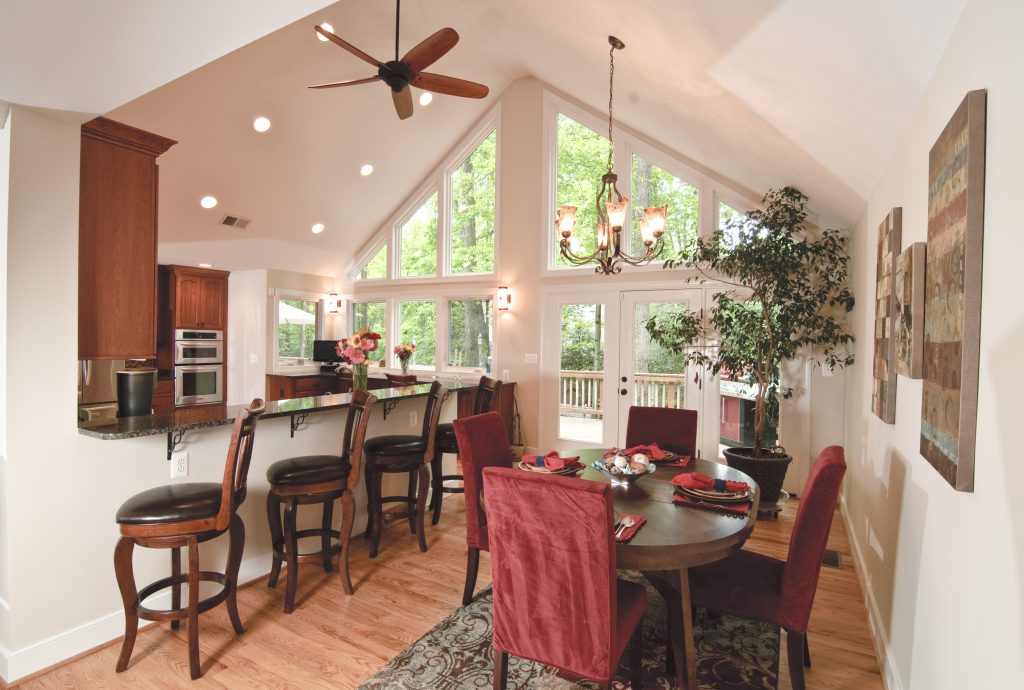
Gini and Craig, along with his team, planned a new master suite on the main level above the garage. After enjoying heated floors in the garage for years, Bob asked that all the new bathrooms have heated floors, with thermostats and timers. In the basement, a repurposed wet bar made of hickory cabinets from the old kitchen.
The nine-month remodel was carried out after the Mulligans moved out, removing almost every wall on the first floor.
Digging In
“We were able to refine all the elements they wanted, particularly the front porch Gini loves, and get comfortable even with the budget,” Craig says. “The ‘do we move or stay?’ question went away. We helped them envision how their future home would look and feel.”
“One of my favorite elements is that you can run your hand up the stair rail, from the basement to her third-floor art studio, taking in open views of each level as you go,” Craig says. “You’d never know this home was originally built any other way. It was during design when they realized they could stay and be happy, because the house would be connected, not disjointed as additions often appear. A true testament to this plan is that we’ve had hundreds of online requests for this home design—more than any other remodel we’ve done. It’s awesome. It just works.”
“I said, ‘If we do this, I don’t want it to look like a remodeled split foyer,” Bob says. “That was my thing. When we were done, I didn’t want this to look like ‘it’s just been changed.’ I wanted it to look like it was designed from the original house plan. I have to say, I drive up to it now, and I’m happy to be home.”
“We’ve made the decision to stay in this house until we die,” Gini says.
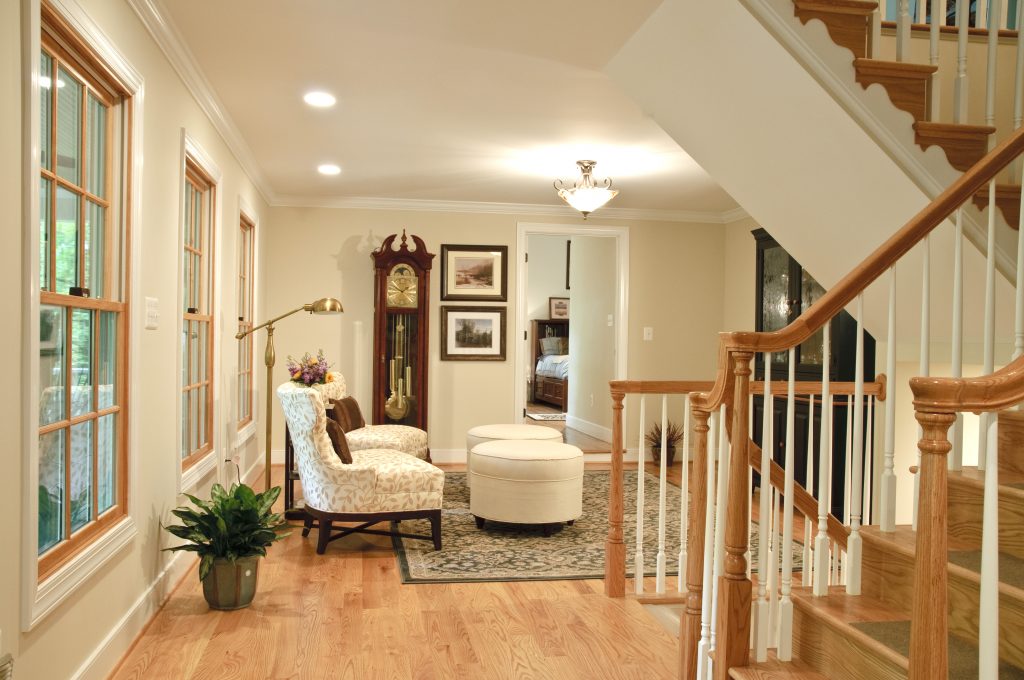
Just like the wedding on the lawn, for the Mulligans, the universe aligned. Everything finally was perfect. “In February, when it stops freezing, I have these electric throws and I’ll get up in the morning and when my husband goes to work, I take a pillow and the throws and go out there on the porch with my coffee. I have my WiFi, my books, all of my dogs and cats. It’s one of the best feelings … it’s just heaven.”
She feels like she “hit a homerun.” But only now, when she pops on the WiFi and searches for remodeled split foyers, she sees a gorgeous home … her home. She smiles. It’s a work of art. And the artist in her likes it that way.
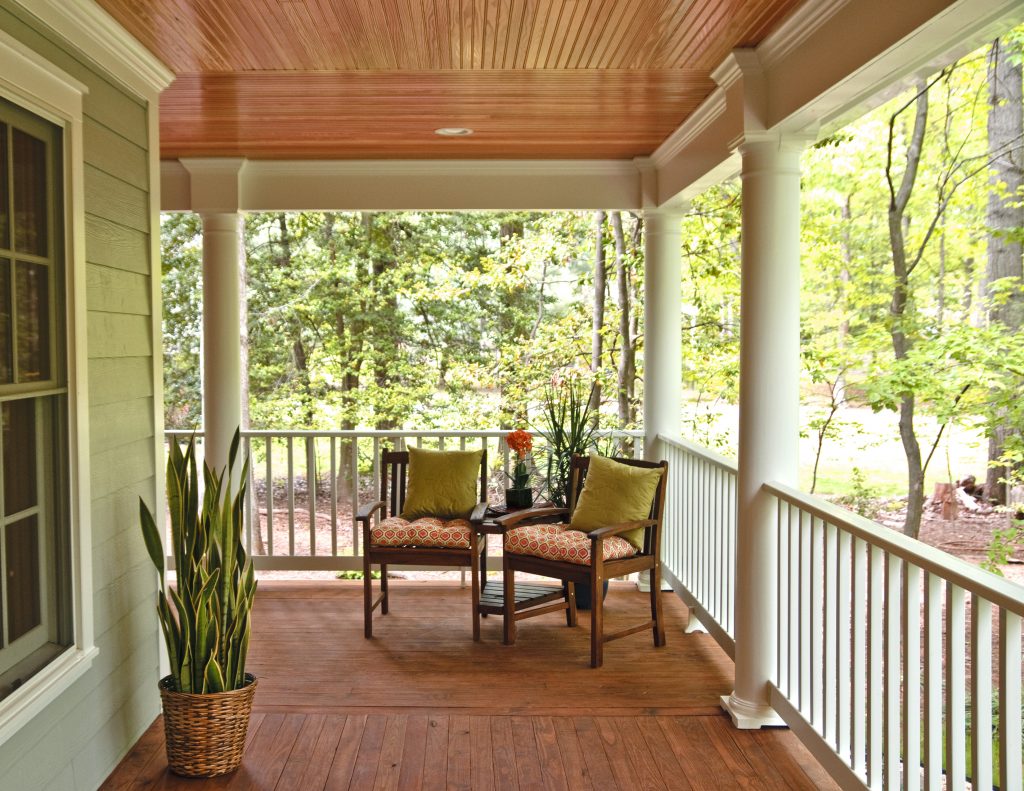
For over 30 years Sun Design Remodeling has been transforming homes in the Washington Metropolitan Area, building great relationships along the way. Visit our Events page to see the next time you can take a Remodeled Home Tour of a clients’ home we have transformed to get a better understanding of what modifications your neighbors are making to their homes or join us for Remodeling + Design Seminars in our office to share what designers are seeing as trends. You can also plan for a Design Consultant to come out to your home and get a personalized free consultation.
About the Author:

Craig Durosko founded Sun Design Remodeling in 1988 with one simple philosophy- helping people with their homes. He has been instrumental in growing a one person sunroom repair and deck building shop into a successful architectural design-build firm with more than 50 employees.
Over the years, Craig has worn almost every hat in the organization. His true passion has always been the role of building and maintaining Sun Design’s culture that is based on providing a great experience for clients as well as employees, vendors and trades people.
“After 30 years I still look forward to going into work each day. I enjoy the culture we have built here at Sun Design and the people I work with. I enjoy our clients and love to see them light up when their vision comes to life. They can see how our work has improved the way their homes function for their families. I enjoy seeing the awards our designers get for their creativity and the awards our entire staff gets for growing a successful business based on serving our clients,” says Craig.
Craig’s certifications include: CR, Certified Remodeler, and CAPS, Certified Aging in Place Specialist, from the National Association of the Remodeling Industry (NARI); and CGP, Certified Green Professional from the National Association of Home Builders. He has been on the NARI’s Metro DC chapter board and has served as its education chairperson for a number of years. Craig has received two Image Awards and the President’s Award from NARI.
Craig enjoys spending time with his wife and two daughters, keeping a healthy mind and body, and mountain biking.

