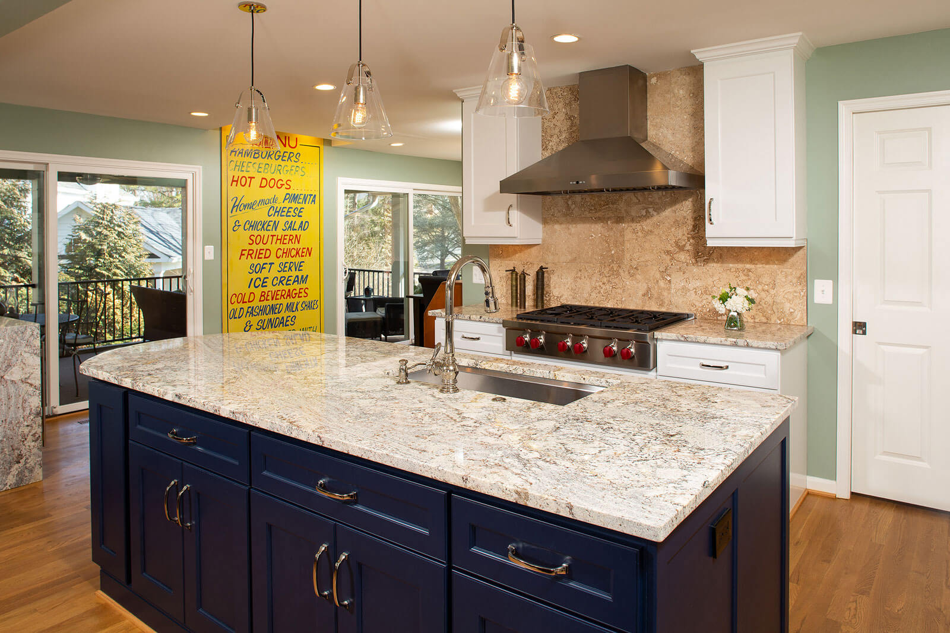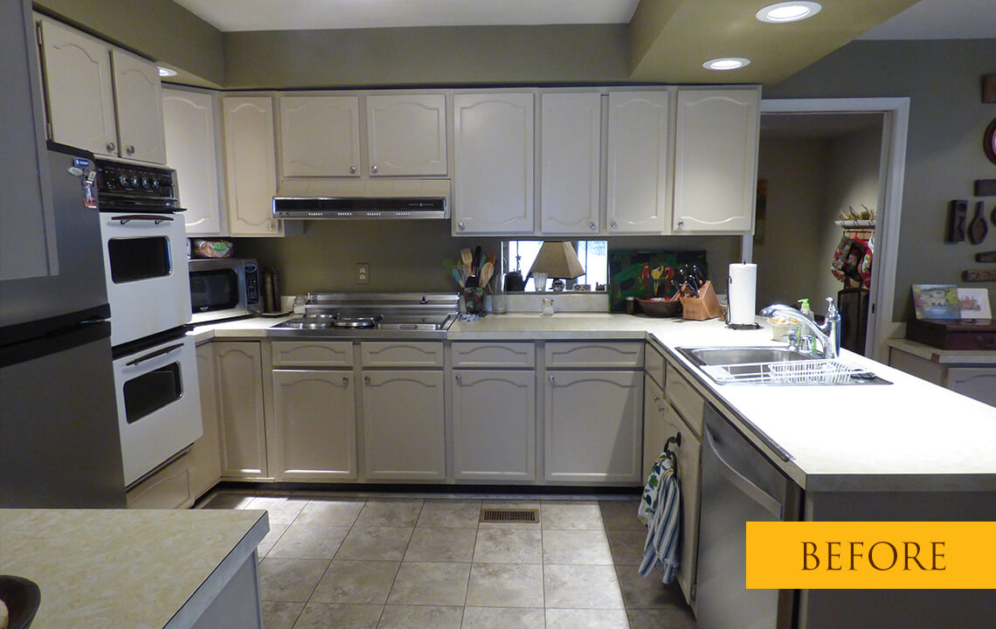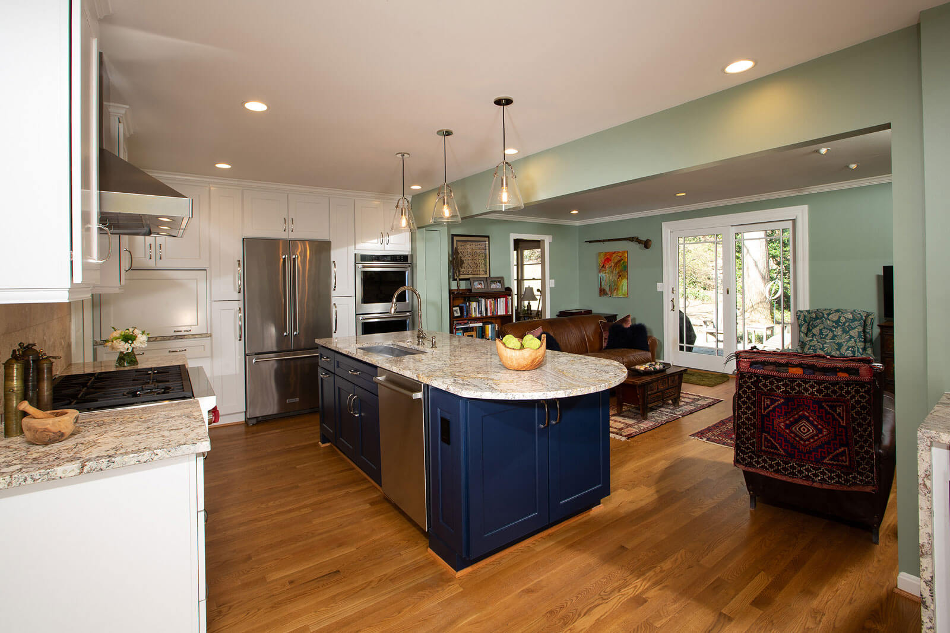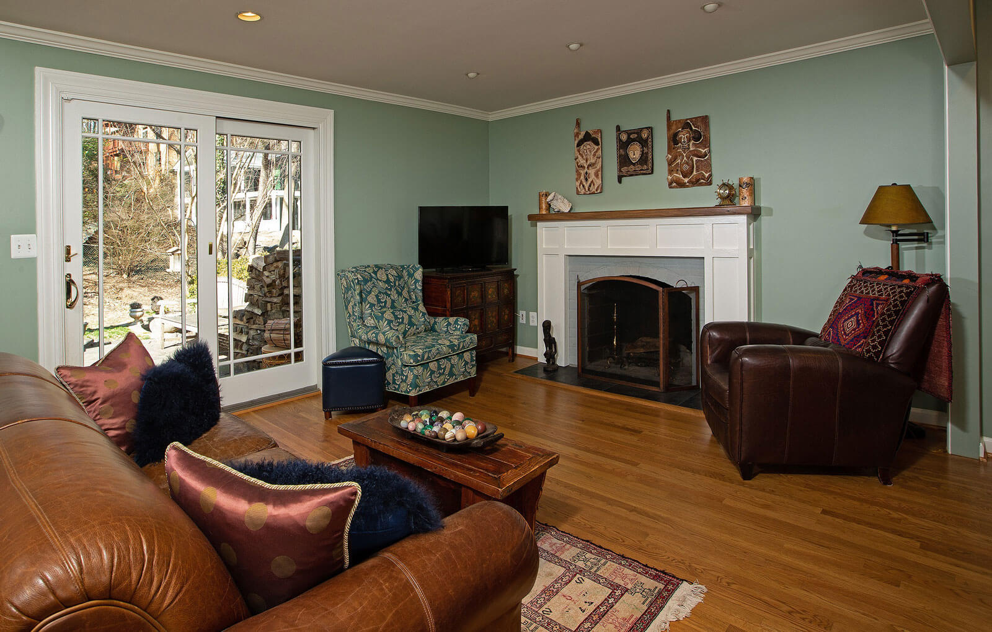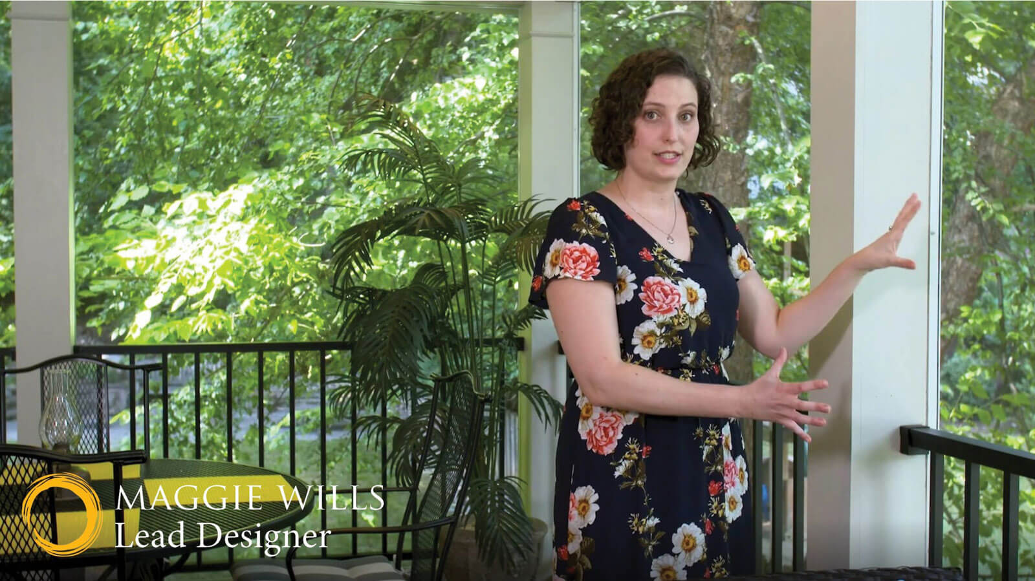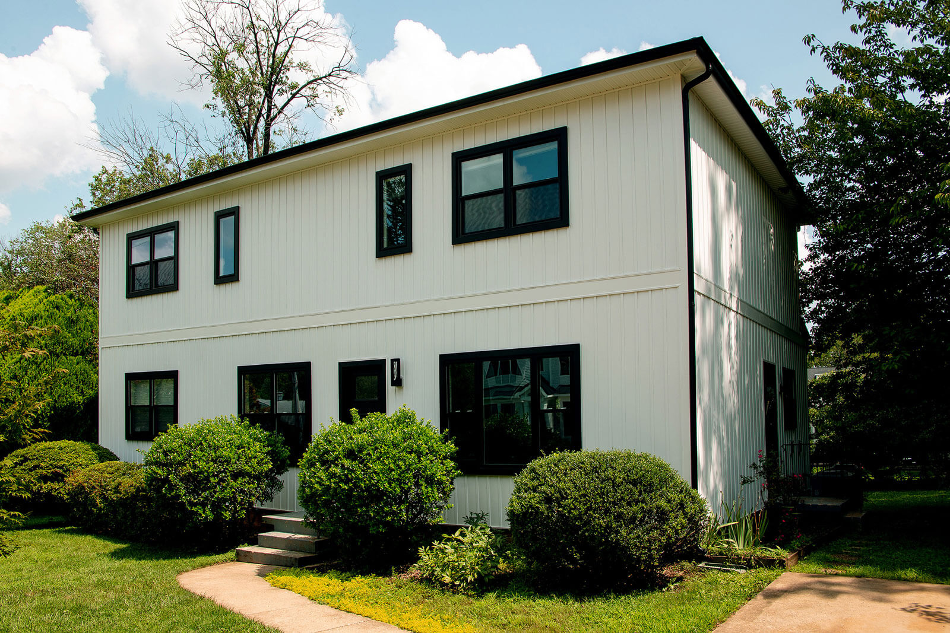Shelley and Ed lived in their North Arlington, VA home for 18 years before needing a change to how their home functions. Despite being “almost” empty nesters, they wanted to create a more open environment for those precious moments when their adult children came home to visit or if they had friends in town.
The appliances were on their last legs, which triggered Shelley and Ed to call Sun Design to see not only what the latest trends in kitchen remodeling were but to also discuss their goals for living in their home into the future.
Craig Durosko, founder of Sun Design, was able to see many of the home’s challenges at their first meeting. While Shelley and Ed were looking for a better connection from the kitchen, Craig also made some observations that the clients hadn’t realized, even after living in the home for so long.
Challenges + Solutions
Shelley and Ed park their cars in their garage, which has them entering the home from the basement most of the time. Previously, they had to travel up the stairs, through the foyer, and then through a very small and poorly functioning pocket door in the dining room to even get to the kitchen. Even when entering through the front door, they still had to travel through the dining room before entering the kitchen.
This was one factor that started to drive the new design. Easier access to the kitchen from the foyer made sense. As Craig says, “Don’t rush into the solutions too quickly, stick with the questions.” Shelley and Ed are glad they did just that. Simply relocating the kitchen access door closer to the foyer and widening foyer entrance allowed for a much better flow. In addition, it created a great centralized workstation for the chef to interact with guests whether they were in the family room or eating inside the screened porch on nice days. The orientation of the kitchen was completely reinvented to gain the most connection for the family. The peninsula was replaced with an open island. A dividing wall from the kitchen to the family room was removed as well as a 2-inch step to enter the leveling the entire main floor.
More Layers of Discovery
Other conveniences were discovered when Shelley and Ed met with their lead designer Maggie Wills. The previous floor plan had a bar tucked away in a far nook off the kitchen. The clients used it for storage but found its location was just not convenient. They liked the idea to be able to extend the kitchen space when entertaining guests, so guests could self-serve beverages and/or grab snacks, giving the chef plenty of working space in the kitchen. This is what drove Maggie to suggest a small serving bar between the kitchen and screened porch in which they so very much enjoy entertaining. The wetbar was relocated to include a waterfall granite edge, with veining that resembles a river. Being archeology/history buffs, the clients chose many other natural materials, including a stone travertine backsplash with Turkish fossils and a custom mantel made from 500-year-old virgin elm that was found in the bottom of a Kentucky river lost during the early 1800’s logging days.
It was within these conversations that Maggie understood how to best reflect the clients’ personalities and pull the design together to highlight the clients’ style. After getting the functionality and style of the kitchen pulled together, the screened porch no longer felt up to par. The structure itself was sound, so Maggie suggested just a few tweaks to blend the screened porch with the newly remodeled space. Previously the support columns were thin and there were many of them. Maggie suggested reframing thicker columns to be better scaled with the home, while eliminating unnecessary vertical supports to create open views. Replacing the railings and screen with black materials makes those elements almost disappear, drawing your eyes to the beautiful wooded garden.
Bright Ending
Previously the porch ceiling had been painted blue, and Maggie asked Shelley if she was going to keep it blue. Being the history buff that she is, Shelley replied, “In the South you always paint your porch ceiling blue. It’s what keeps away the ‘haints,’ the ghosts.” What started as superstition has since translated into a design trend. A blue sky is cheerful. It reminds us of daybreak and wards off gloomy weather, bringing in nature and the sky.
We asked Shelley to share her experience with Sun Design’s design process, she replied, “You know when you take on a project of this size you think there must be something that I should have done differently once it’s all complete. There’s not one thing that I would change.”
At Sun Design, we love making homeowners dreams come true. We can help you integrate your own must-have features into a kitchen that blends beautifully with the adjacent spaces of your home.
Contact us to learn more about how we can help you turn your kitchen into the space you’ve always dreamed of.
About the Author:
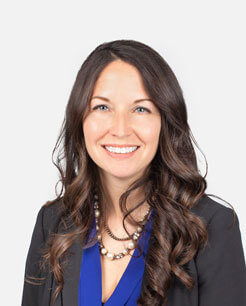
Beth Walters, Director of Communications, joined Sun Design in January 2011. As the Director of Communications she analyzes the local market and proposes and implements strategies through market research, advertising and sales promotion programs. This involves designing, implementing, and facilitating annual marketing plans for the firm, translating business objectives and strategies to develop brand portfolio objectives, developing strategies to facilitate business growth, and developing all promotional and marketing materials.
She brings to Sun Design and its clients over a decade of experience in land development, community associations management, new home construction, remodeling, interior design and marketing. Before joining Sun Design, Beth was Marketing and Designs Manager for a leading new home builder in Virginia Beach, VA. Prior to that, she was the Community Associations Manager for KETTLER in McLean, VA. She has earned certifications from a number of urban planning, real estate and development organizations.
“I’ve always had a passion for architecture and then developed a craze for generating buzz. When my husband and I decided to move back to our home town I interviewed at a couple places, but when I met with Sun Design, it was love at first sight. The atmosphere in the office is electric… very addicting to one that likes high energy.”
Beth is married and has three little ones at home to keep her on her toes 24-7.

