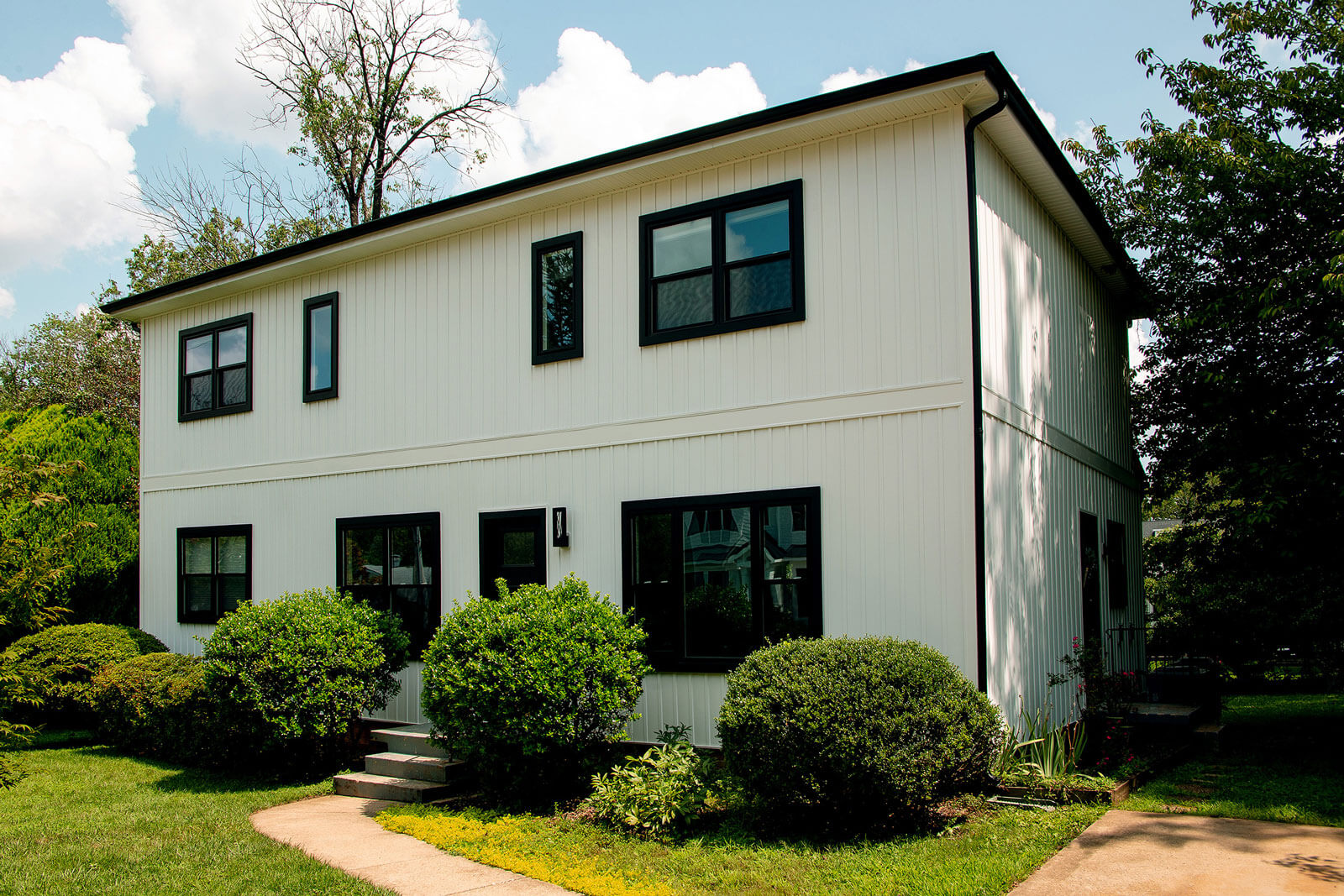Most would agree that the kitchen is the hub (heart) of the home. It’s where the family gathers for meals, queues up for carpools and prepares holiday feasts. It is the energetic center of the house – the fulcrum of all things family. Even in today’s busy world, where parents and children are rushing either separately or together (or both!) the kitchen provides a welcoming common ground.
Still, after several years of living in a house, a family may realize that their “Hub”, no matter how they try to adapt it, doesn’t quite “fit”. Something seems amiss: awkward angles, ineffective entries, bottlenecks, and clutter producing dead ends. The ideal flow of their space is getting clogged up in small boxy rooms; old patterns don’t work. Nothing seems to function the way it’s supposed to.
When faced with this flow challenge, many folks assume they “just need more space” when what they really need is a different way to make use of the space they already have. Why add more square footage? With careful consideration and a unique design, you can often accomplish much more with less!
Utilizing the square footage around a kitchen by opening walls into adjoining rooms can present lots of opportunities to improve life without the cost of an addition. With creative design, reconfiguring existing floor space can drastically upgrade the way you experience life in your home.
Some tips to Start the Conversation:
- See with new eyes: It helps to have an impartial ‘outsider’, someone who isn’t emotionally attached to the current kitchen and adjoining spaces, make suggestions for better function and flow.
- Create a Pro/Con comparison (ala Benjamin Franklin): One column for what’s working and one column for what’s not working. Use these lists to encourage conversation with family members to get their input.
- Collect ideas via Houzz, Pinterest and other online portfolios. These allow you to create a central “Idea Bank” to keep your thoughts organized and goals clear.
Enhance your ‘Hub of the Home’ options by removing walls and reconfiguring adjoining rooms to increase the possibilities. The benefits of a more open floor plan can be life-changing!
About the Author:
Mindy Mitchell, Certified Aging in Place Specialist (CAPS) joined the Sun Design team over ten years ago. CAPS recognizes the technical, business management, and customer service skills essential for home modifications for aging in place. According to Mindy, “Aging in Place reflects the notion of multi-generational living. Many accommodations needed for the aging population are the same for younger people such as wider hallways to fit strollers just as easily as wheelchairs.”
Mindy explains, “Sun Design fulfills my ideal work wish list: charitable, fun, creative and energetic. An ever-evolving, integrity-driven adventure! There’s nothing better than helping clients realize their visions!”
In addition to being an avid international traveler, Mindy enjoys writing, volunteering, and holistic health practices.


