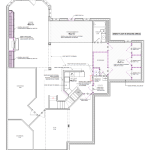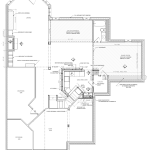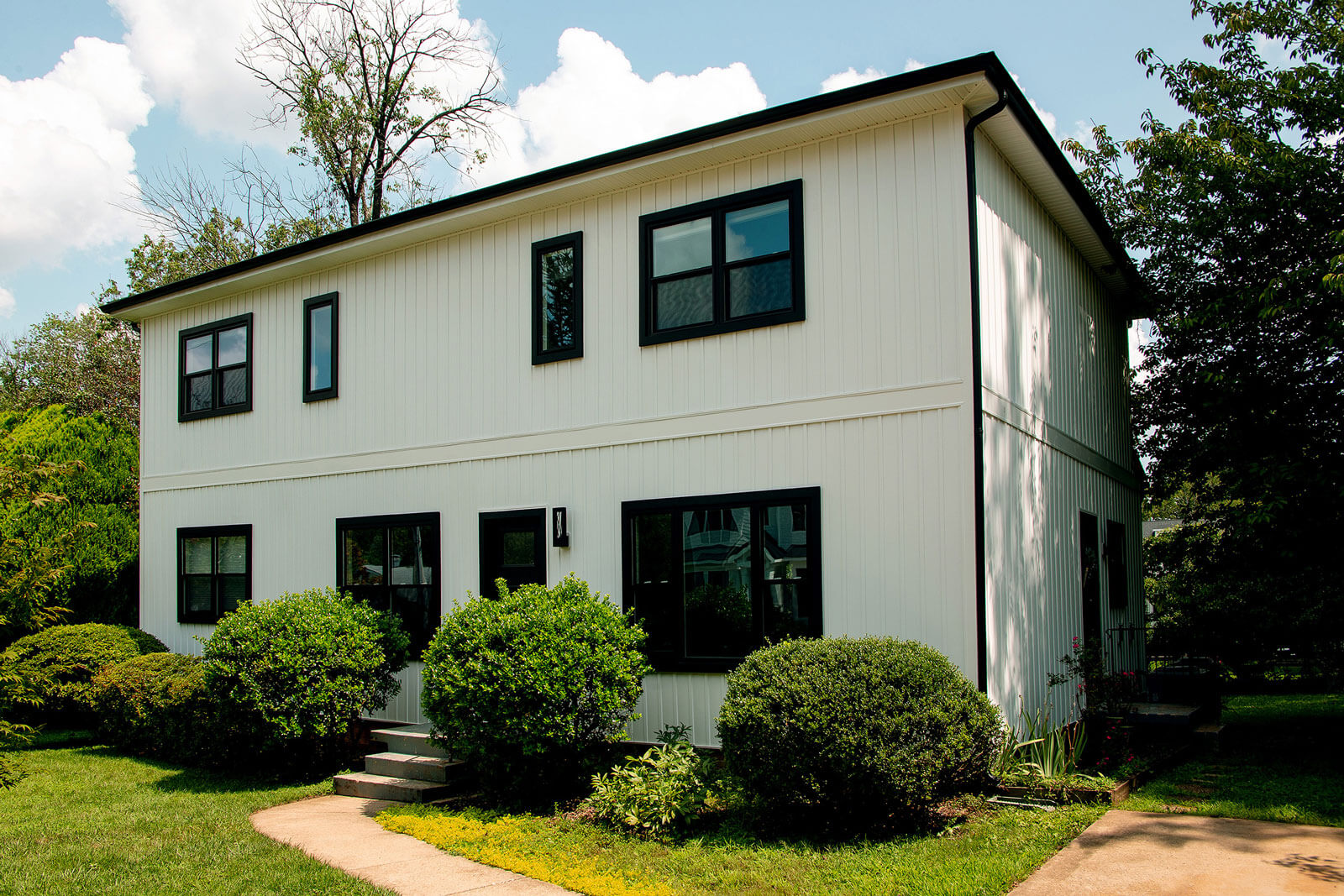Negative space is described as the space around and between the subject(s) of an image.* In a home, negative space could be considered blank spots where there’s no design. For the Howells their basement was a plethora of negative space. The previous owners’ additions to the basement felt of no use to them, so the space was left desolate and dysfunctional.
It’s always important for the chosen design-build company to learn first and foremost what the desired use of the space is. For the Howells, it’s entertaining and spending time with each other. They wanted a basement that was versatile enough for large groups, yet intimate enough for one-on-one time. They had no idea how to make this transformation cohesive with their desired outcomes.

BEFORE
Through the discovery process we learned a few specific things they wanted too: space for their pool table, a bar area, a TV lounge, and to incorporate a waterfall feature they had acquired. They wanted it to be inviting and modern. Walking through the Leesburg basement we became familiar with an unused bar area in the center of the space, next to a small raised performance stage. In the adjacent room, the back wall had been transformed into cubbies for storing dogs in their crates. We assume the previous owners were breeders of some type. Another space had built-in shelving along the full length of a 24’ wall and an untouched fireplace. The space felt stagnant, yet full of possibility.
Designing within budget is a value any design-build company must hold with high regard. Keeping the existing bar in place, while updating its look was a must to reach greater visions with the remaining existing space.

AFTER
A few design options were provided. Some with the bar and pool table as the focal point of the space and others with the bar and TV lounge as the central hub of the space, both with options for the rooms off to the side. The Howell’s settled on an open floor plan that involved removal of a column support under a steel beam, and installing two engineered steel plates to the existing steel beam to open up the wall. The kennel room was transformed into the pool table space, a space which they were thrilled was able to be created in what seemed like such a small area to work with. The small raised stage was removed and is now an inviting movie lounge area, centrally located within the bar space. The wall-length shelves were reconfigured into a smaller set of niches for displaying their most treasured items. Their beautiful slate waterfall feature hangs above the fireplace as a center piece for their small intimate gatherings. Accents and upgrades to the bar were added to embellish this classic design, all-the-while providing aid to cost-savings. Furniture was also used as a way of sectioning off small welcoming areas further while still inviting large groups to enjoy the space. Colors in the furniture, wall paper, paint selections, rugs, pillows and other décor were tied in to create a unified space – using negative space as its intent, to put emphasis on the beauty.
Upon a visit after the home was completed, Mrs. Howell went to light their fireplace and commented, “this is the first time I’ve lit this fireplace since moving in here! That says a lot about how little we used this space before the remodel.” They exuded a great pride and joy in showing their final completed space. Mission accomplished.

