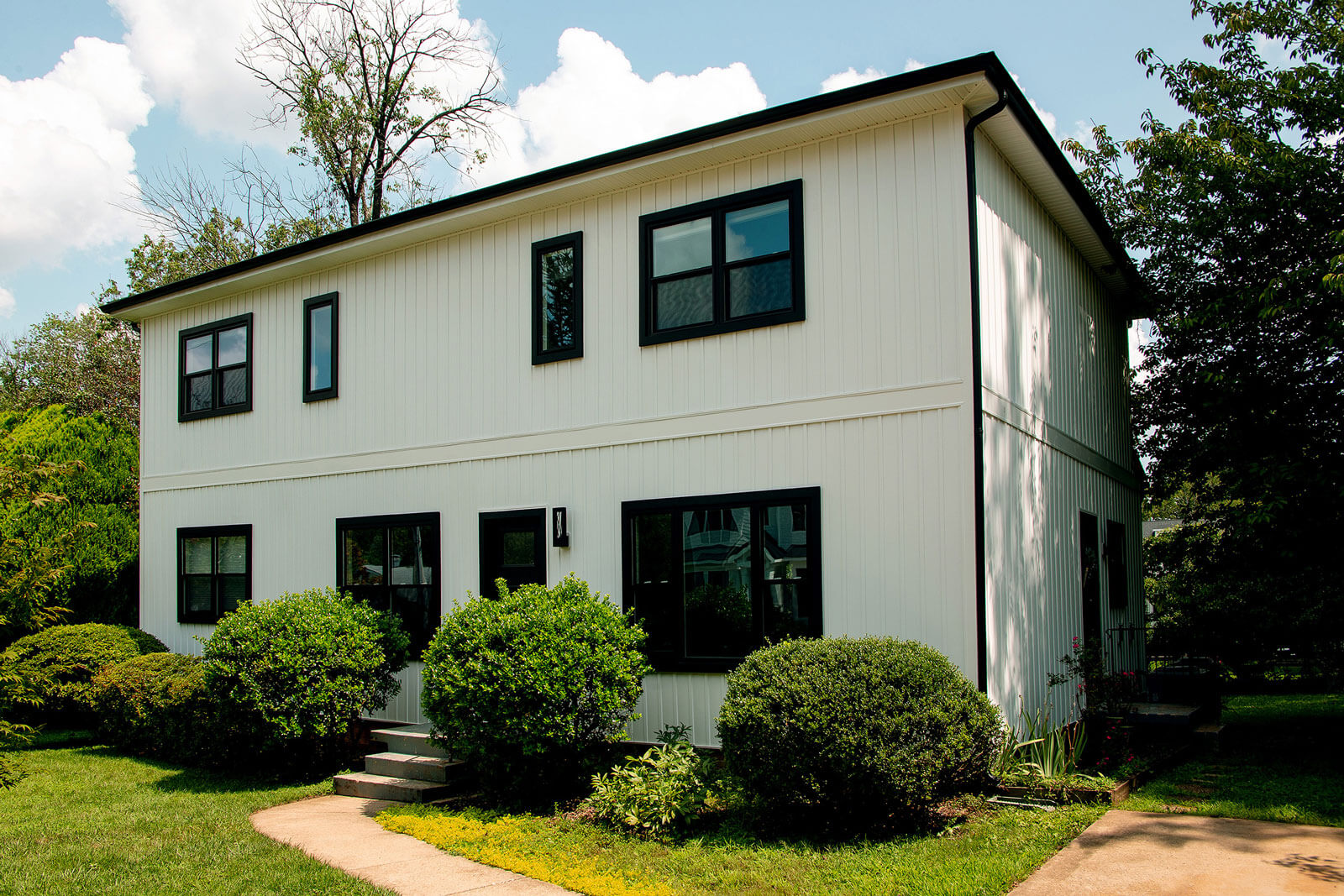More and more people are aging at home and main level suites are one of the easiest ways to begin preparing for this transition. Adding a master suite to the main level of your home can be done through reconfiguring your current floor plan or adding an addition.
When we sat with Rusty and Lisa of Arlington to discuss potential floor plans with them, we ran into a common predicament in Arlington County, as we often do in the City of Alexandria, and a variety of other counties: zoning restrictions.
Zoning regulations take into account three things: your Floor Area Ratio (F.A.R.), your yard set-backs, and bulk plane regulations. If all of this sounds like a new language to you, don’t worry! That’s what we’re here for.
Owning an already sizable home for their lot, yet needing more space for their aging parents to move in is what brought Lisa and Rusty to us seeking a creative solution for their desired home addition.
Zoning regulations are applicable throughout the state and are based off your personal zoning classification within your zoning ordinance. It gets tricky when the lot you’re working with, in proportion to the home you own, are already considered a tight fit for the ordinance.
Floor Area Ratio takes into account the percentage of livable floor area that you’re allowed to have, based on the square footage of your lot.
Yard setback is the distance your residence has to be from your property line on all sides.
Bulk plane regulations tell you how tall your building can be and is based on angles from your property line.
There are also certain exclusions within a home that are exempt from these calculations, such as stairs and closets. What we needed to do as design-build firm for Rusty and Lisa, as we do for all of our clients seeking an addition, is to come up with an innovative way to design the additional space needed within their home within the mathematical regulations set by their local jurisdiction. We take pride in presenting visionary concepts that homeowners love while removing the stress from the homeowner of how to have their new home concepts pass county codes.
At Lisa and Rusty’s home we were able to maximize their space within these limits, expanding the home in the rear and raising the roof, hence making it taller, while balancing the previously mentioned exclusions to get them the space needed for their parents to comfortably live in.
This two-floor addition and whole house remodel is now a pleasant home to five adults and two children – a family grateful to share in companionship of each other with enough room to feel as though they have a mini home of their own within.
To read more about Lisa and Rusty’s family with their Aging in Place parents, visit our two blogs A Family Heritage: Remodeling a Whole House for a Family Coping with Dementia and Aging in Place: Maximizing Comfort.

