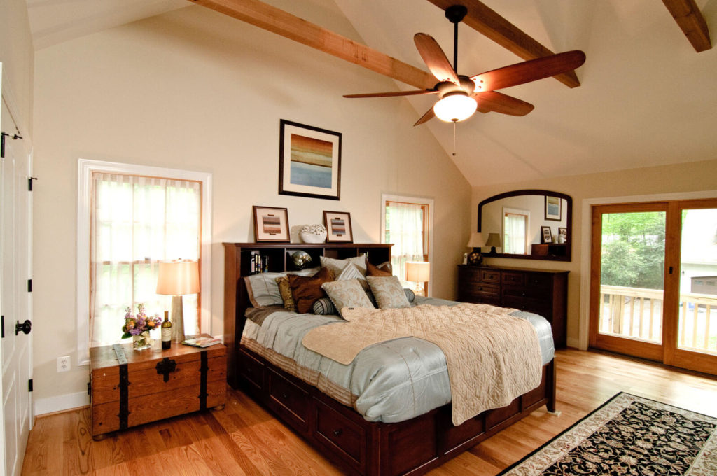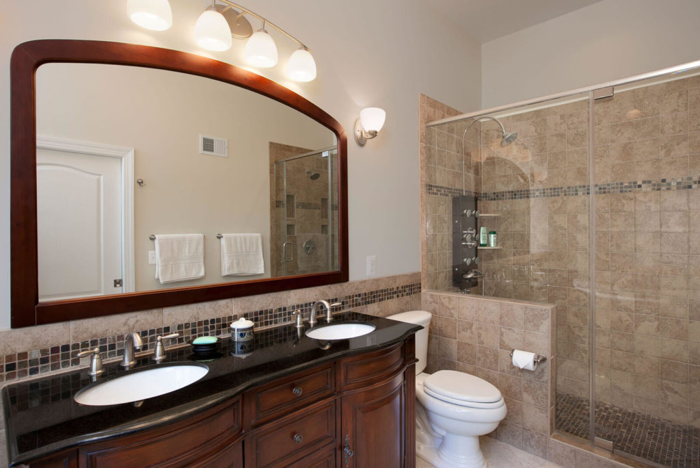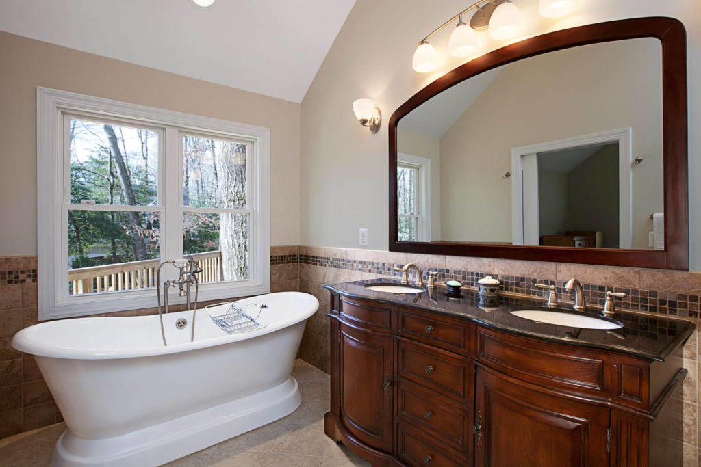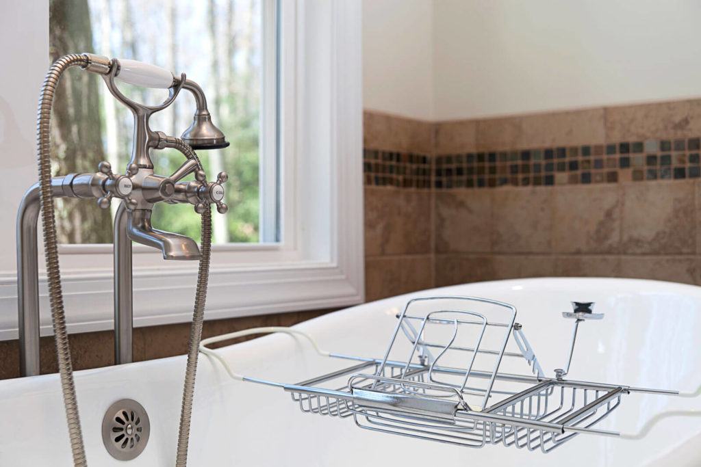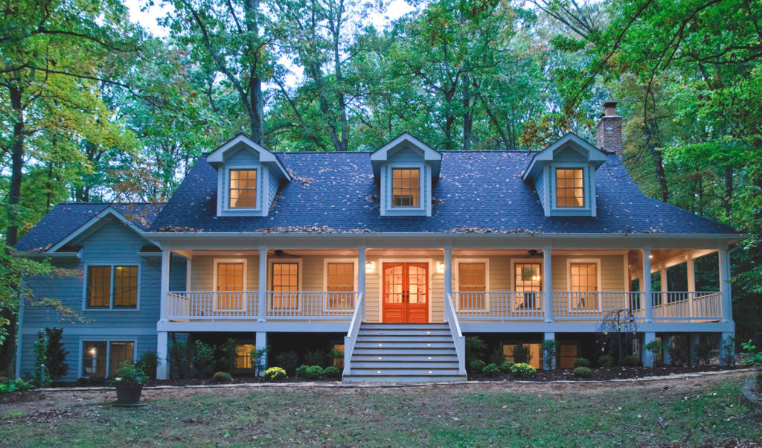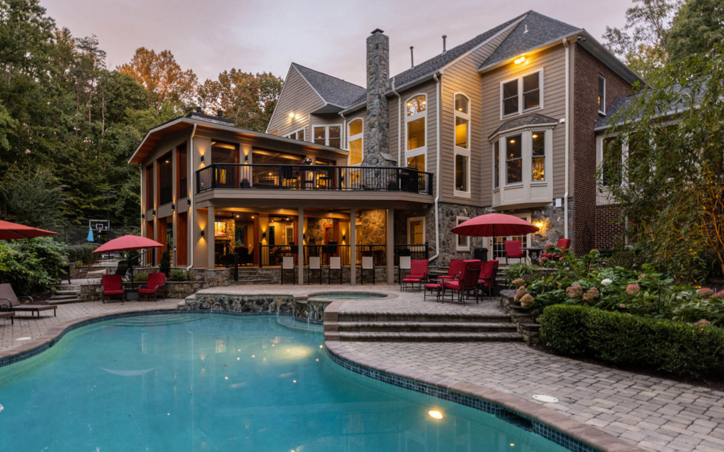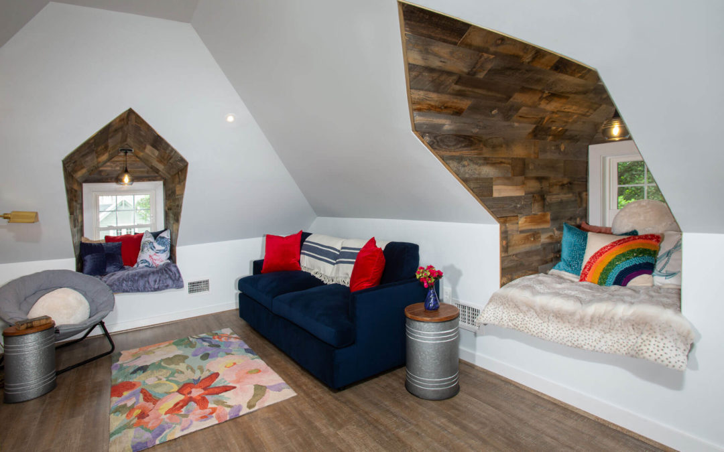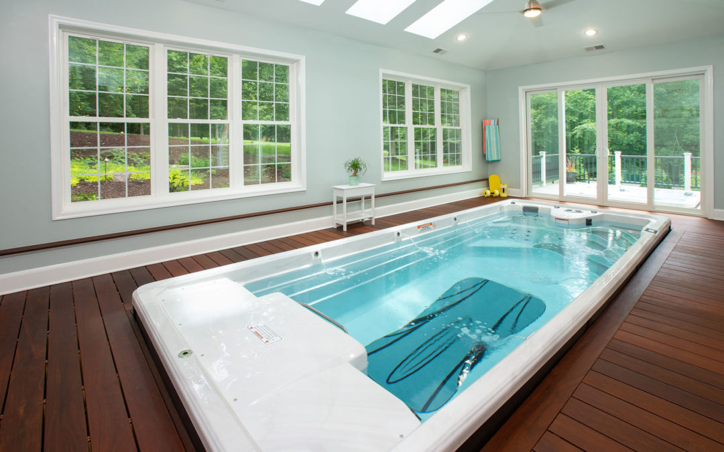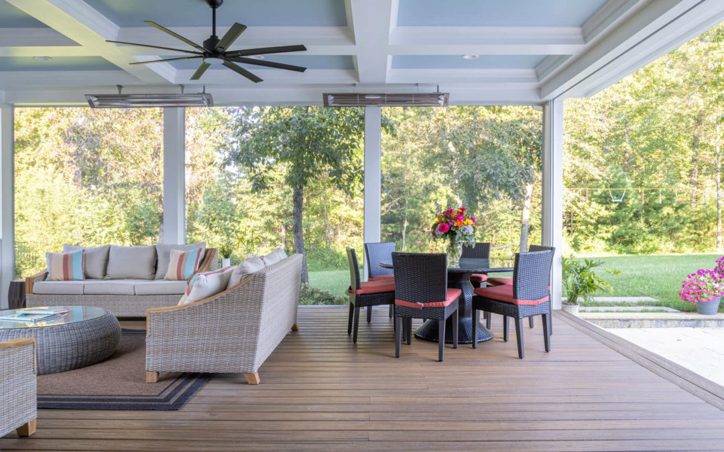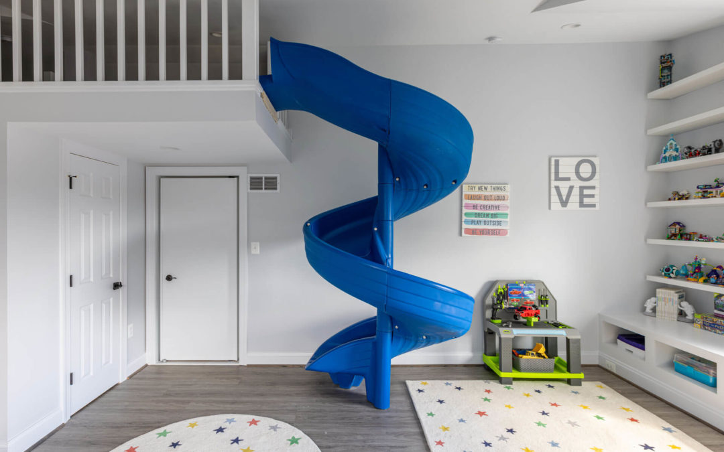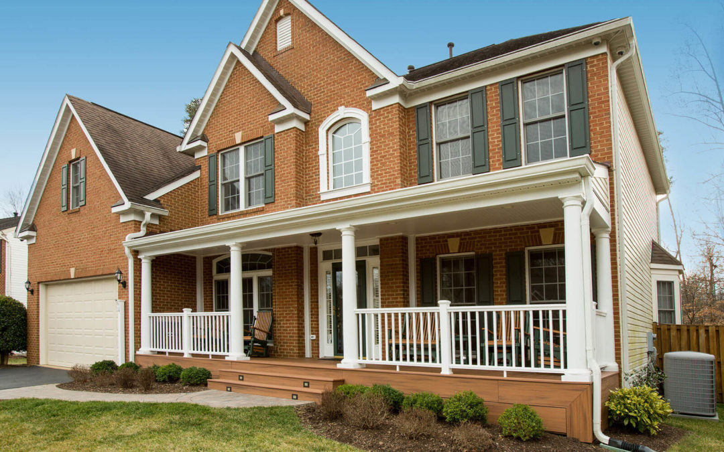Residential Primary Suite
Split-Foyer Addition
Project Overview
A completely transformed split-foyer home, a new addition has been added over the garage to allow for a spacious primary suite. With vaulted ceilings, exposed beams, window seat and breathtaking views with rear deck access to their wooded lot, the clients have created their stay-at-home primary retreat. The bathroom boasts a double bowl vanity, large walk-in shower, and free-standing soaking tub to layback and unwind in.
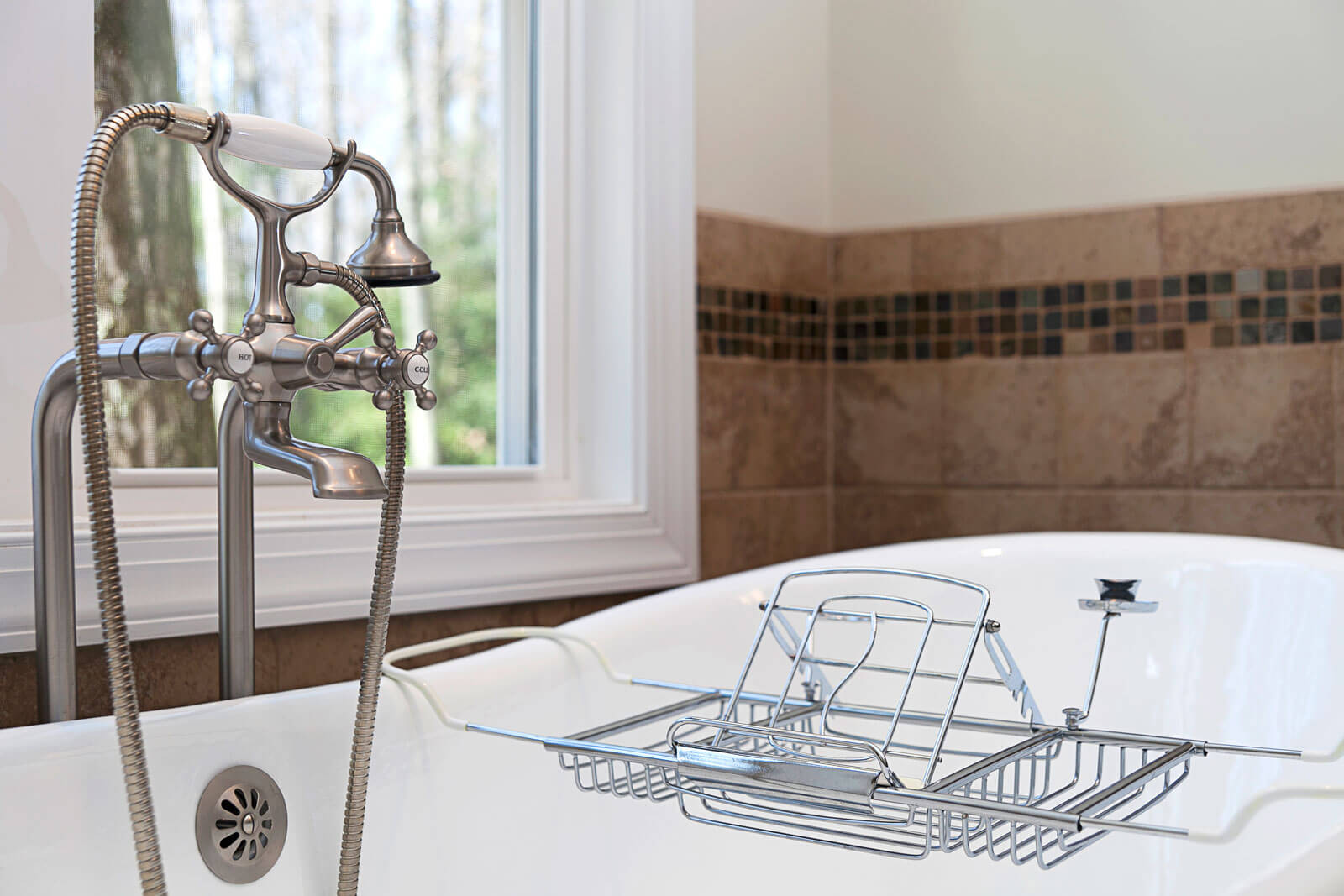
Before & After
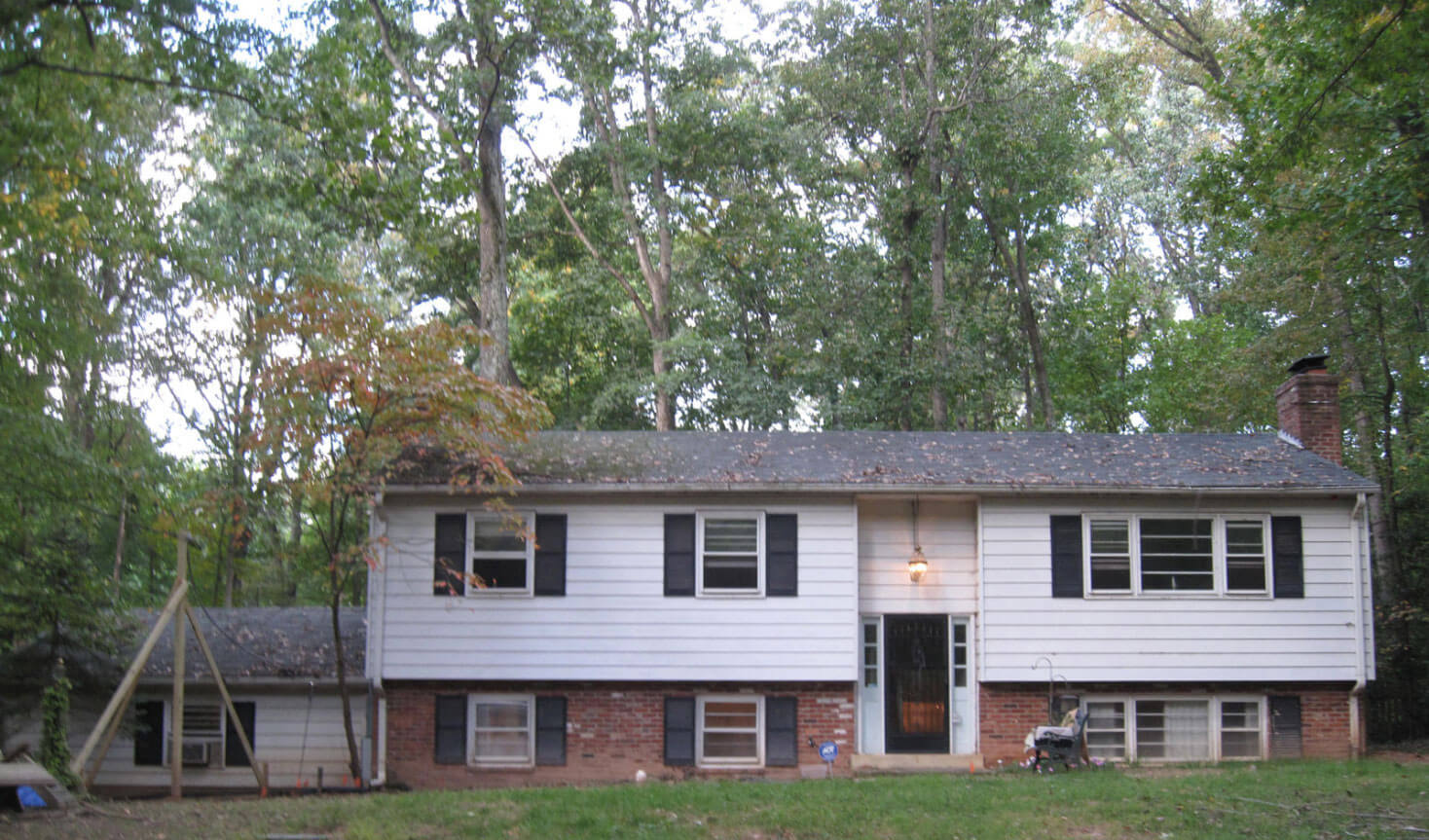
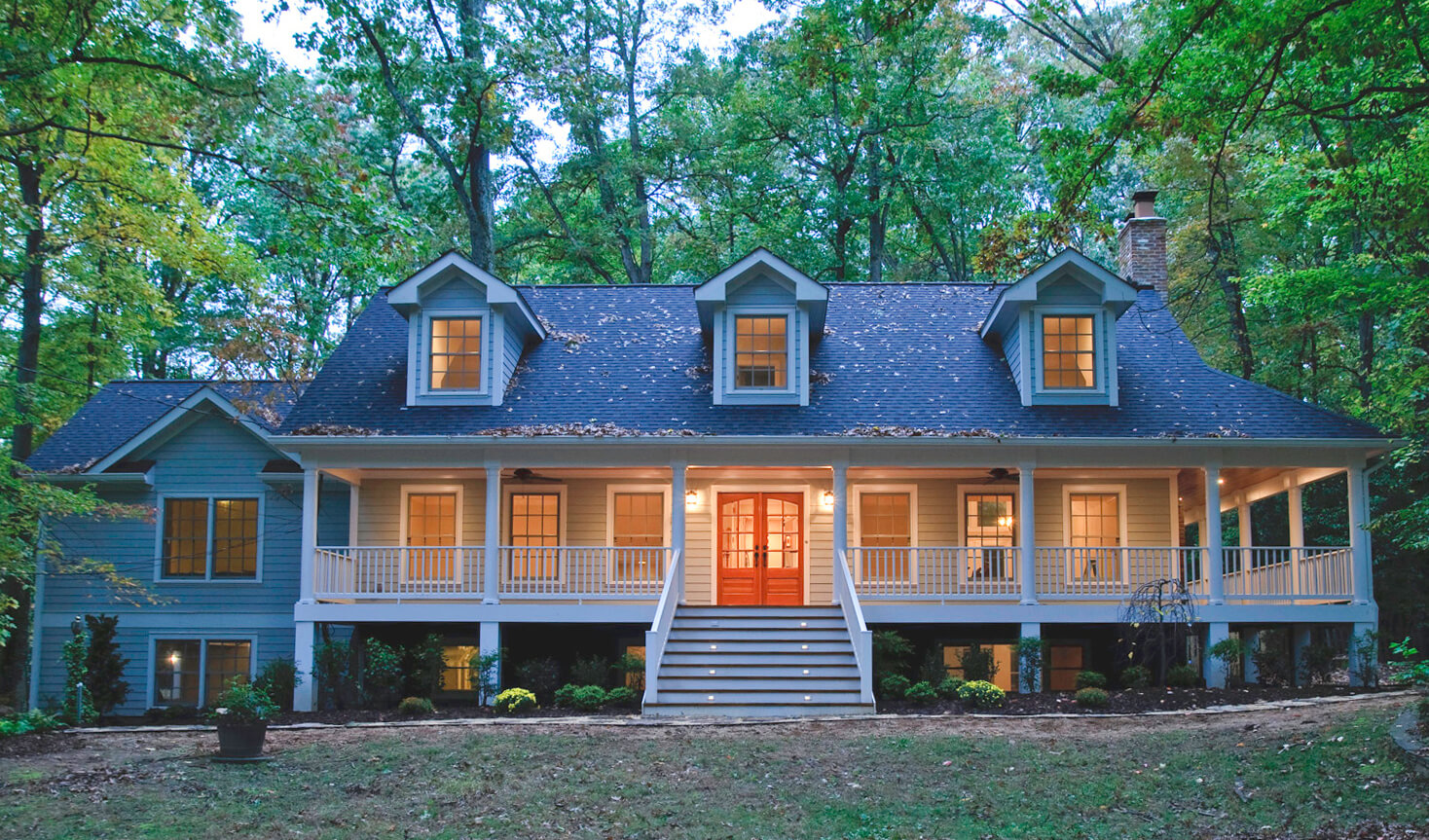
Planning + Scheduling
Introduction Call
PROVIDING SERVICES IN NORTHERN VIRGINIA, MONTGOMERY COUNTY, MARYLAND, AND WASHINGTON DC
This is a short, 15-minute introduction where we will ask a few questions and learn more about your project goals, interests and needs. This is the first step to get the process started in planning your dream home.
Get Started
Whether you’re looking for remodeling ideas or inspiration for your upcoming Kitchen remodel, Addition project or Whole House renovation; our friendly and creative team will make the best use of your most important asset: your home. Contact us today.

