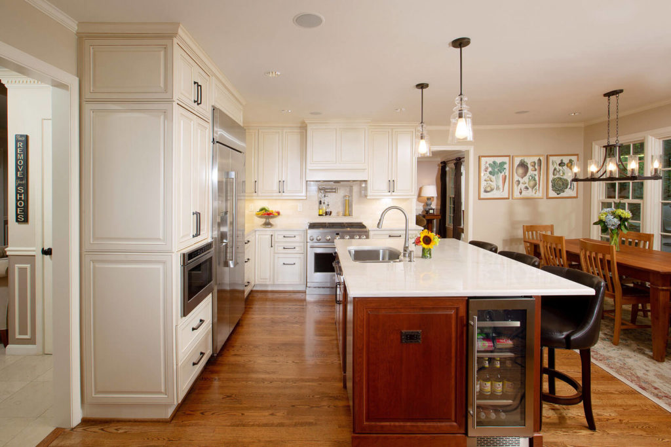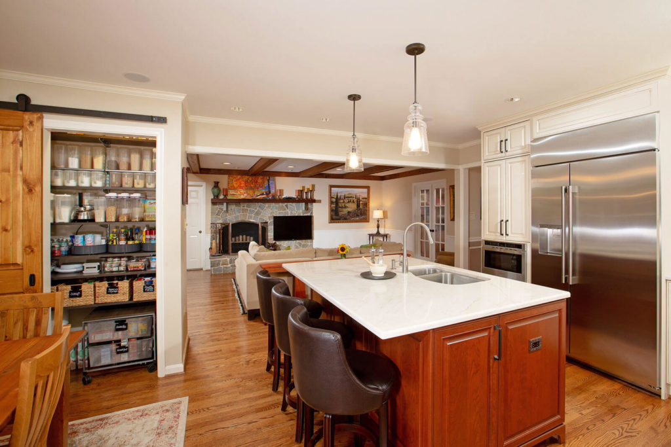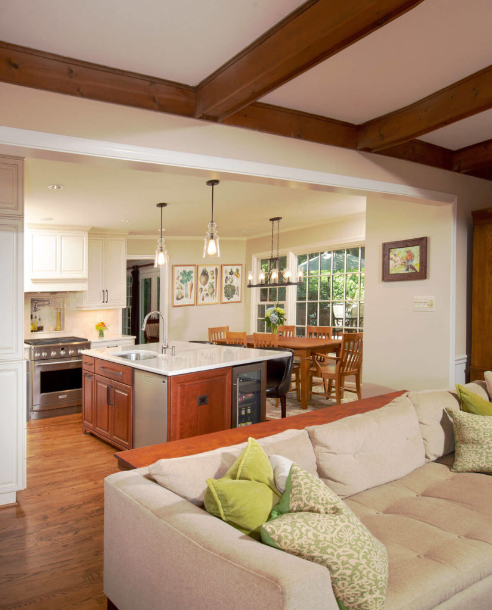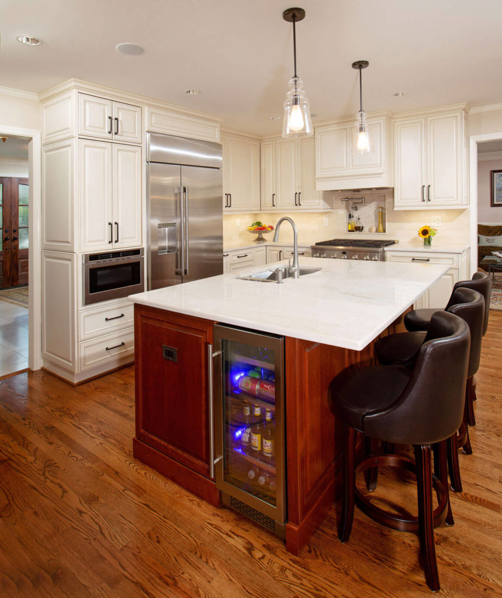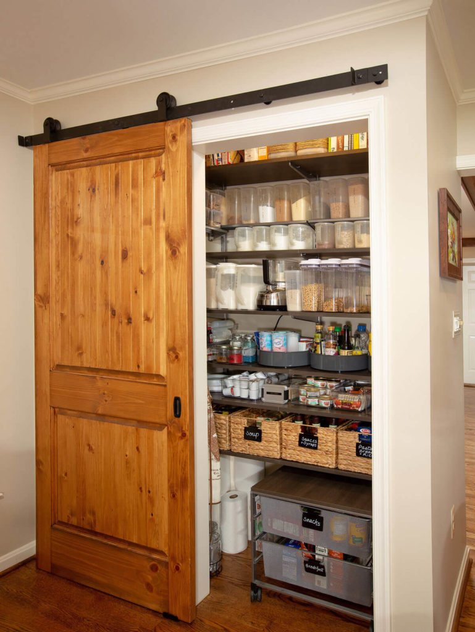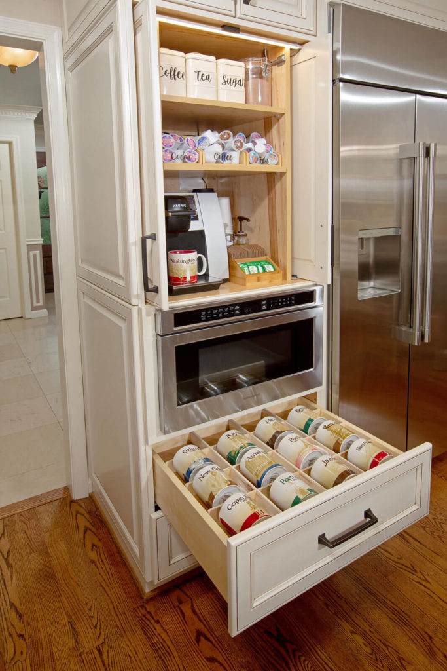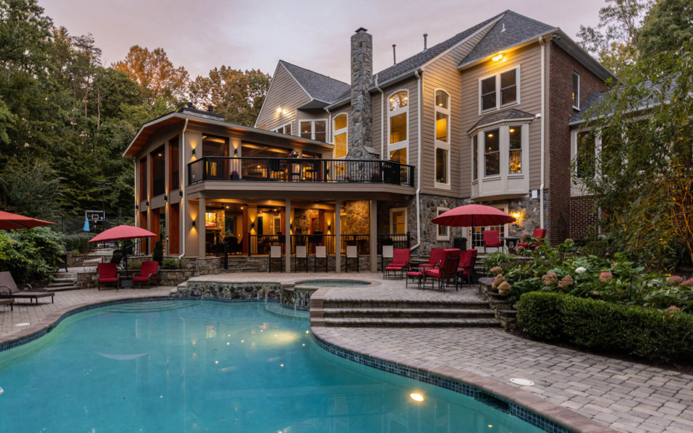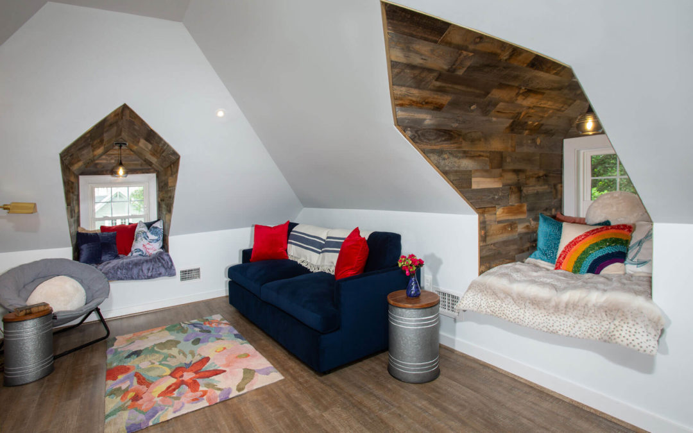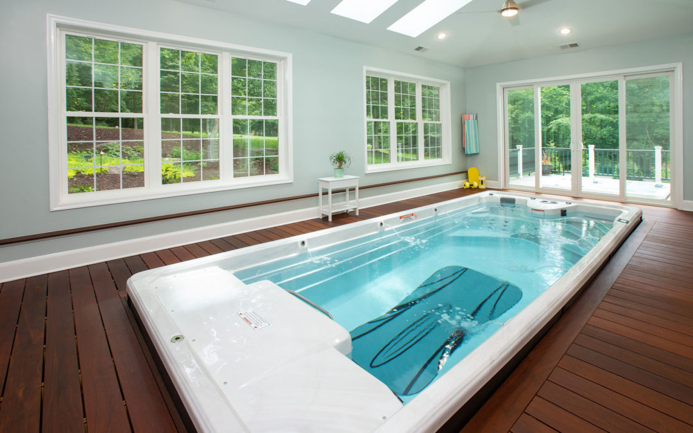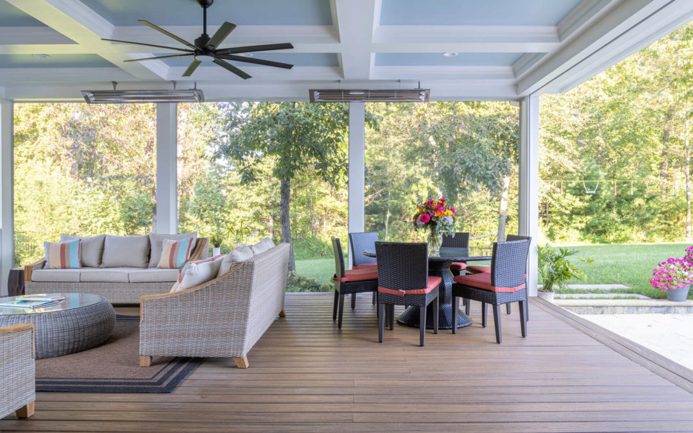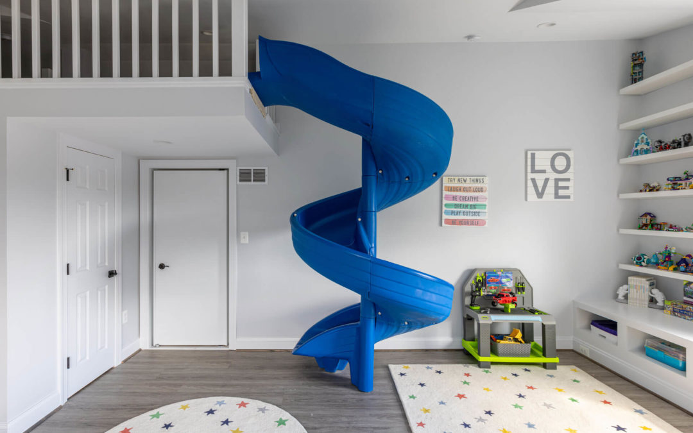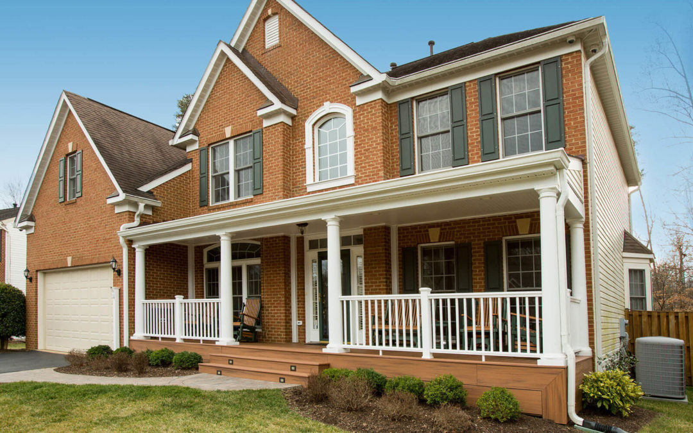Residential Kitchen
Specialty Cabinets + Drawers
Project Overview
The clients were looking to update their kitchen and create better connectivity to the family room. The kitchen has been reconfigured with an open floor plan for the family to interact with the chef in the kitchen or from the adjoining family room. Previously, the kitchen was U-shaped. It was restraining the cook in multiple ways. Not only did it provide an obstacle when serving food to the kitchen table, it made sightlines to the family room nearly non-existent. Relocating both entries into the kitchen from the foyer and sitting room allowed for an enlarged L-shaped kitchen with a center island. Relocating the refrigerator wall allowed for a wide opening into the family room that measured approximately 12’ in width. It was discovered that the clients have a love for coffee. Their cabinetry was custom designed to keep their coffees from around the world and dressings in orderly fashion.
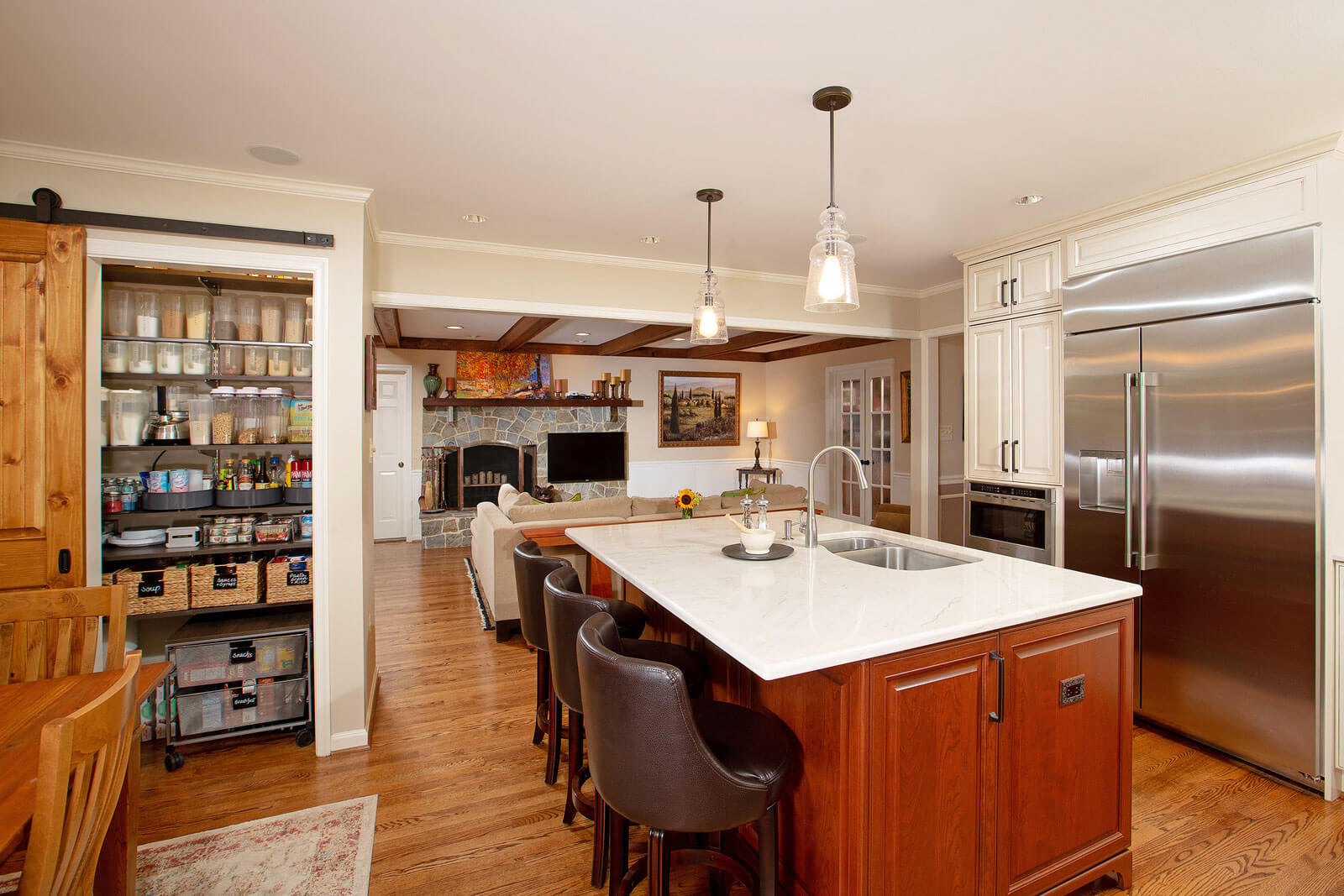
Before & After
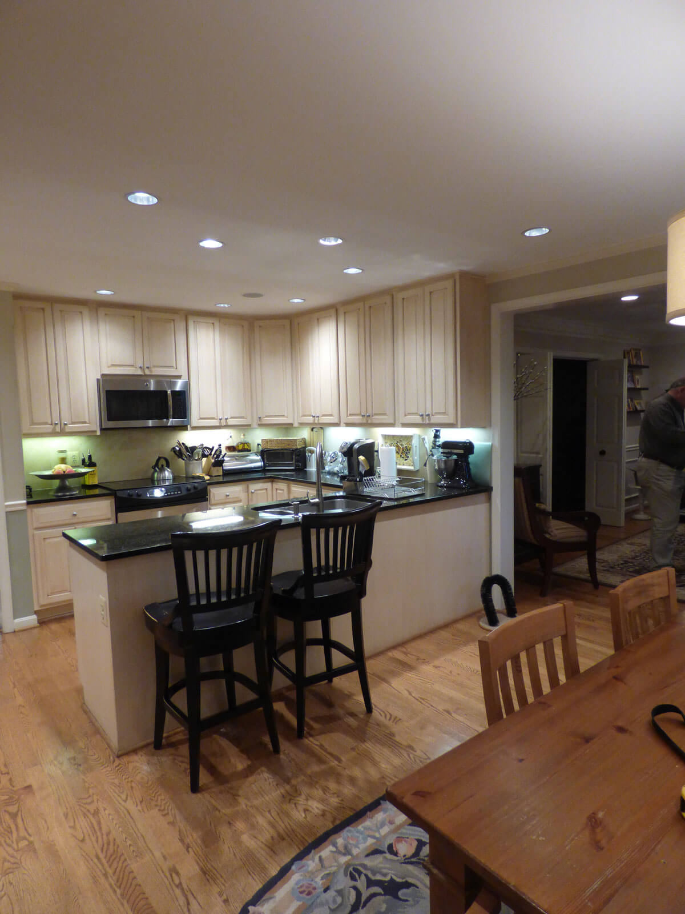
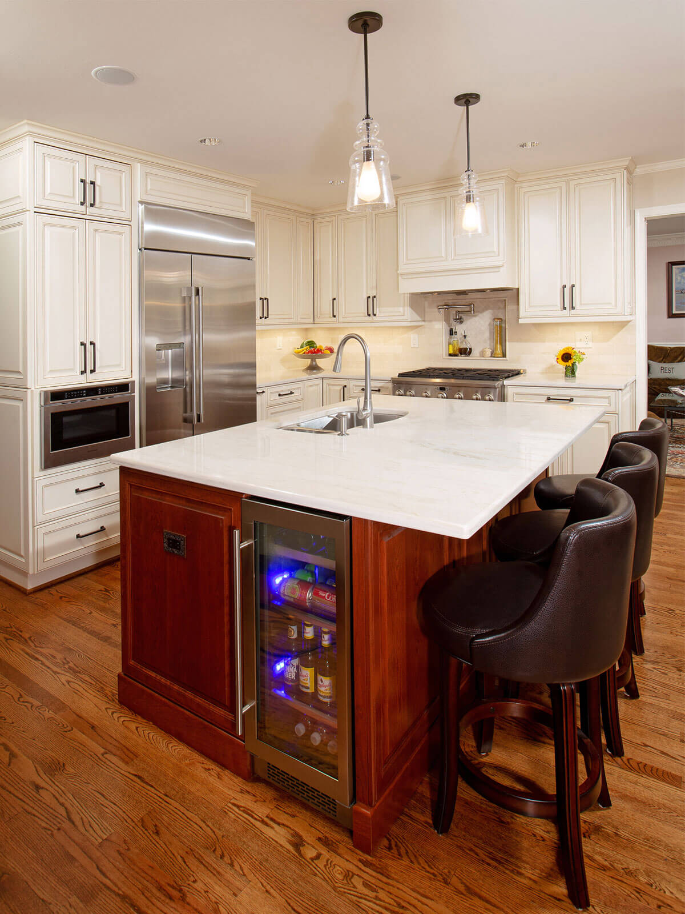
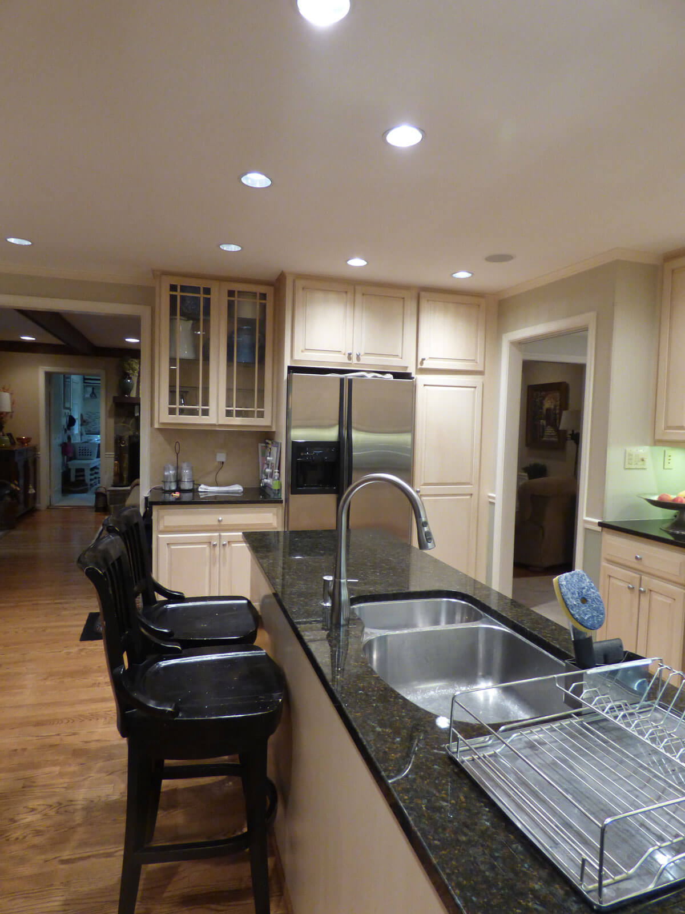
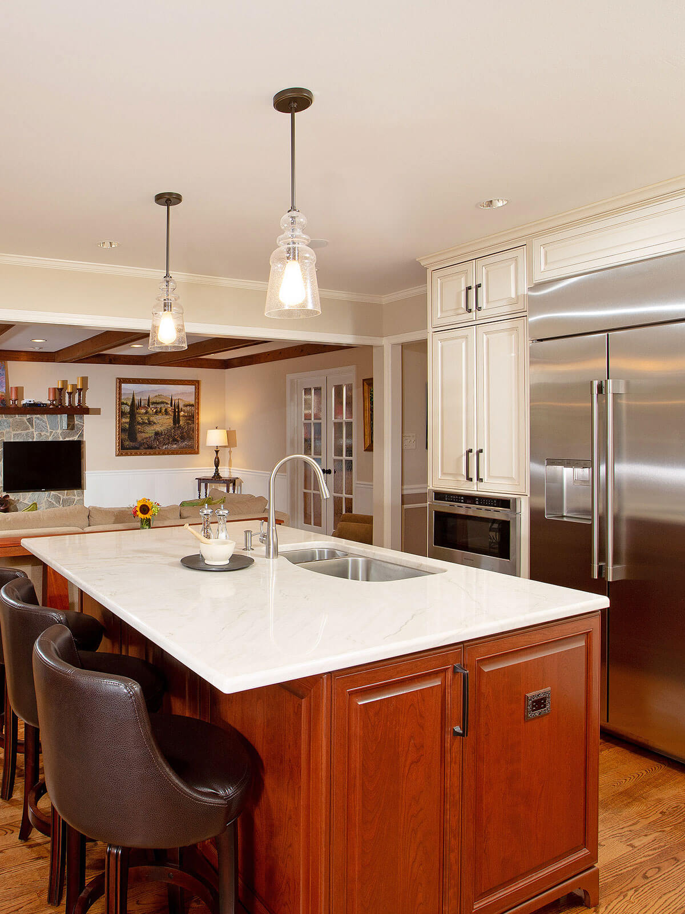
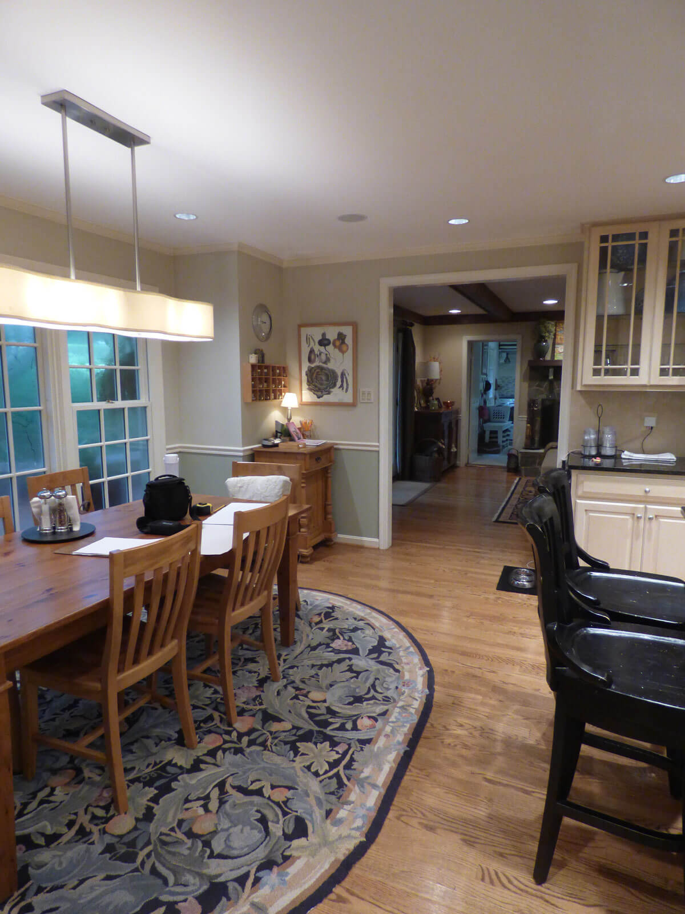
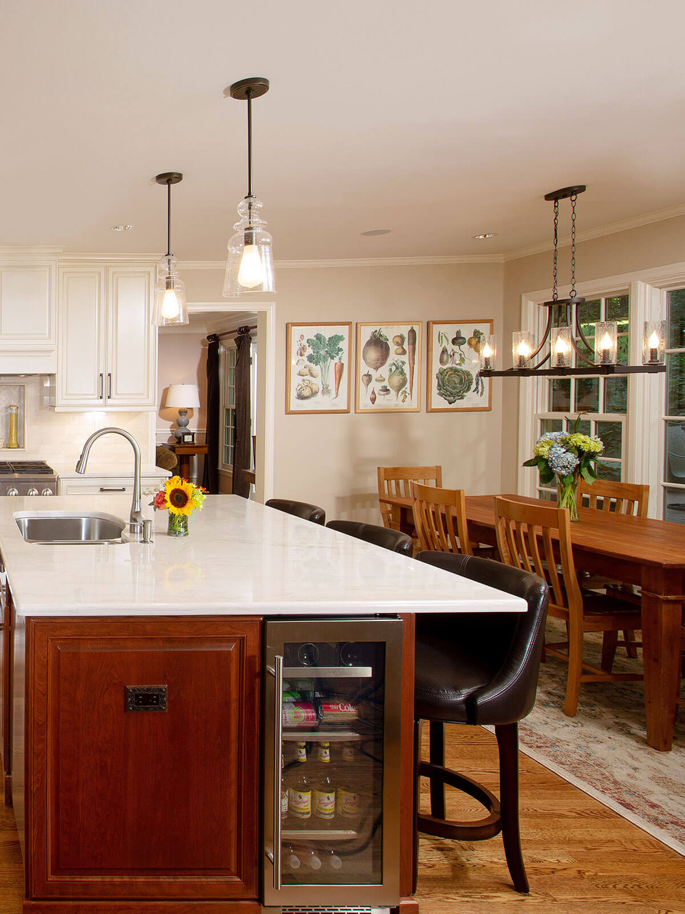
Planning + Scheduling
Introduction Call
PROVIDING SERVICES IN NORTHERN VIRGINIA, MONTGOMERY COUNTY, MARYLAND, AND WASHINGTON DC
This is a short, 15-minute introduction where we will ask a few questions and learn more about your project goals, interests and needs. This is the first step to get the process started in planning your dream home.
Get Started
Whether you’re looking for remodeling ideas or inspiration for your upcoming Kitchen remodel, Addition project or Whole House renovation; our friendly and creative team will make the best use of your most important asset: your home. Contact us today.

