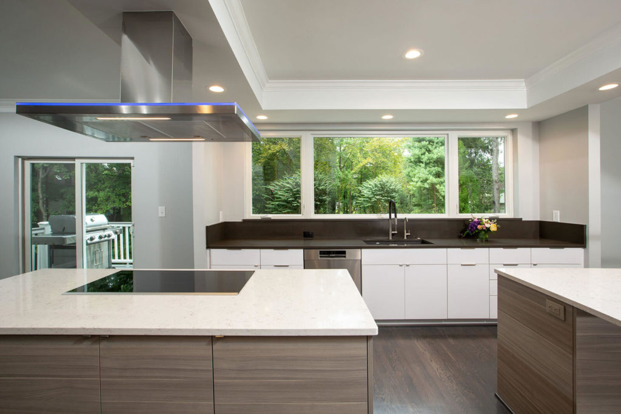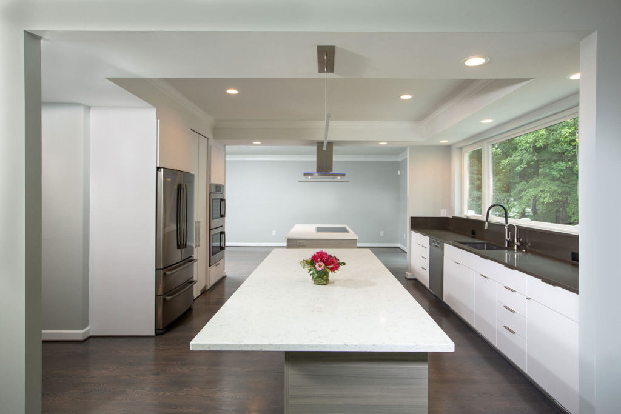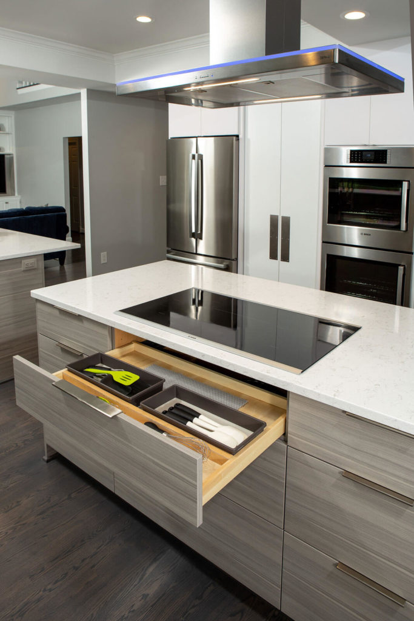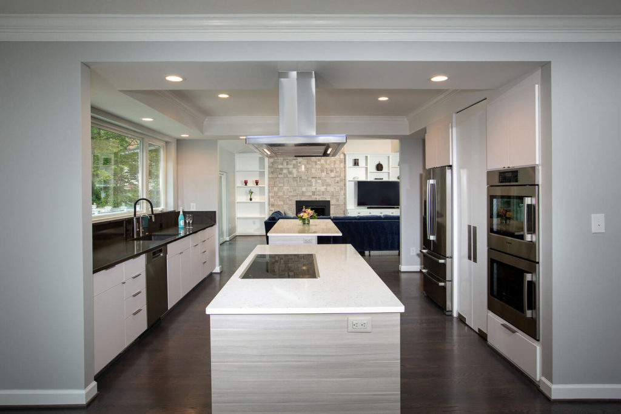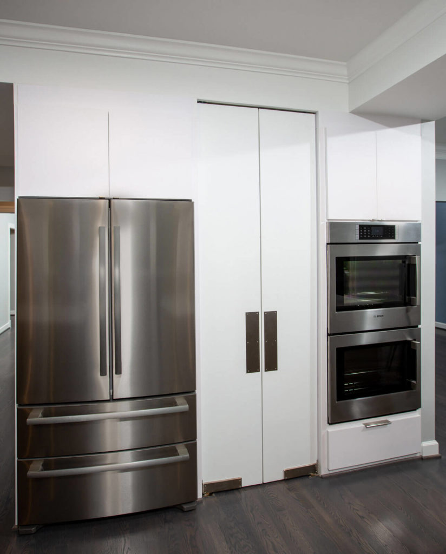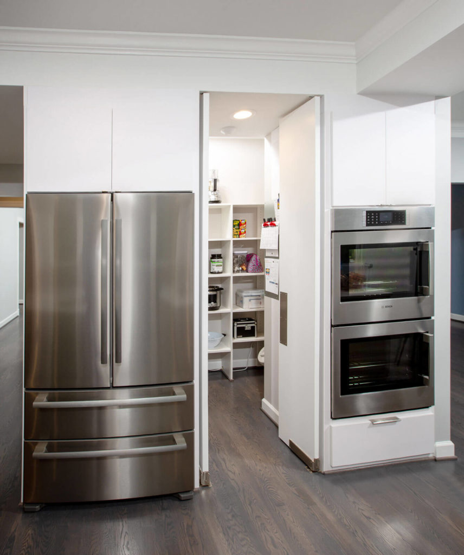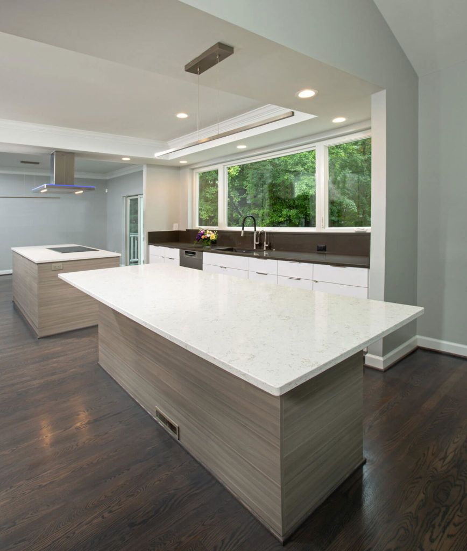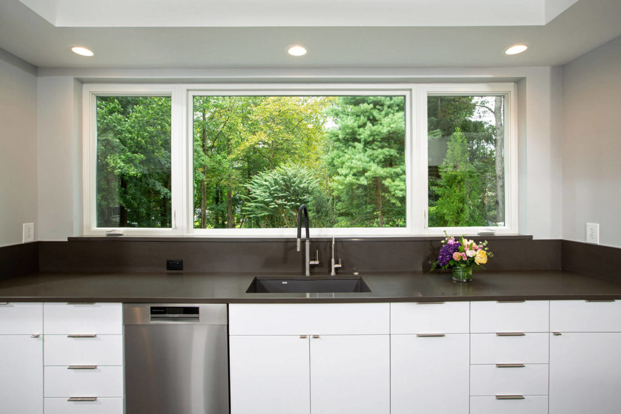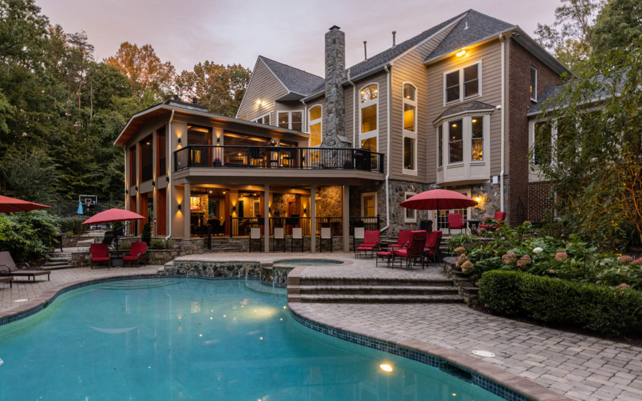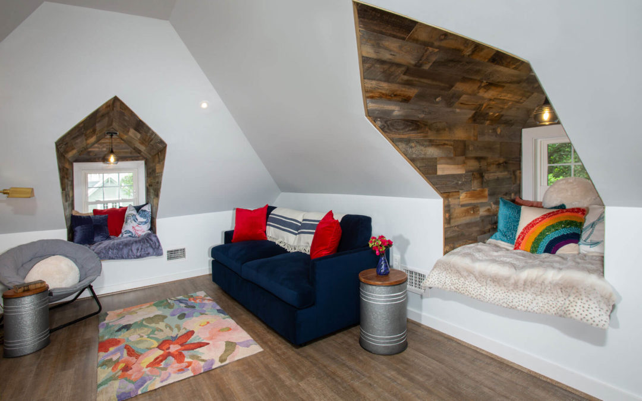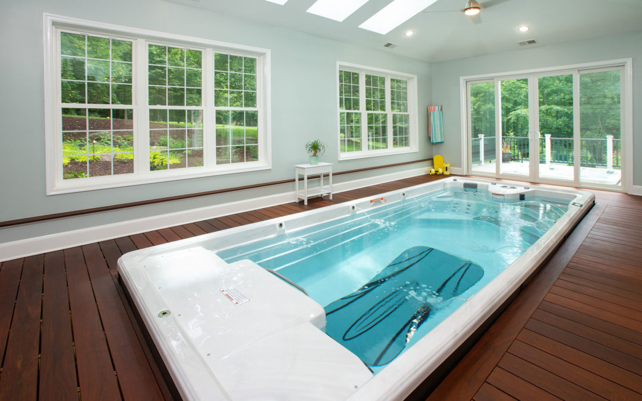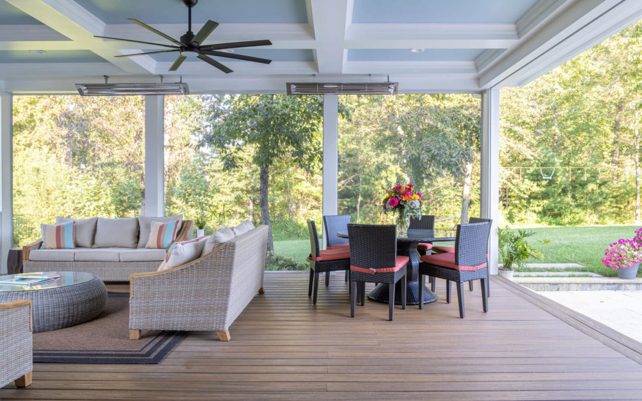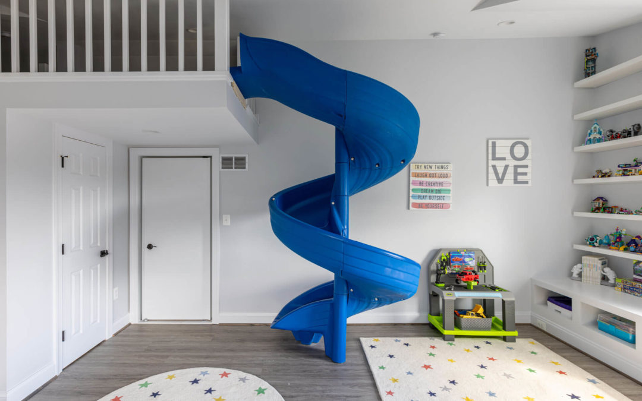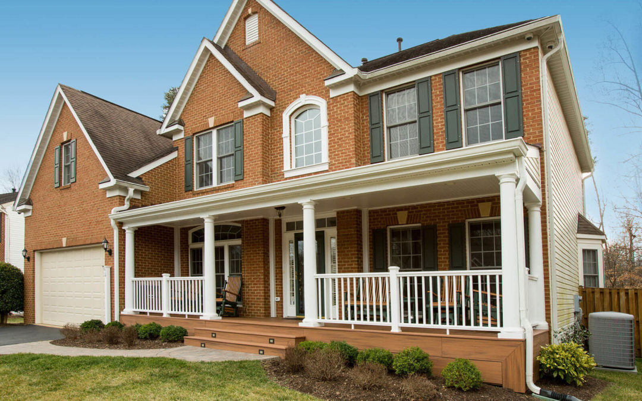AWARD-WINNING
Residential Kitchen
Saloon Doors w/ Double Island
Project Overview
The husband is the chef and felt he missed out on all the family fun. The family really wanted to combine all three rooms (kitchen, family and dining rooms) into one open space. They enjoy eating casually and have a desire for an enlarged pantry.
Previously, there was a wall separating the kitchen from the family room. Including an overhead beam into the design allowed for the kitchen to be open to the family room and the dining room as well. The pantry was enlarged over three times the original size, while the saloon style doors cleverly disguise the entrance. Two LED linear light chandeliers were specifically placed to be hung at the same level as the range hood, so as to disappear. Prior to the remodel, the chef was doing dishes while looking at a wall with an awkward recessed cabinet. Doing dishes is now a treat with picturesque views to the wooded backyard and easy access to the deck.
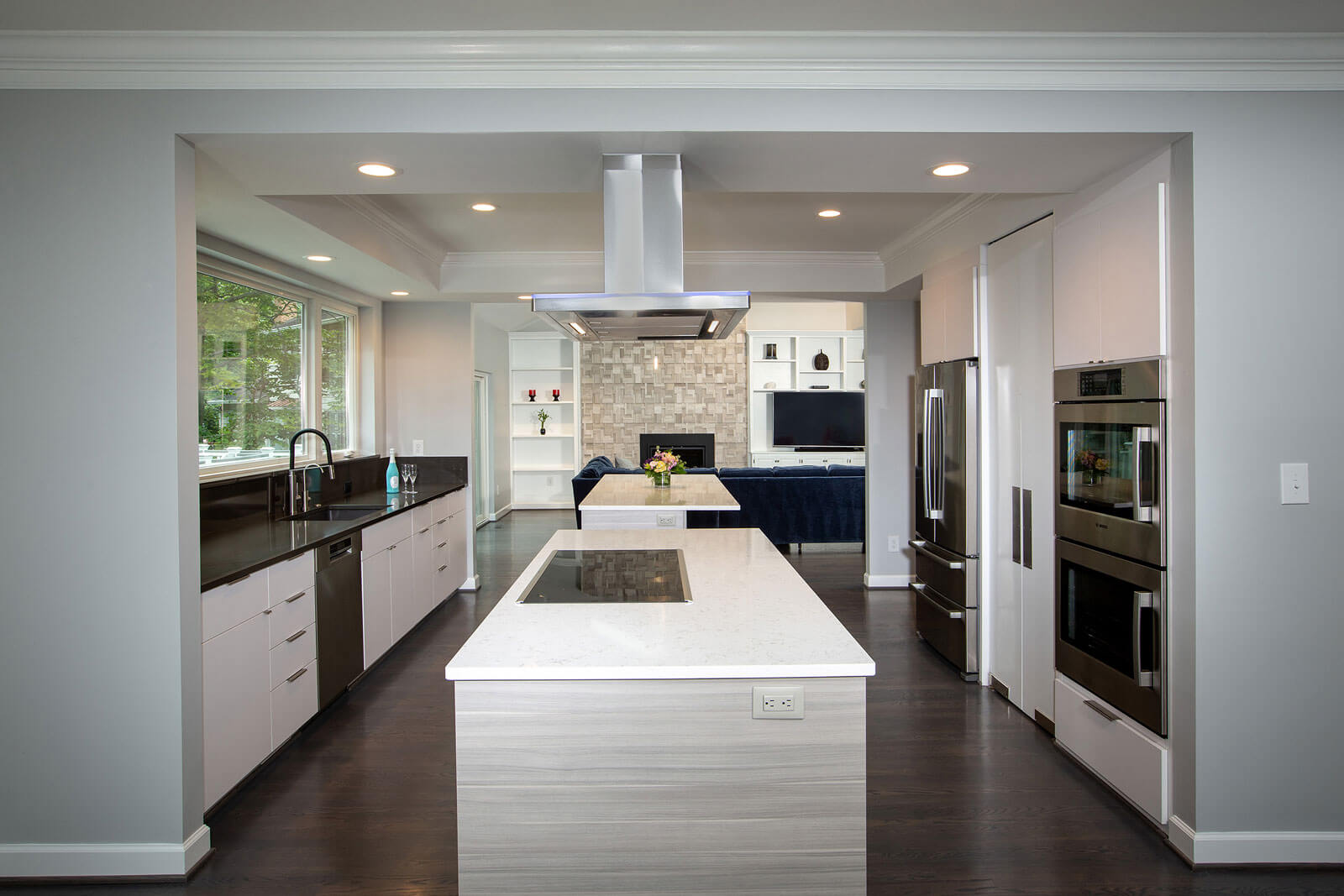
Before & After
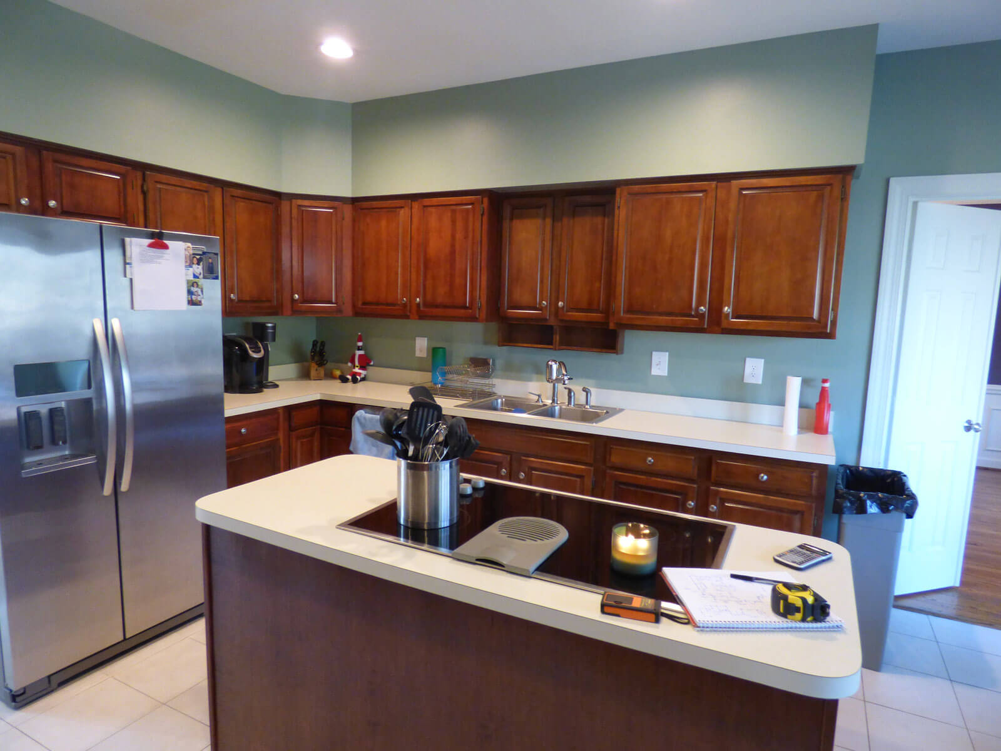
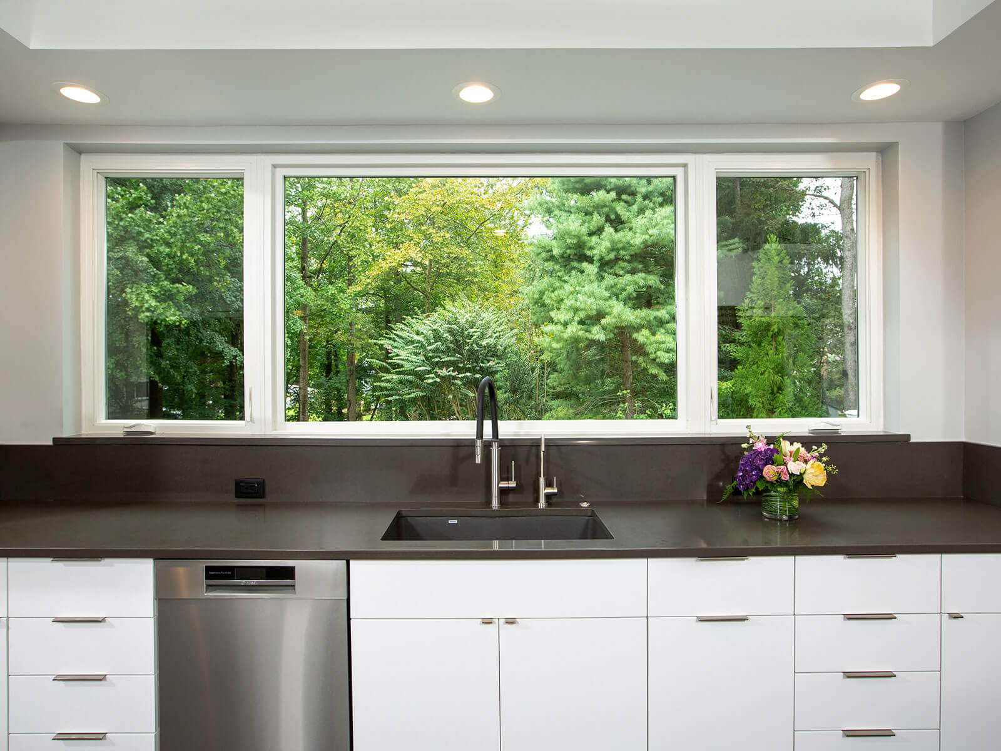
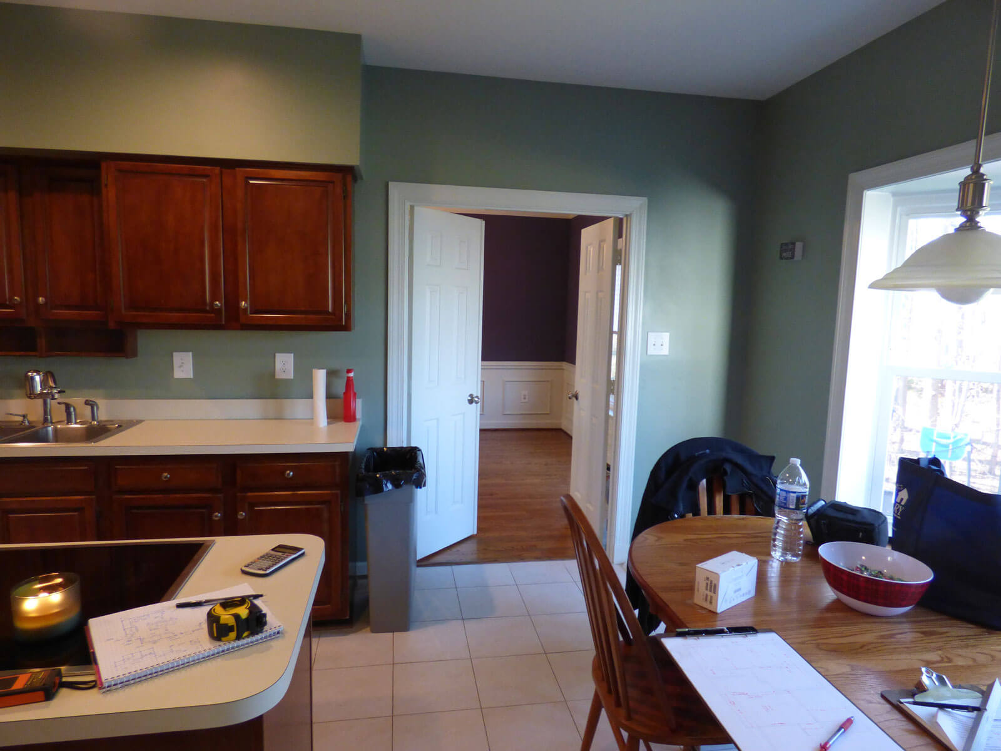
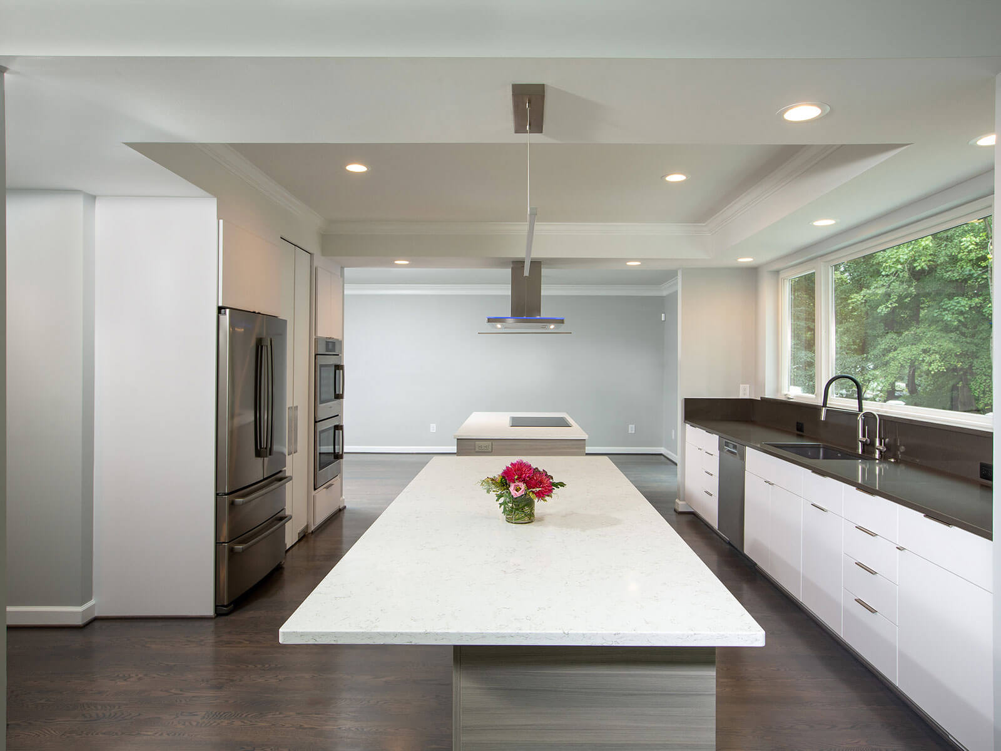

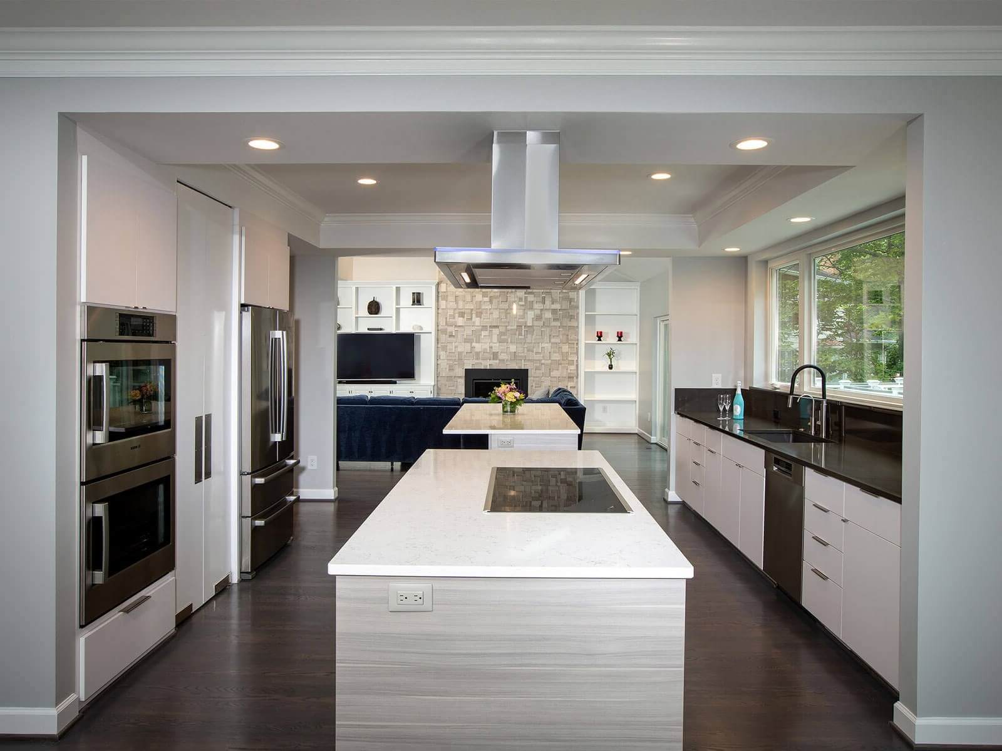
Planning + Scheduling
Introduction Call
PROVIDING SERVICES IN NORTHERN VIRGINIA, MONTGOMERY COUNTY, MARYLAND, AND WASHINGTON DC
This is a short, 15-minute introduction where we will ask a few questions and learn more about your project goals, interests and needs. This is the first step to get the process started in planning your dream home.
Get Started
Whether you’re looking for remodeling ideas or inspiration for your upcoming Kitchen remodel, Addition project or Whole House renovation; our friendly and creative team will make the best use of your most important asset: your home. Contact us today.

