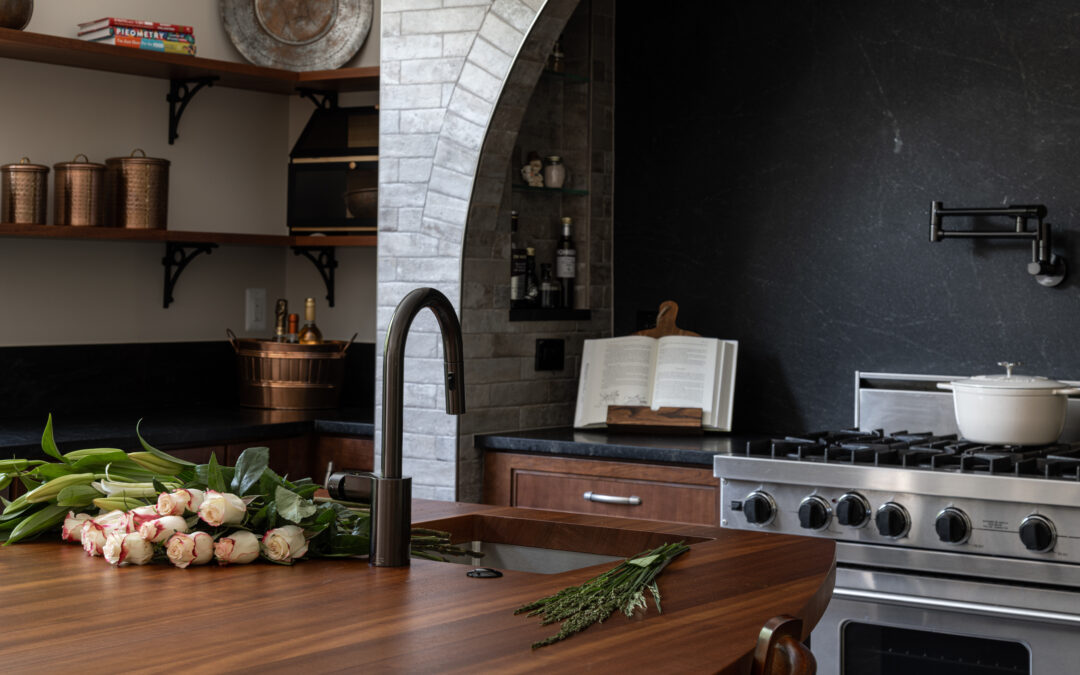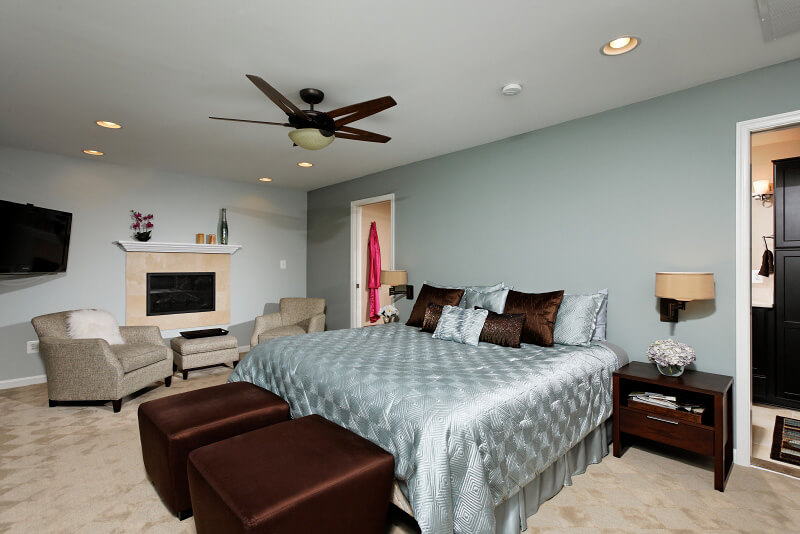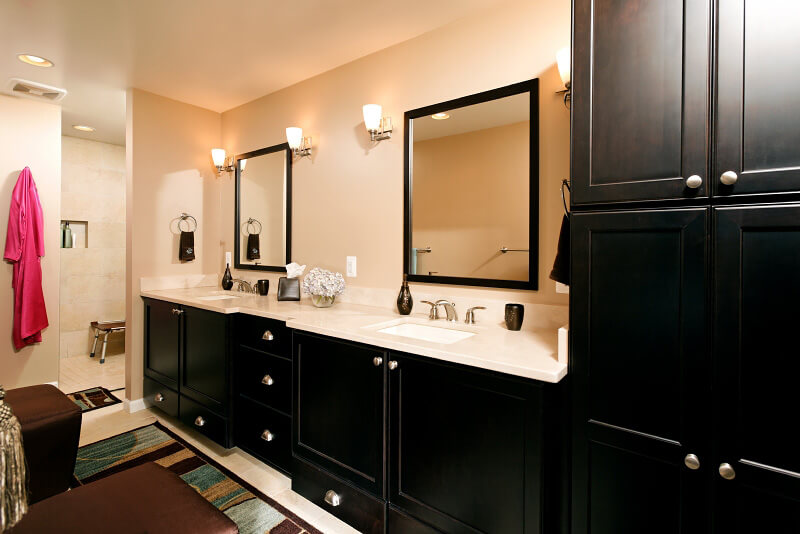Residential Primary Suite
Raised Fireplace
Project Overview
In this multi-generational home, it was important to our clients to have a space of their own. They wanted their space to have a retreat-like feel. Originally the clients thought an addition would be required, but through our discovery process it was determined that repurposing their garage and a small bedroom would allow the clients to get much more for less. A private wing was recreated for their primary suite, featuring a sitting area with a raised gas fireplace and gorgeous picture windows. The handsome primary bath features rich espresso cabinets, lots of storage space, and a walk-in tile shower.
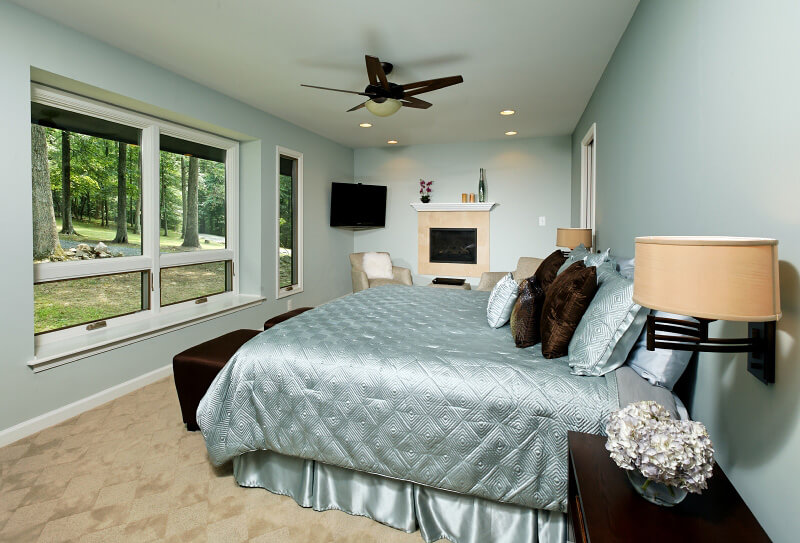
Before & After
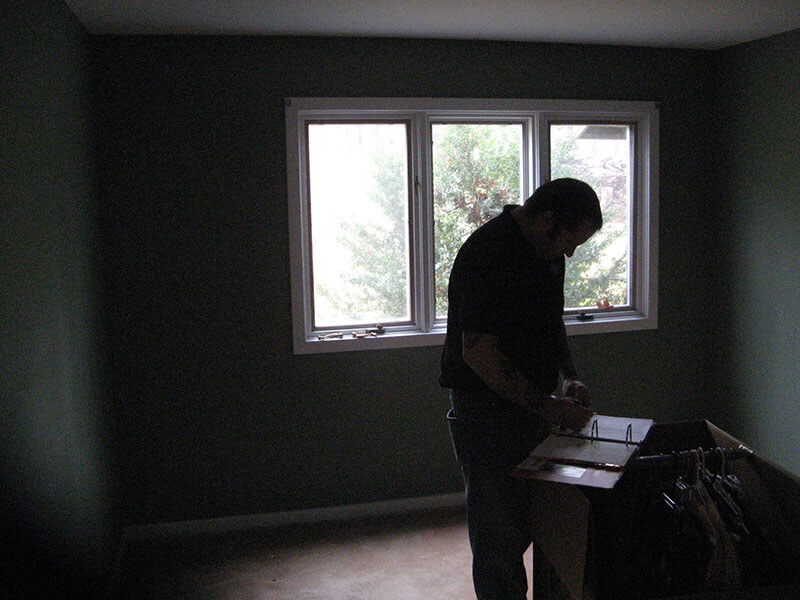
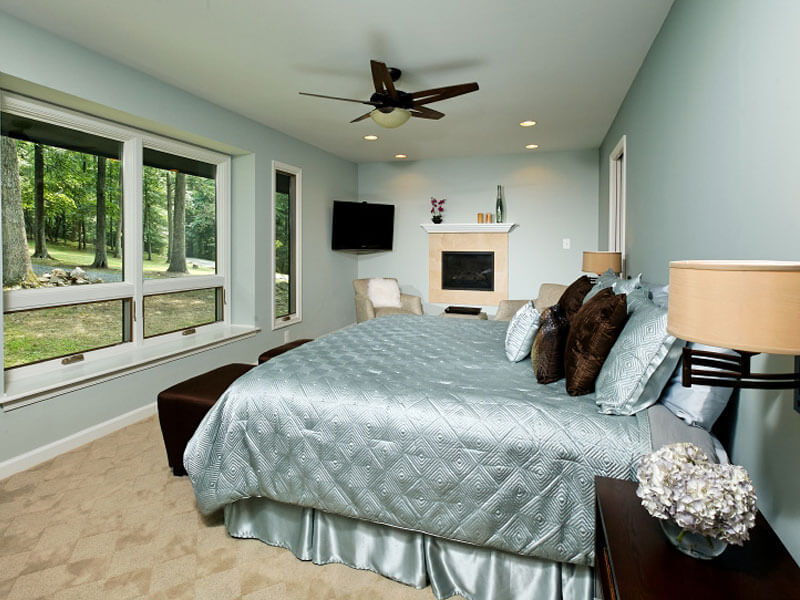
Planning + Scheduling
Introduction Call
PROVIDING SERVICES IN NORTHERN VIRGINIA, MONTGOMERY COUNTY, MARYLAND, AND WASHINGTON DC
This is a short, 15-minute introduction where we will ask a few questions and learn more about your project goals, interests and needs. This is the first step to get the process started in planning your dream home.
Get Started
Whether you’re looking for remodeling ideas or inspiration for your upcoming Kitchen remodel, Addition project or Whole House renovation; our friendly and creative team will make the best use of your most important asset: your home. Contact us today.
Testimonials
Other Projects
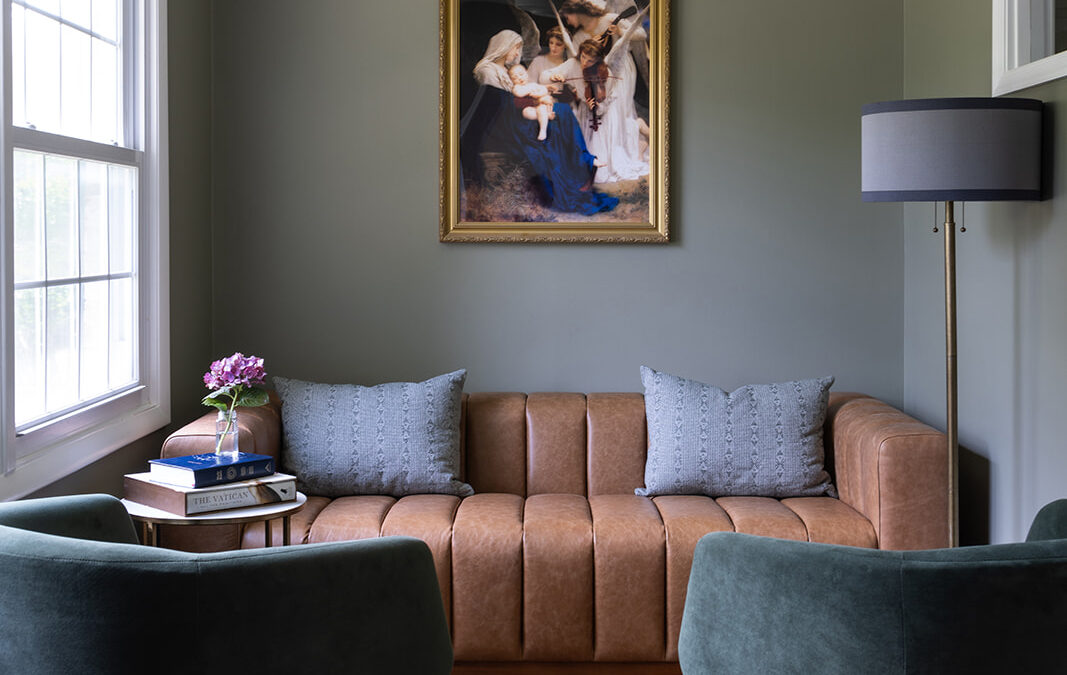
Champagne Bronze Finishes
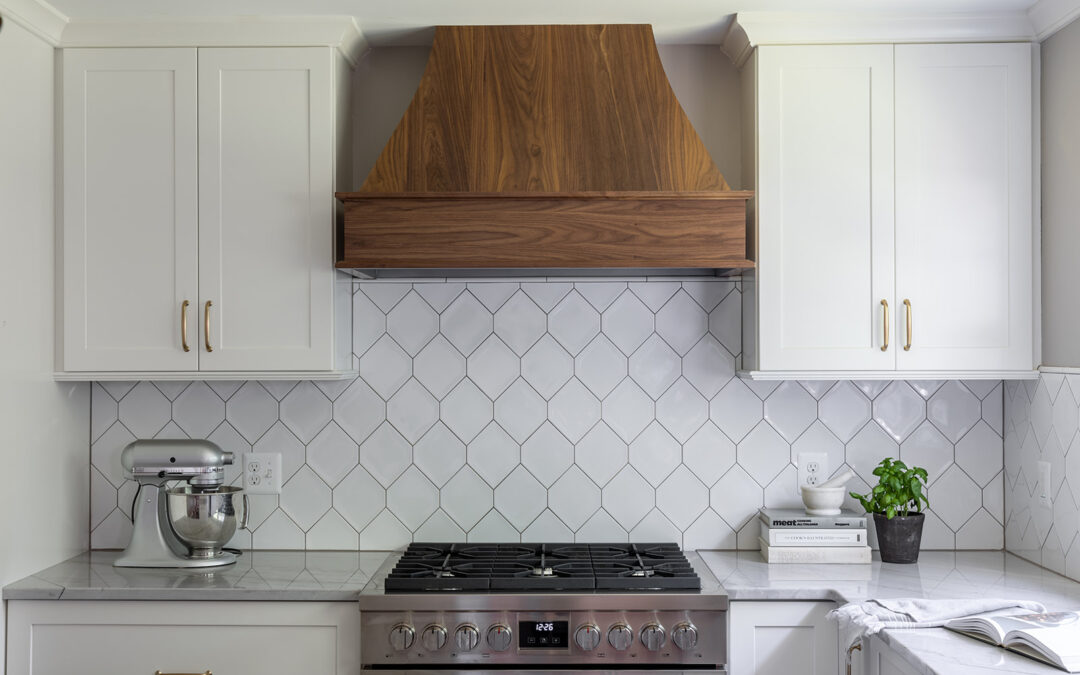
Champagne Bronze Kitchen
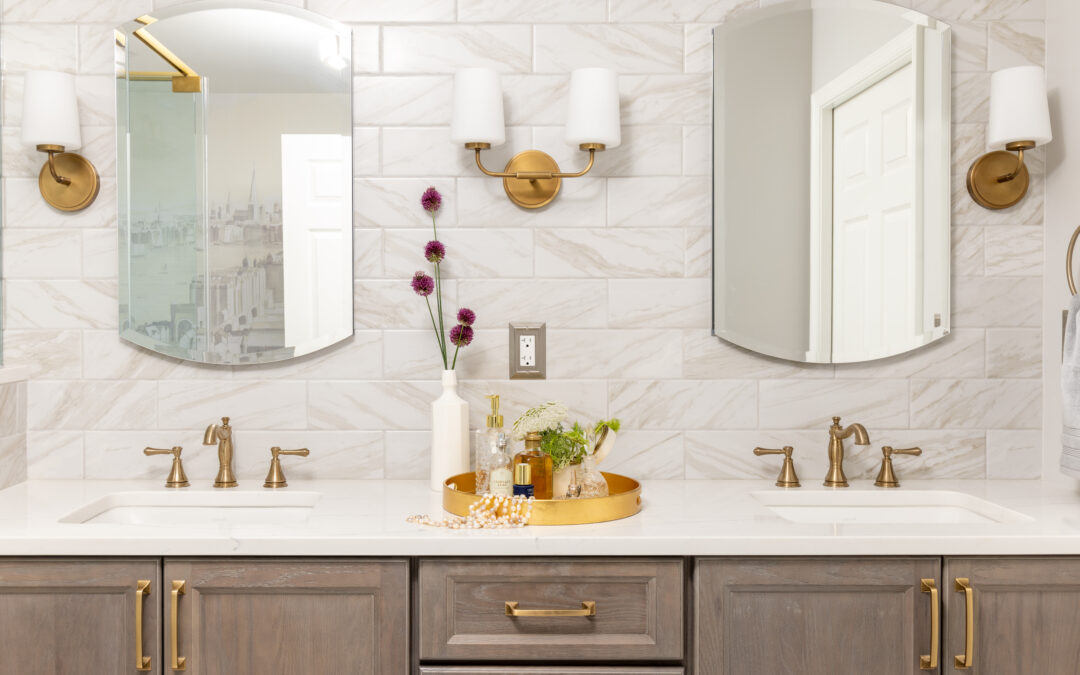
Alexandria Primary Bath

Honey Bronze & Black Granite
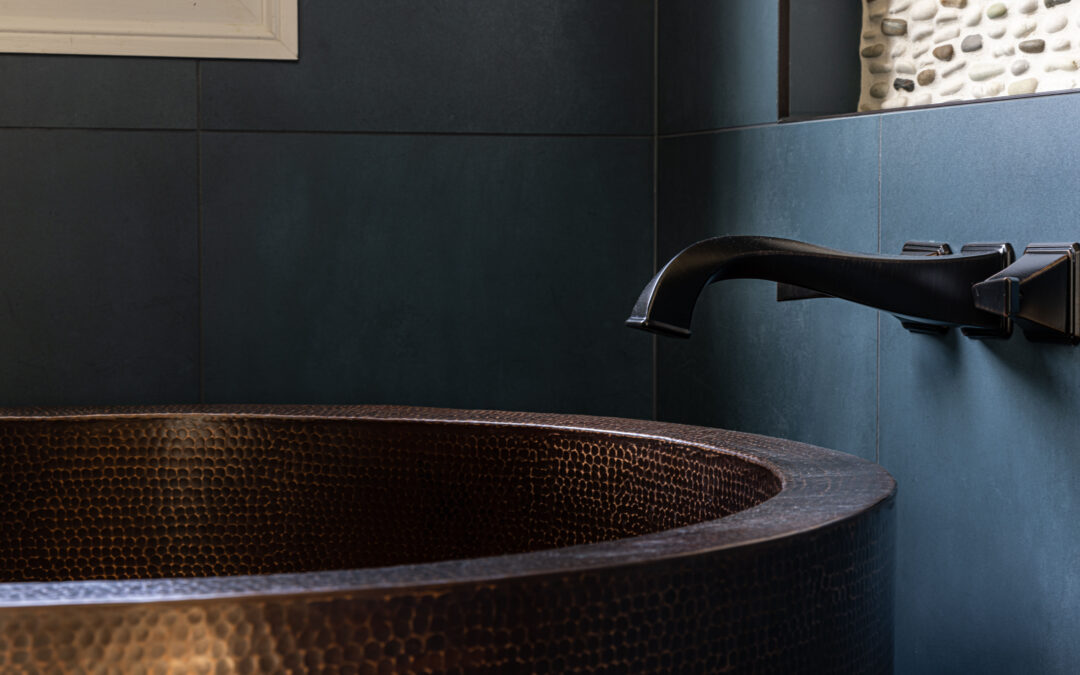
Japanese Soaking Tub
Having lived in Japan during their Air Force service, our clients developed a deep appreciation for the serene spa-like atmosphere of their bathroom. Upon retiring and finding their "forever home," they sought to recreate that tranquil experience. We successfully...
