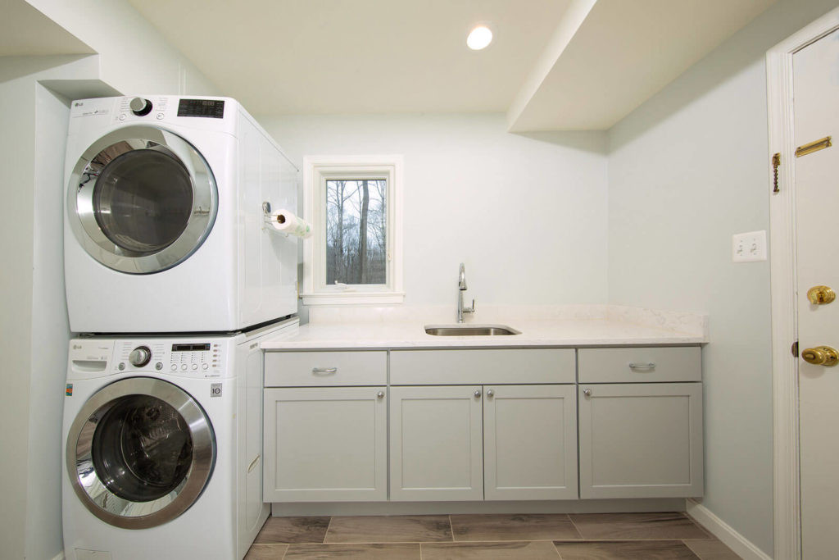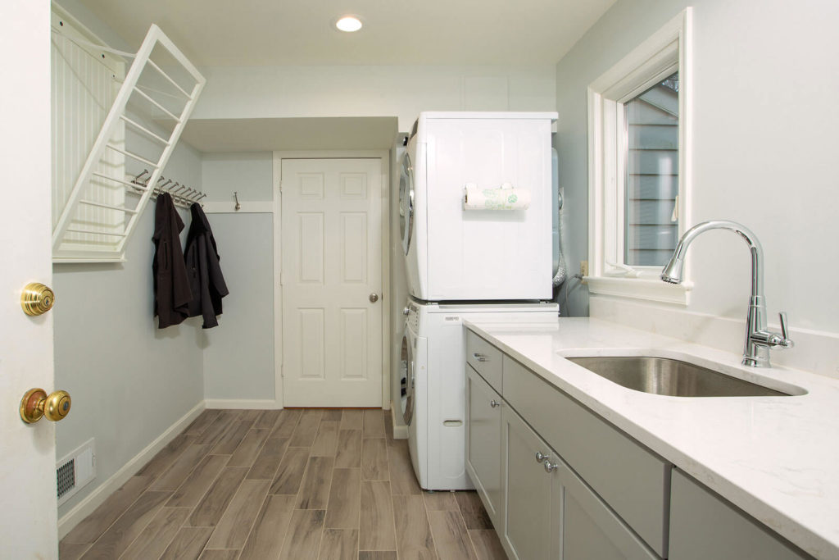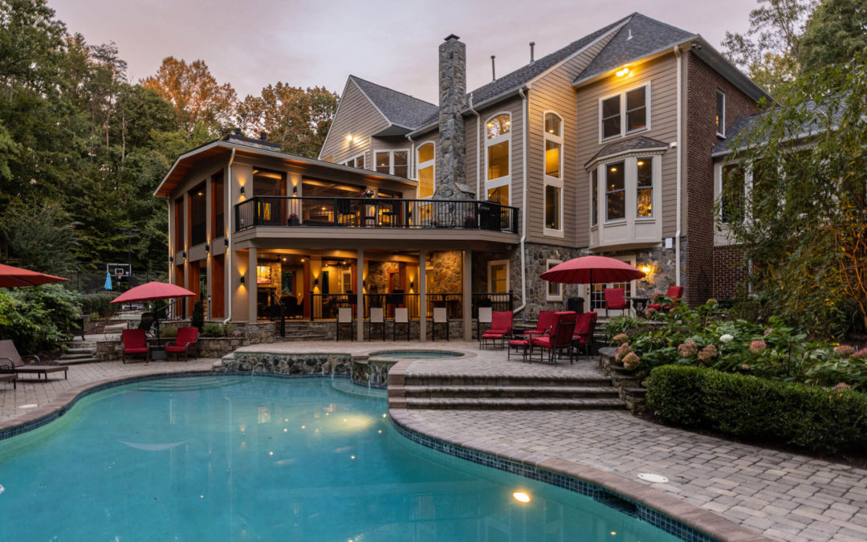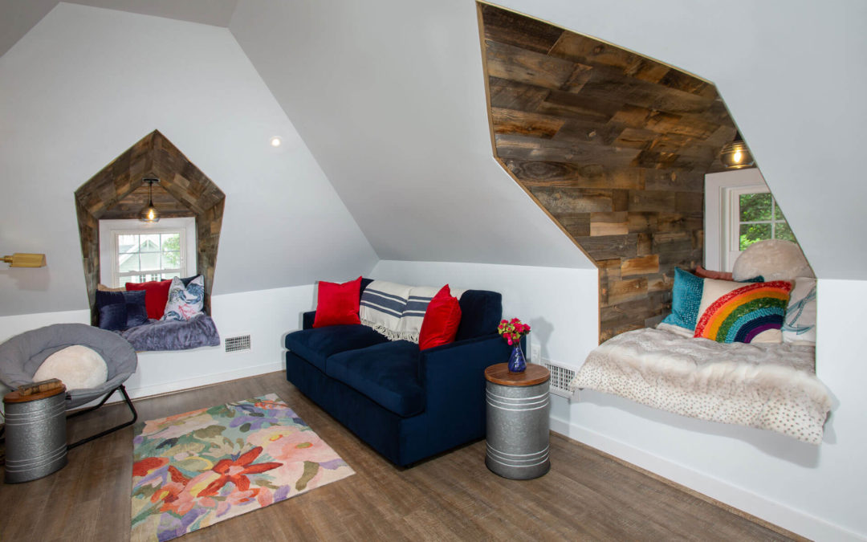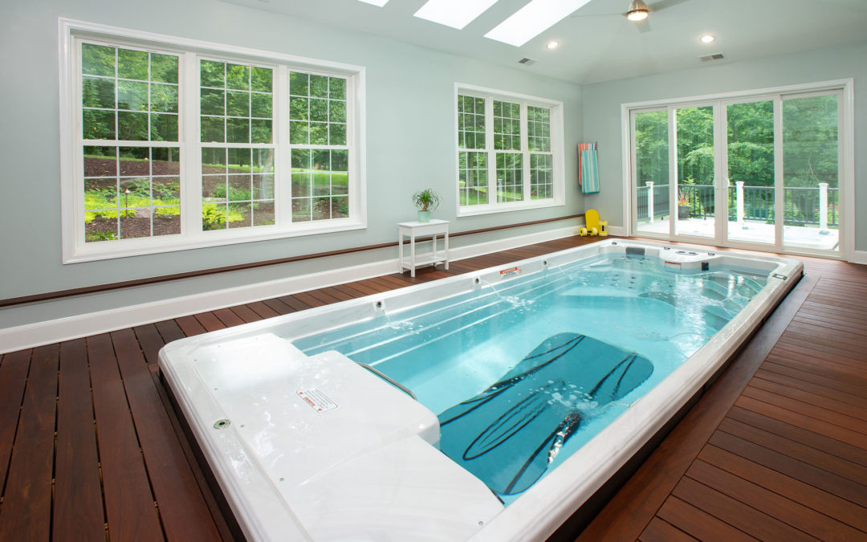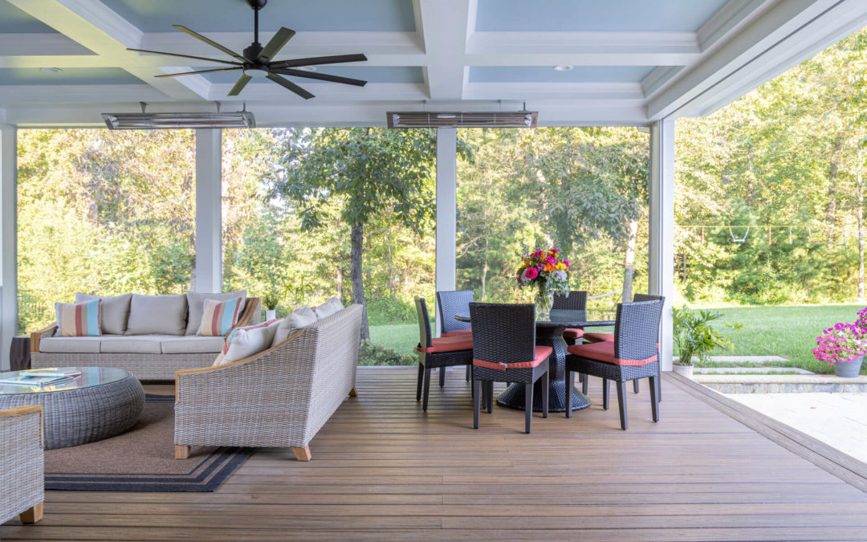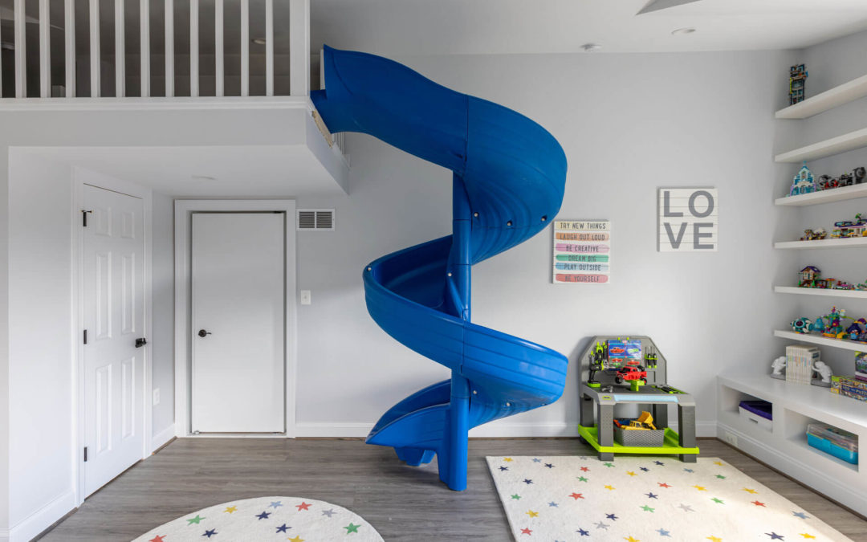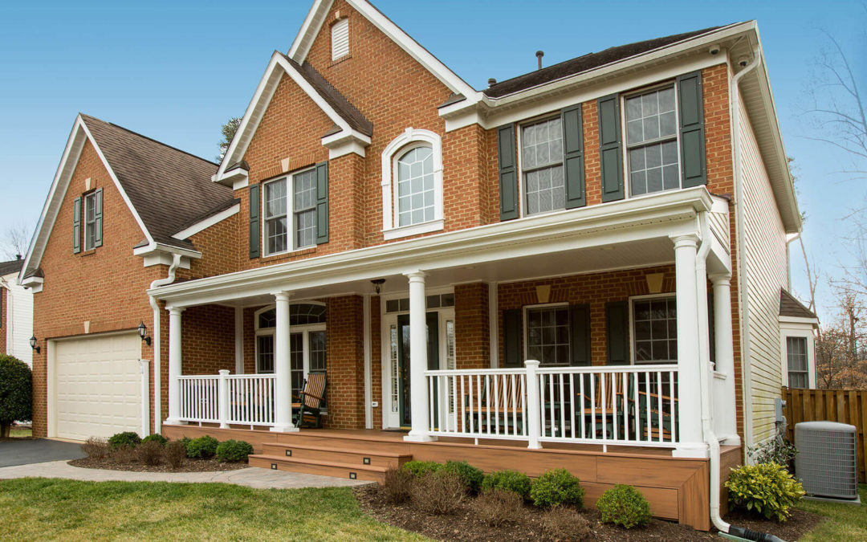Residential Interior
Laundry/Mudroom Combo
Project Overview
Previously, the clients had a side-by-side washer and dryer and small storage cabinet. By updating their appliances to be stackable and designing a larger cabinet with countertop space and wash sink this gave them much more space for storage and to get organized. Entering this space from the garage to get to the kitchen was tight and typically ended up with some jackets on the floor after unloading the car. By taking 1.5 feet out of the living room for this space, it provided wall space for coats to comfortably hang and an added retractable drying rack.
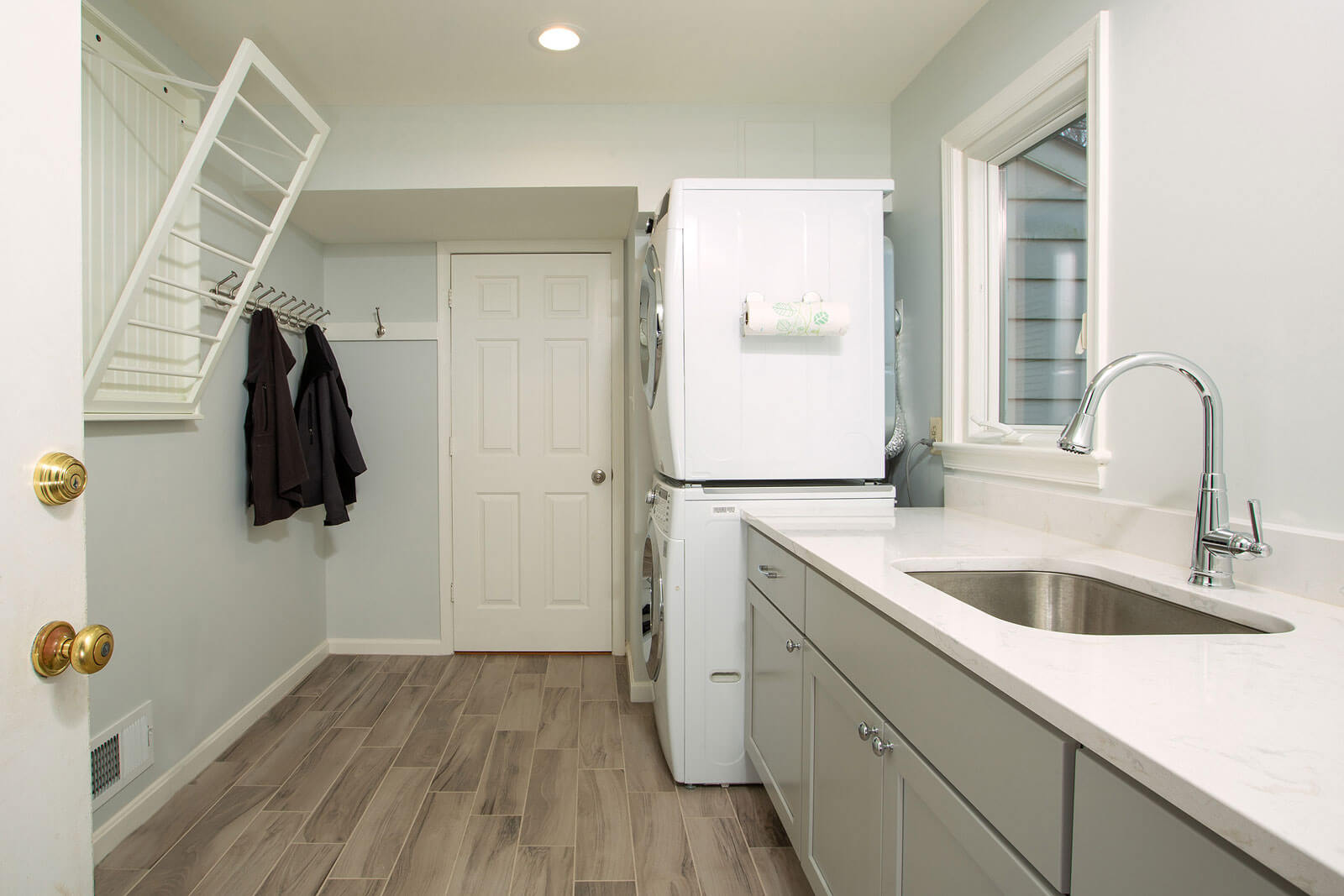
Before & After
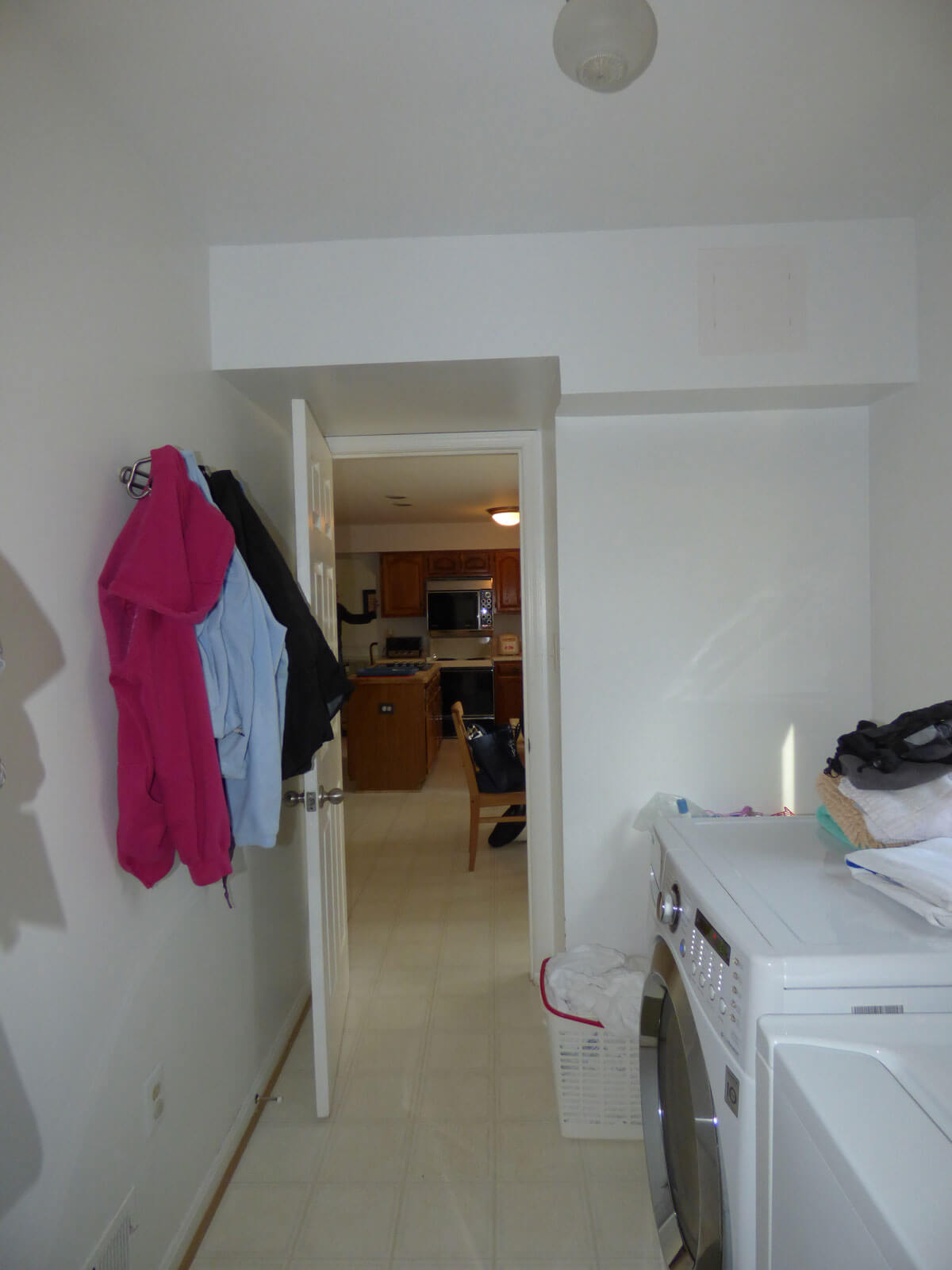
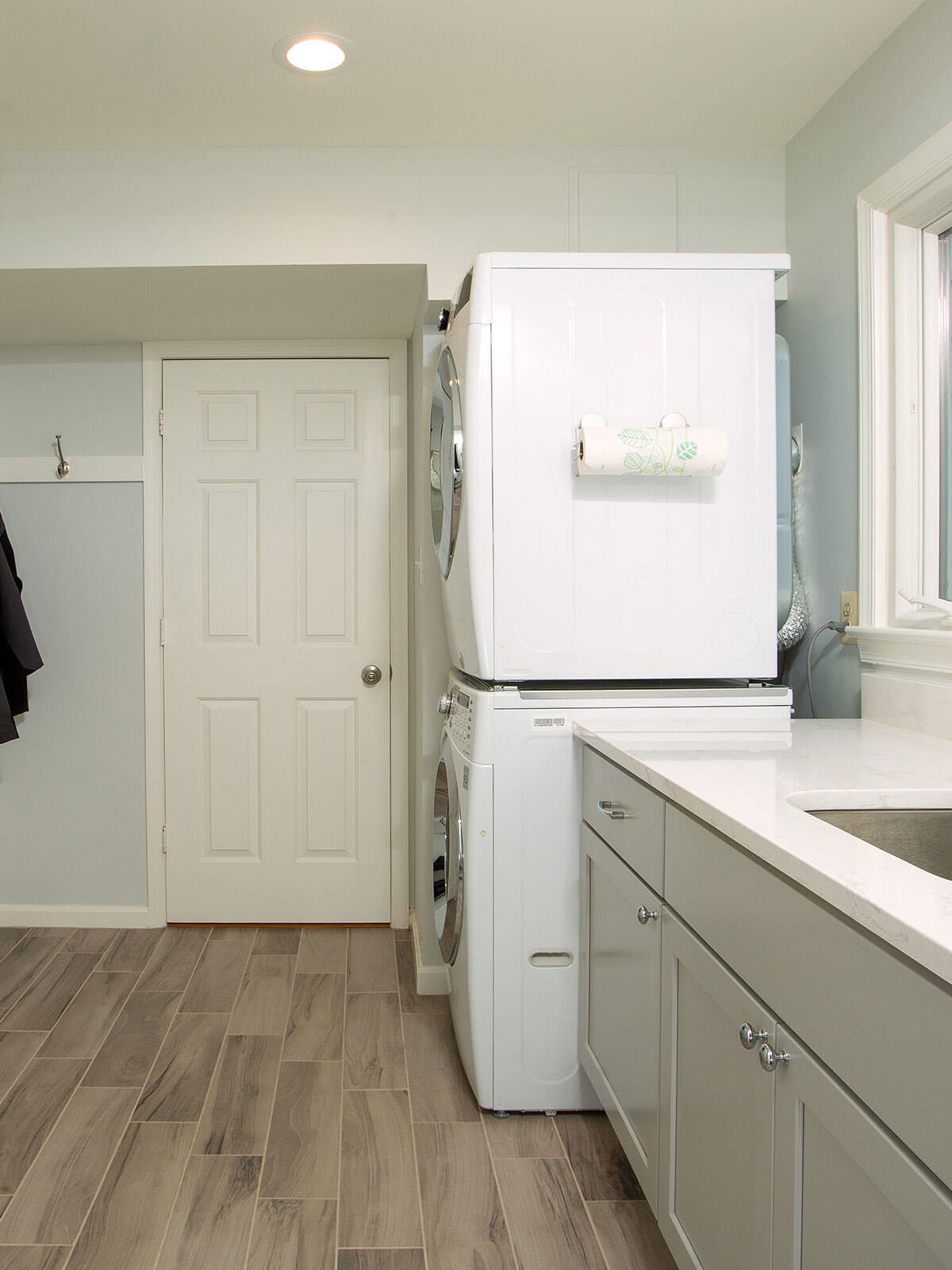
Planning + Scheduling
Introduction Call
PROVIDING SERVICES IN NORTHERN VIRGINIA, MONTGOMERY COUNTY, MARYLAND, AND WASHINGTON DC
This is a short, 15-minute introduction where we will ask a few questions and learn more about your project goals, interests and needs. This is the first step to get the process started in planning your dream home.
Get Started
Whether you’re looking for remodeling ideas or inspiration for your upcoming Kitchen remodel, Addition project or Whole House renovation; our friendly and creative team will make the best use of your most important asset: your home. Contact us today.

