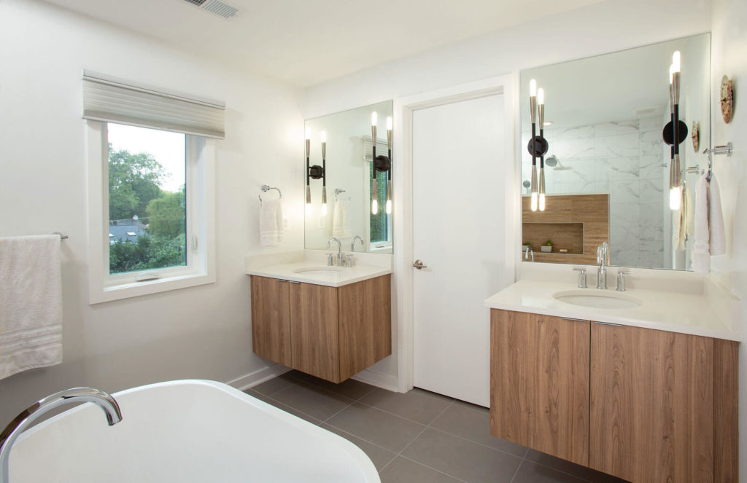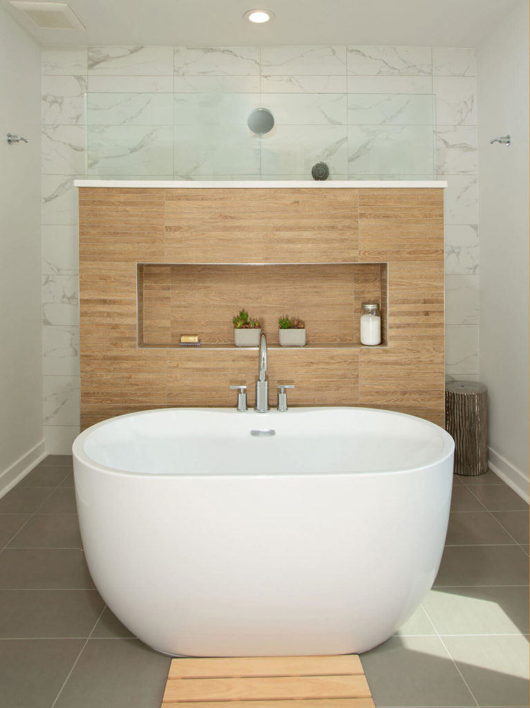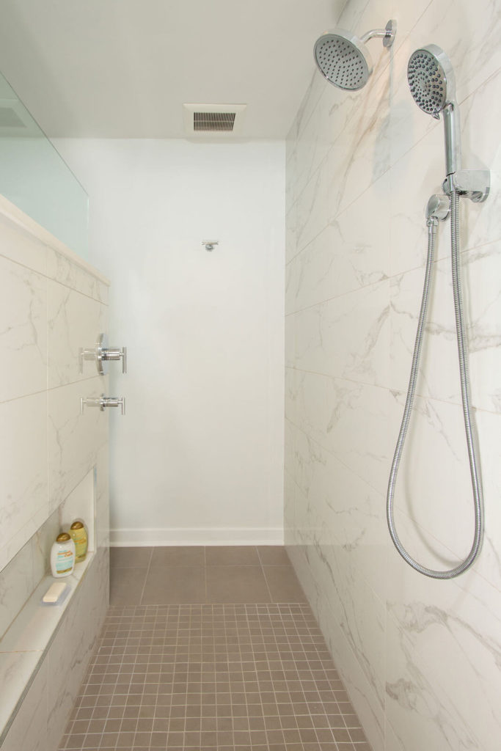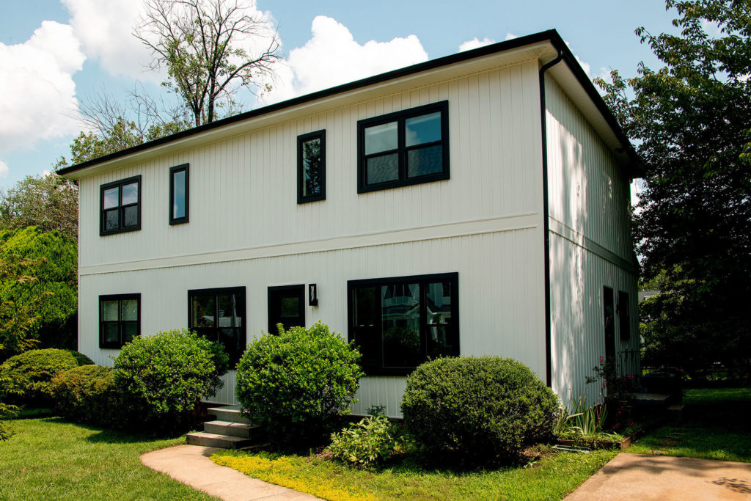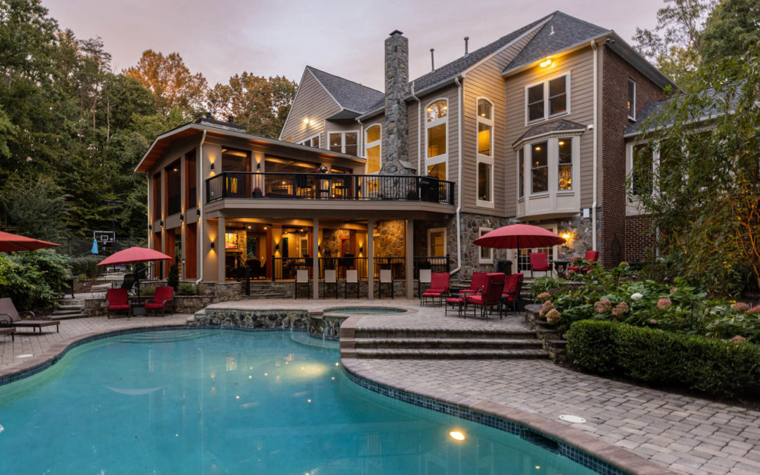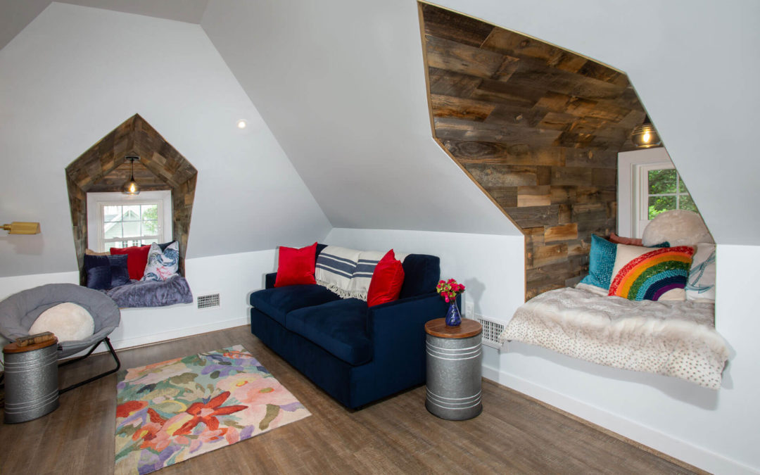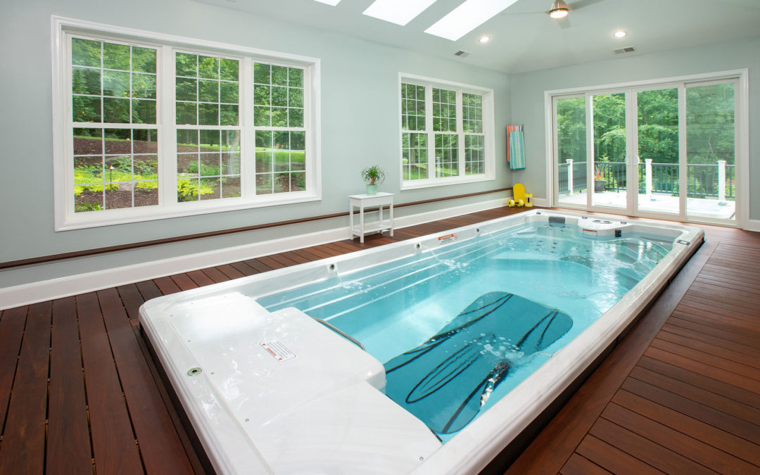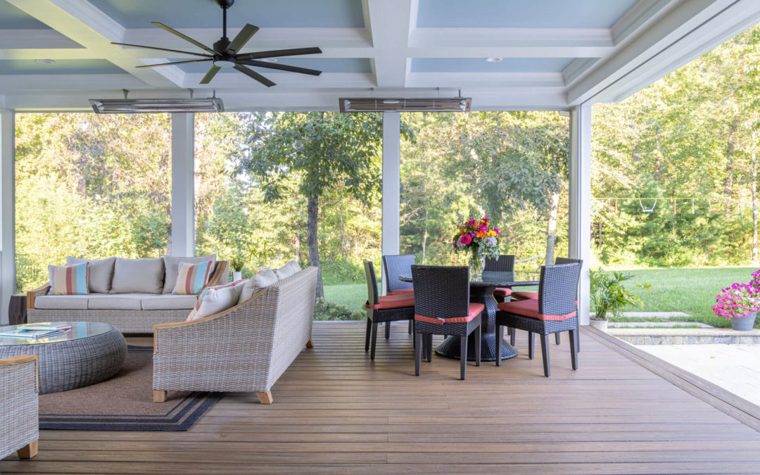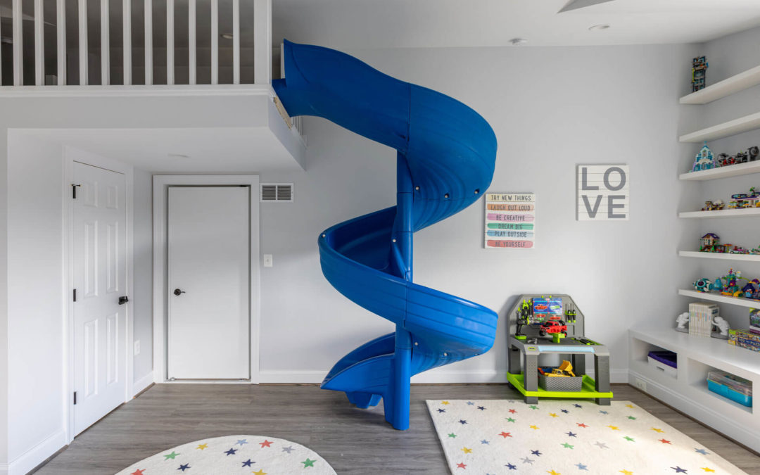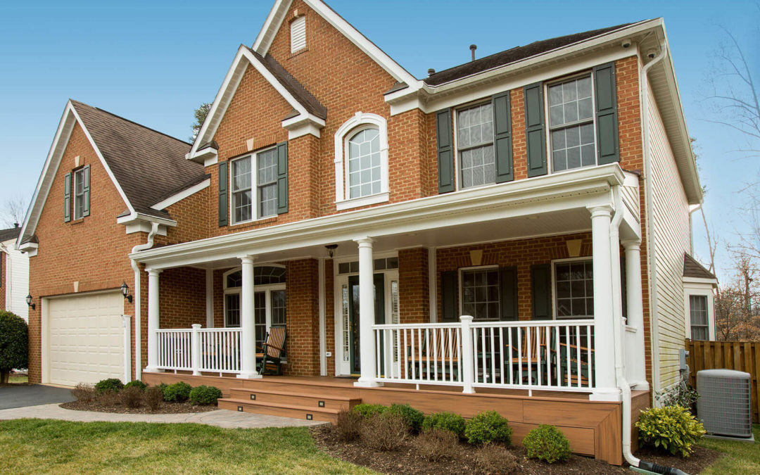AWARD-WINNING
Residential Primary Suite
Hotel Inspired Primary Addition
Project Overview
Previously a single-story home, a second story addition was added to include the 2nd primary suite. This allows the family to accommodate the in-laws’ visits for extended periods of time on the main level. The primary suite includes a walk-in closet and large primary bath. The primary bath was a hotel inspired affair with floating vanities, distinct lighting fixtures, and free-standing tub with a unique wall feature and double-sided niche.
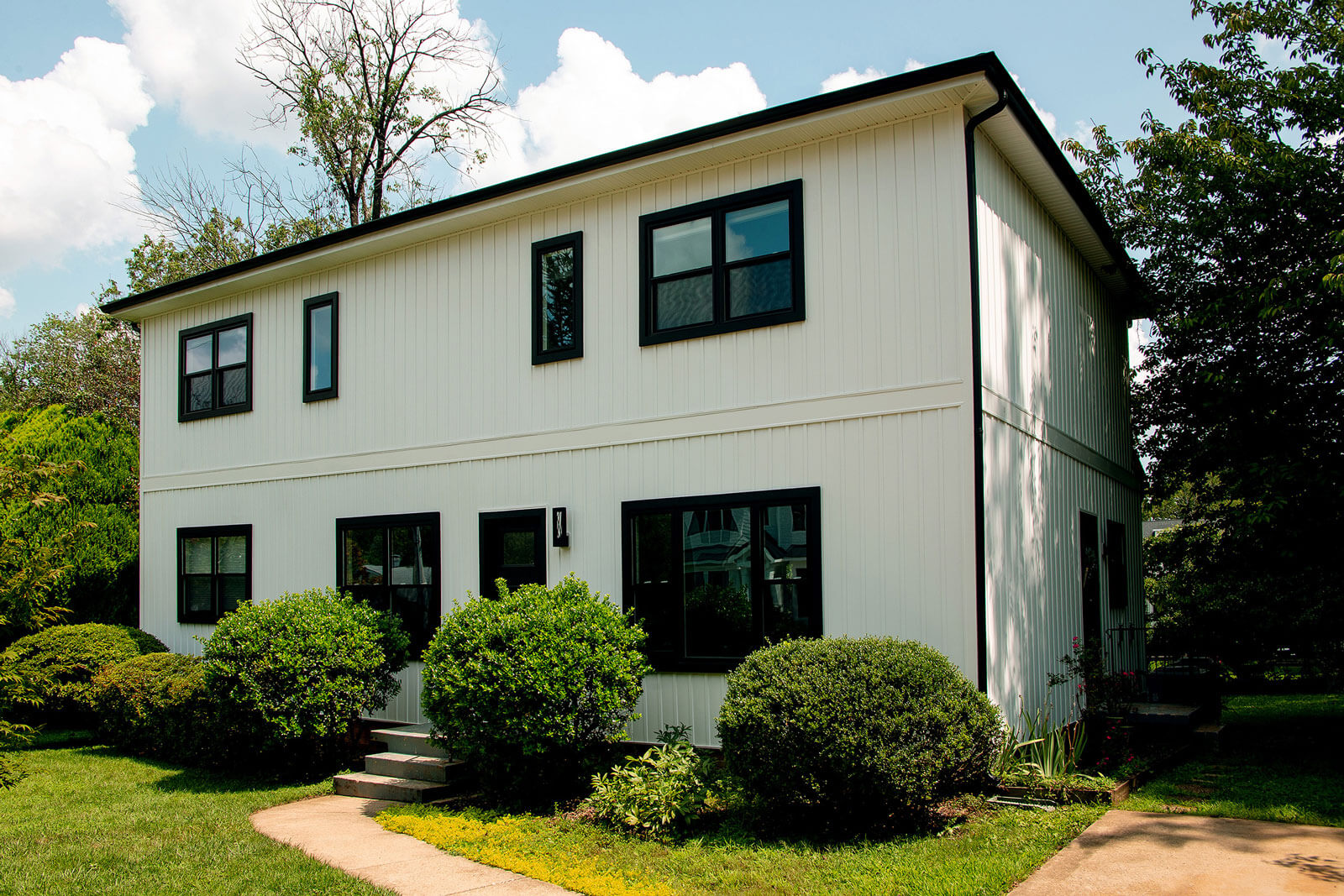
Before & After
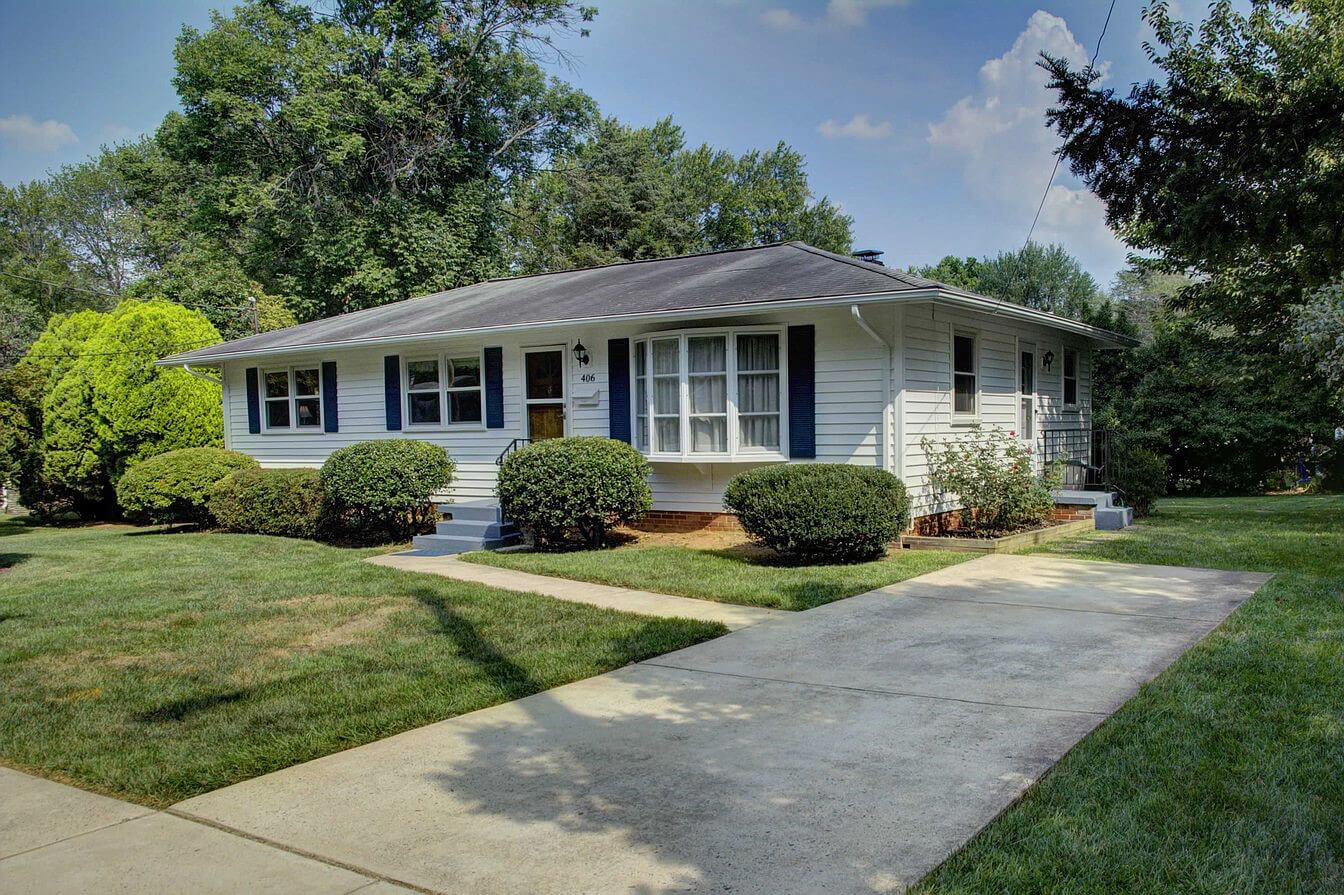
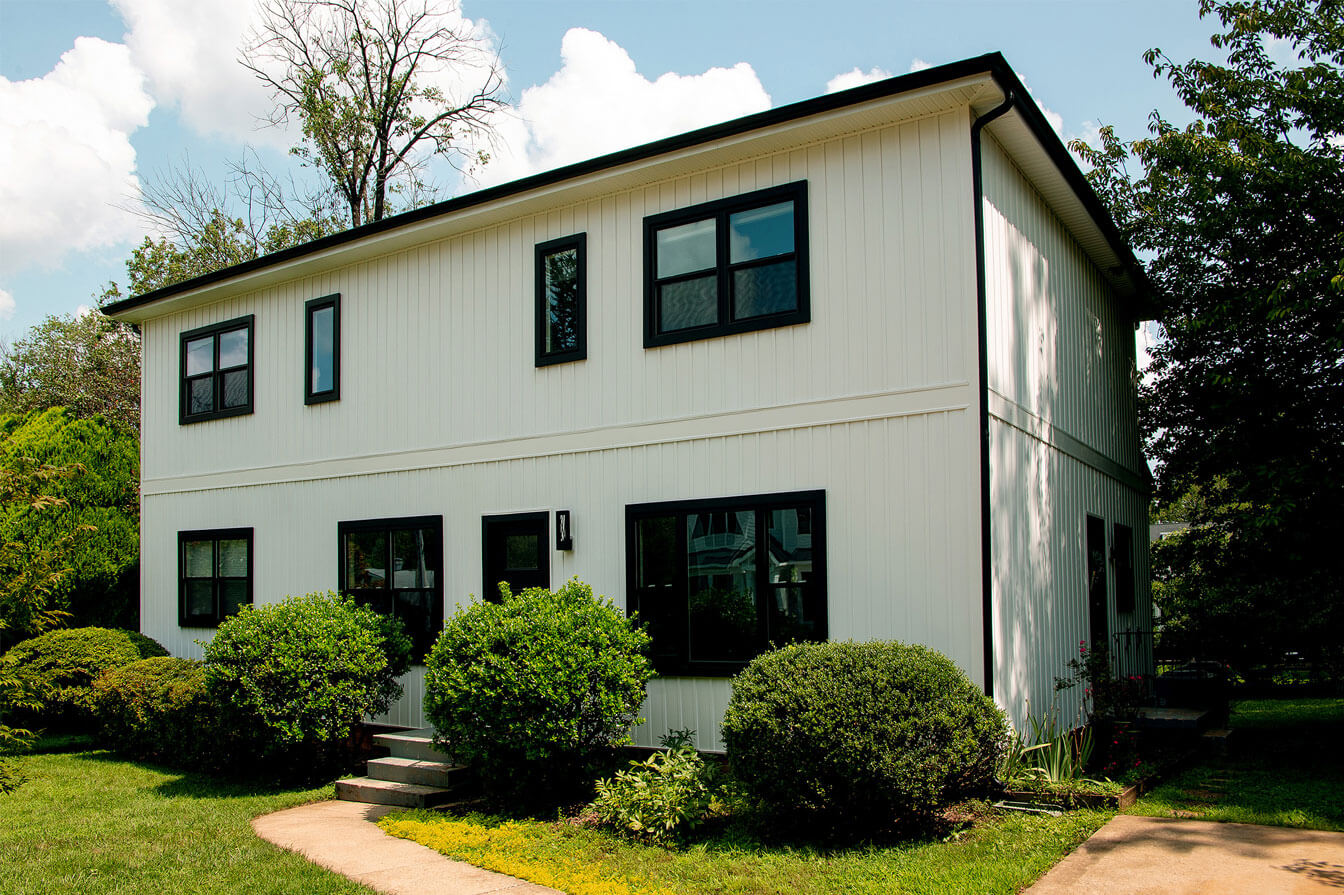
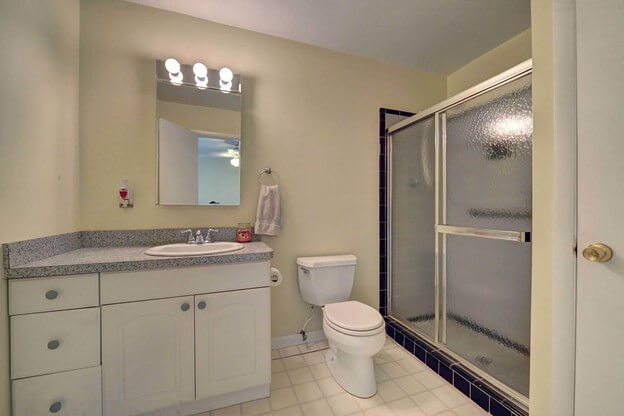
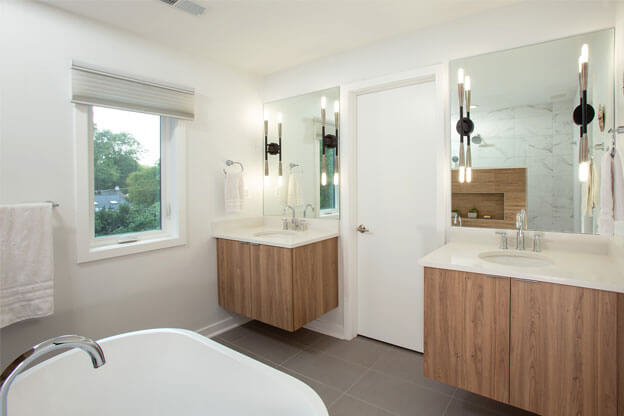
Planning + Scheduling
Introduction Call
PROVIDING SERVICES IN NORTHERN VIRGINIA, MONTGOMERY COUNTY, MARYLAND, AND WASHINGTON DC
This is a short, 15-minute introduction where we will ask a few questions and learn more about your project goals, interests and needs. This is the first step to get the process started in planning your dream home.
Get Started
Whether you’re looking for remodeling ideas or inspiration for your upcoming Kitchen remodel, Addition project or Whole House renovation; our friendly and creative team will make the best use of your most important asset: your home. Contact us today.


