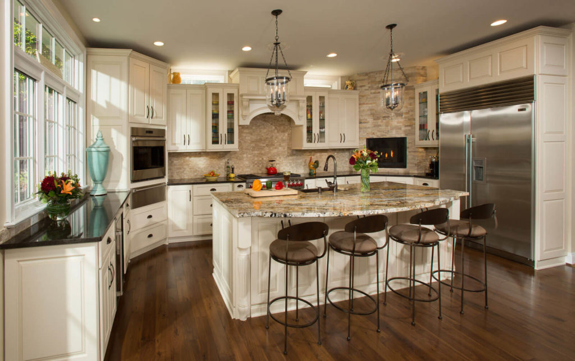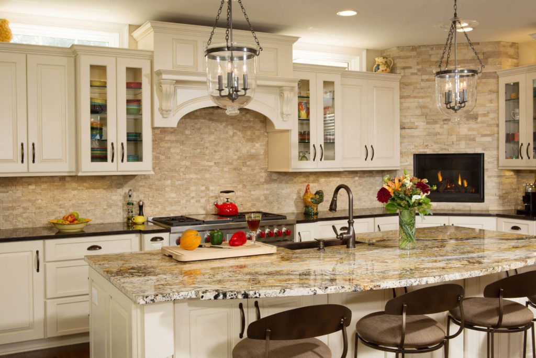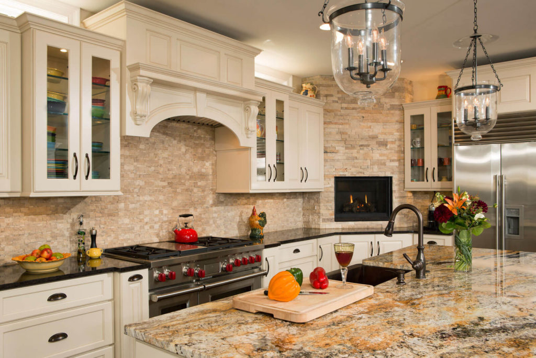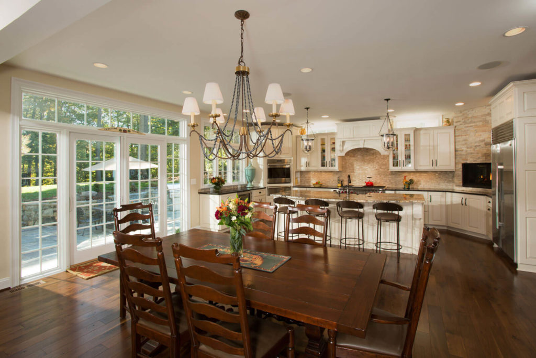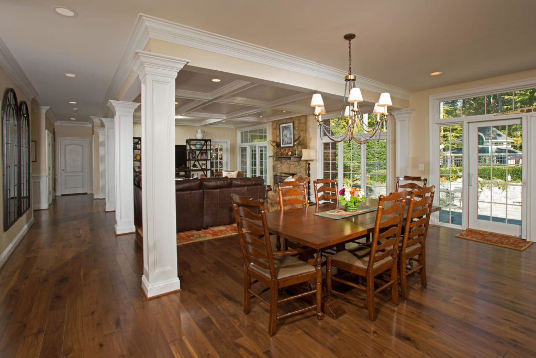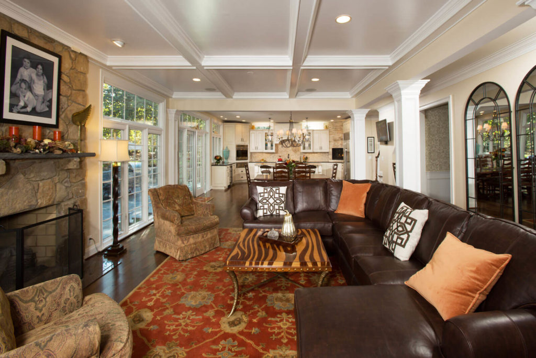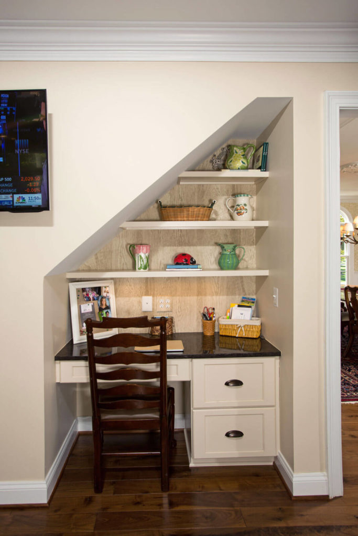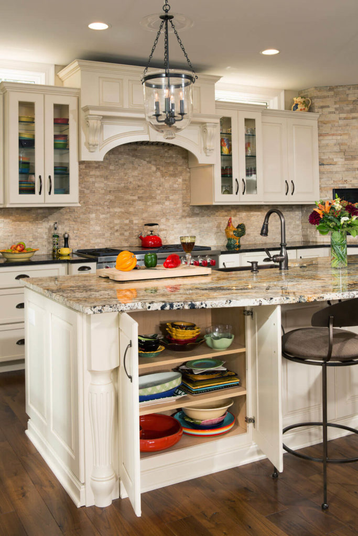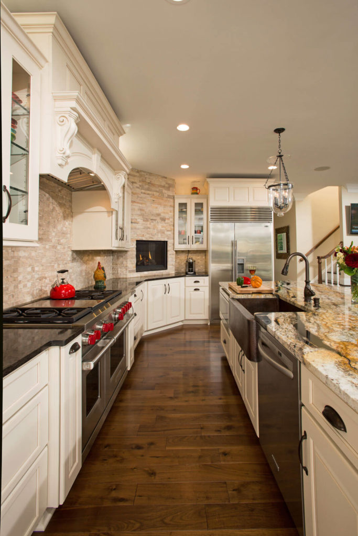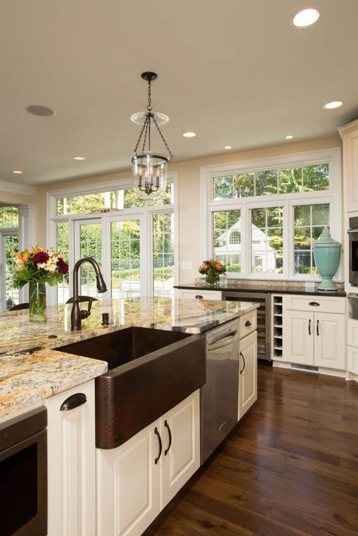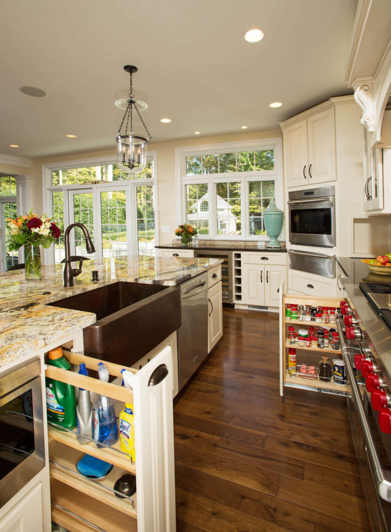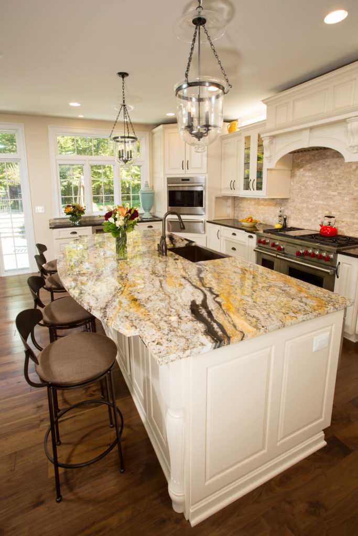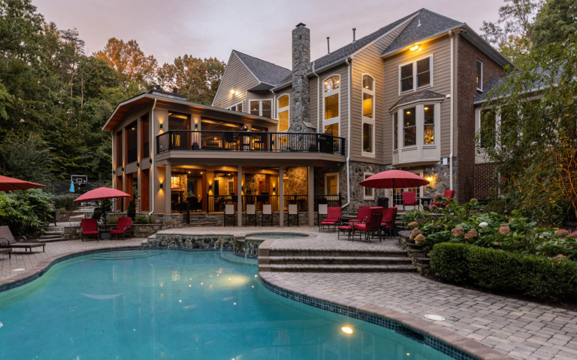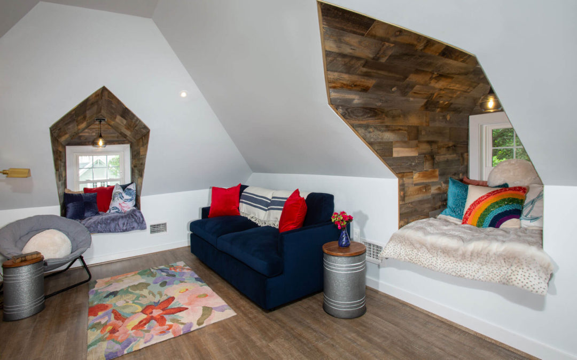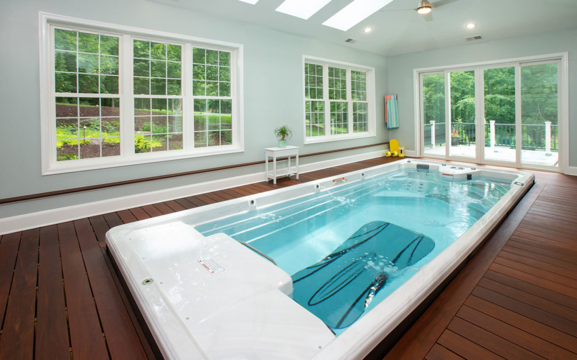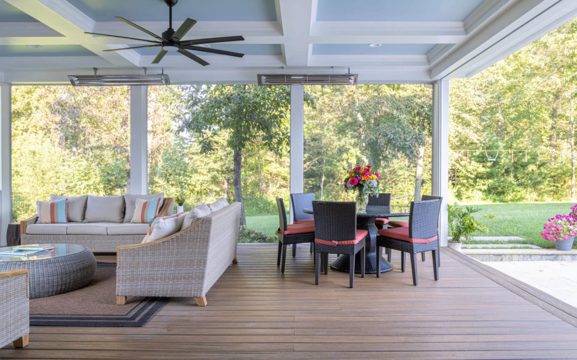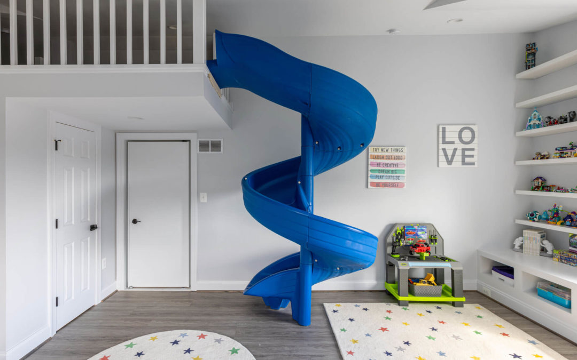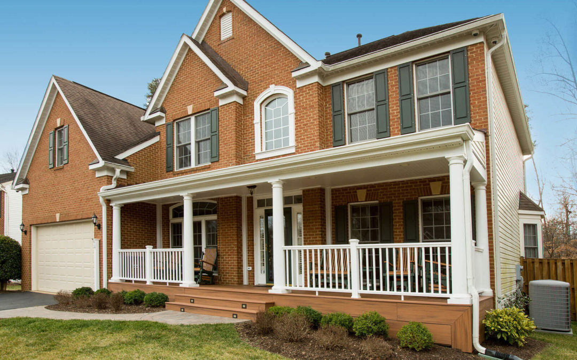AWARD-WINNING
Residential Kitchen
French Country
Project Overview
The client wanted to open their kitchen to their family room with an enhanced outdoor connection for more integrated family gatherings. As a result, the kitchen was relocated and the center wall dividing the kitchen and family room was removed. A more centralized rear access door was also added to better connect the outdoors. Raising the floor from the living room to the kitchen eliminated a major tripping hazard, making the space safer and more functional. The family room is now open to the kitchen allowing for integrated family gatherings, with added decorative columns to match existing and full-length windows across the rear elevation for better views to the pool. The over-cabinet transom windows bring added natural light into the space. The corner wall oven mimics the shape of the fireplace, providing symmetry. The existing built-in fireplace was kept as a sentimental family piece, carrying the same color pattern of the stone surround in a smaller pattern for the backsplash.
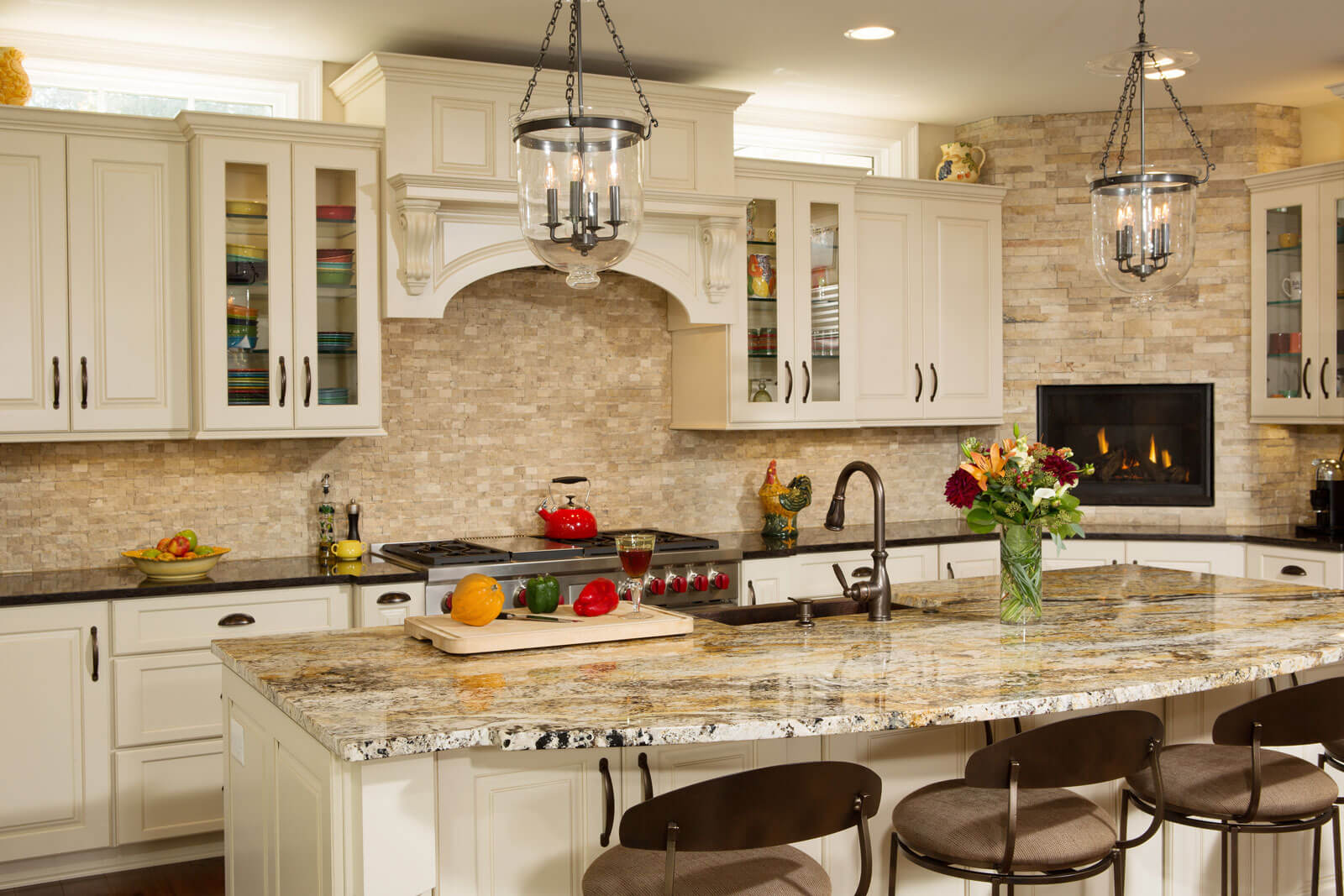
Before & After
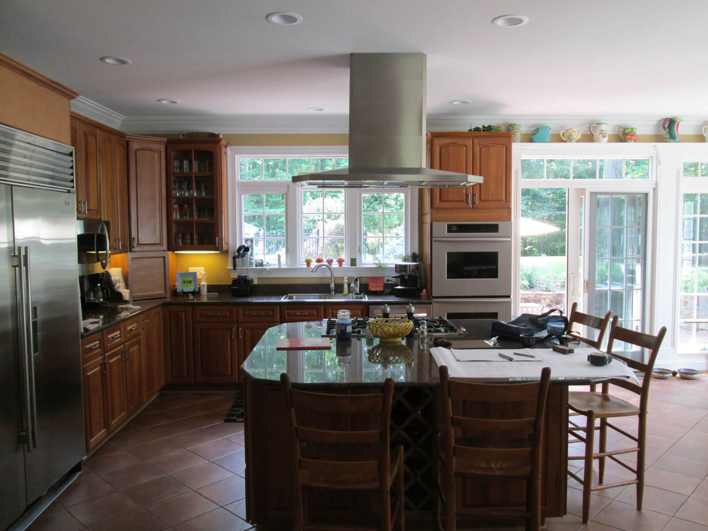
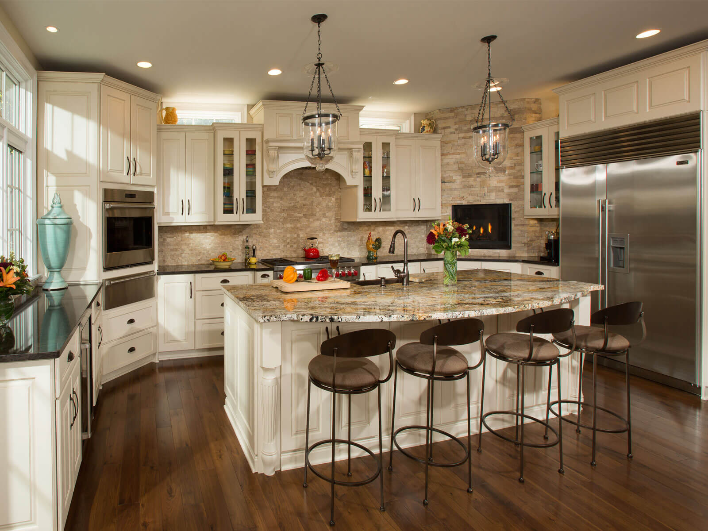
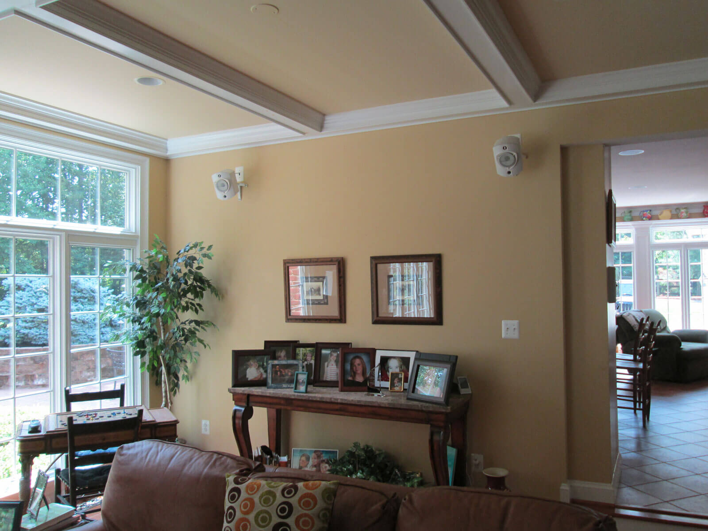
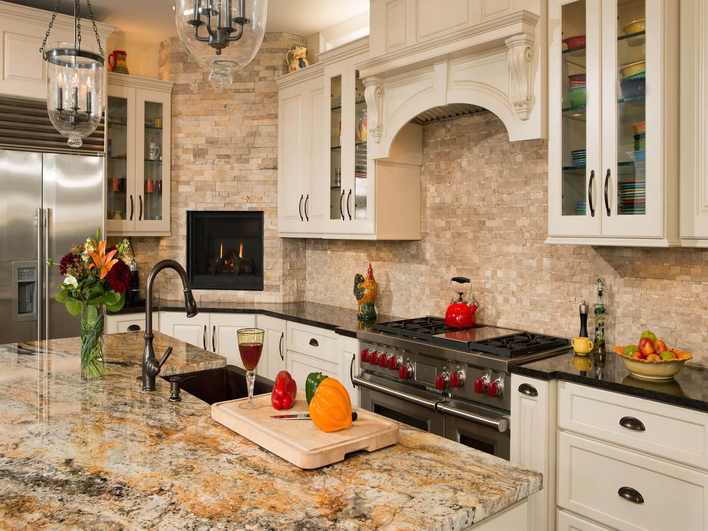
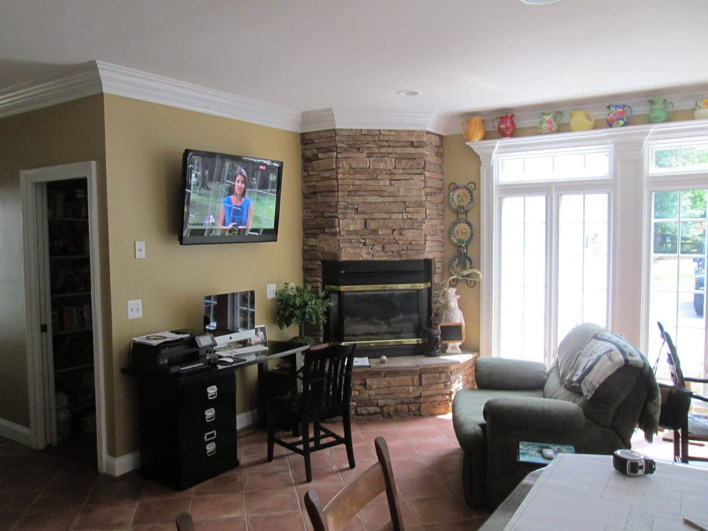
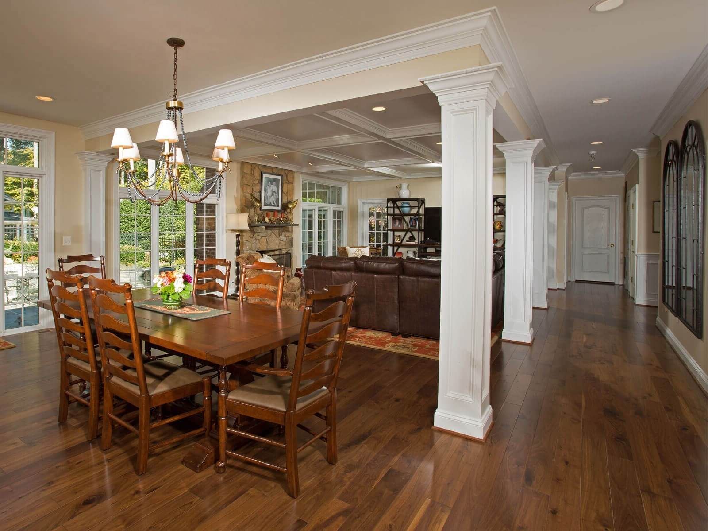
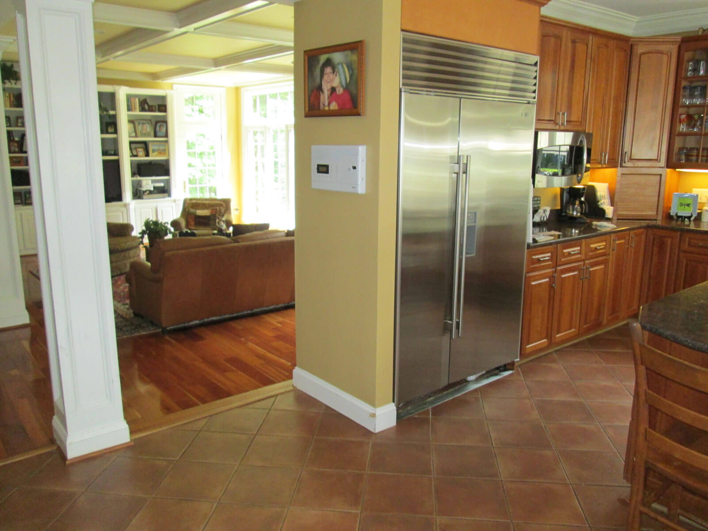
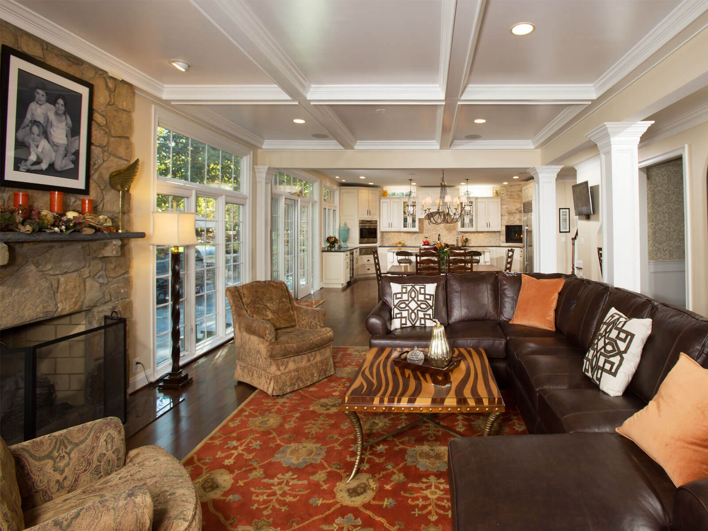
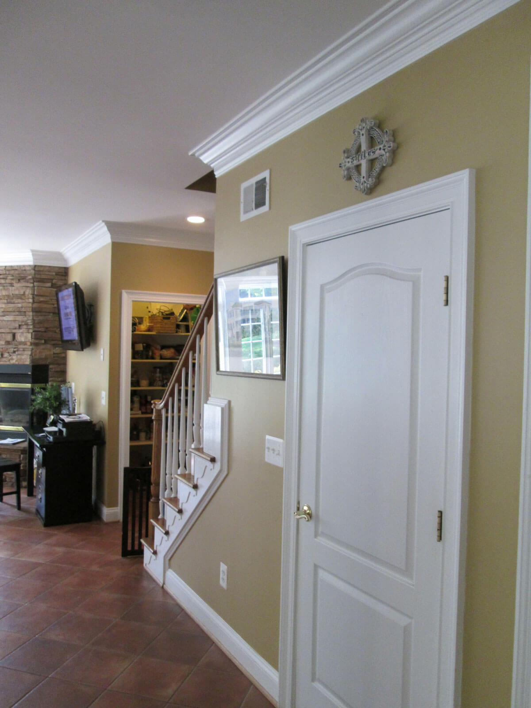
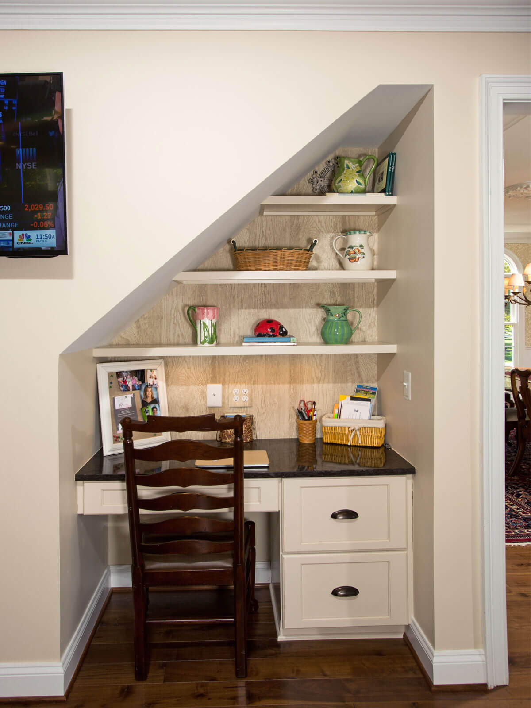
Planning + Scheduling
Introduction Call
PROVIDING SERVICES IN NORTHERN VIRGINIA, MONTGOMERY COUNTY, MARYLAND, AND WASHINGTON DC
This is a short, 15-minute introduction where we will ask a few questions and learn more about your project goals, interests and needs. This is the first step to get the process started in planning your dream home.
Get Started
Whether you’re looking for remodeling ideas or inspiration for your upcoming Kitchen remodel, Addition project or Whole House renovation; our friendly and creative team will make the best use of your most important asset: your home. Contact us today.

