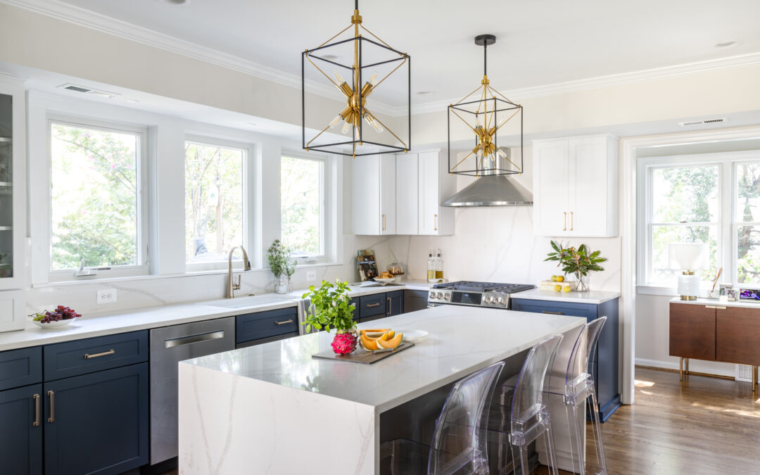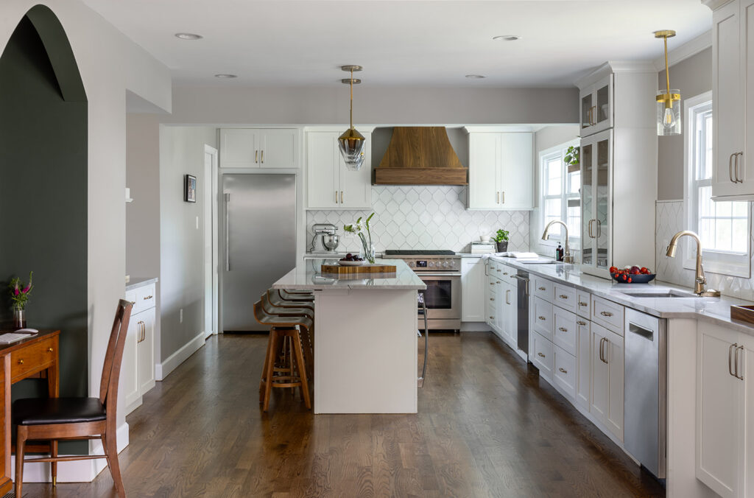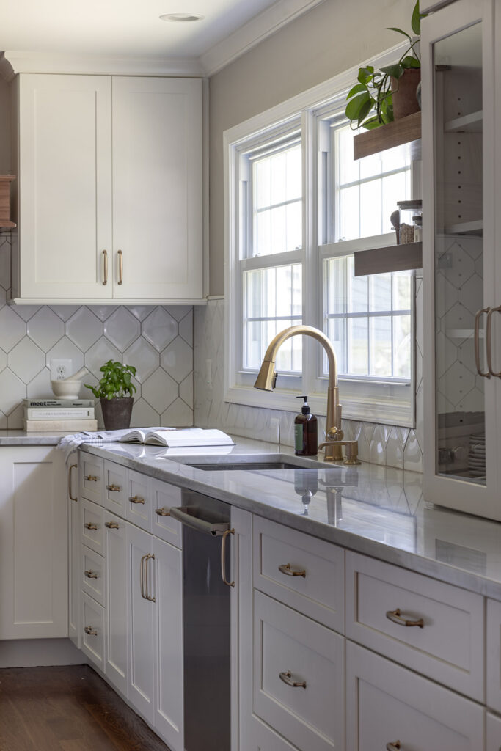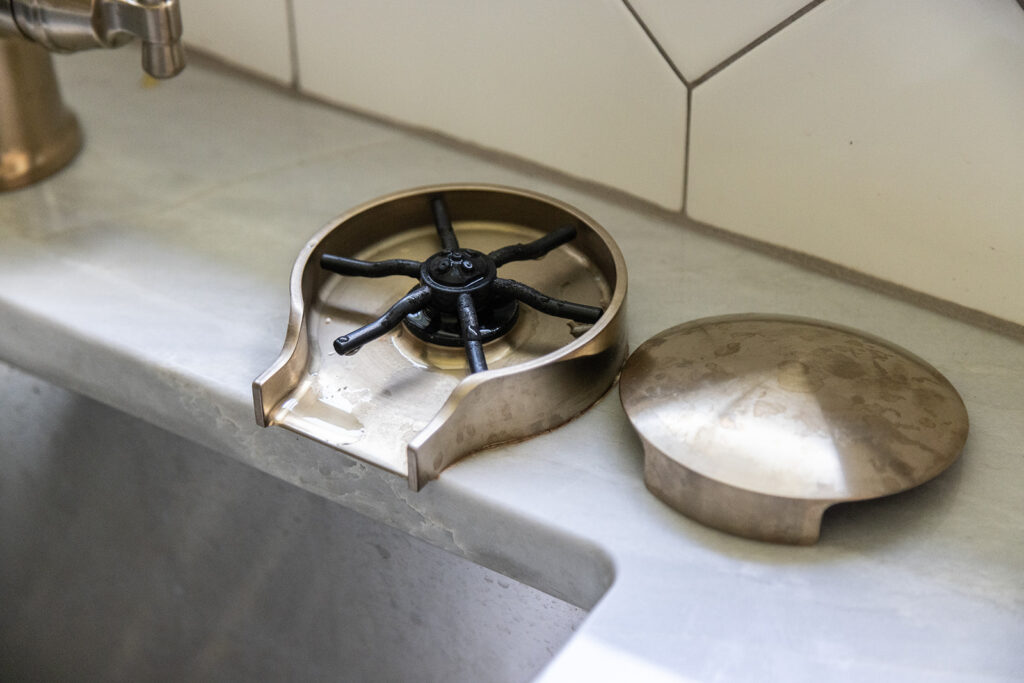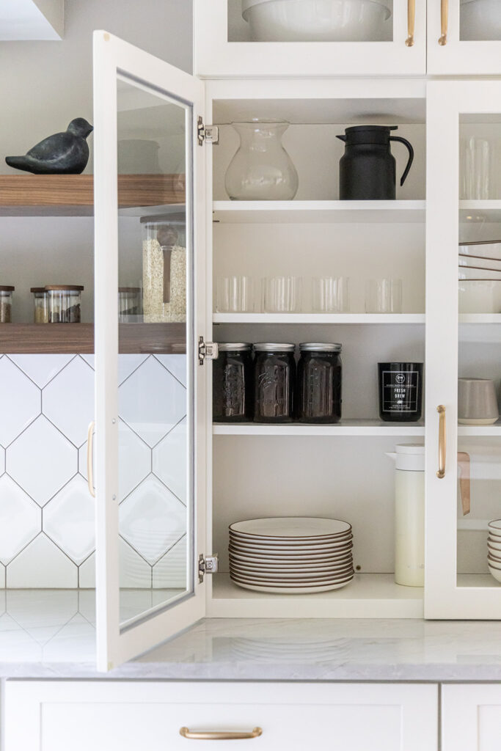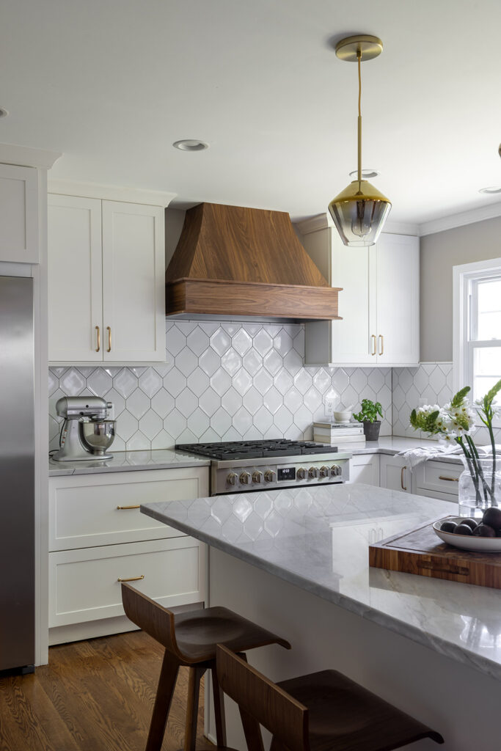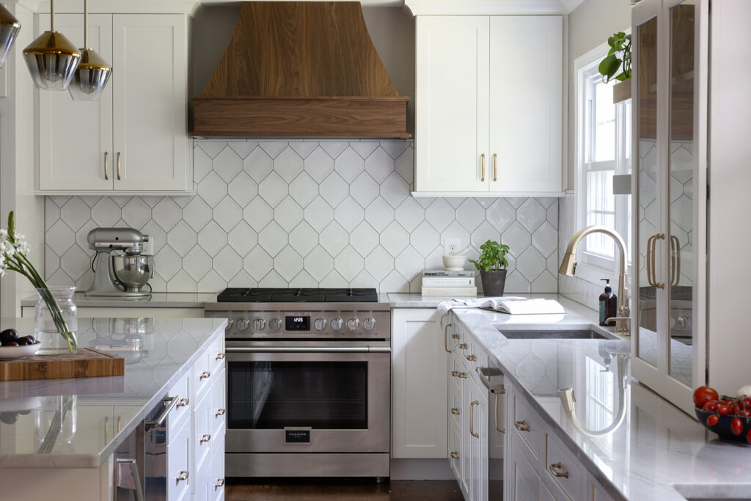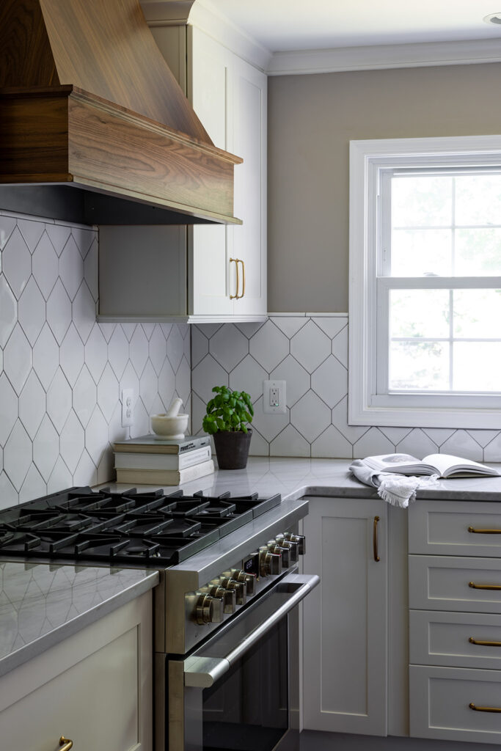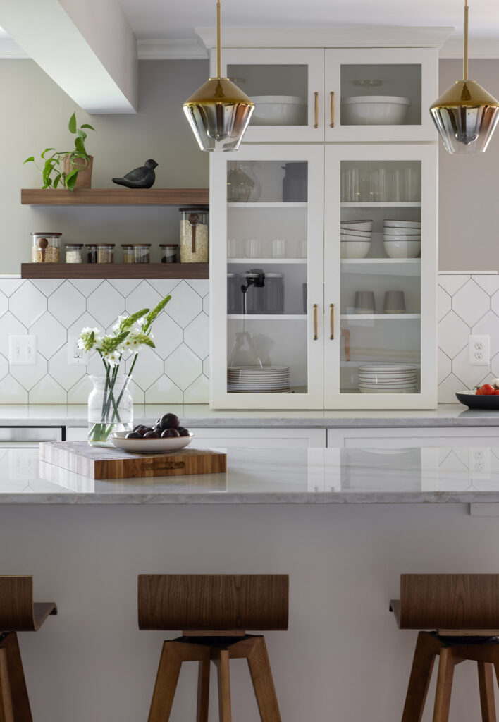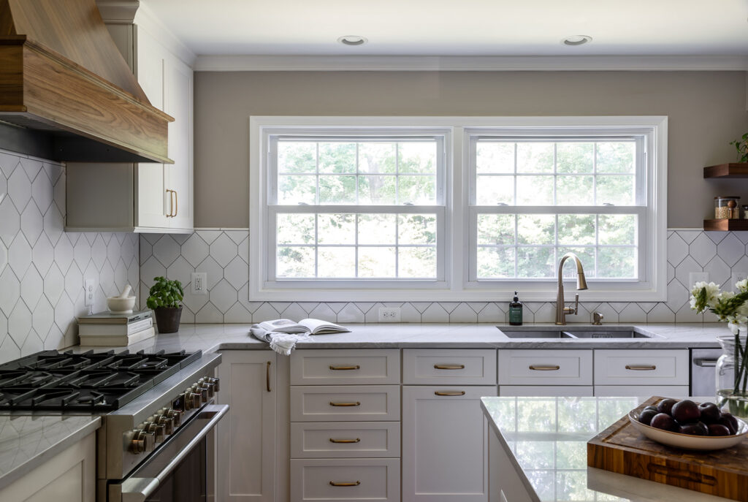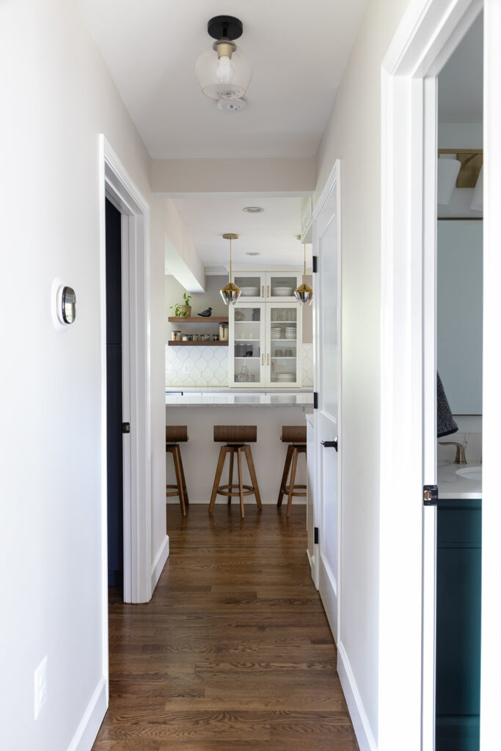Residential Kitchen
Champagne Bronze Finishes
Project Overview
When our clients decided to remodel, they had six kids and a deep love for their home, but knew it was time for some upgrades and expansions to continue living comfortably. They envisioned a connected, beautiful, and functional space that kept the kitchen as the central hub of daily life.
To achieve this, we expanded the kitchen into the unused formal dining room and reconfigured the surrounding living space to flow seamlessly. This included relocating the laundry room so it remains separate yet easily accessible, ensuring that anyone doing laundry isn’t cut off from family activities. Now, the kitchen is more than twice its original size, filled with natural light, and perfectly connected to the rest of the home.
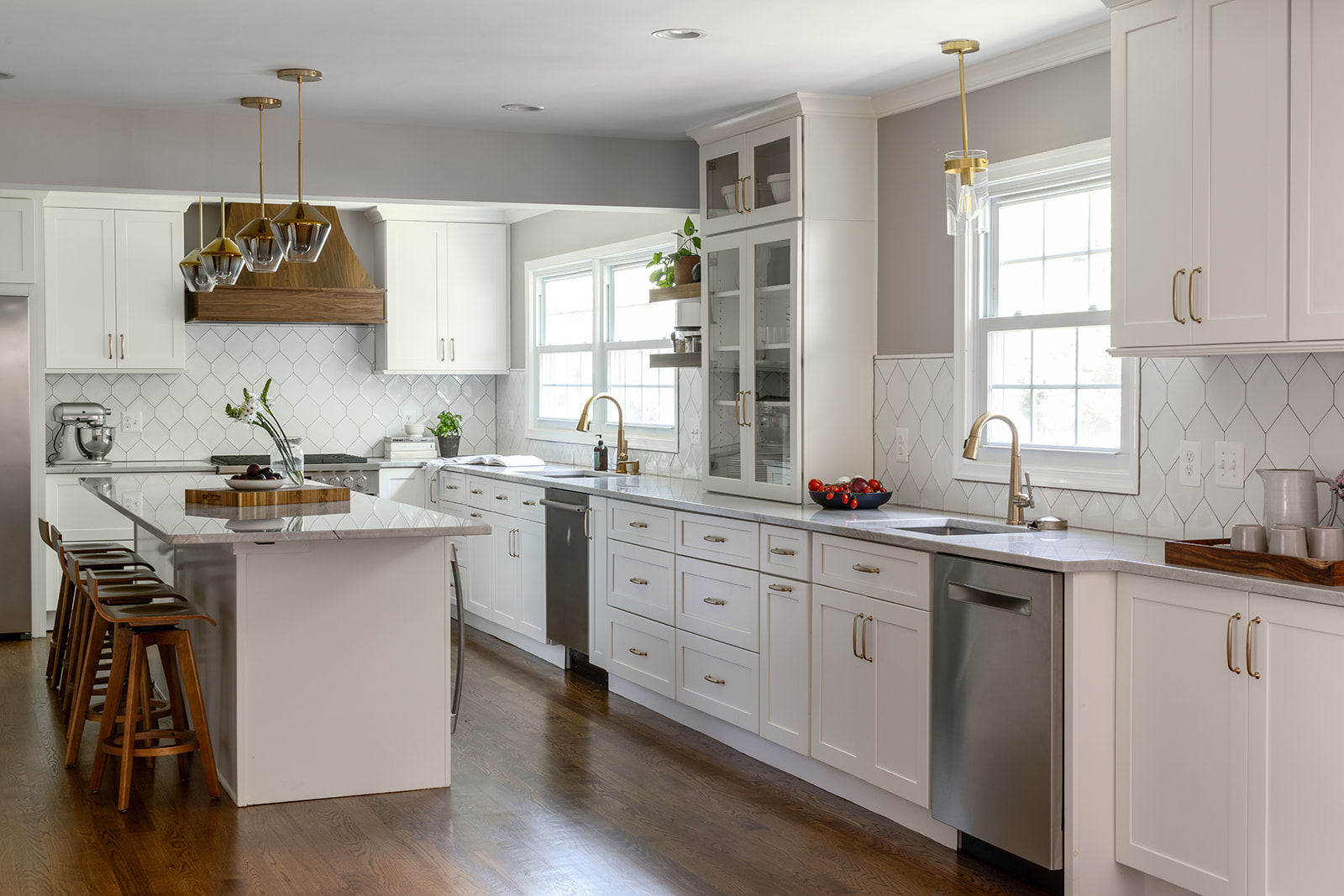
Before & After



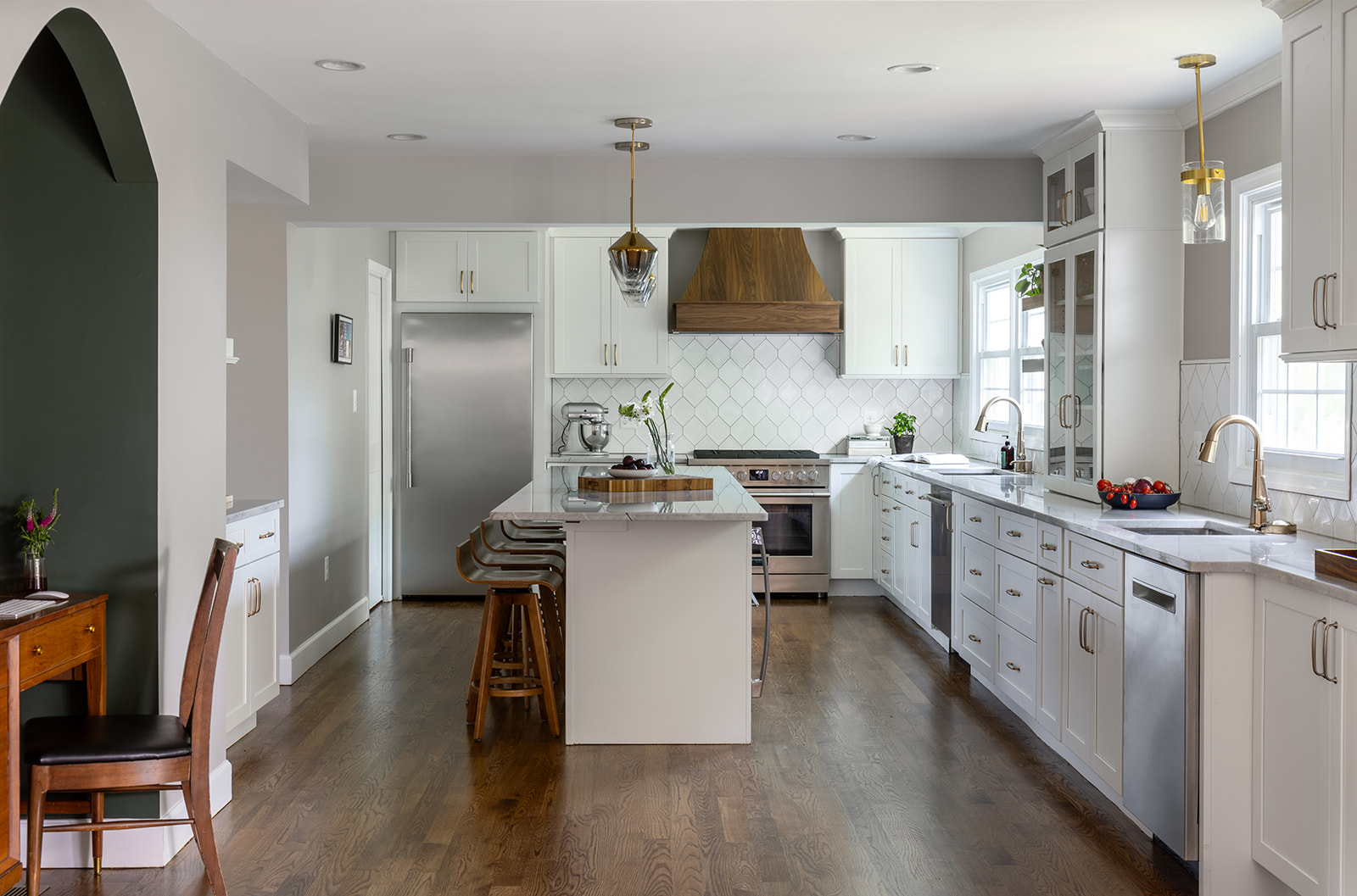

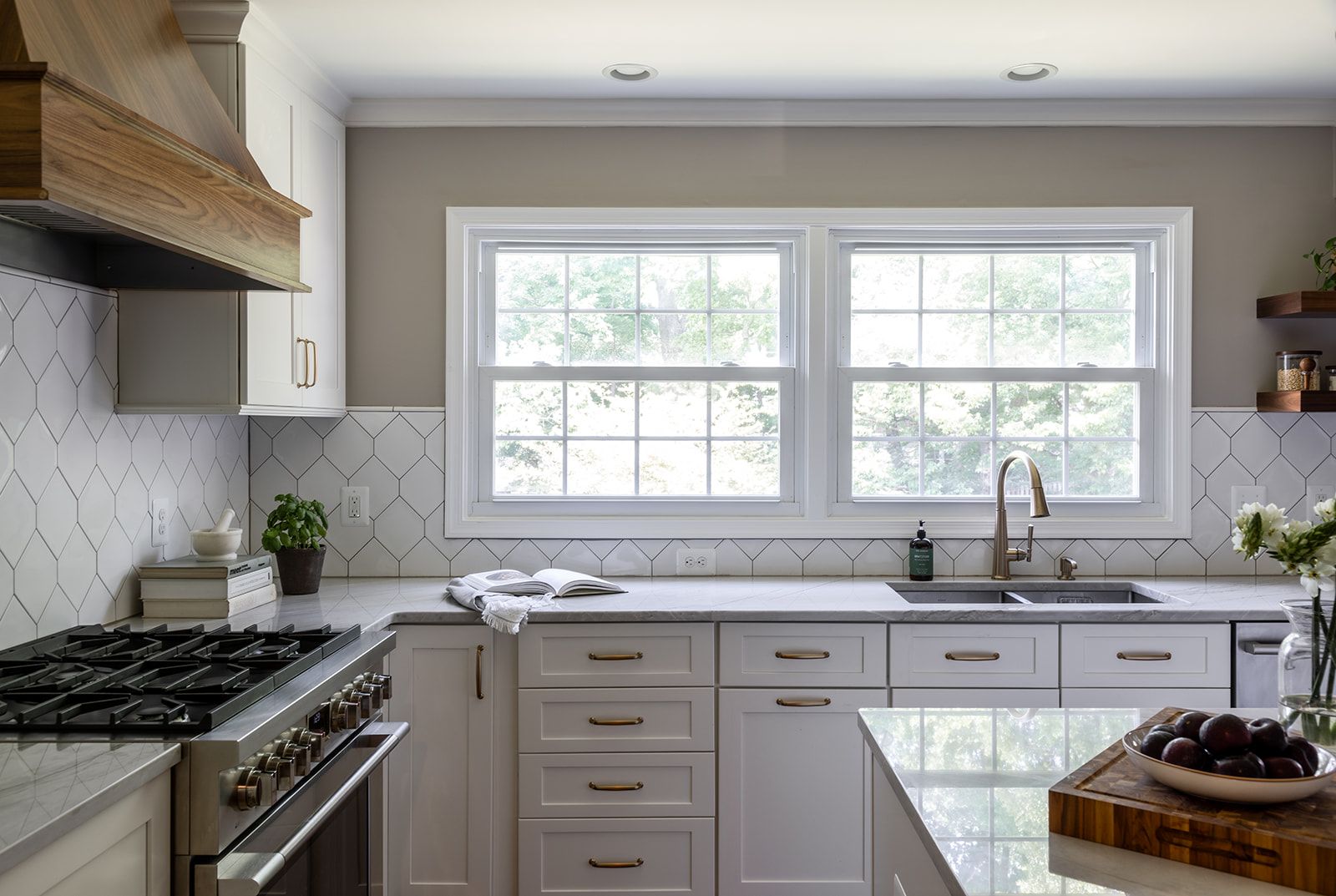
Planning + Scheduling
Introduction Call
PROVIDING SERVICES IN NORTHERN VIRGINIA, MONTGOMERY COUNTY, MARYLAND, AND WASHINGTON DC
This is a short, 15-minute introduction where we will ask a few questions and learn more about your project goals, interests and needs. This is the first step to get the process started in planning your dream home.
Get Started
Whether you’re looking for remodeling ideas or inspiration for your upcoming Kitchen remodel, Addition project or Whole House renovation; our friendly and creative team will make the best use of your most important asset: your home. Contact us today.
Testimonials
Other Projects

Modern Primary Suite
Having lived in Japan during their Air Force service, our clients developed a deep appreciation for the serene spa-like atmosphere of their bathroom. Upon retiring and finding their "forever home," they sought to recreate that tranquil experience. We successfully...
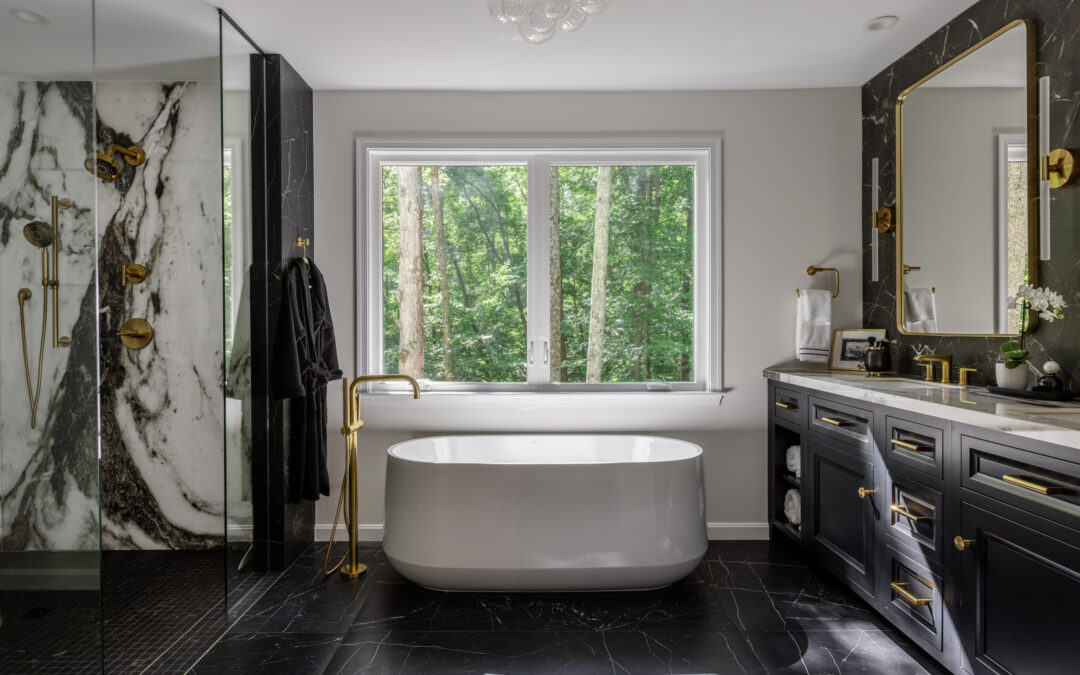
Modern Primary Bath
Having lived in Japan during their Air Force service, our clients developed a deep appreciation for the serene spa-like atmosphere of their bathroom. Upon retiring and finding their "forever home," they sought to recreate that tranquil experience. We successfully...
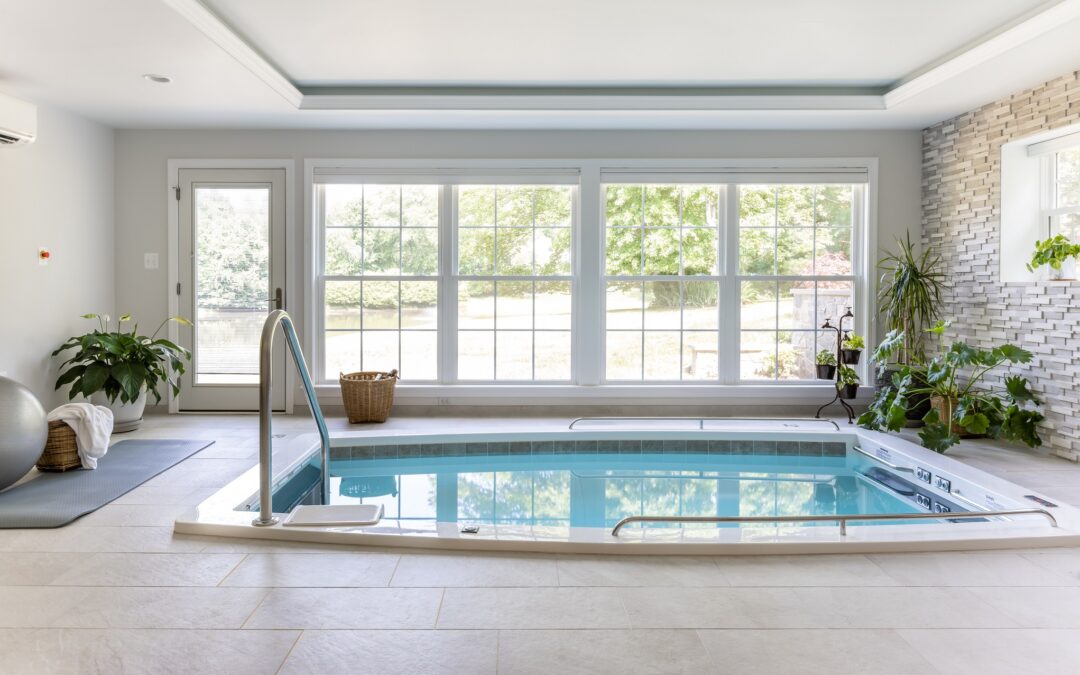
SwimEx Resistance Pool

Modern Kitchen with 2-Tone Cabinetry
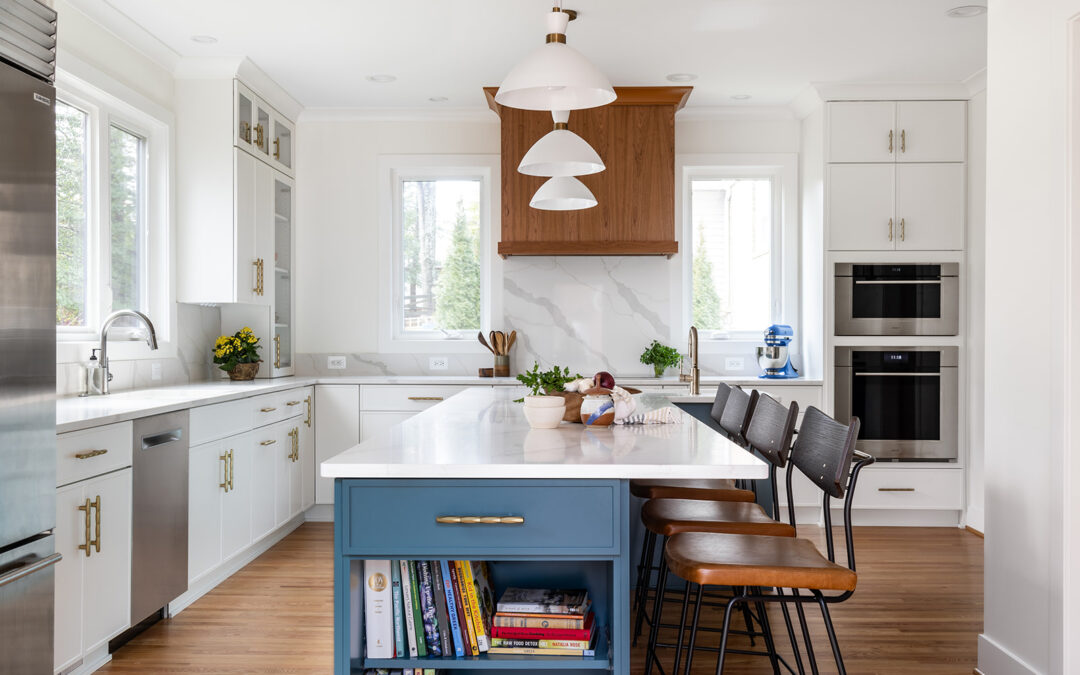
Open Floor Plan with Kitchen Addition
