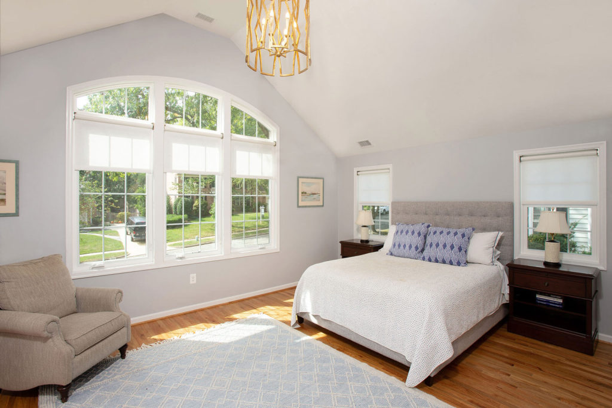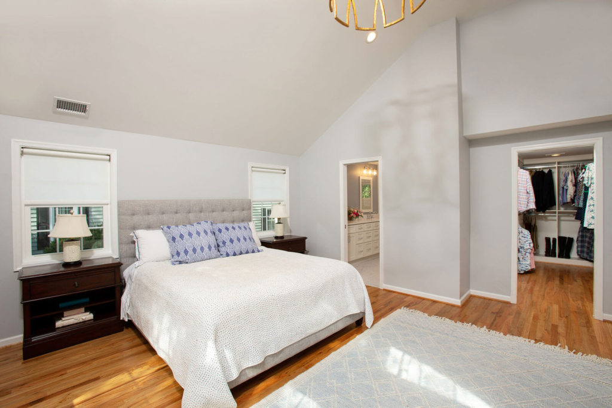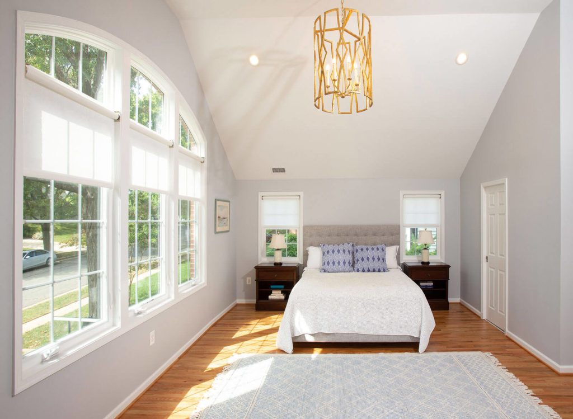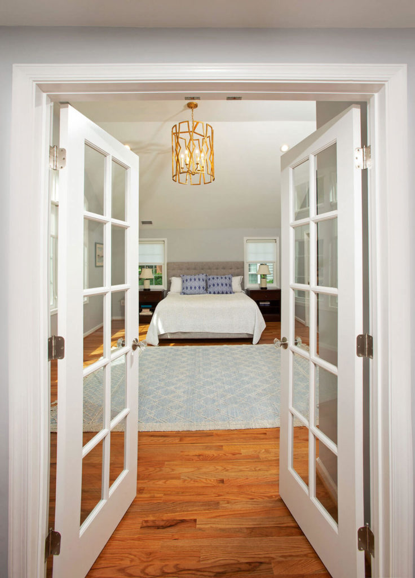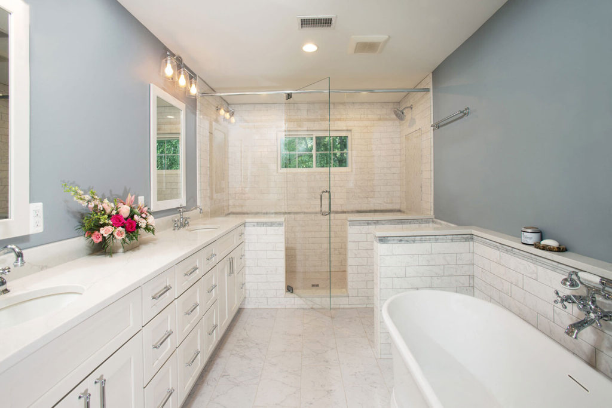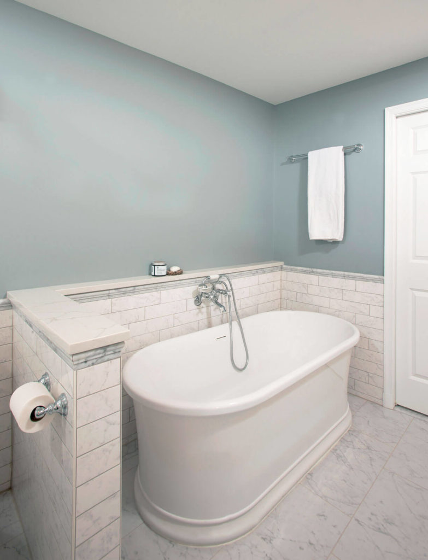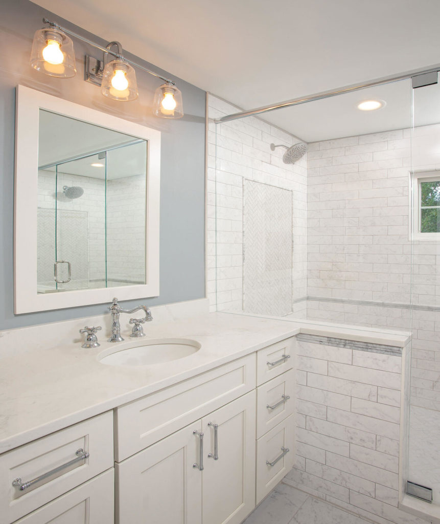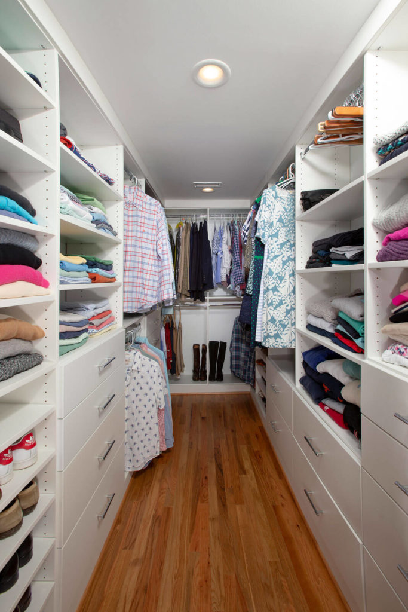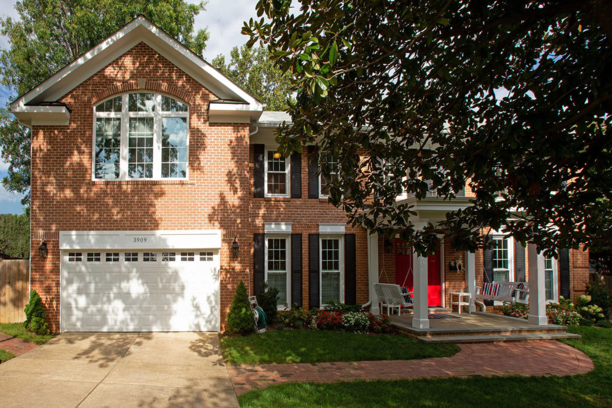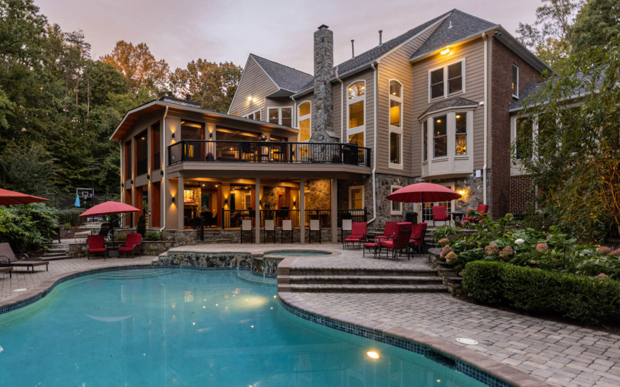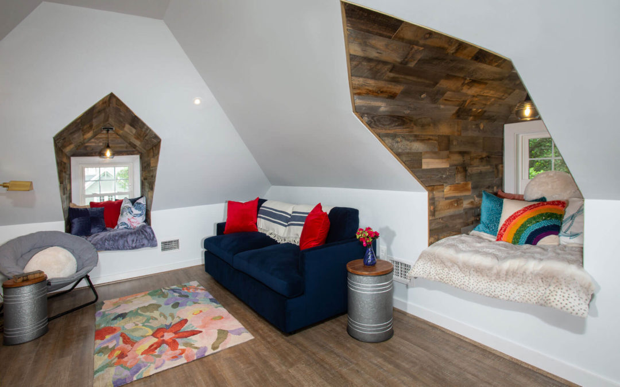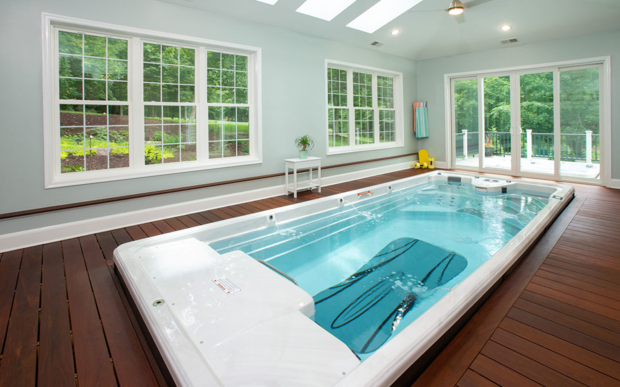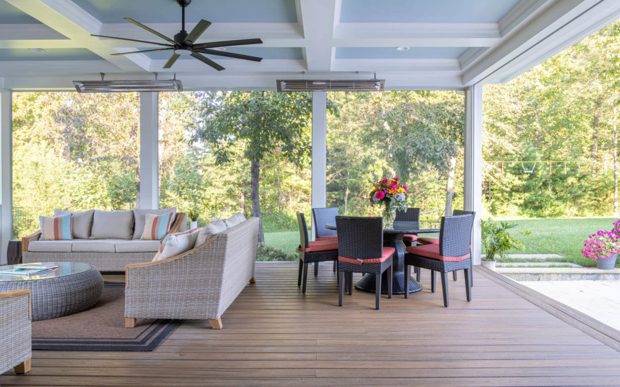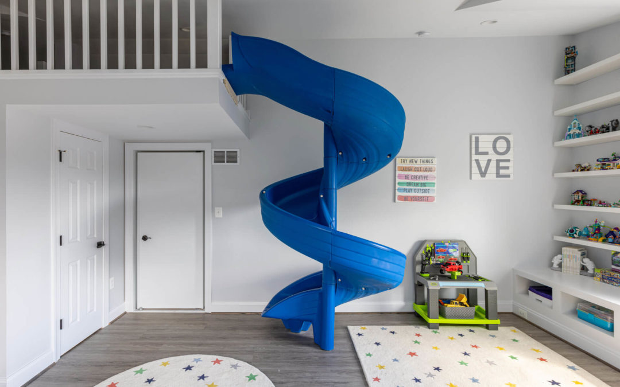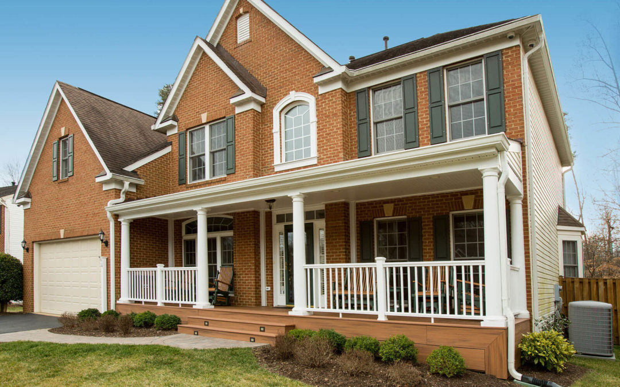Residential Primary Suite
Bright Addition
Project Overview
The clients have 5 children ranging in age from 3 to 12 years old. Previously a 4-bedroom/2.5 bath house, they started to feel cramped. As a result, a 2nd level primary suite addition was created for the parents over the garage. Vaulted ceilings allow for a large arched window. With windows flanking the bed, natural light pours into this space. The suite is outfitted with a champagne bronze chandelier, a large walk-in closet and luxurious primary bath. The long vanity measures nearly 10’ in length, providing plenty of space for the double bowls, plenty of storage for accessories, and abundant countertop space. The primary bath also holds a spacious shower with dual shower heads, glass enclosure, and tile detailing throughout the space. Each side of the shower is symmetrical with the same bench, tile details, niche and water controls. One can also choose to sit back and relax in this deep soaking tub.
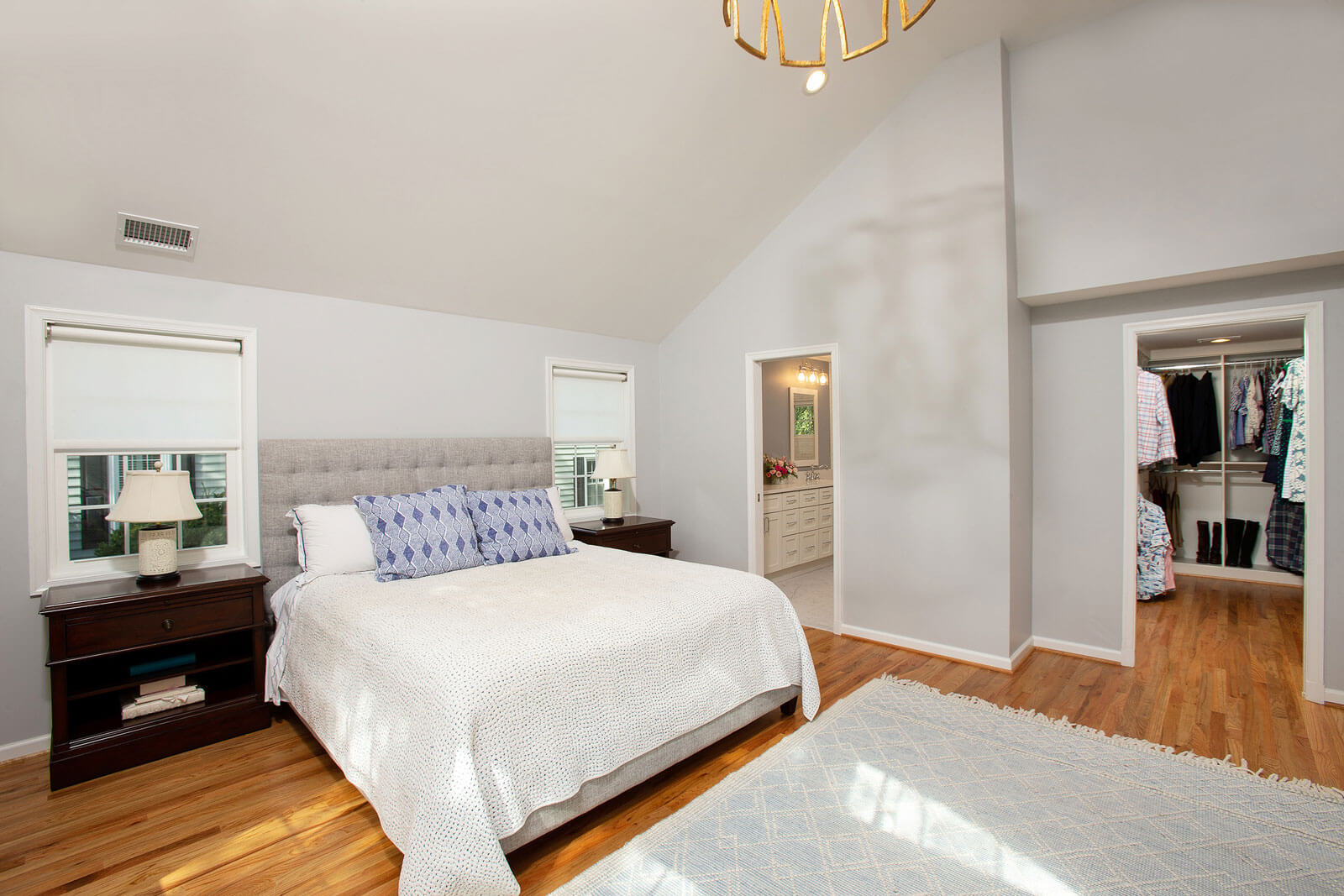
Before & After
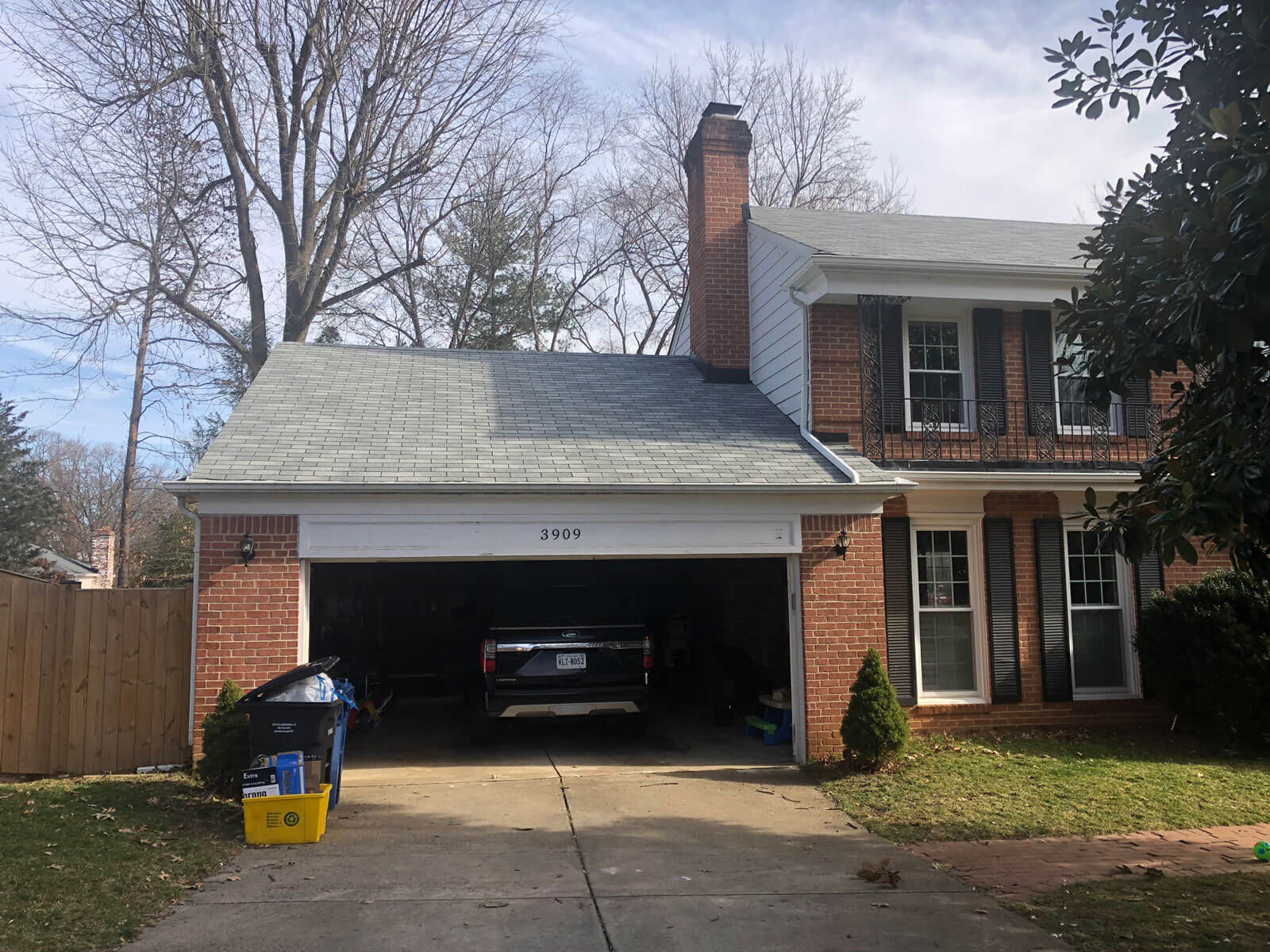
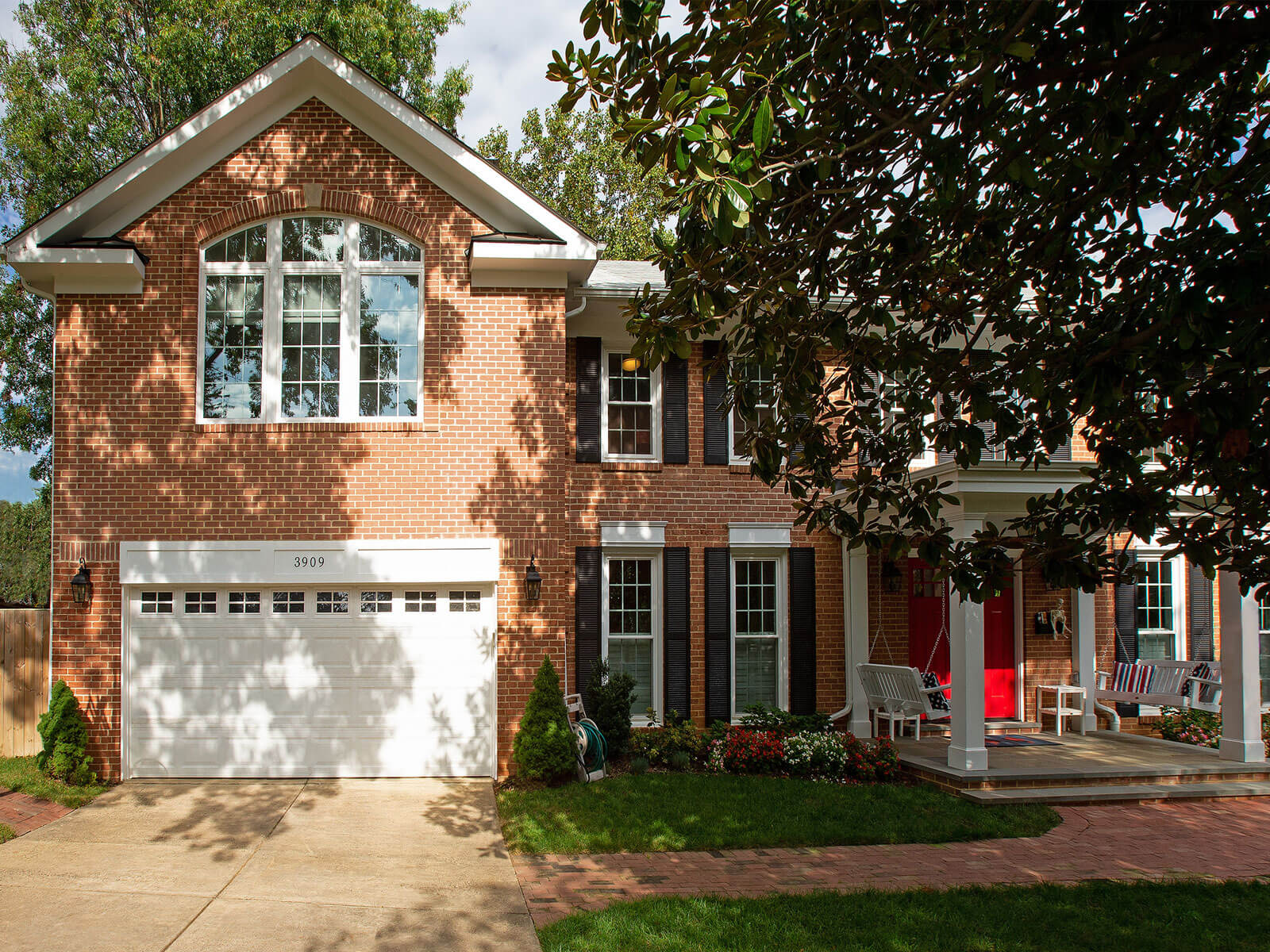
Planning + Scheduling
Introduction Call
PROVIDING SERVICES IN NORTHERN VIRGINIA, MONTGOMERY COUNTY, MARYLAND, AND WASHINGTON DC
This is a short, 15-minute introduction where we will ask a few questions and learn more about your project goals, interests and needs. This is the first step to get the process started in planning your dream home.
Get Started
Whether you’re looking for remodeling ideas or inspiration for your upcoming Kitchen remodel, Addition project or Whole House renovation; our friendly and creative team will make the best use of your most important asset: your home. Contact us today.

