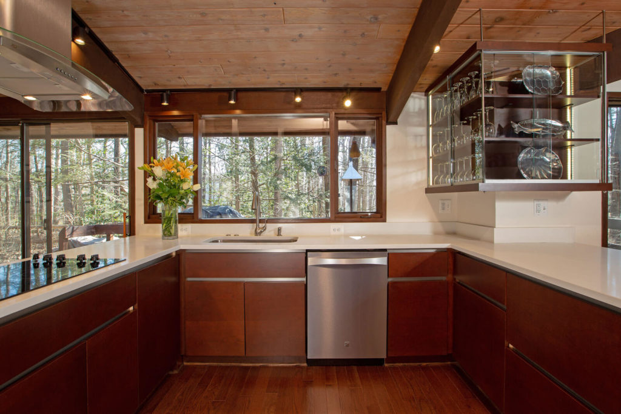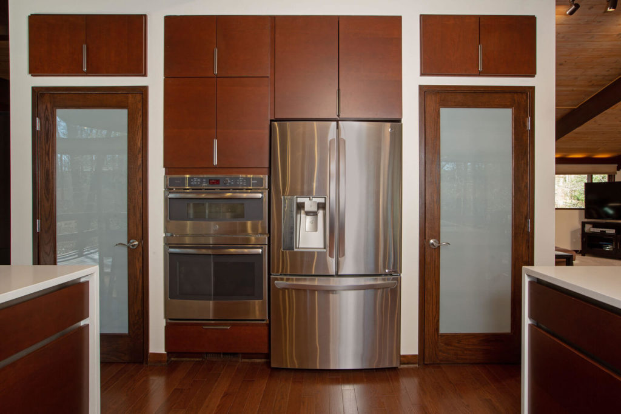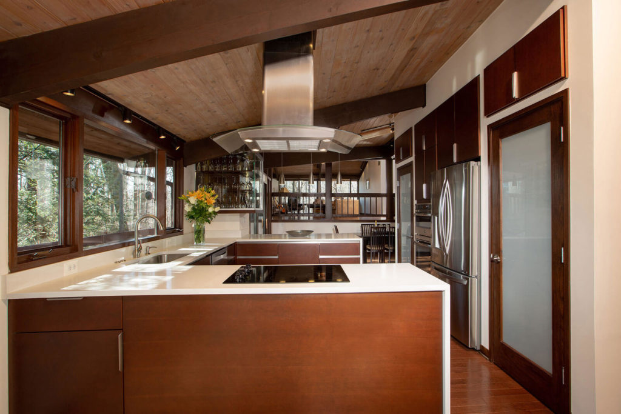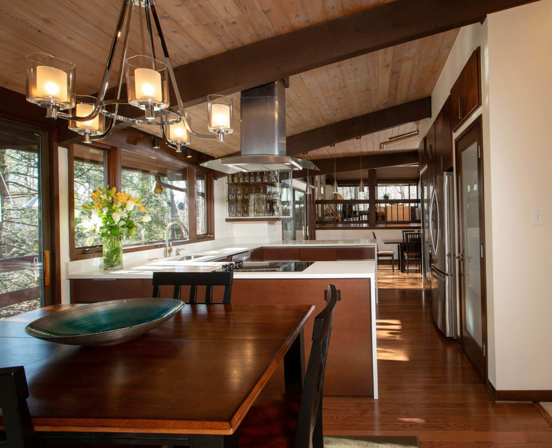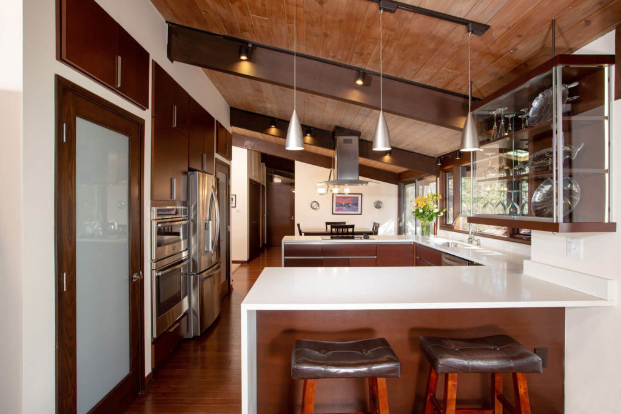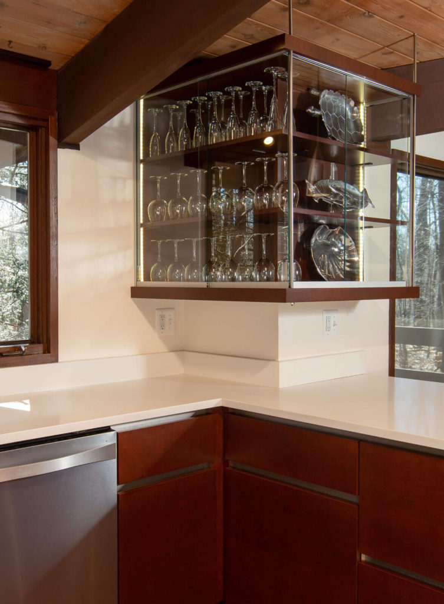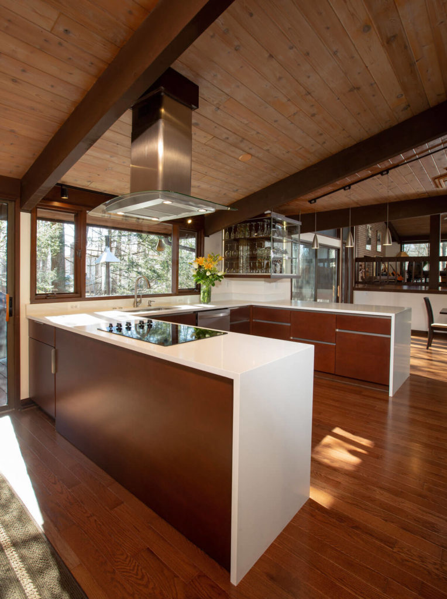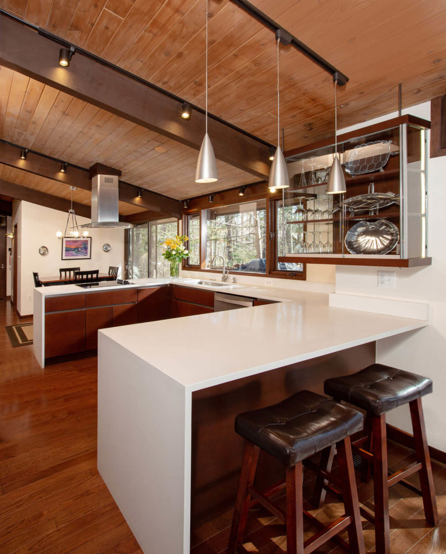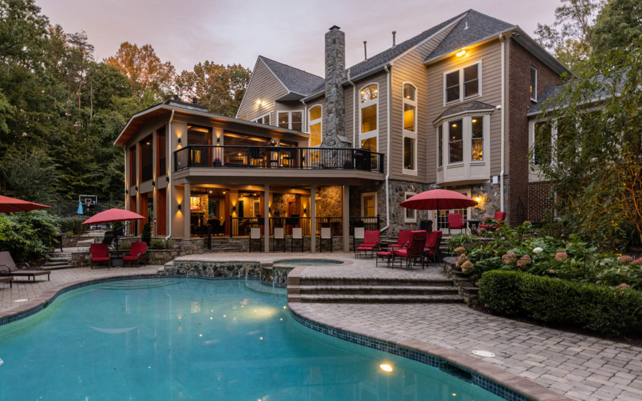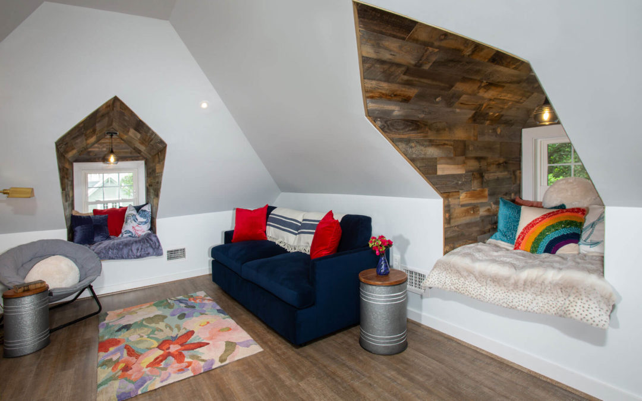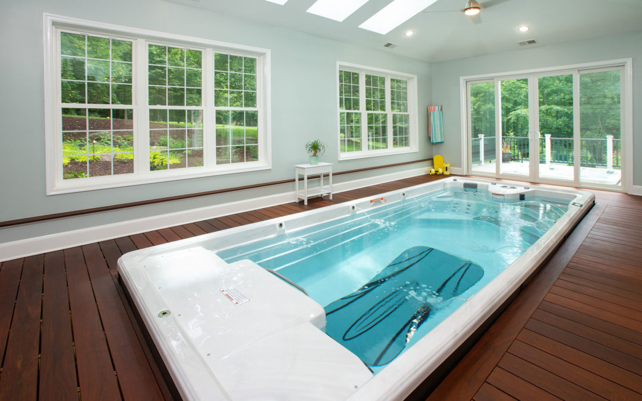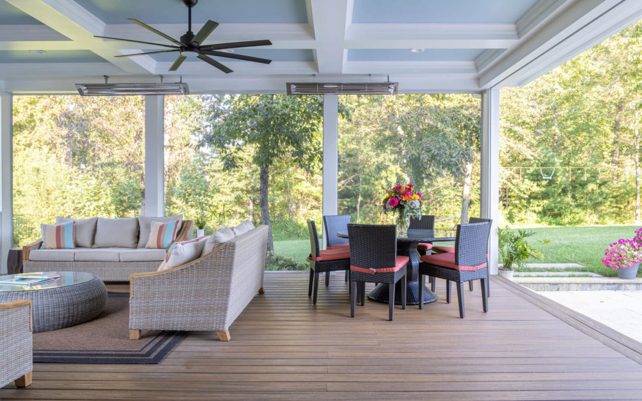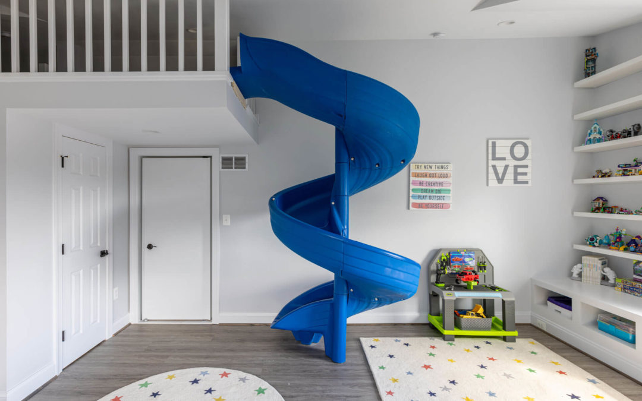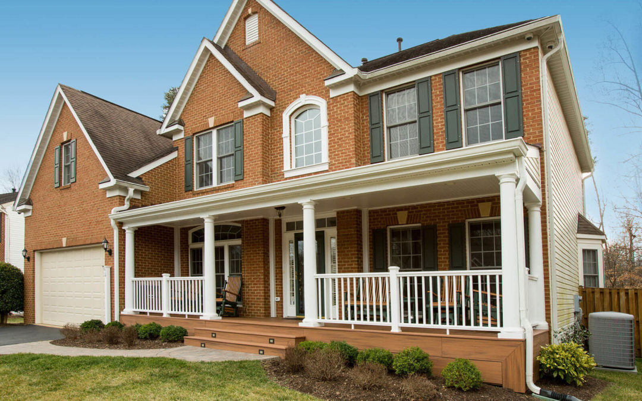Residential Kitchen
3-Sided Glass Display
Project Overview
The clients wanted to update and open their kitchen to the rest of their living space while maintaining the integrity of their deck home.
The kitchen was designed to compliment the deck home using natural wood tones and contrasting neutral countertop. Removal of the wall separating the kitchen from the dining room and elevated family room was necessary to create the openness and sweeping rear views.
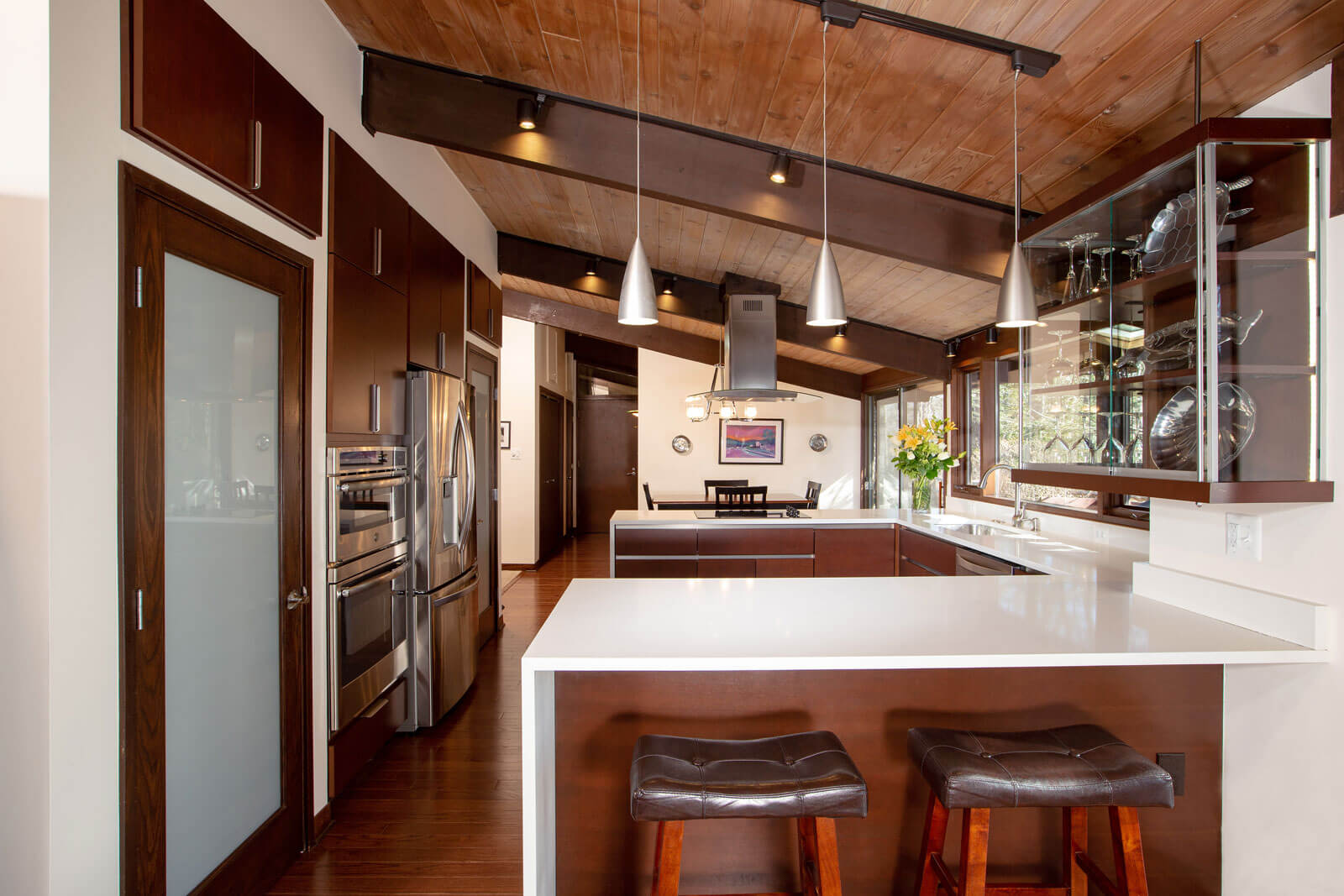
Before & After
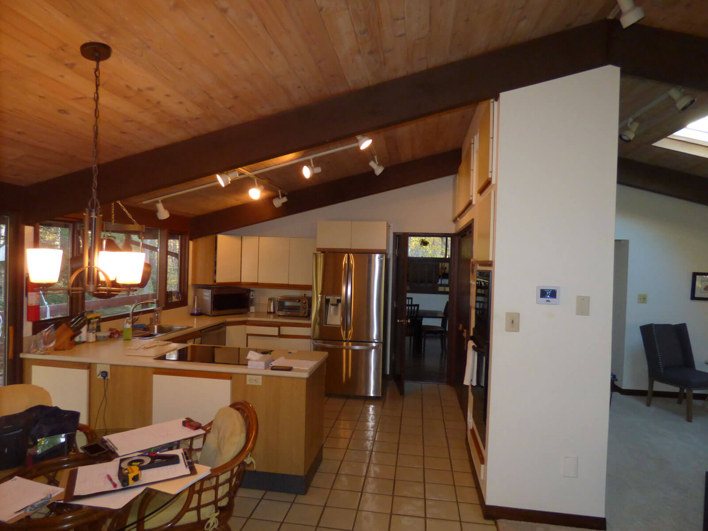
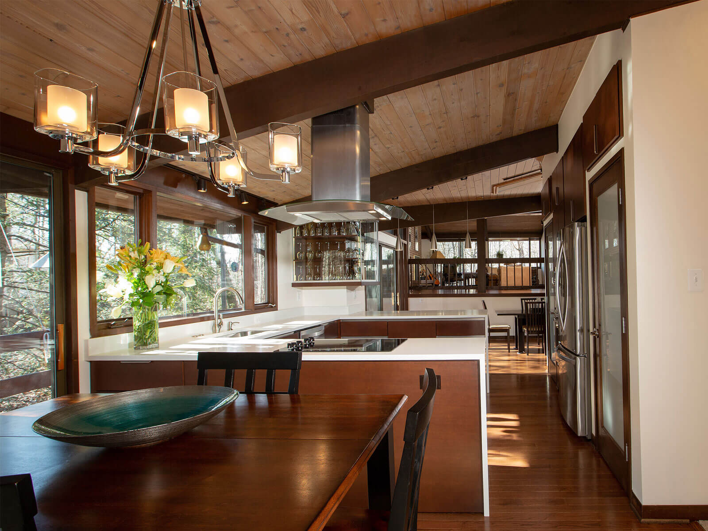
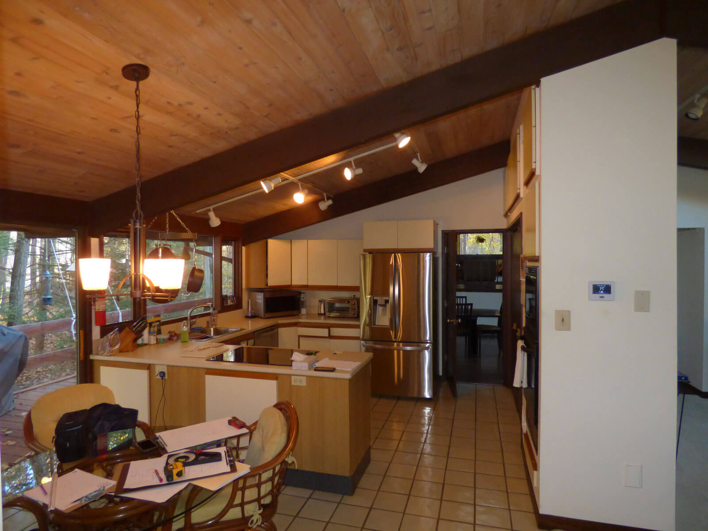
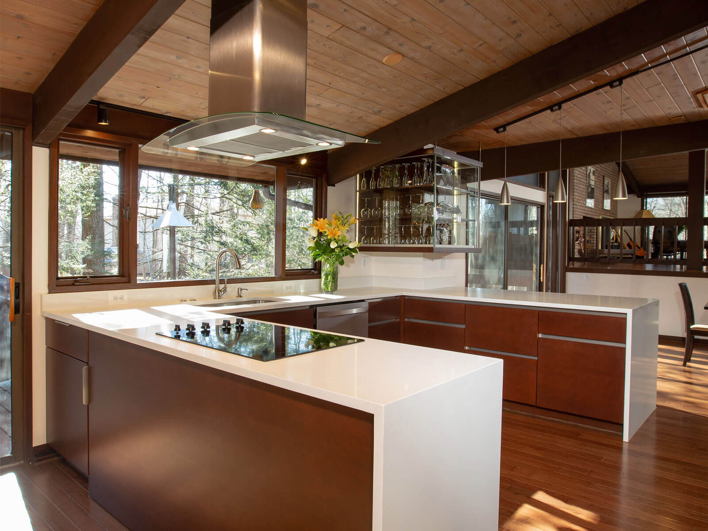
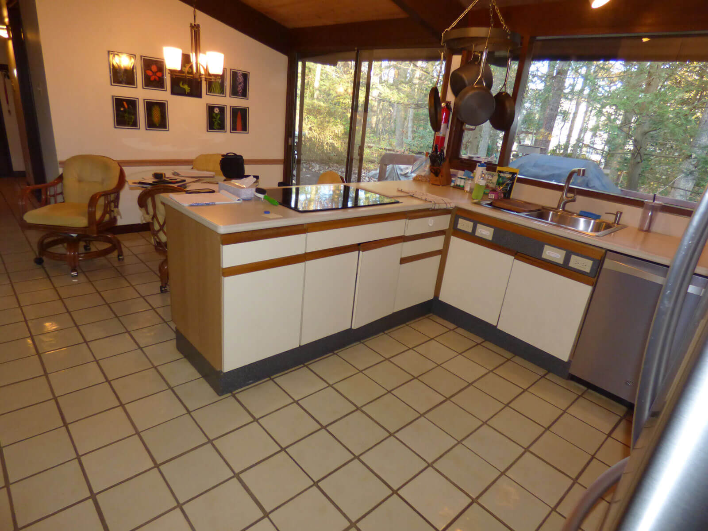
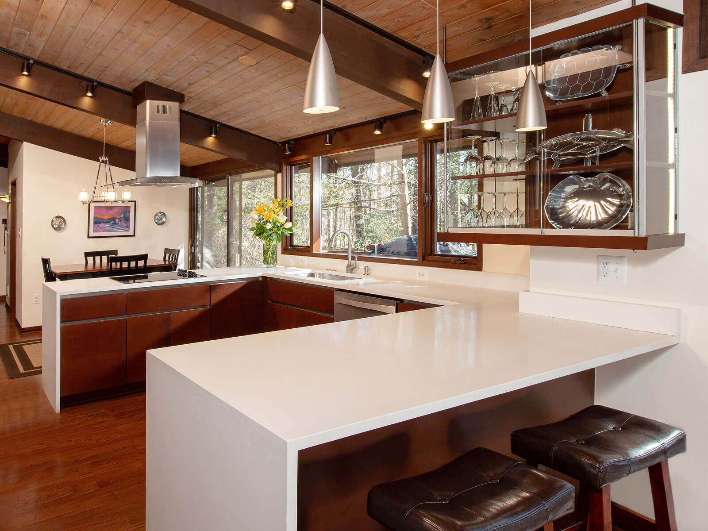
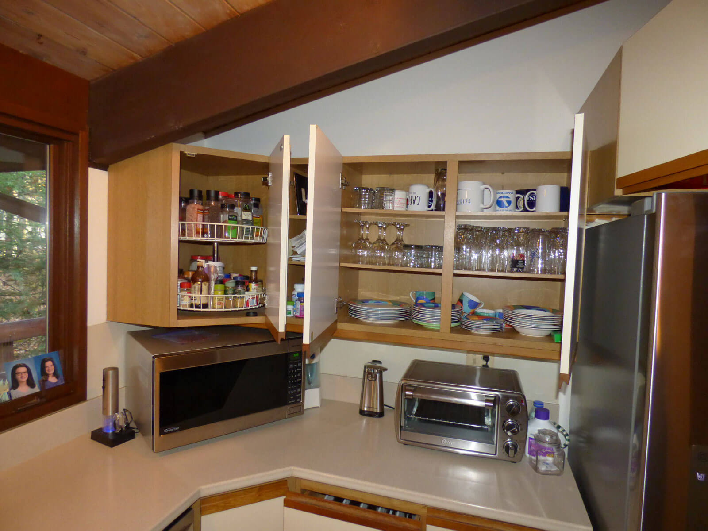
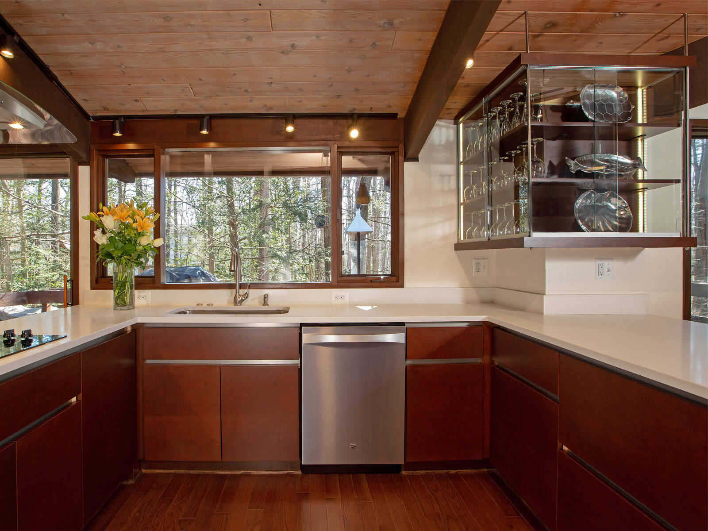
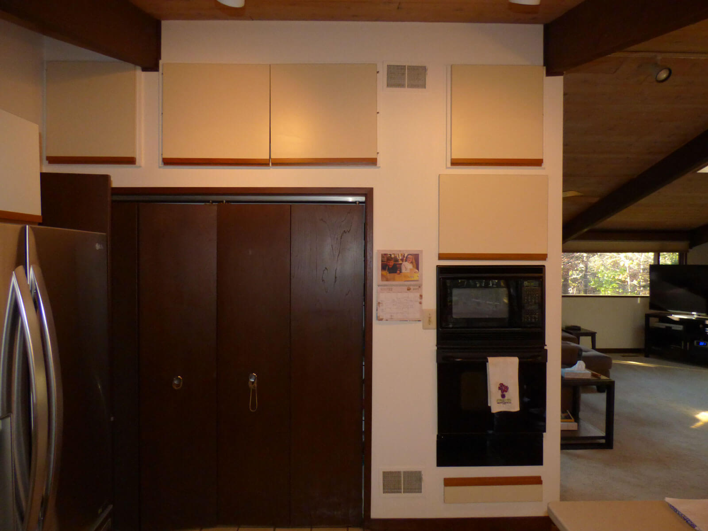
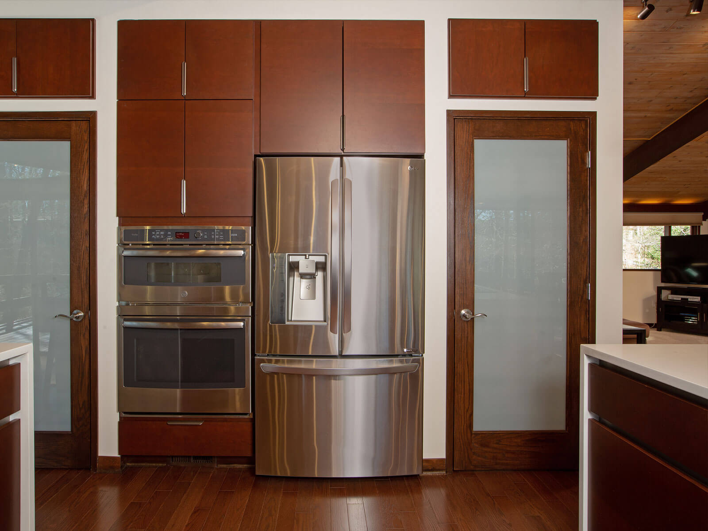
Planning + Scheduling
Introduction Call
PROVIDING SERVICES IN NORTHERN VIRGINIA, MONTGOMERY COUNTY, MARYLAND, AND WASHINGTON DC
This is a short, 15-minute introduction where we will ask a few questions and learn more about your project goals, interests and needs. This is the first step to get the process started in planning your dream home.
Get Started
Whether you’re looking for remodeling ideas or inspiration for your upcoming Kitchen remodel, Addition project or Whole House renovation; our friendly and creative team will make the best use of your most important asset: your home. Contact us today.

