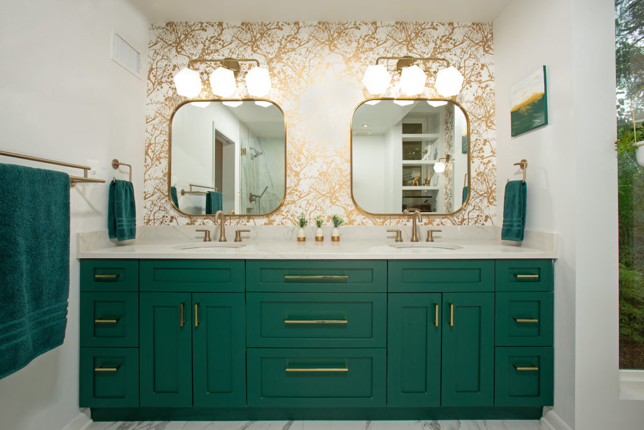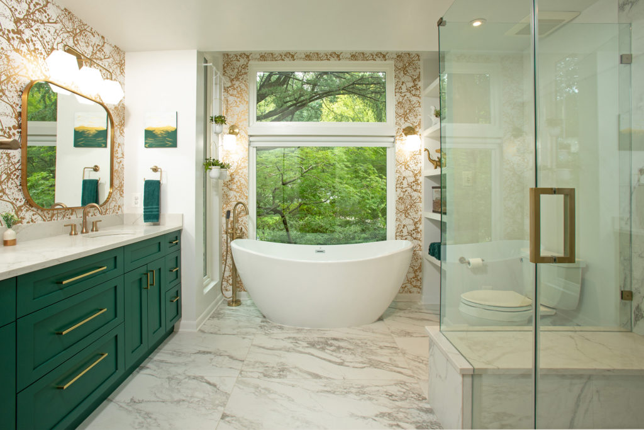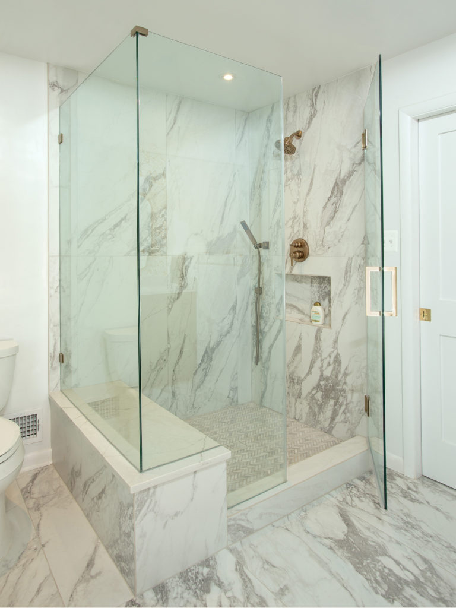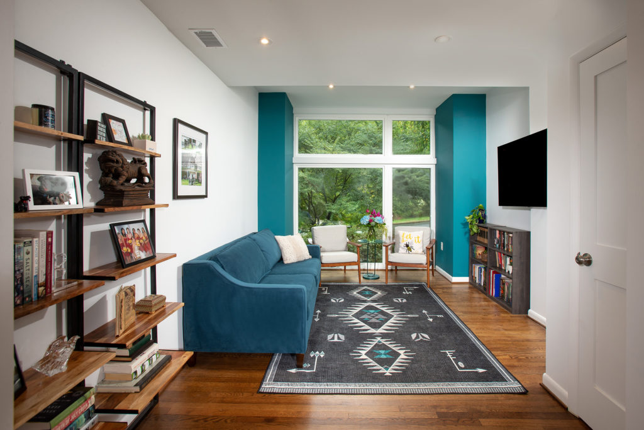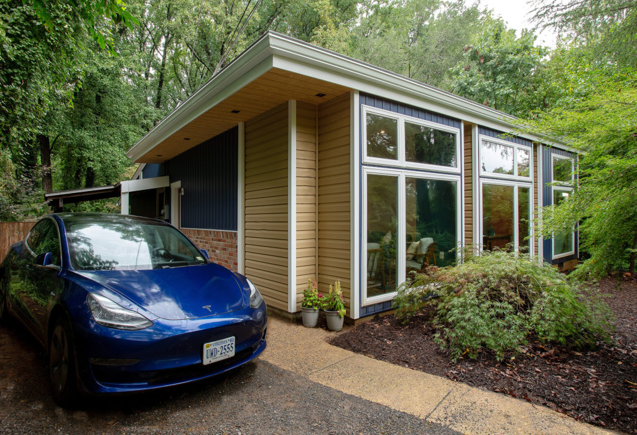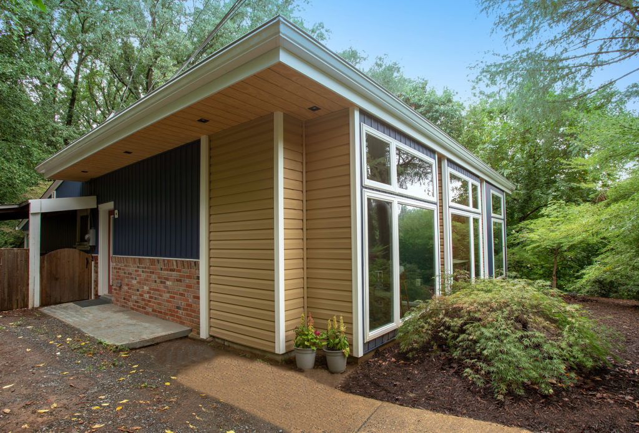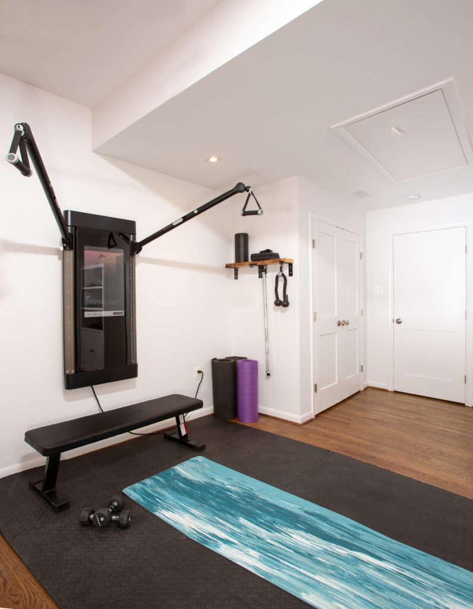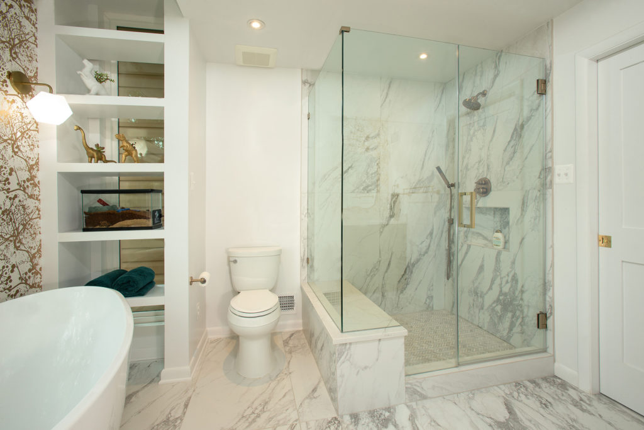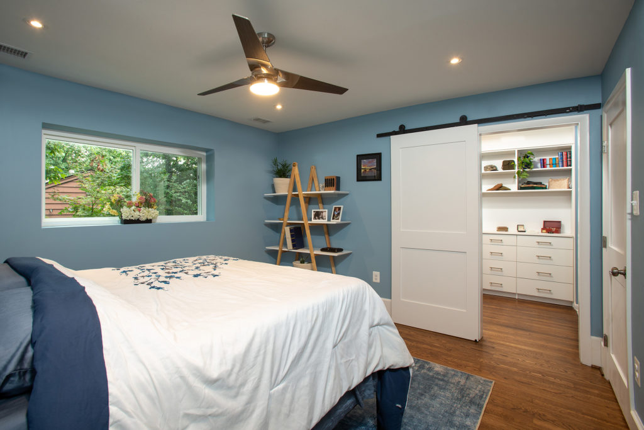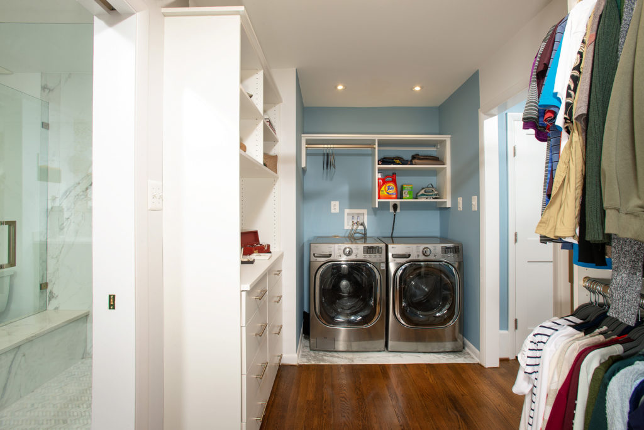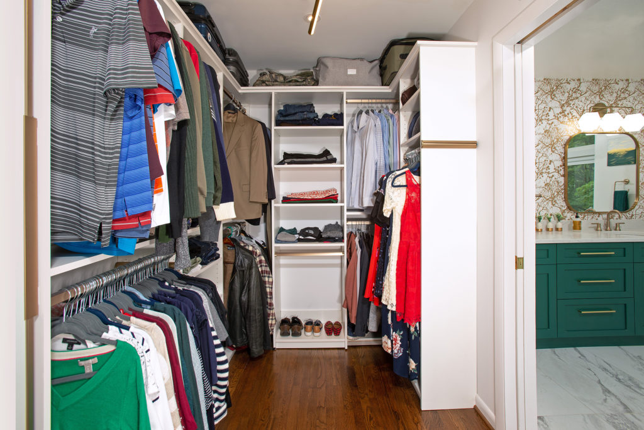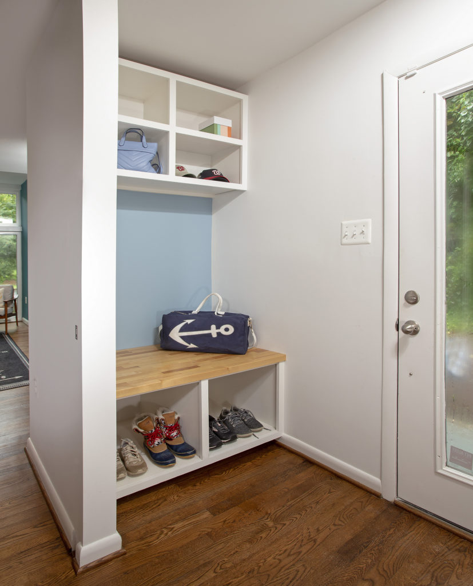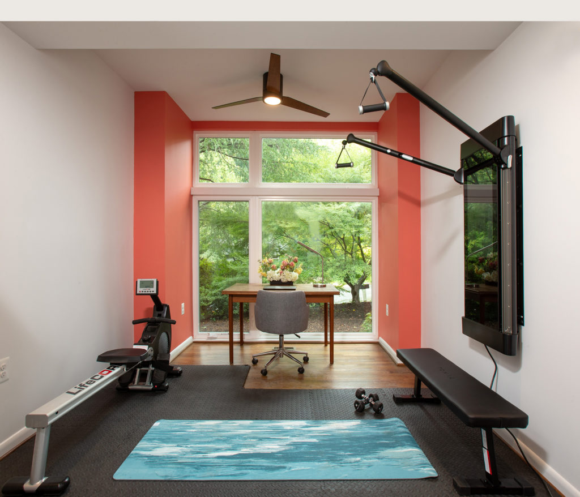Award-Winning
Residential Addition
Falls Church
Project Overview
The clients purchased this 1951 fixer-upper home that had a previous addition added to the elevation, with a vision to transform the home to meet their needs.
They approached us with a vision to add a master suite with a luxurious master bath.
Once it was realized that the original addition would require much rework to support a 2nd level, the decision to extend the footprint was determined to stay within budget. To get around strict setback restrictions, 3 large bay windows were designed across the front elevation to gain the necessary space to deliver the
master suite with luxurious master bath that the client were looking for. Additionally, the 2 new secondary bedrooms gained more functionality, the addition provided much more natural light, and the exterior enhancements added a unique street appeal.
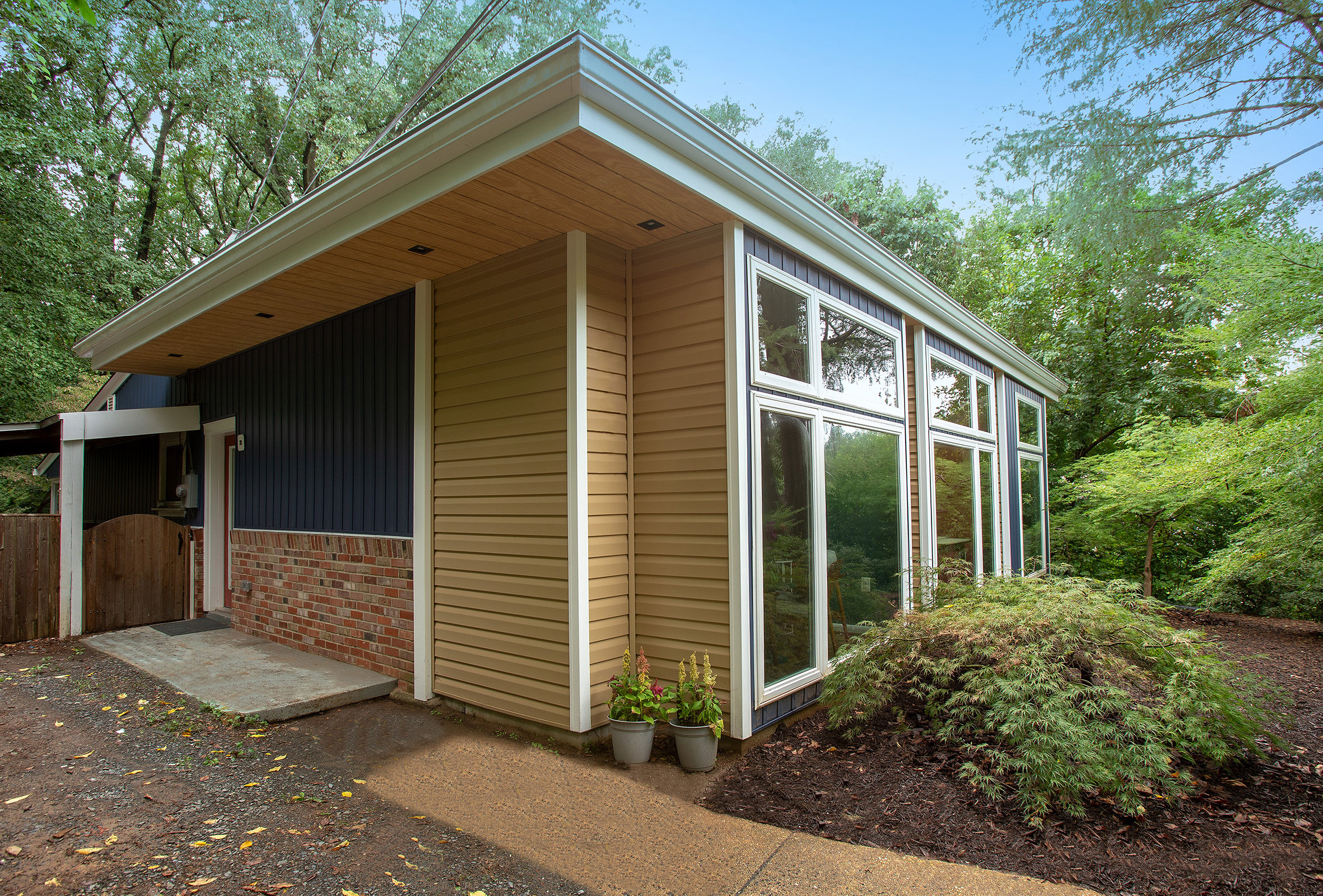
Before & After
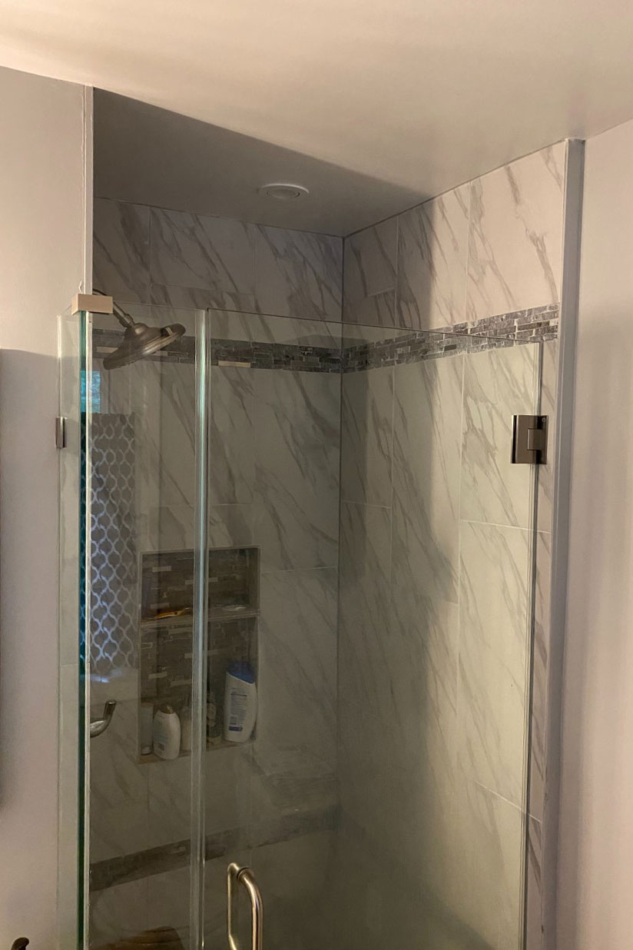
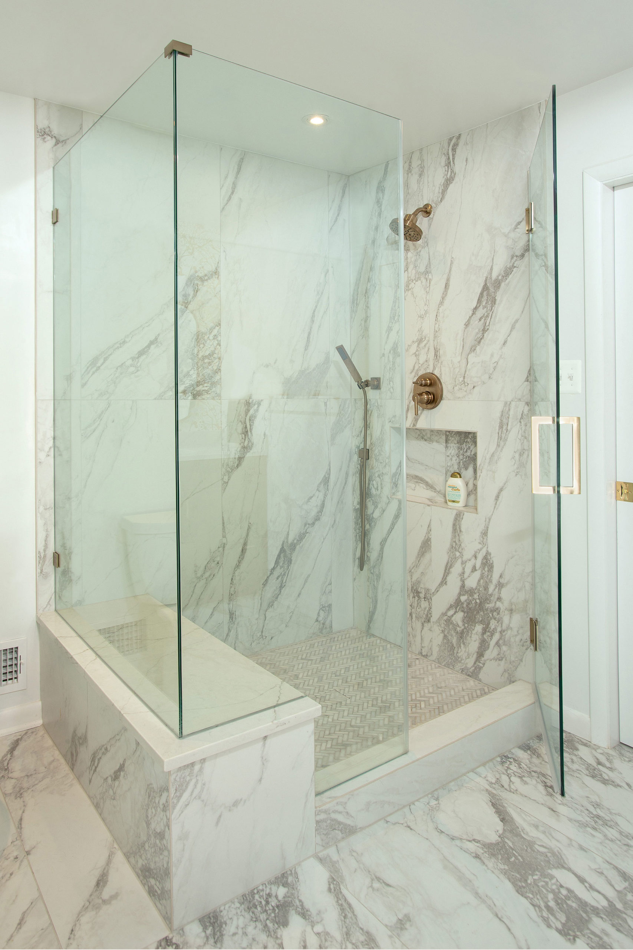
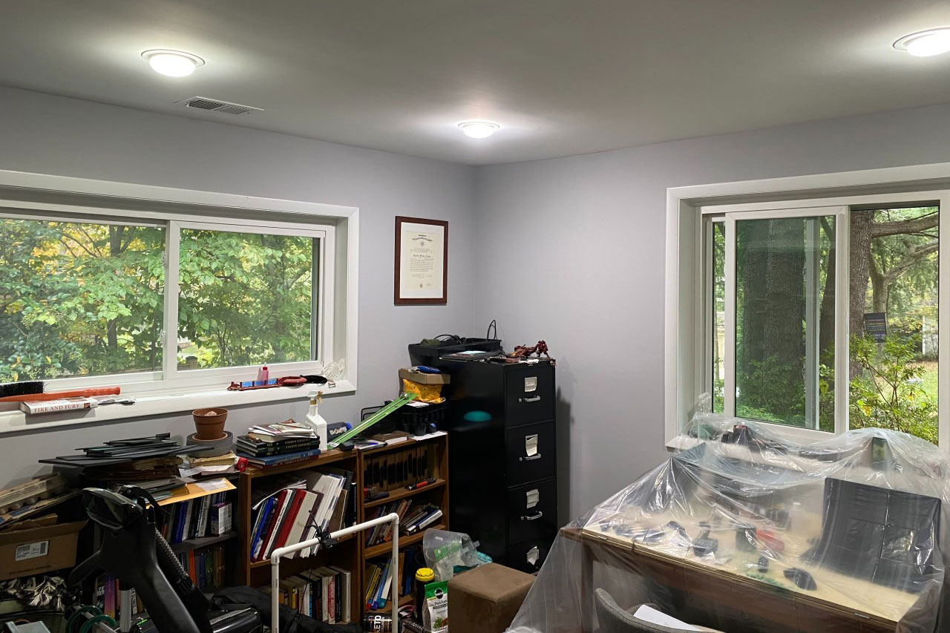
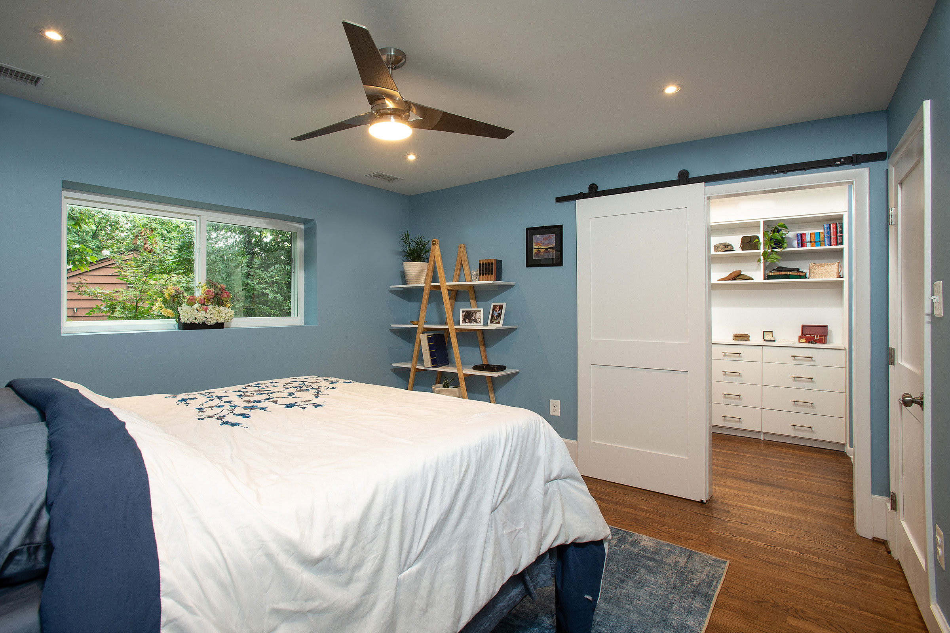
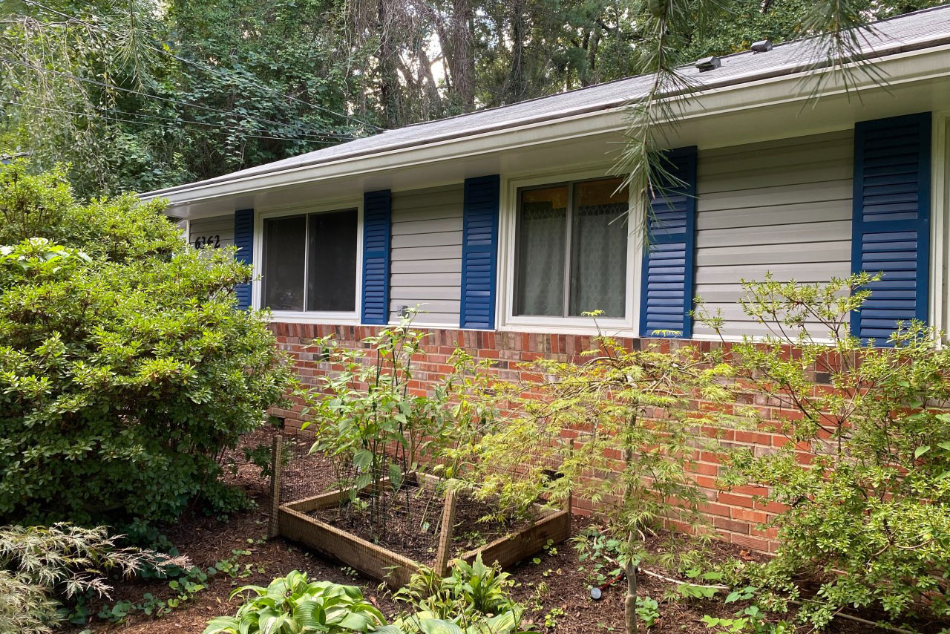
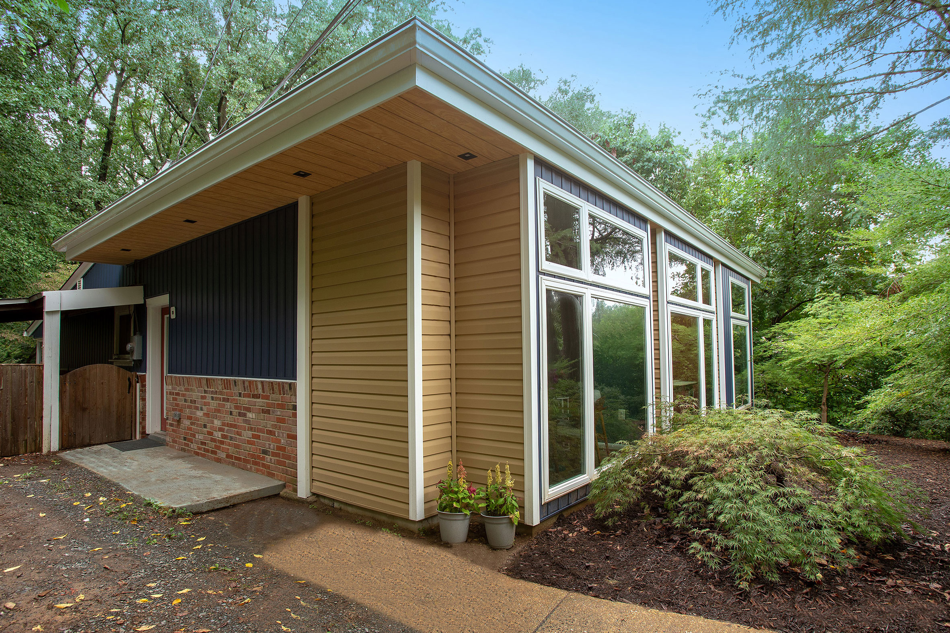
Testimonials
Other Projects
PROJECT 1
PROJECT 2
PROJECT 3
PROJECT 4
PROJECT 5
PROJECT 6
Get Started
Lorem ipsum dolor sit amet, consectetuer adipiscing elit, sed diam nonummy nibh euismod tincidunt ut laoreet dolore magna aliquam erat volutpat. Ut wisi enim ad minim veniam, quis nostrud exerci tation ullamcorper suscipit lobortis nisl ut aliquip ex ea commodo consequat.

