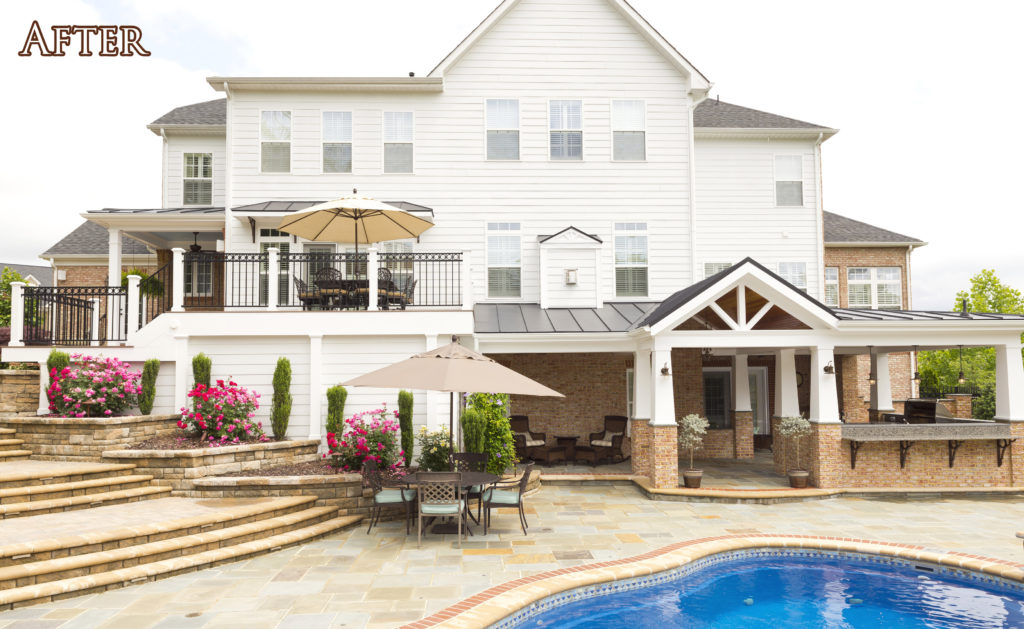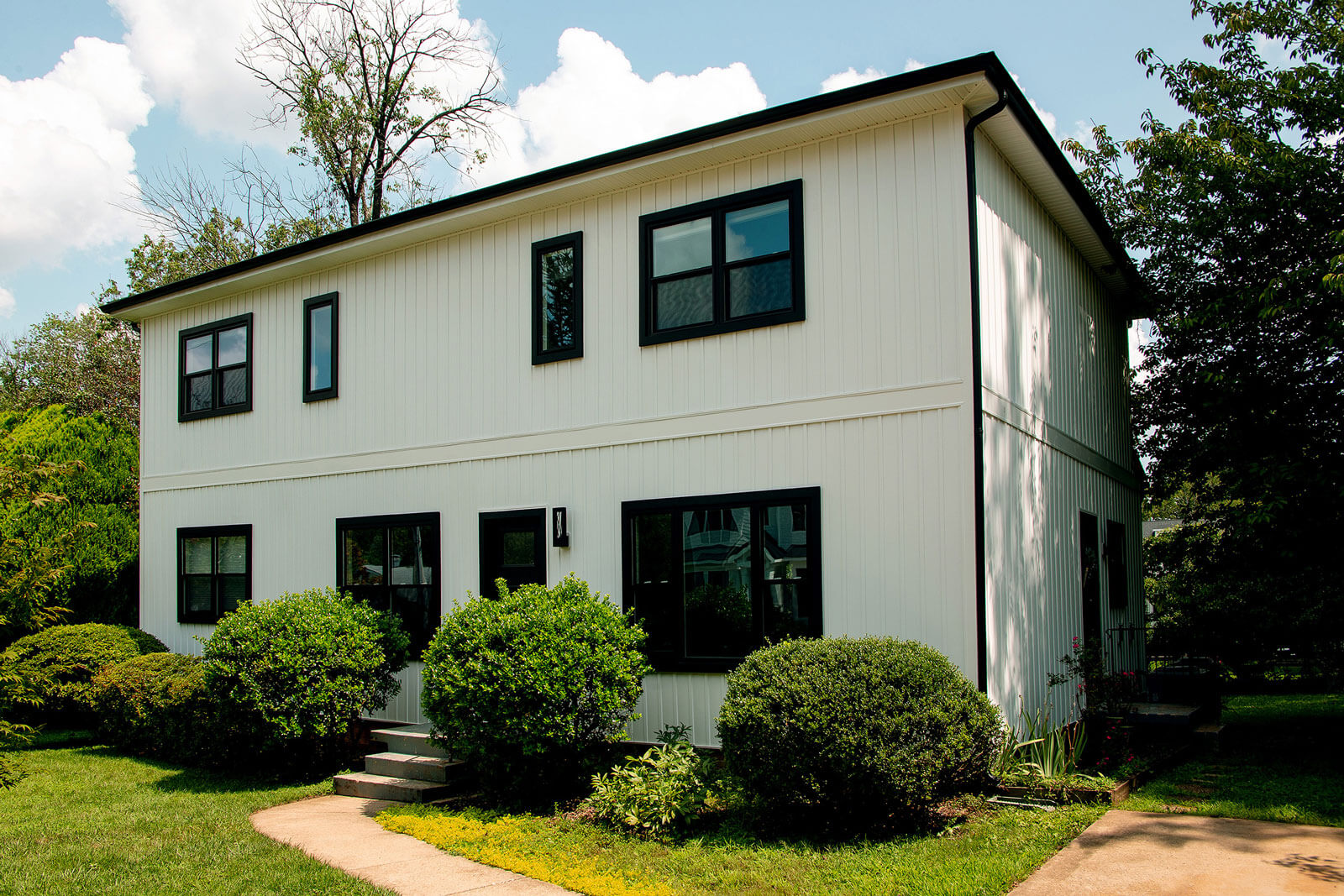OUTDOOR SPACE REMODEL
These homeowners desired a rear covered porch that helped transition between their home and their outdoor pool.
The results of their outdoor transformation includes several sitting areas, a covered outdoor kitchen, additional shading space and a grilling porch off their indoor kitchen.
HERE’S A SNAPSHOT OF THEIR REMODEL:
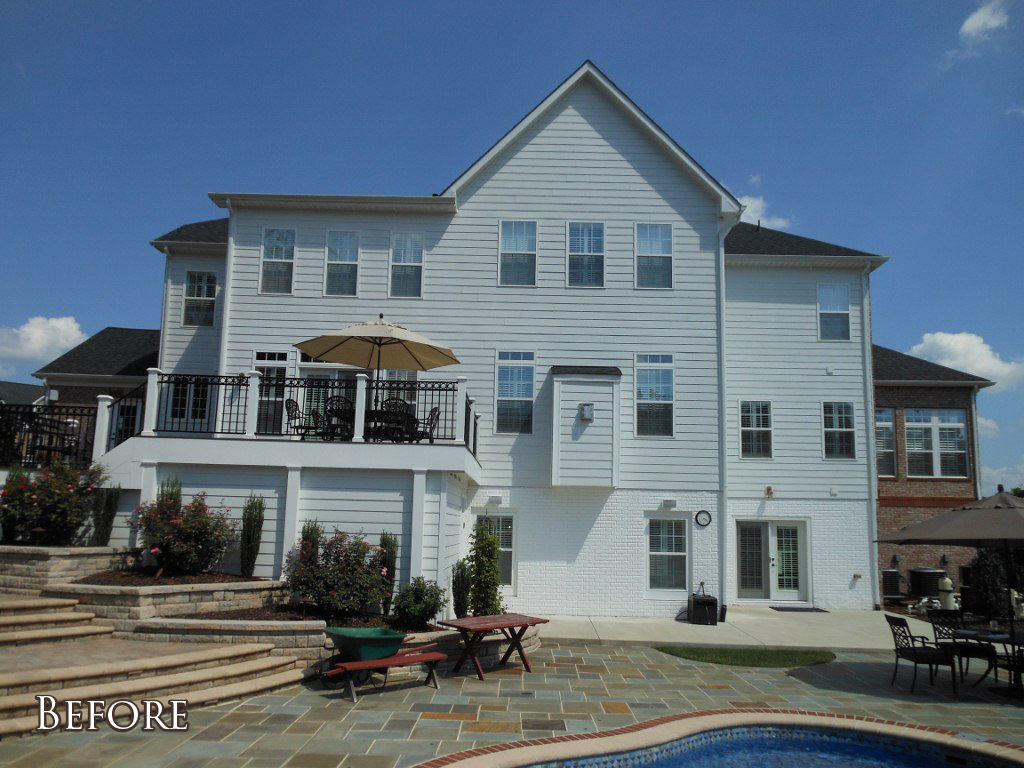
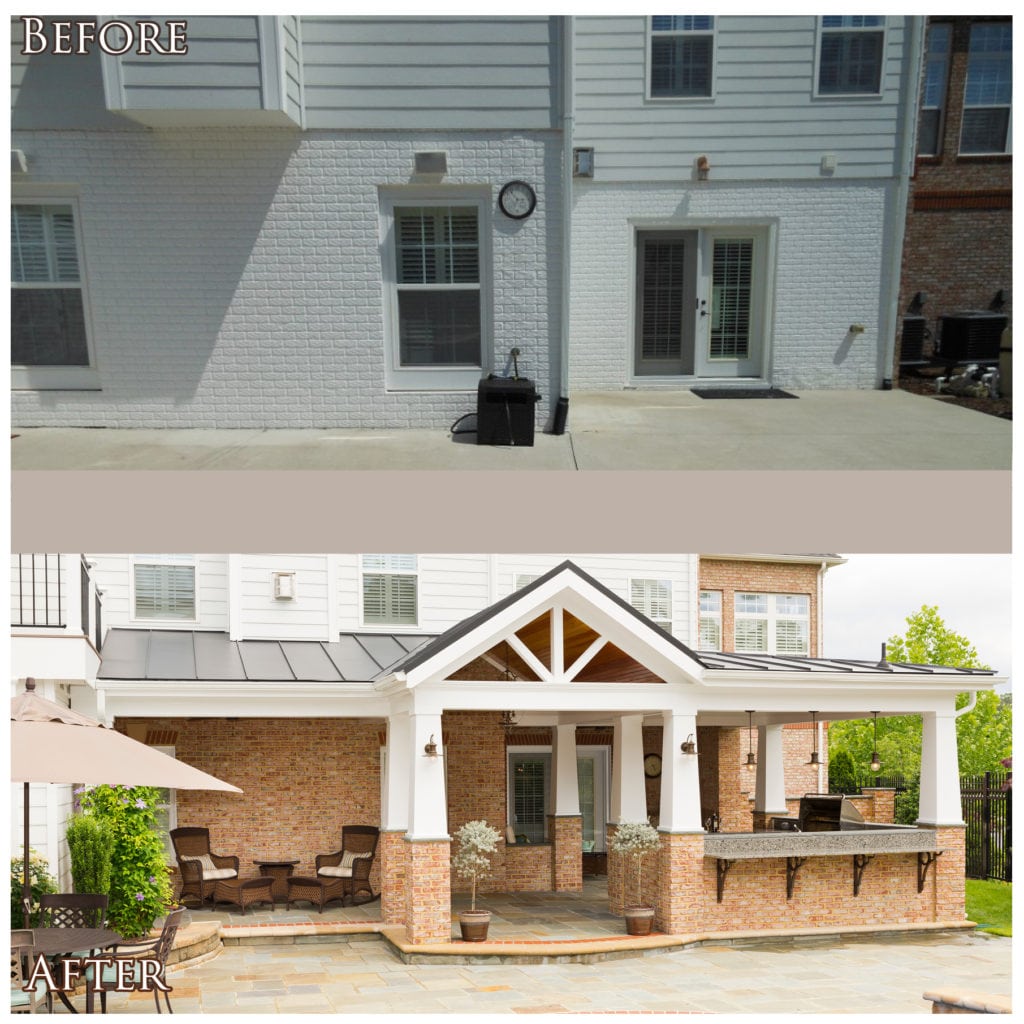
Several areas were created in this space: a shaded sitting area, an elaborate entry way to their backyard pool, and an outdoor, covered kitchen area with both a covered and an exposed bar on each side of it.
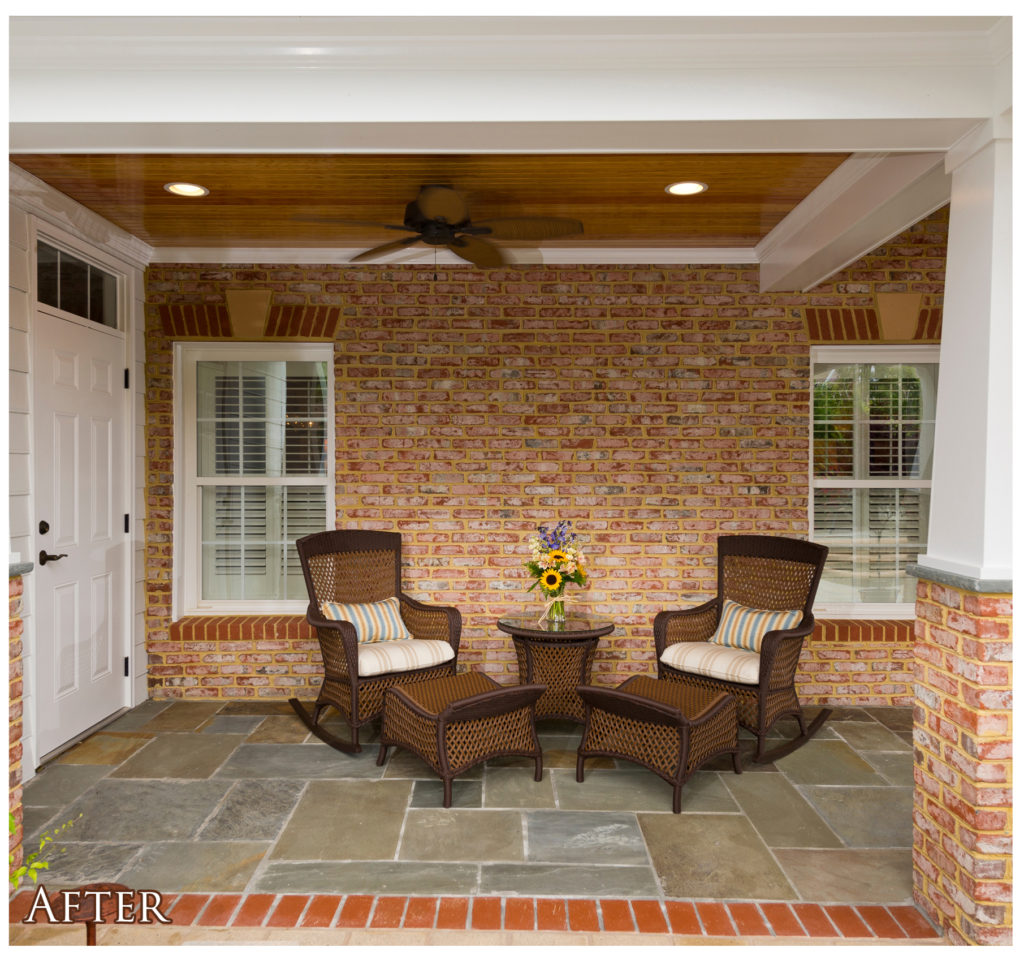
This sitting area looks out on the backyard while giving friends and family a break from the afternoon sun.
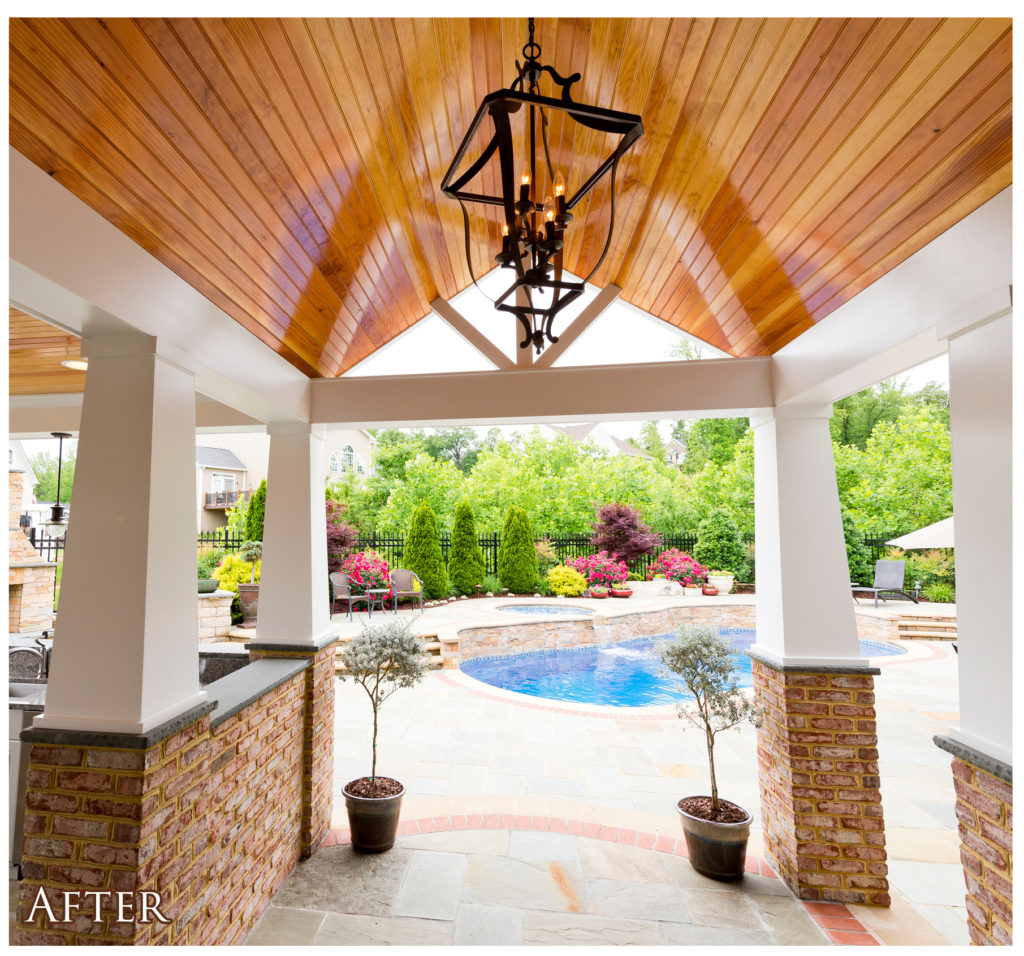
A beautiful cathedral ceiling walkway with natural wood, and craftsman style columns with masonry bases, add additional warmth and color cohesion.
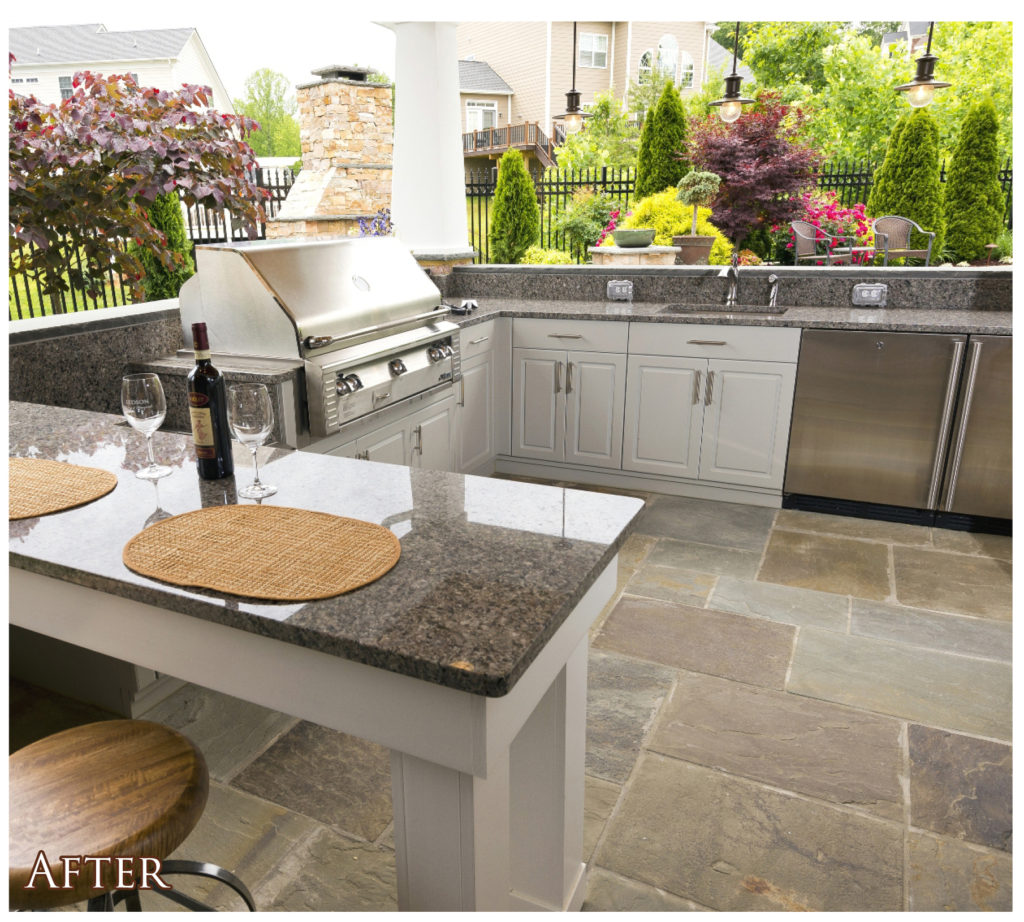
The outdoor kitchen has a built-in grill, covered bar, and a fully functioning sink. The sink drains to the sewer, allowing the owners to drain their saline pool directly into the sink without running a hose into the home.
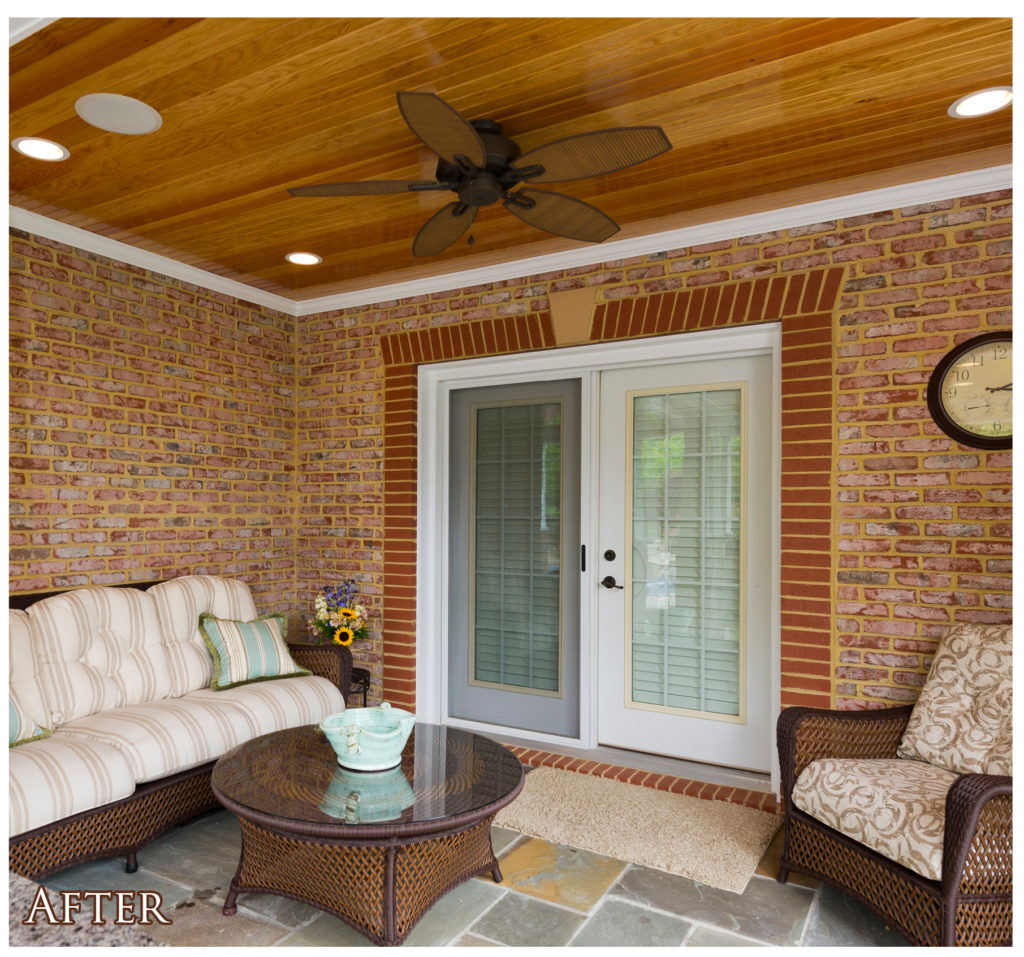
A second sitting area is located right beyond the basement doors, for a more sheltered space with a cooling fan, evening lights, and music speakers built-in.
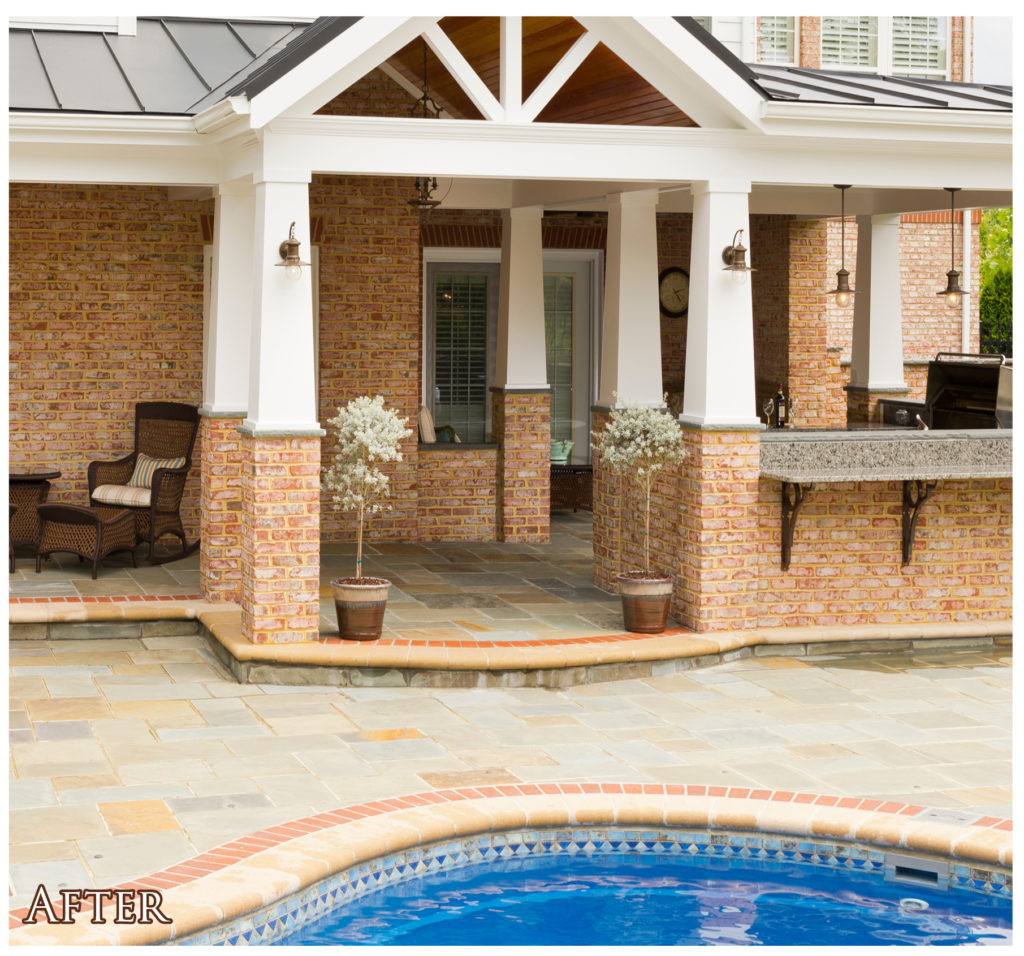
The pool area and covered porch were integrated by matching the pool coping on the patio extension: the brick boarder and slate flooring go throughout.
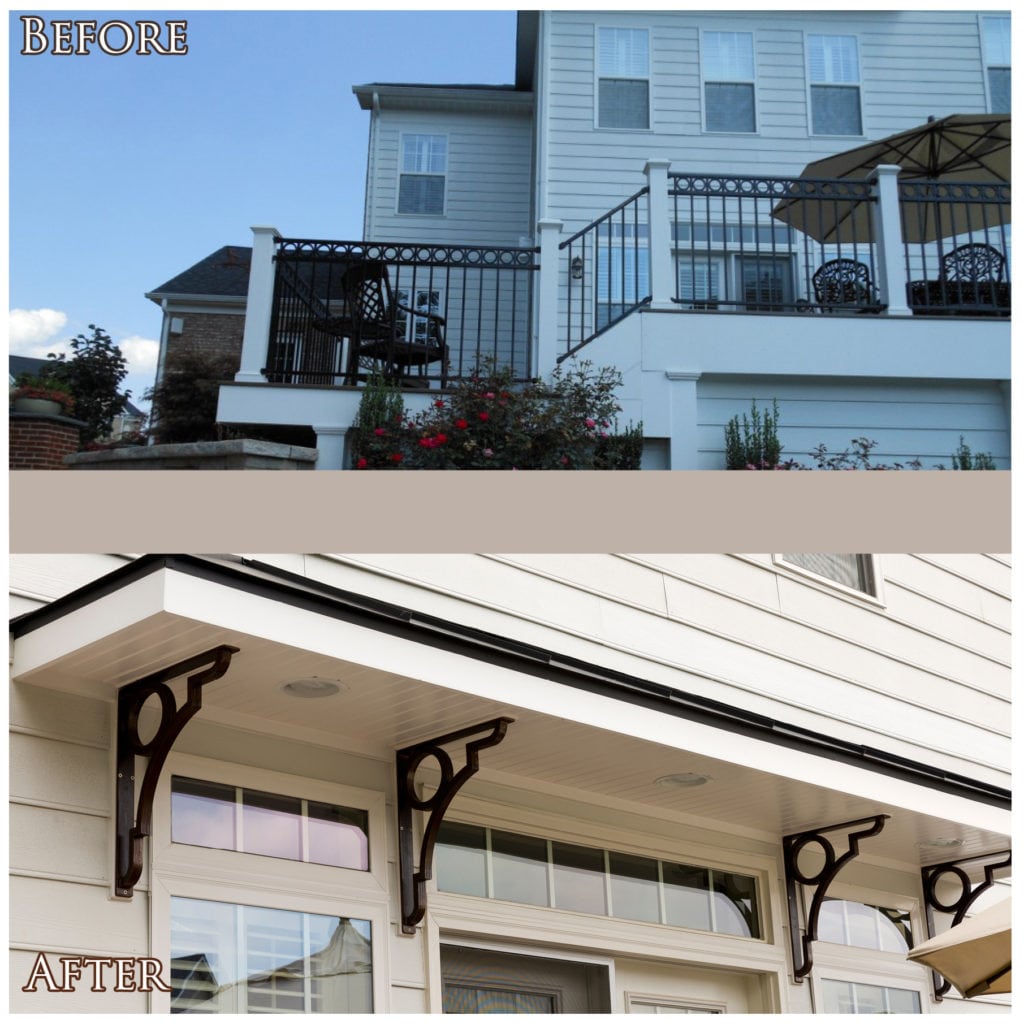
A matching metal-roofed overhang was created above the windows on the upper deck to give their indoor kitchen space more shade at the height of the day.
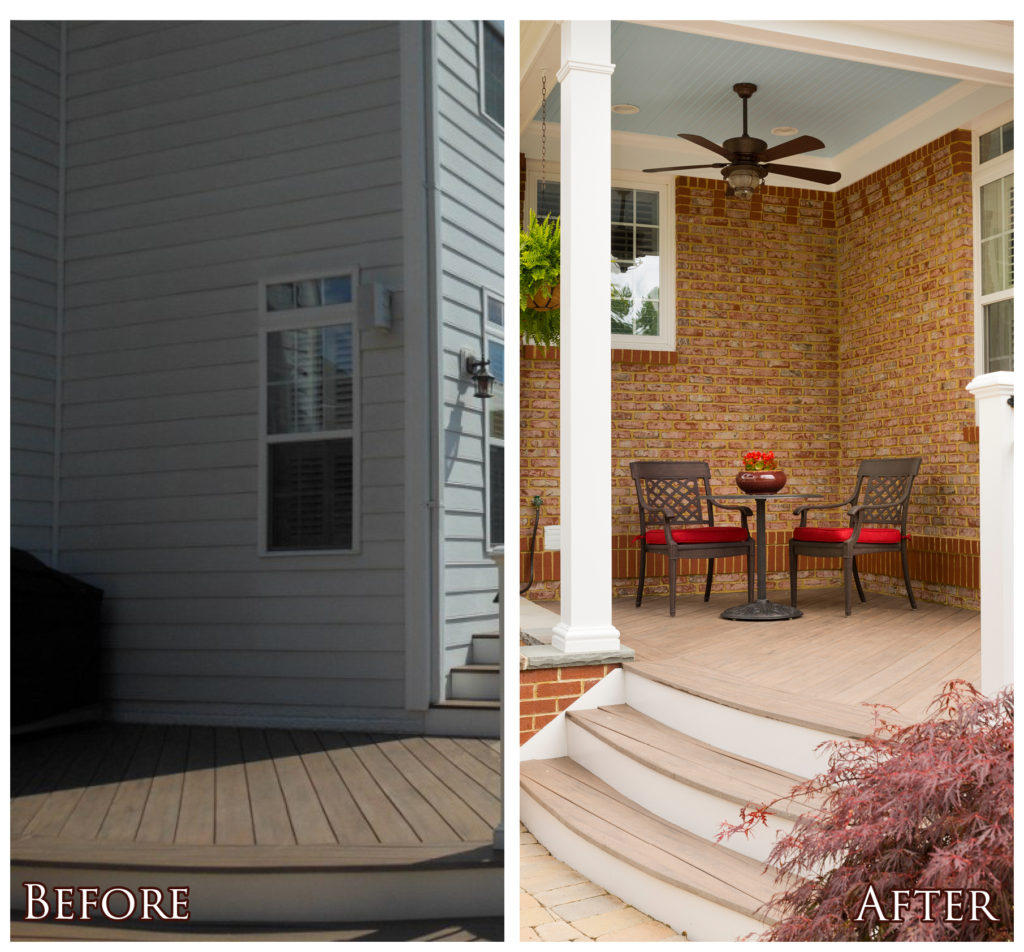
Lastly, a recessed grilling porch with sitting area was created on the second level outside the kitchen door, for easy grilling from the indoor kitchen as well.
