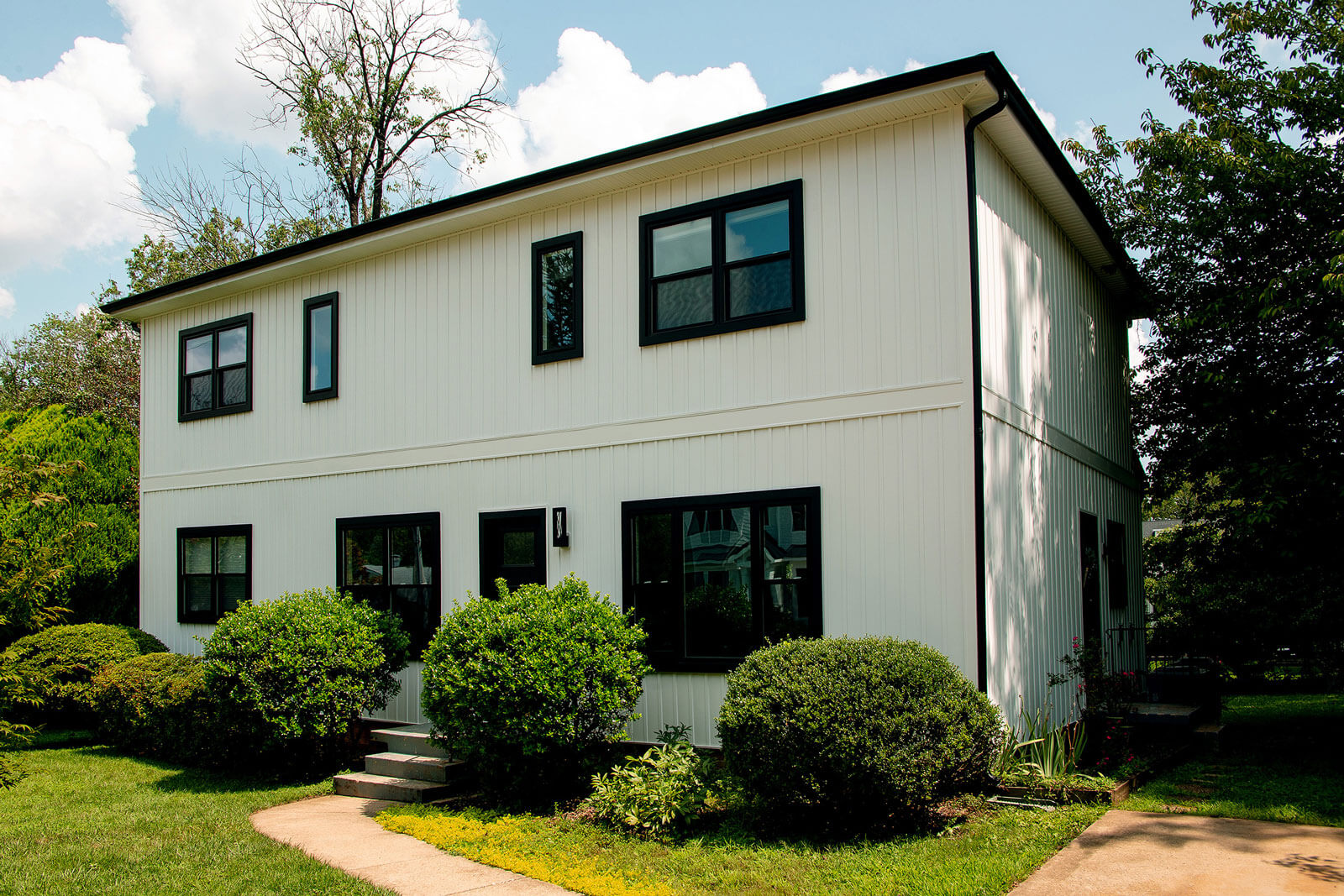As owner of a successful drywall company, Tom spends a lot of time at his Clifton home along with his wife. Working from his home office and therefore keenly aware of how his family interacted within their first floor space, he knew it was time for a change. When Tom came to us he knew he wanted the space to feel more open and interactive, and he knew he wanted to highlight the view of his beautiful backyard.
One of the first things our design consultant Roger noticed was the way the kitchen and family room was oriented. The kitchen was oddly placed in the middle of the rear elevation with a full wall separating the sunken family room, making it so anyone in the family area was completely cut off from the cook.
The other opportunity Roger saw was the views. They had a lovely wall of windows within their dining space; if only they didn’t show the view of their neighbors’ driveway. The backyard was stunning, with a built-in swimming pool and a remarkable pool house surrounded by beautiful landscaping, this was definitely the view a homeowner would want to see day-in and day-out.
When Tom and his wife began the design phase with Sun Design the possibilities were limitless. Opening up the space between the kitchen, living and family areas gave a capacious area to work within. Since they were already investing the time and energy they decided to invest it right on the first try. Tom and his wife chose to enhance the space with upscale décor and finishes, the only problem they were having was seeing how the choices they were making were going to unify within their space and amplify it. The greatest value to them as visually driven individuals were 3D renderings.
They shared with us early on that they were sentimentality attached to their corner fireplace in the sitting room, but were open to placing the kitchen along that wall if they could somehow keep the fireplace. We drew out a floor plan with the fireplace raised to be a part of the kitchen space, but a raised fireplace in a kitchen isn’t something you see very often. They couldn’t envision how this was going to look.
Our designers wanted to shift the windows to the back of the house, moving the backdoor over some and removing the large windows where the new kitchen space would be. Tom was concerned about lighting and if the small windows above the cabinets we suggested to supplement the space would look ok and not strangely placed.
We also discussed at length what moving the kitchen to the side wall could do for the entire space, namely giving us the opportunity to raise the floor and unify the three areas into one larger holistic family hub. It was hard to imagine the floor raised as an even surface all the way across.
As part of the Design Phase, multiple floor layout options are drawn and given to clients for consideration. Based off your home’s specific measurements and your personal needs within the space, all layout are customized to expand the potential within the space and exceed what often we struggle to imagine having lived there ourselves.
Many clients find visualizing the new space with the finishes discussed difficult to envision. 3D renderings have become a highlight of these presentations, creating excitement around what your new space can be. For Tom and his wife this was priceless and through this process they fell in love with the prospect of their new home.
These renderings are a sample of what was explored with Tom and his family:
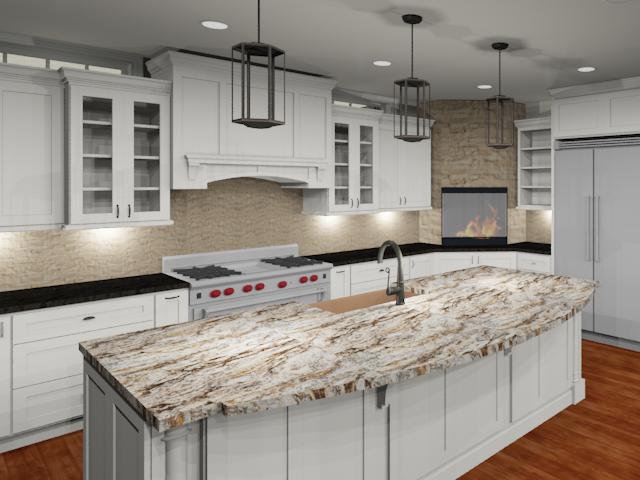
Rendering of the fireplace in the corner, tiered cabinets and transom windows above them.
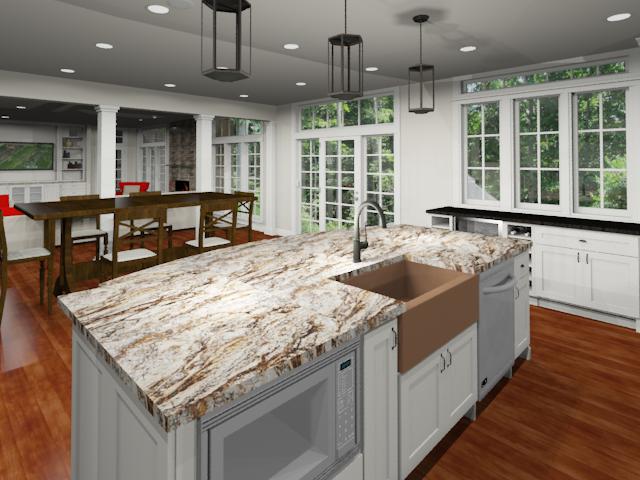
Rendering of new windows, relocated backyard door and leveled floor between the kitchen and living room.
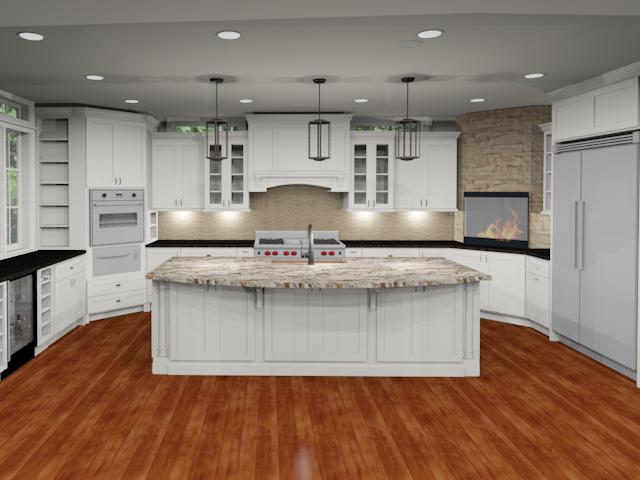
Rendering of overall remodeled kitchen space, now located along the back wall.
It wasn’t just the African Namibia Granite on their island, or the stunning view of their pool and yard. It was the subtle details as well: the way the transoms above the cabinets bring in extra natural lighting, the way the stacked stone flows across their backsplash and highlights the fireplace they cherish even more now. Upon completion of their finished space they enthusiastically enjoy it with each other and their children every day.
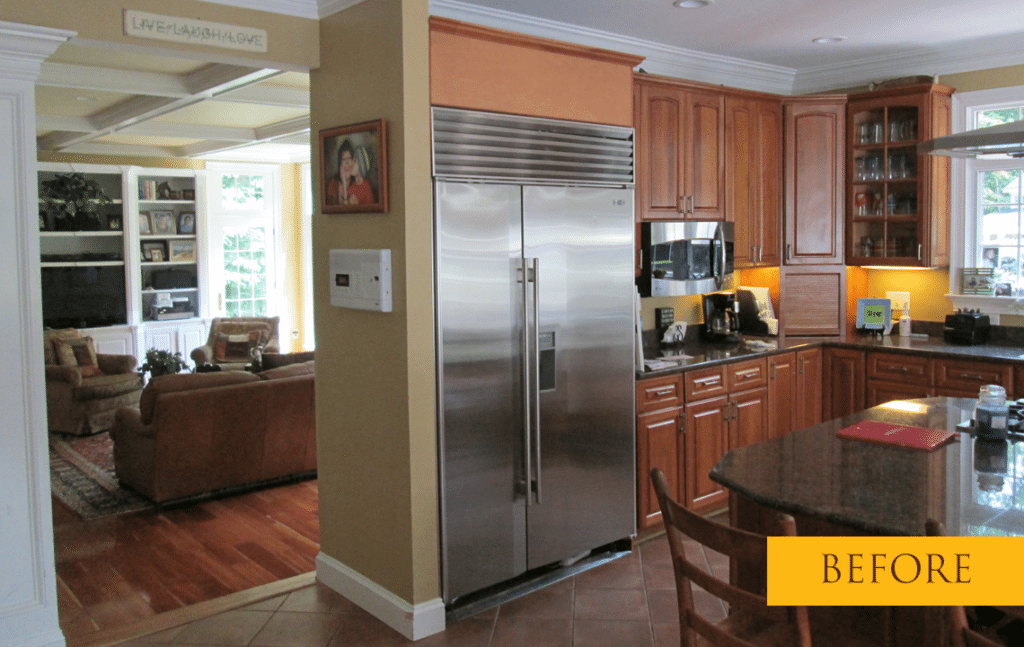

To view before and after pictures of this project visit our Kitchens Portfolio Page.

