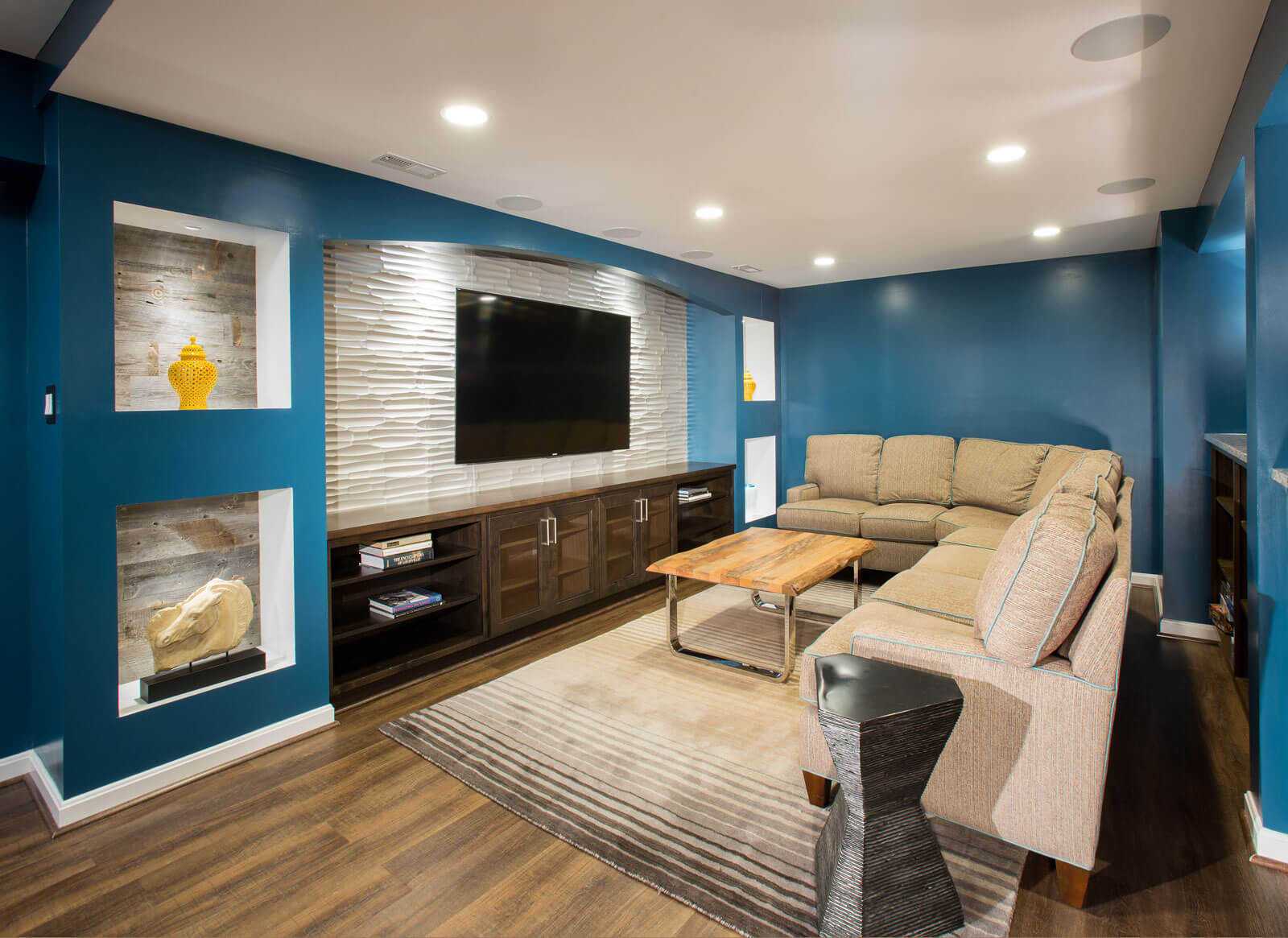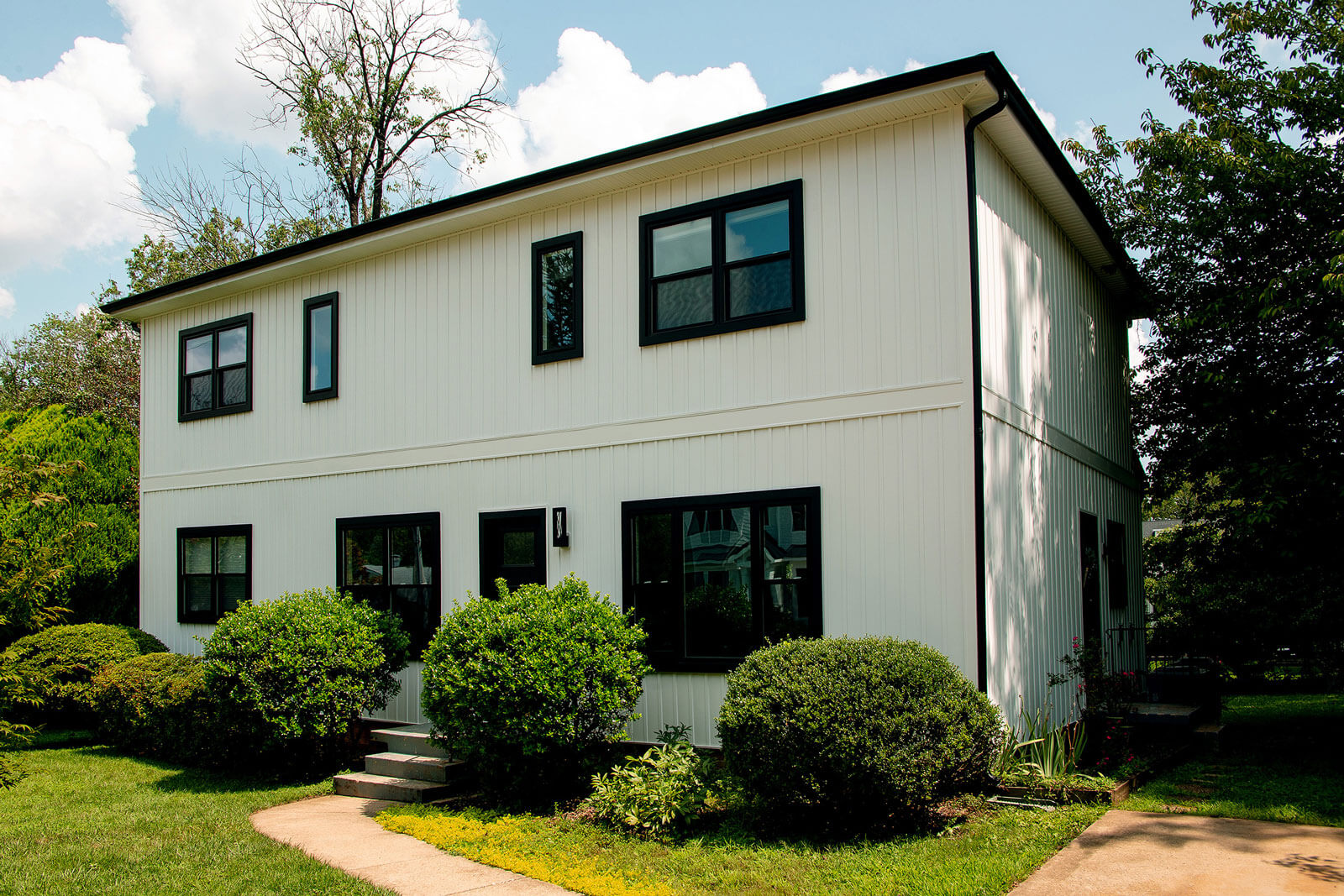Build
vs Design Approach
Why approach the design with purpose? Often a remodel starts when something breaks, doesn’t work quite right, or you want to improve something (whether it’s a specific function or cosmetics). If you were looking to remodel a kitchen, for instance, from what I refer to as a “build” approach it may sound a little like this; “Our kitchen is here, our sink is there, our window is over there, and we want to bring our kitchen into this century.”. When you start from a “build” approach, you’re starting the design from the mindset of where things are in their current state and configuration. The shift to a “design” approach (more specifically a holistic approach) would be let’s look at all the inputs on that level of the home that affect the flow, the function, and the impact of the kitchen. Perhaps a house designed in 1970 is not the best use of space for how we live today. Think about taking a more impactful approach that really brings you value. That could improve connectivity amongst family and friends.
-
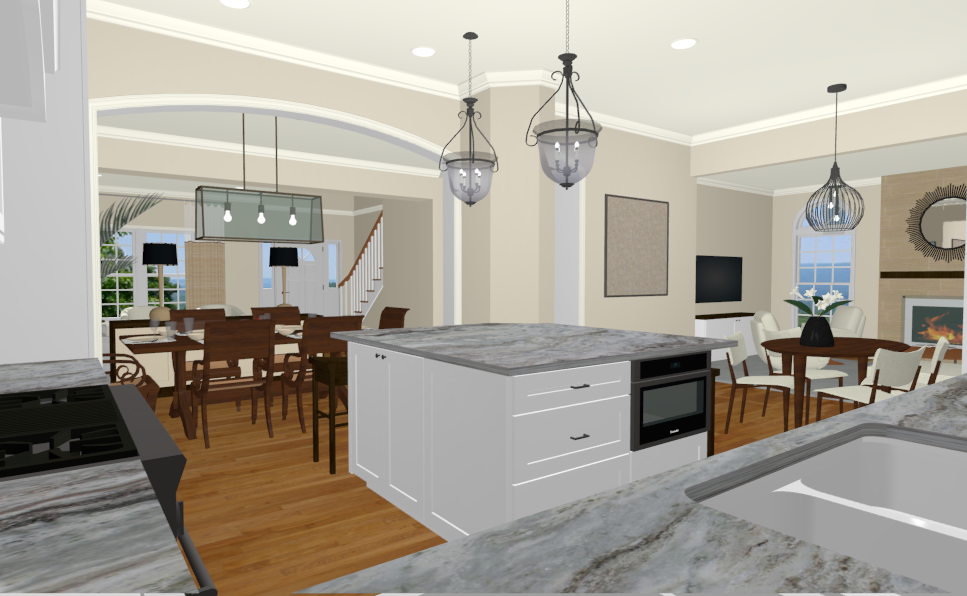
3D Rendering -
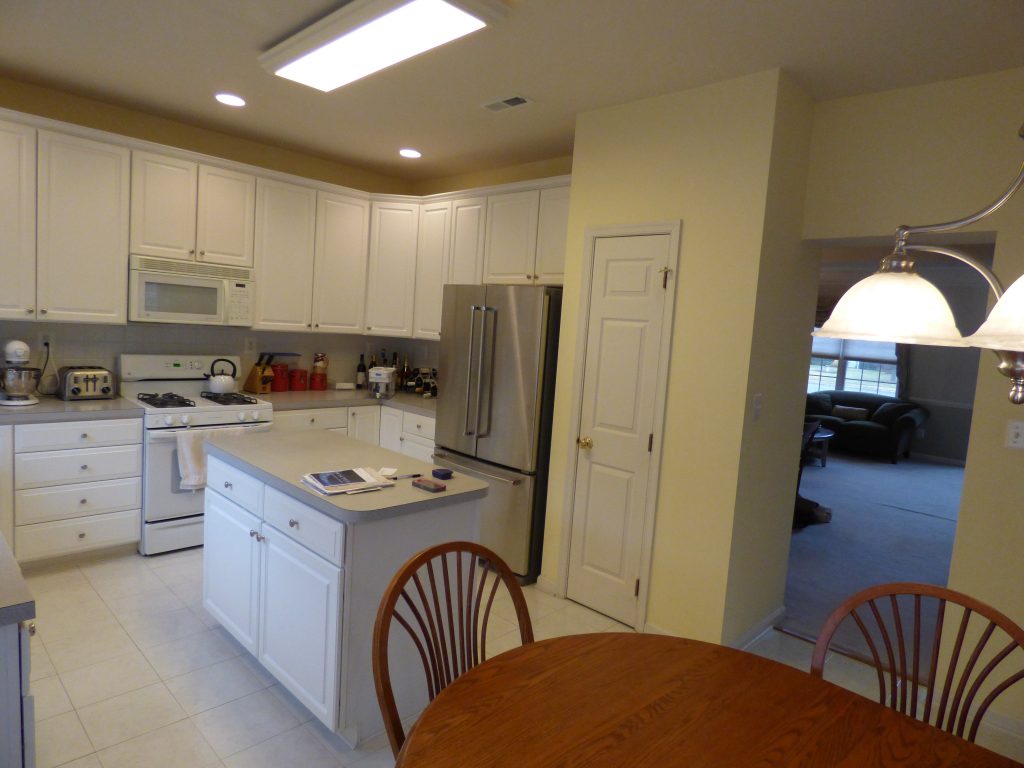
BEFORE
5 Guidelines to a Design Approach
How do you enter the house and how do your guests enter the house? Where are the bottle necks? If your house was built before 1980, typically you have a large living room, often underutilized; a formal dining room, sometimes only used a couple times a year, and the smallest room; the kitchen – which is typically the most used room!
- How do we start re-thinking the use of the space? How do we keep the rooms that are important to you, yet the rooms you use the most, make the most impact for the most value? Often the houses designed 30 years ago or more don’t reflect how we live or function in our house today. Basements were utilitarian, now they could be finished to be the 2nd or 3rd floor of the house, providing you with more valued space.
-
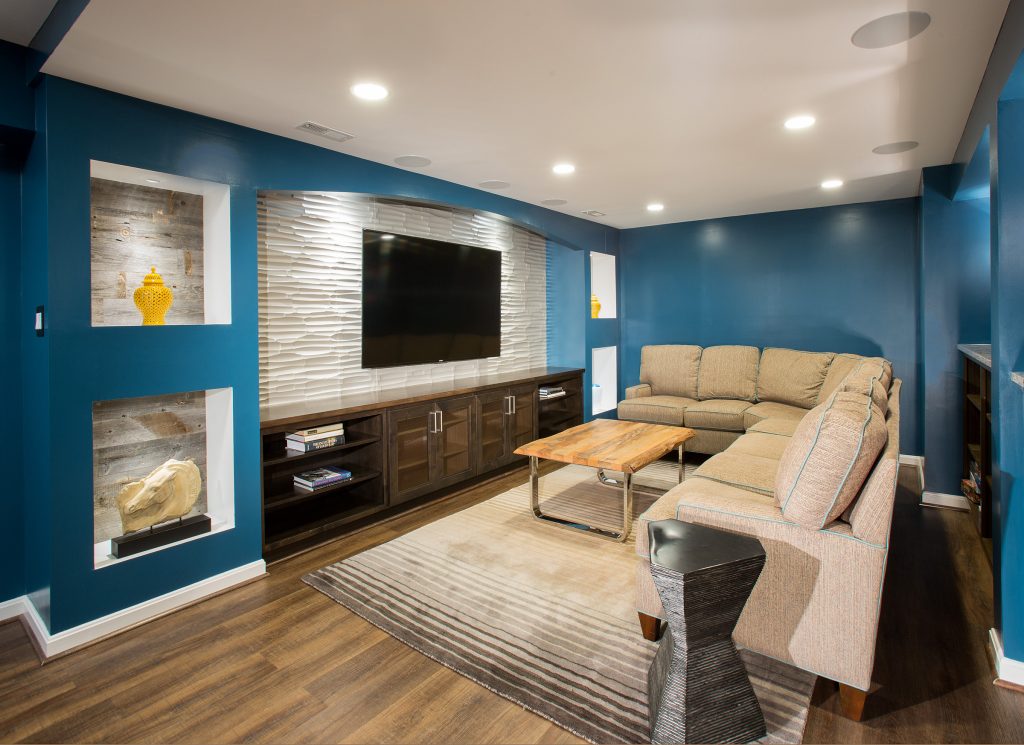
-
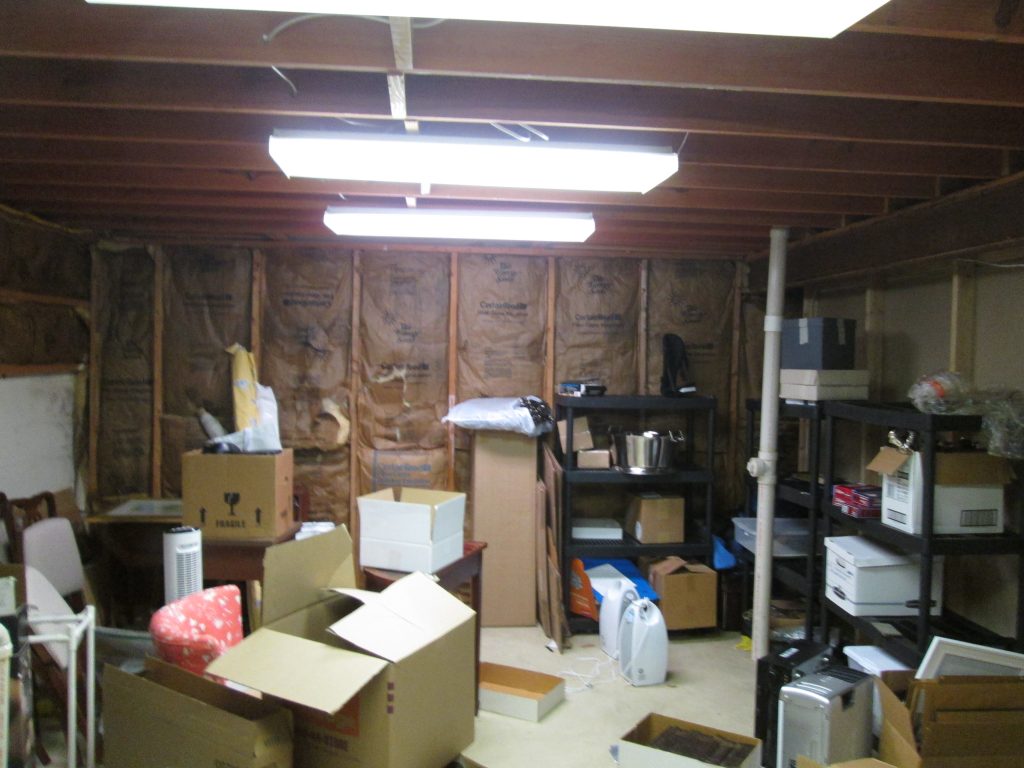
BEFORE
- Curb the “What would a buyer want if we sold the house?”. Although this is a valid, logical, question, it may prevent you from getting the best design for you and your family. Years ago, I would hear too often; “My realtor said I need a formal living room or maintain my whirlpool tub in the master”, or some version of that. Although we see our clients are much more casual and want larger showers, less oversized tubs, less separate formal rooms, and more gathering rooms with some separation for multi-purpose rooms. Designing a house that works well for your family will usually translate to a buyer for the house.
- Think beyond the room you are designing. If you are designing the kitchen, think about how it flows or the line of site to the outdoors, to the family room and other adjacent rooms. Sometimes just a visual connection to others in adjacent rooms allows for better flow and function of your spaces.
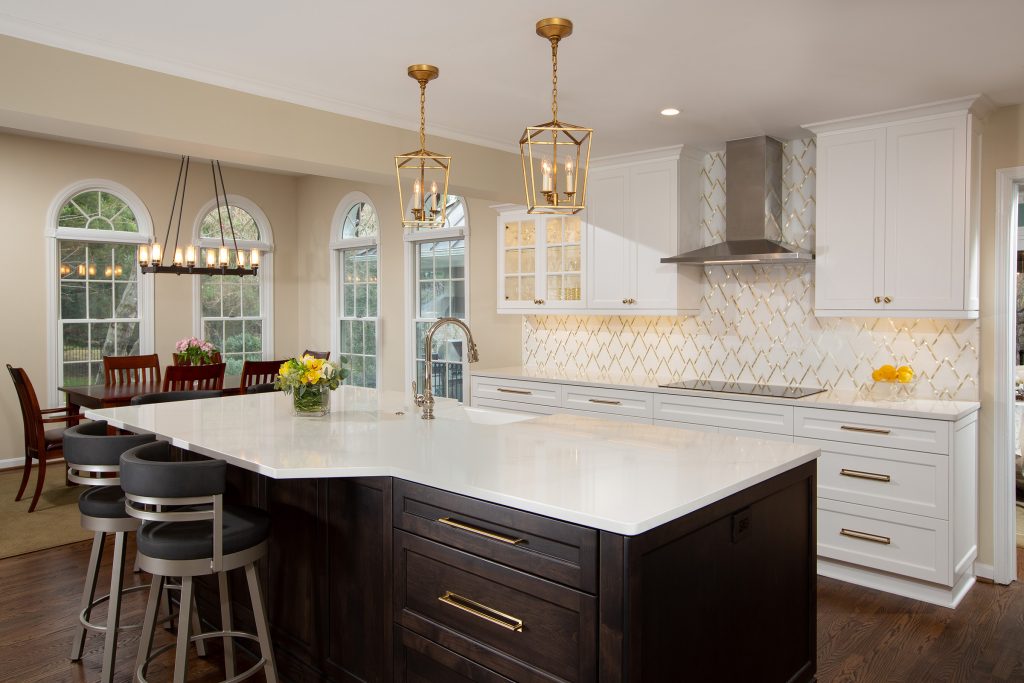
- Look at the connection to the lot, the yard, and outdoor features. The DMV (DC, MD, VA) has so many lots with unique features, yet typically the house does not take advantage of these views because a “design” approach (more specifically a holistic approach) was not taken into consideration. When remodeling the kitchen, could you open up views to the yard with larger windows and less cabinets on the exterior walls? When designing outdoor structures, such as patios, porches, fireplaces, how will it communicate with the kitchen? If you have an outdoor kitchen on a lower level, think about terracing decks/porches/patios to tier the transition rather than being separated by that level.
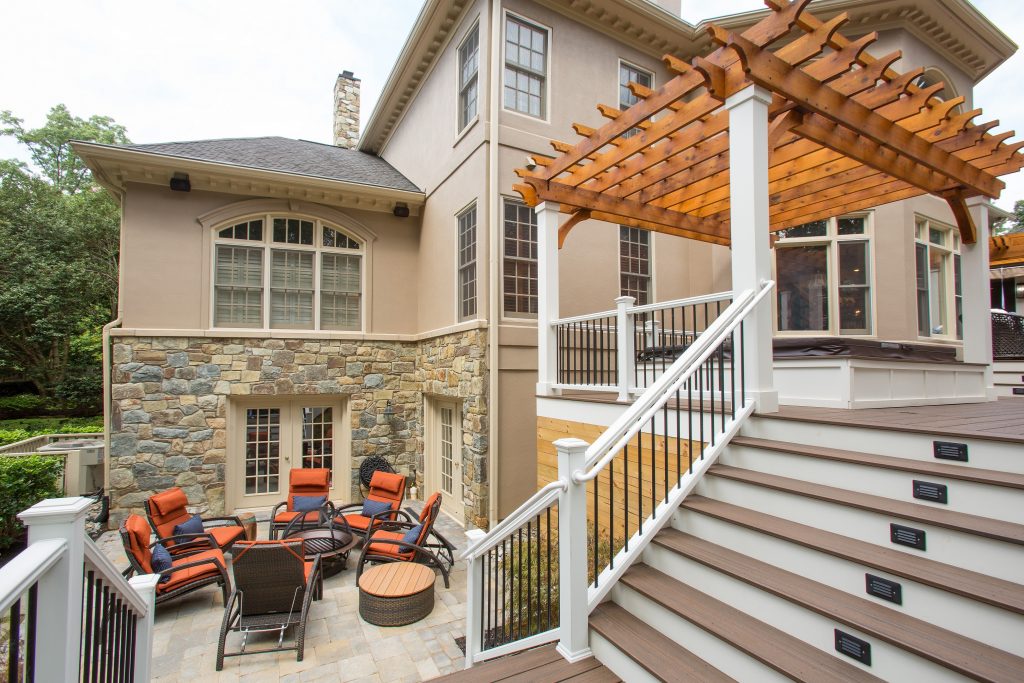
- Don’t jump to solutions too quickly. Write down the challenges you want to fix and outcomes, or the vision of the space you want to improve. Dream a little. Sometimes, dreaming of things you would do if budget was not an issue allows the creative process to flow a little better and sometimes you may be able to incorporate some of the ideas into your final plan.
For over 30 years Sun Design Remodeling has been transforming homes in the Washington Metropolitan Area, building great relationships along the way. Visit our Events page to see the next time you can take a Remodeled Home Tour of a clients’ home we have transformed to get a better understanding of what modifications your neighbors are making to their homes or join us for Remodeling + Design Seminars in our office to share what designers are seeing as trends. You can also plan for a Design Consultant to come out to your home and get a personalized free consultation.
About the Author:

Craig Durosko founded Sun Design Remodeling in 1988 with one simple philosophy- helping people with their homes. He has been instrumental in growing a one person sunroom repair and deck building shop into a successful architectural design-build firm with more than 50 employees.
Over the years, Craig has worn almost every hat in the organization. His true passion has always been the role of building and maintaining Sun Design’s culture that is based on providing a great experience for clients as well as employees, vendors and trades people.
“After 30 years I still look forward to going into work each day. I enjoy the culture we have built here at Sun Design and the people I work with. I enjoy our clients and love to see them light up when their vision comes to life. They can see how our work has improved the way their homes function for their families. I enjoy seeing the awards our designers get for their creativity and the awards our entire staff gets for growing a successful business based on serving our clients,” says Craig.
Craig’s certifications include: CR, Certified Remodeler, and CAPS, Certified Aging in Place Specialist, from the National Association of the Remodeling Industry (NARI); and CGP, Certified Green Professional from the National Association of Home Builders. He has been on the NARI’s Metro DC chapter board and has served as its education chairperson for a number of years. Craig has received two Image Awards and the President’s Award from NARI.
Craig enjoys spending time with his wife and two daughters, keeping a healthy mind and body, and mountain biking.

