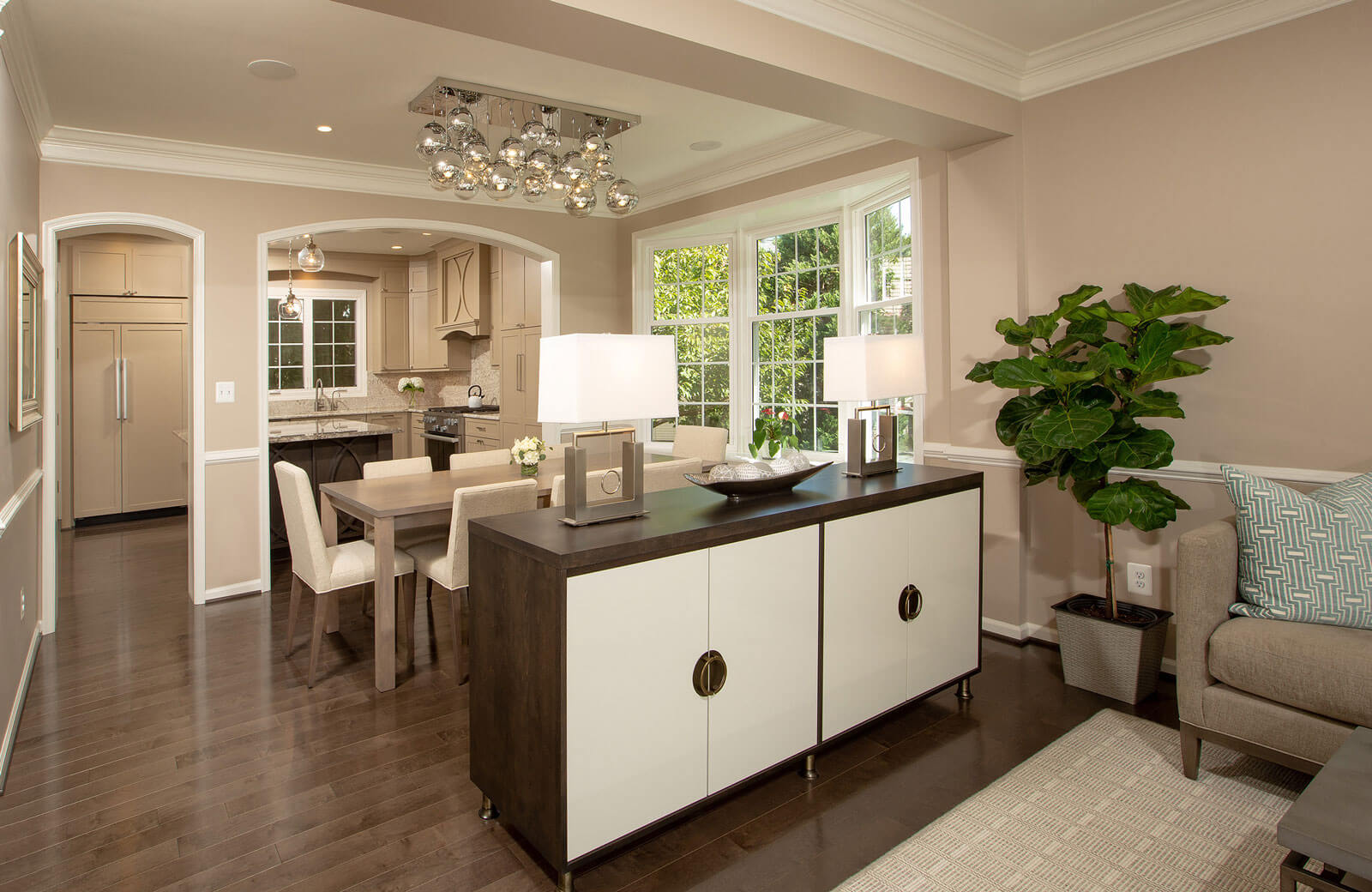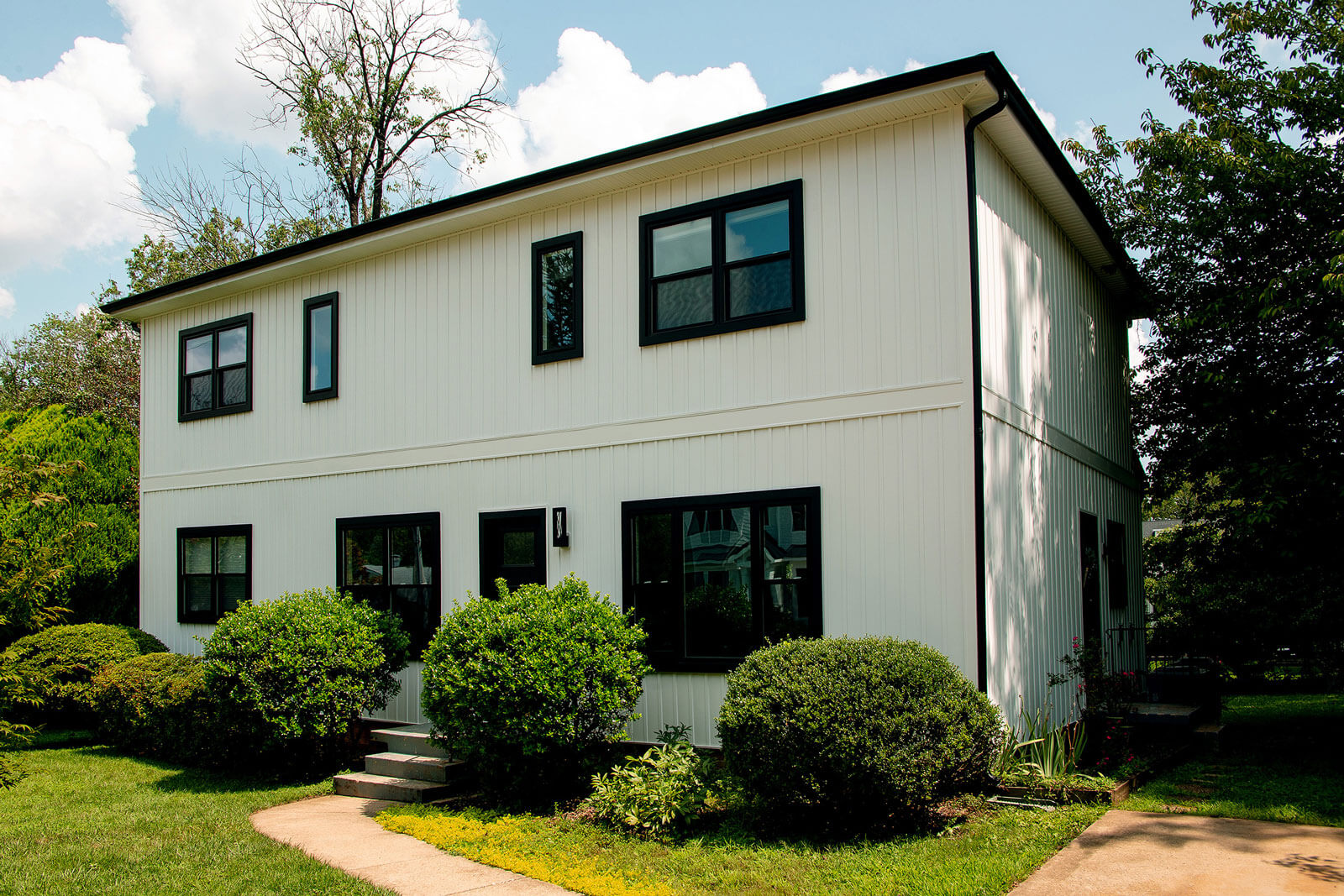Steve and Renee came to Sun Design seeking solutions to problems that they could not yet identify. They knew that they loved their home and location, and that it had served them well during the years their son and daughter were young children. However, as their kids grew up, they began to feel that the home was not being utilized to its full potential, and decided it was time to change.
We sat down with the family and asked many questions. By listening to their needs, we were able to understand in more depth what the issues were. It became clear that Steve and Renee’s style was no longer represented in their home, and that the family felt disconnected within their own walls.
Renee shared, “Sun Design allowed us to brainstorm. Things that weren’t easy Sun Design said they could make that happen.” Steve added, “They helped us discover the art of what’s possible.”
Working with Renee & Steve to create a harmonious design, that was reflective of their true style, resulted in a fresh layout on the main level. This new layout connected the kitchen to the dining and living rooms – which not only brought in much needed natural light, but also allowed our clients to interact and share precious moments together. Now the openness of the kitchen to all adjacent rooms allows the cook to interact with everyone.
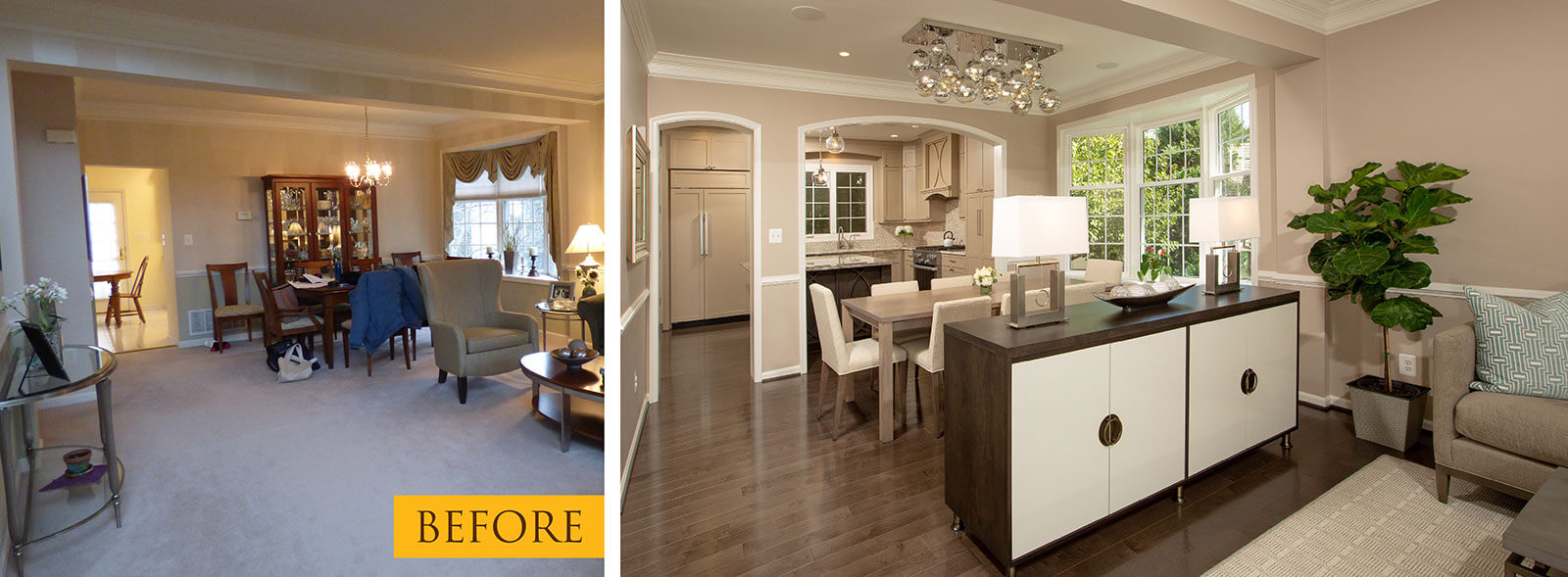
The kitchen was cut off from the living and formal dining rooms, causing these rooms to rarely be used as a result. Even the family room was separated by a half wall, leaving the cook isolated and excluded from many conversations. The main level of their home lacked in family connection.
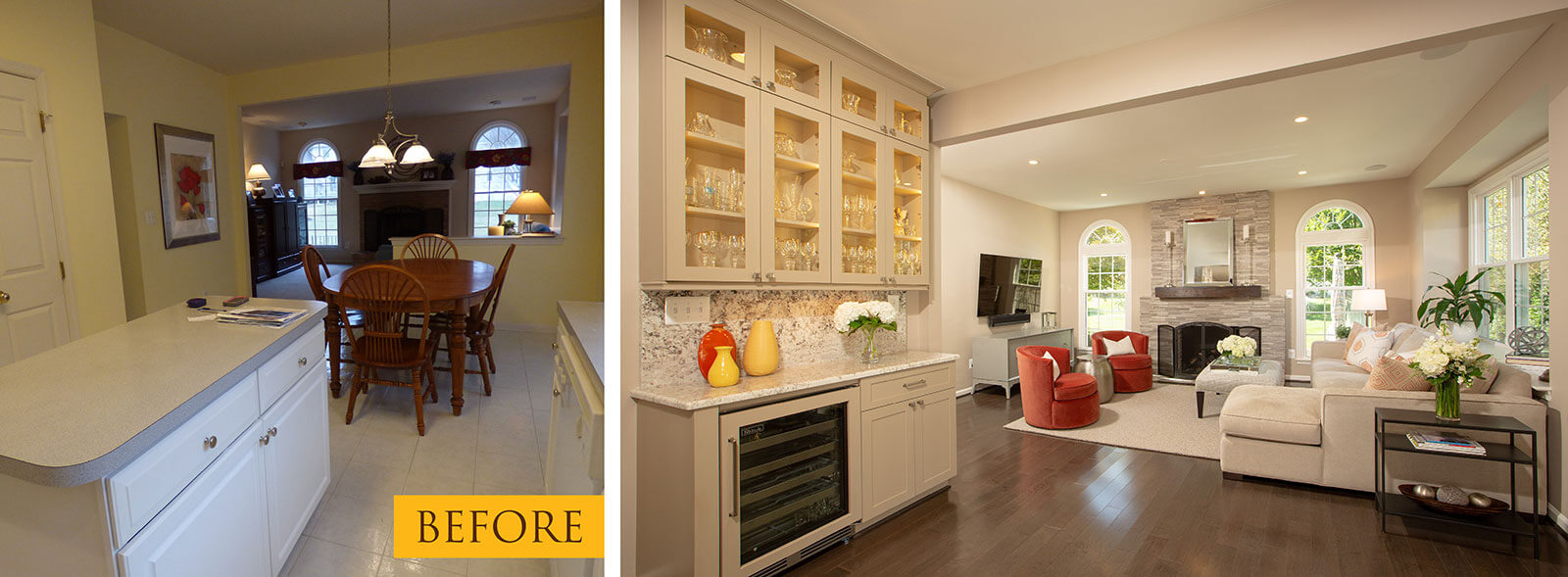
“Now the kitchen island is really the heart of the home. We do our food preparation and eat at the island. Some will be working up or downstairs, while another can spread out on the island as a workspace”, says Renee. “Our behaviors have changed. No longer having a kitchen table [with an open connection to the family room], our dining room actually gets used!” Steve notes.
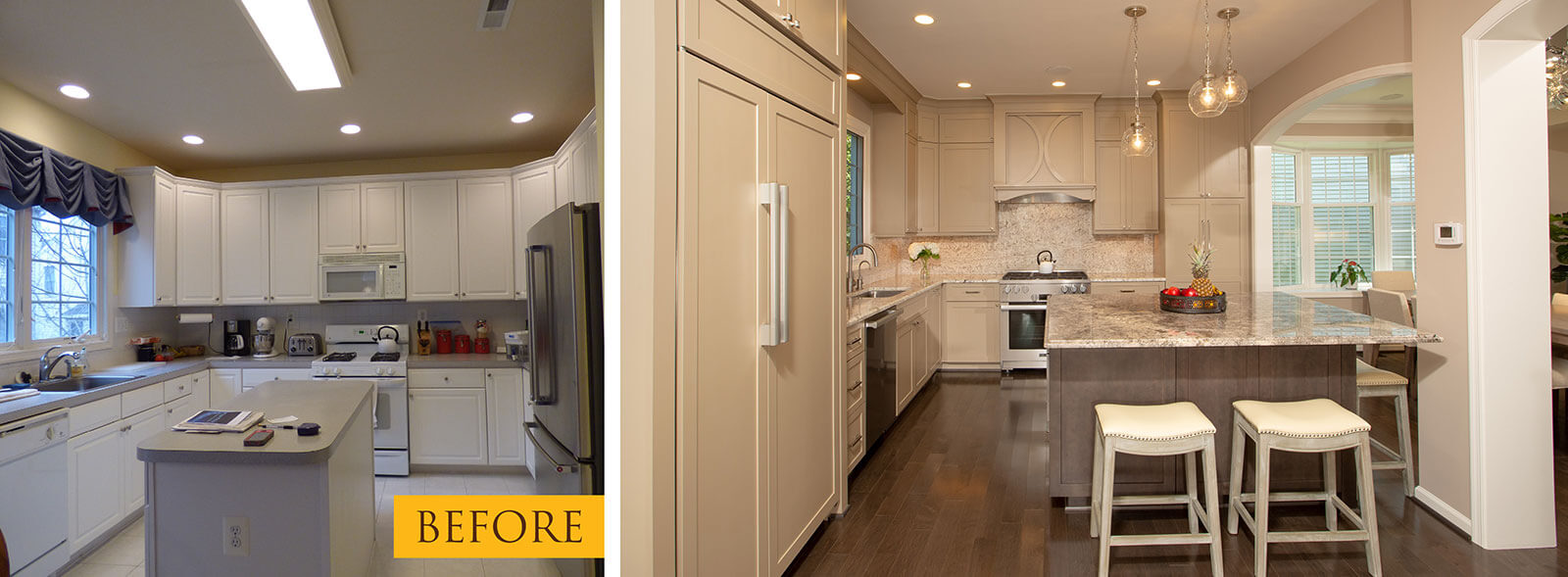
The basement level of their home had always been designated as a kid’s hangout, but originally designed for a much younger age. Over the years what was meant to be a TV lounge area had morphed into storage without much organization. Overall, this level of Steve and Renee’s home had no relevant function to their growing life.
The basement is now a young adult friendly location. From TV viewing to video gaming or even working out. By relocating a load bearing pole just 4’, the clients were able to add a pool/ping-pong table for some adult fun as well.
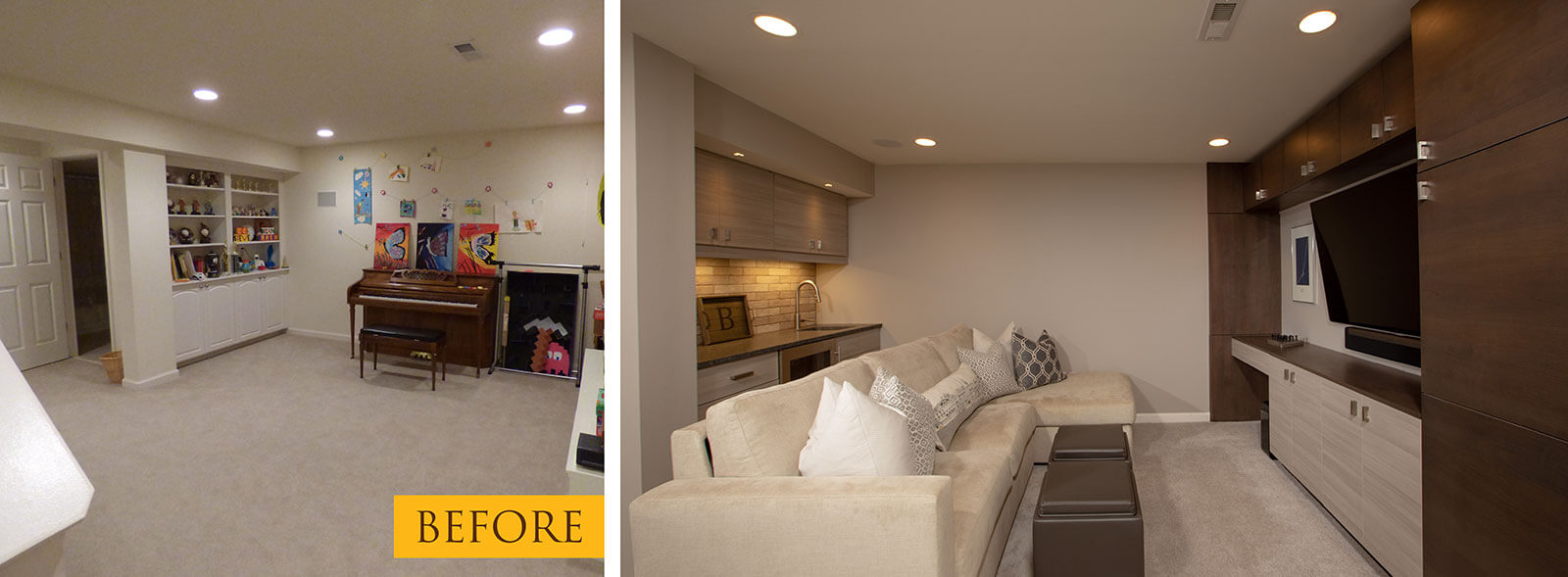
Further, it was discovered that the master bathroom was lacking for everyday use. Previously, it had the typical, small, 4 x 4 shower that they used daily, along with an oversized soaking tub that the clients only used to hang-dry their clothes in. Additionally, there was a lack of countertop space for their morning/evening routines. Something needed to give.
The master bath was remodeled to accommodate our clients’ routine with an enlarged shower and vanity with added storage, as well as a make-up vanity.
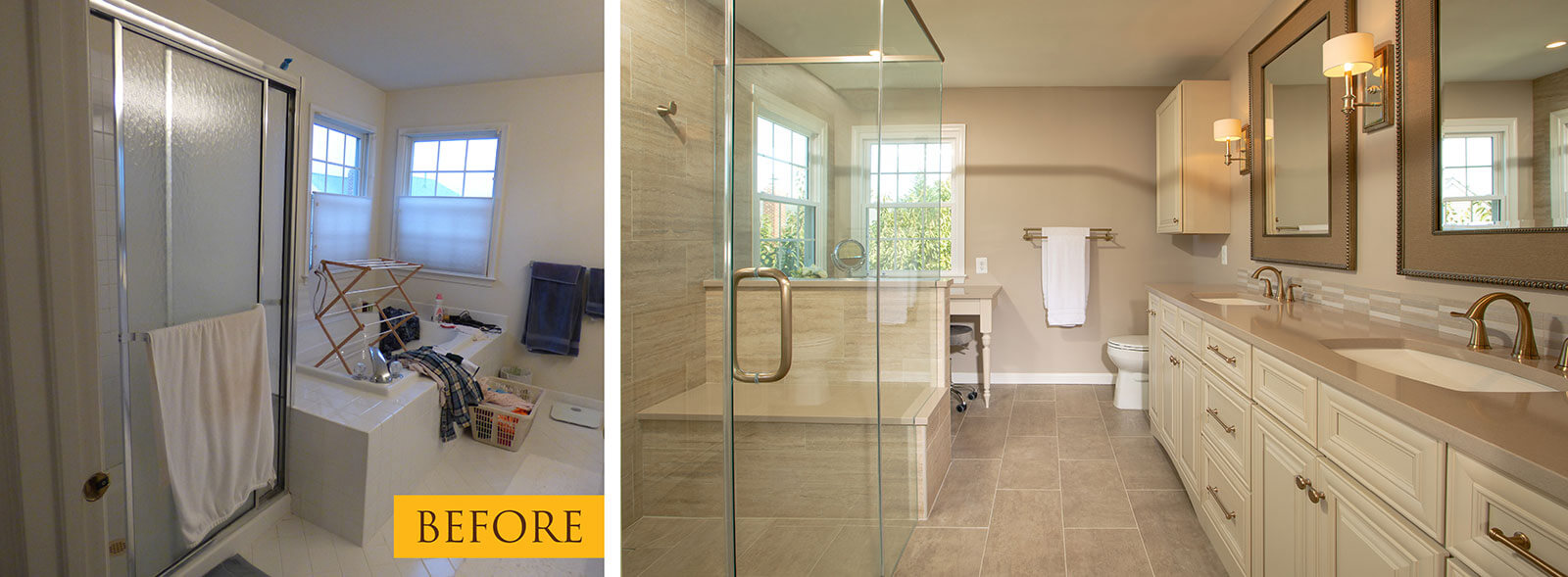
These clients were highly design-oriented and loved to collaborate with our team. We understood their need to be involved, since this was a once in a lifetime project for them, and they were concerned about getting it just right. Their fears of making mistakes were recognized by our team, and addressed with patient assurance, and thorough communication.
For over 30 years Sun Design Remodeling has been transforming homes in the Washington Metropolitan Area, building great relationships along the way. Plan for a Design Consultant to either come out to your home or schedule a virtual appointment for a personalized free consultation.
About the Author:
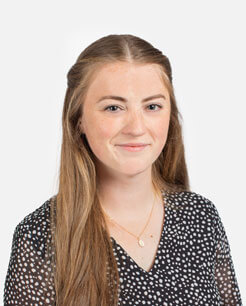
Helen began working at Sun Design in January of 2019, as our Sales and Marketing Assistant. She assists both the Sales and Marketing departments in everyday tasks and strives to support both teams to be successful. She coordinates our events and executes them to meet Sun’s standards and vision, creates marketing materials, and generates content through blogs and articles in collaboration with the Marketing team. Helen also assists our Director of First Impressions in her work, by keeping in touch with interested clients and helping our Design Consultants prepare for their meetings, as well as speaking with clients in order to understand how we can best help them achieve their remodeling goals.
Helen previously worked as a teaching assistant at a Montessori school, assisting with school events and administration. As well, she was a tutor at Virginia International Academy, and taught English to boarding school students. Helen’s experience teaching has prepared her to work well with other’s and helped to develop communication skills that she utilizes everyday with our clients.
Helen said, “I truly value honesty, thoughtfulness, and charity – without these I don’t know how any group or company can thrive, and fortunately these are the values that Sun Design shares!” In her spare time, Helen enjoys going to breweries with her friends and family, meeting new people, and writing.

