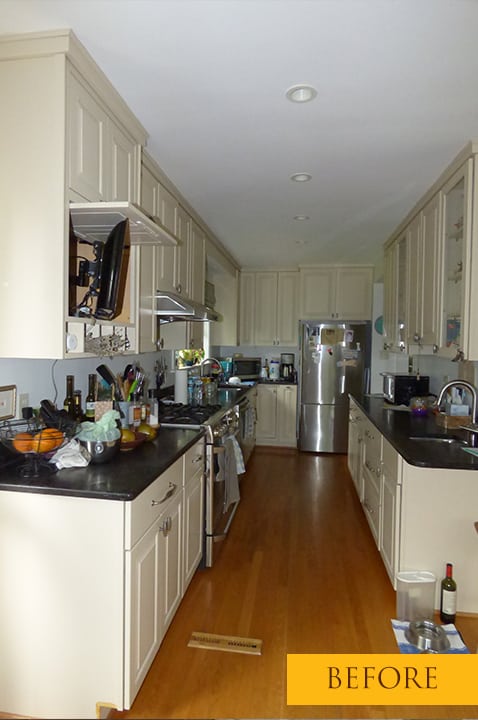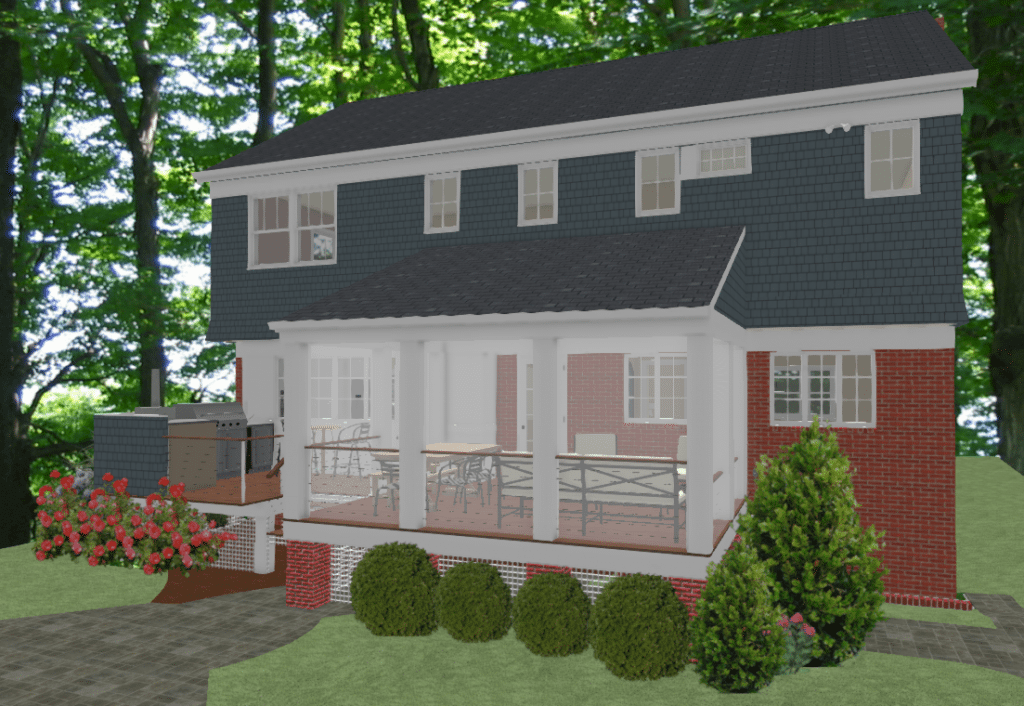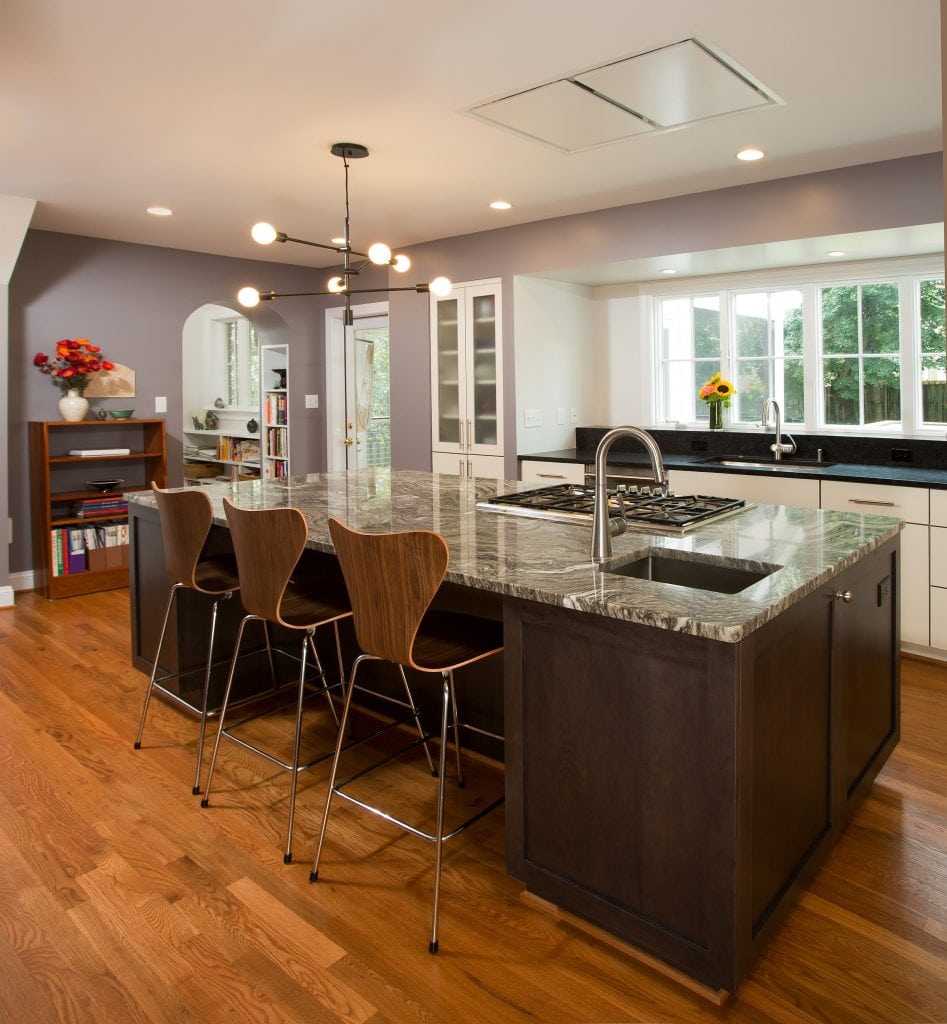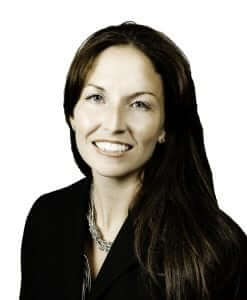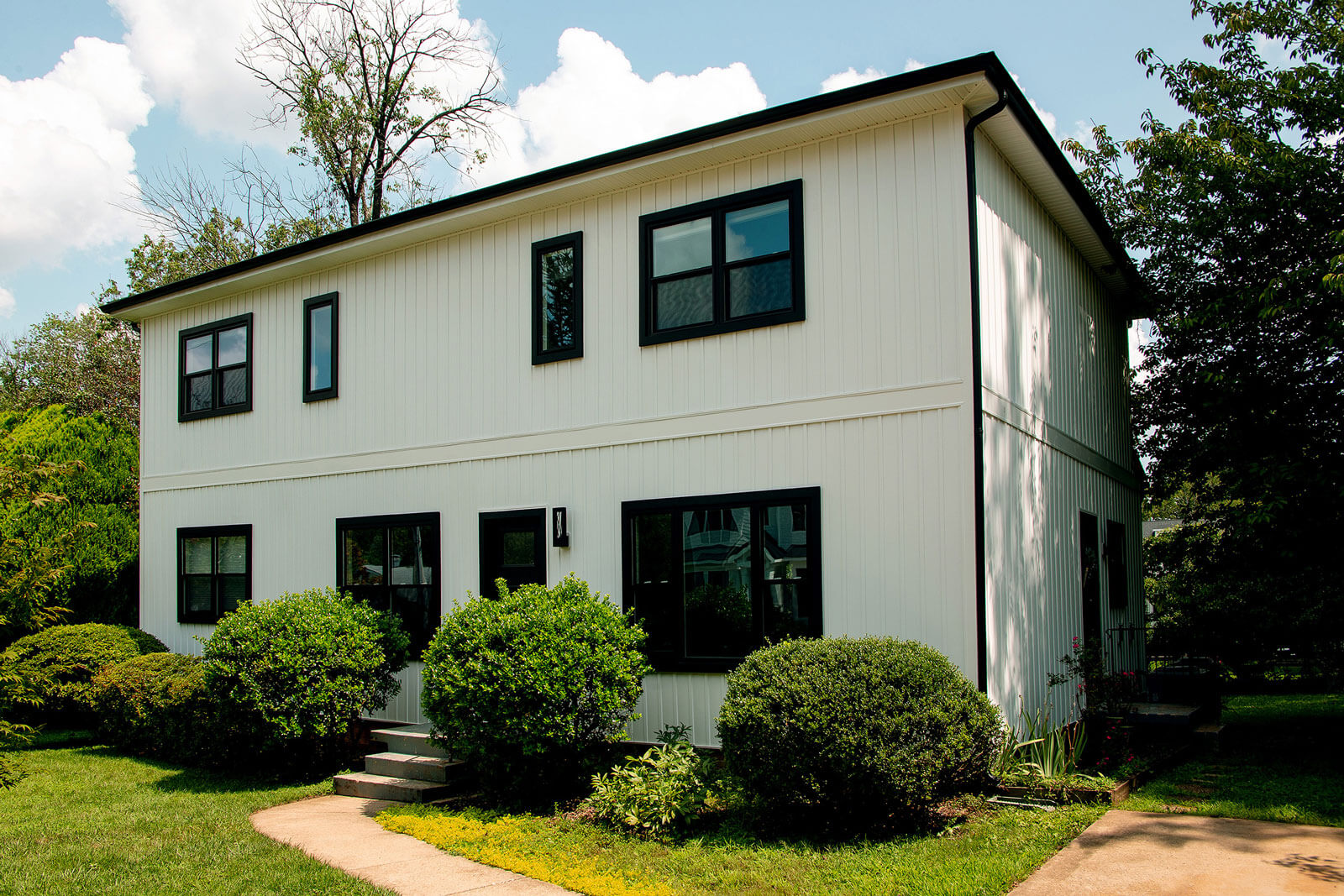Christopher and Cynthia Heimann purchased their 1950s home over 15 years ago. Like so many of our clients they love where they live with family and friends nearby. Cynthia explained, “Chris’ family lives in Arlington, so dinners of 6-10 people are not uncommon.” However, the layout of their home just did not accommodate their lifestyle. Christopher shared, “Although we had remodeled our galley kitchen about five years previously, it still was a bit tight when we entertained more than a few people or cooked with our adult children, particularly since everyone wants to hang in the kitchen while we prepare food.”
Both the original and previously remodeled kitchen design had a galley style kitchen with the family room positioned at the diagonally opposite end of the main level. Entertaining comfortably was out of the question. Christopher explained, “Cynthia and I both very much enjoy cooking and entertaining, and like to explore new and different cuisines. Consequently, we have a lot of specialized equipment, which we had to store in different locations because we lacked sufficient space in our kitchen. We wanted to create a larger space that would accommodate the different ways we like to cook and provide space for multiple people to cook at the same time, in addition to allowing space for guests to be in the kitchen without being under foot while we prepare food.”
The Heimanns were looking to add an addition to the back of their home to enlarge their galley kitchen and add a porch to extend entertaining outdoors, but this was not what their design consultant, Founder & Chairman – Craig Durosko, suggested. The design he envisioned relocated the kitchen to the opposite side of the home and utilized a small enclosed sitting room (seldomly used) and hall bath. This suggestion not only provided sufficient space for a large gourmet kitchen, but also adjoined the kitchen to the family room, allowing for easy and comfortable circulation when the Heimanns entertain. It also enabled them to have a quiet, separate sitting room in the space previously occupied by the kitchen, as well as a library gallery to the new sitting room with a powder room off to the side. Creating their kitchen to be the “Hub of the Home”. From there the screen porch was added with an open deck that included a pizza oven, with easy access from their new kitchen location.
After asking Craig how he came to present this particular kitchen design idea he stated, “I really didn’t approach it as a ‘kitchen remodel’. It was much more than that. When you walk into anyone’s home and get a better understanding of why they want to do a project, the design can take a different direction than what the homeowners were originally anticipating.” Christopher confirmed by stating, “I in particular was impressed when we talked with Craig about what we had in mind (simply pushing out the back of the house to enlarge the existing kitchen, and add a porch to the side of the new kitchen space) and Craig (after walking around the house) asked if we had considered completely reorienting the house – eliminating a small sitting room and the original bathroom in the house, incorporating those spaces into part of the kitchen, using the rest of the old kitchen space for a powder room, and relocating the back door to be opposite the front door. That was not something I had considered (I think Cynthia had, but we had not discussed it), but, upon consideration, it seemed to make the most sense. It would allow us to achieve all of our objectives and provide a better flow and sight lines. I think I was pretty well sold after that because Craig did not just reflect back our thoughts (as some firms do) but provided a new perspective (at least new to me) that worked.”
About the Author:
Beth Walters, Director of Communications, joined Sun Design in January 2011. As the Director of Communications she analyzes the local market and proposes and implements strategies through market research, advertising and sales promotion programs. This involves designing, implementing, and facilitating annual marketing plans for the firm, translating business objectives and strategies to develop brand portfolio objectives, developing strategies to facilitate business growth, and developing all promotional and marketing materials.
She brings to Sun Design and its clients over a decade of experience in land development, community associations management, new home construction, remodeling, interior design and marketing. Before joining Sun Design, Beth was Marketing and Designs Manager for a leading new home builder in Virginia Beach, VA. Prior to that, she was the Community Associations Manager for KETTLER in McLean, VA. She has earned certifications from a number of urban planning, real estate and development organizations.
“I’ve always had a passion for architecture and then developed a craze for generating buzz. When my husband and I decided to move back to our home town I interviewed at a couple places, but when I met with Sun Design, it was love at first sight. The atmosphere in the office is electric… very addicting to one that likes high energy.”
Beth is married and has three little ones at home to keep her on her toes 24-7.

