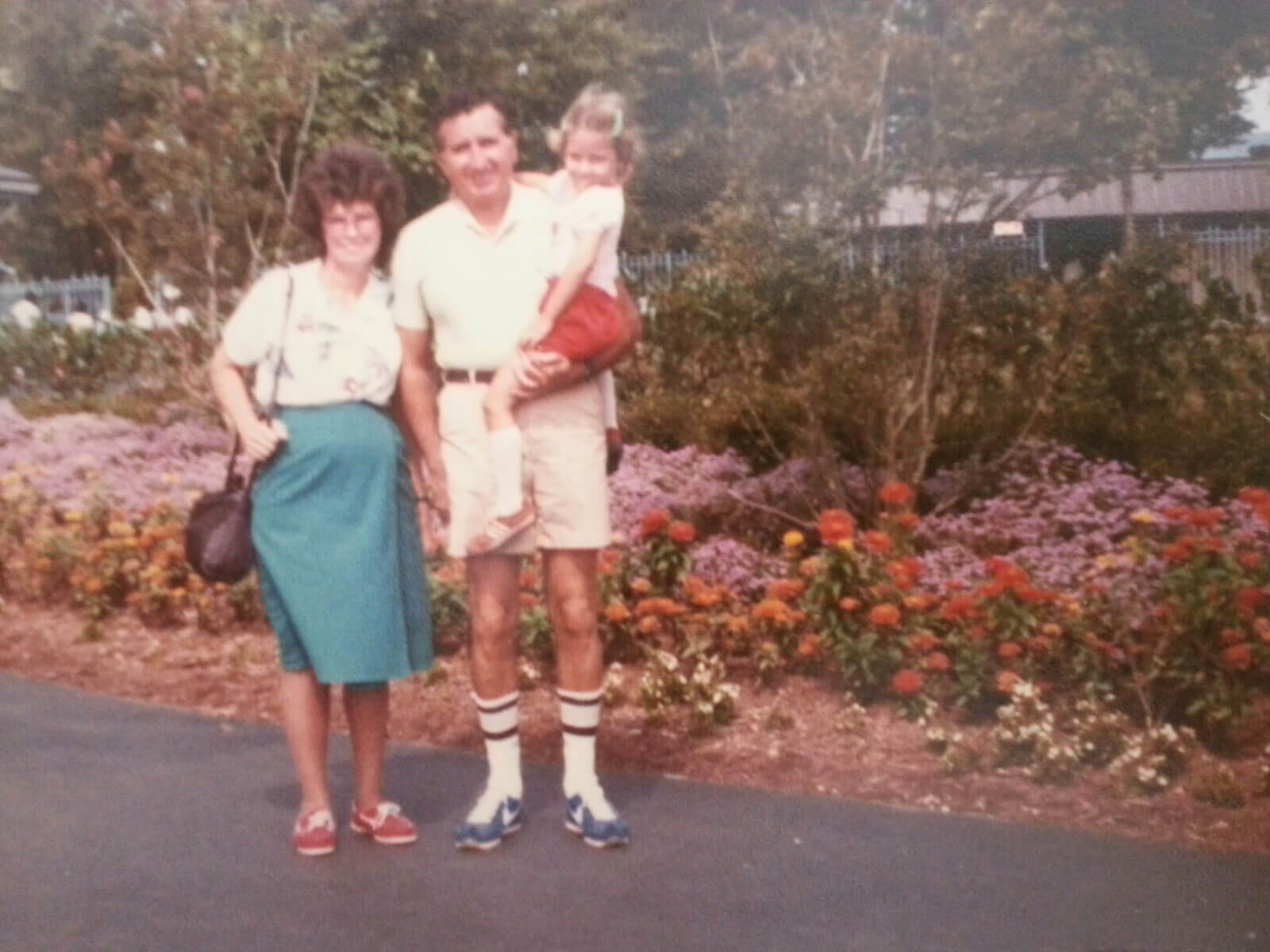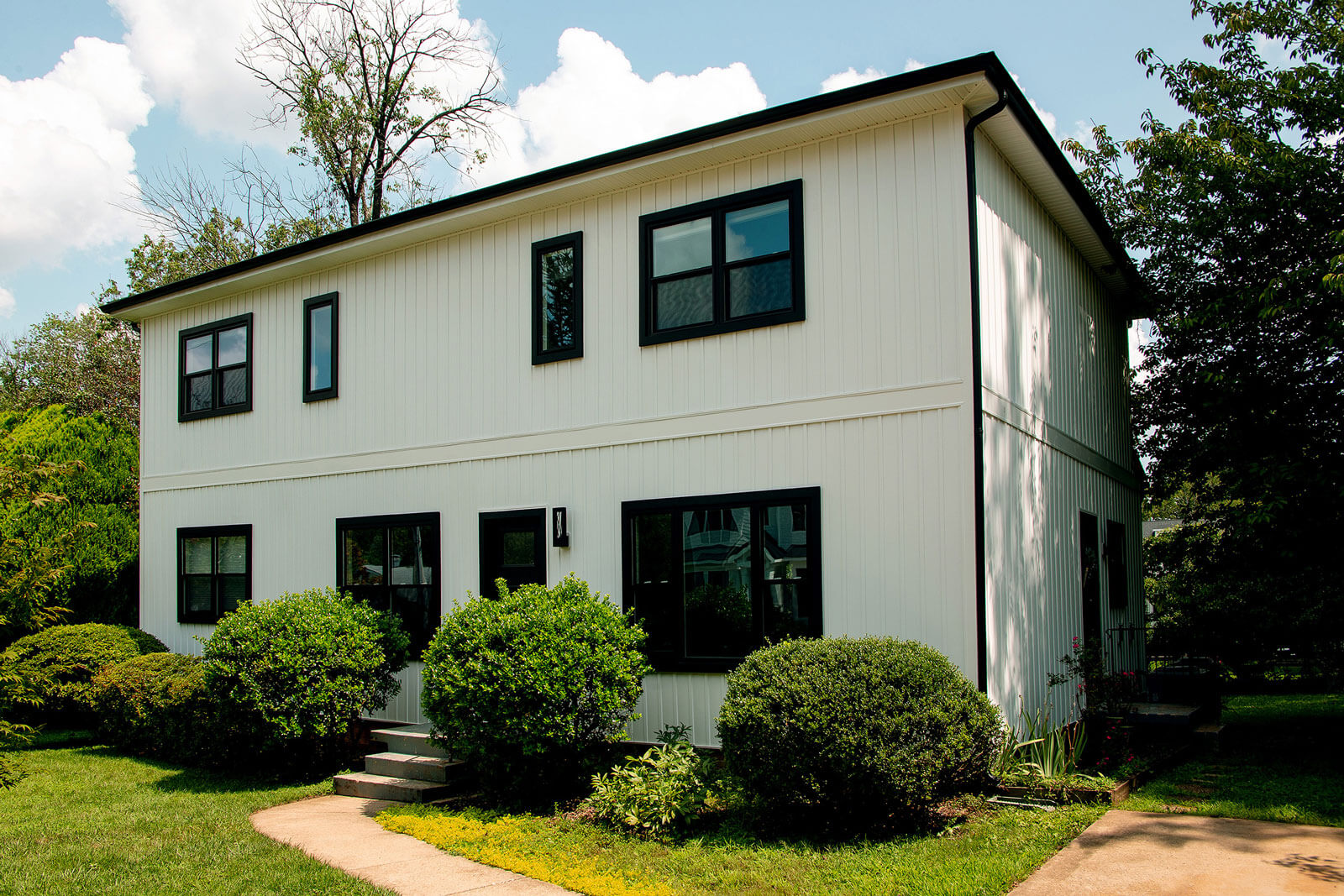I remember my childhood home. A typical split-foyer found in almost any Northern Virginia neighborhood built between the 50s and 80s. I remember scaling the upper level railing, hanging over the foyer, as I played Barbie and pretending to be falling off the “cliff” during – what I referred to as – my jungle Barbie adventure. Needless to say, that railing had to be tightened multiple times after my childhood and it wasn’t until my parents, Joe & Carol, reached their 70s that they realized the floorplan of a split-foyer was just not going to work for them.
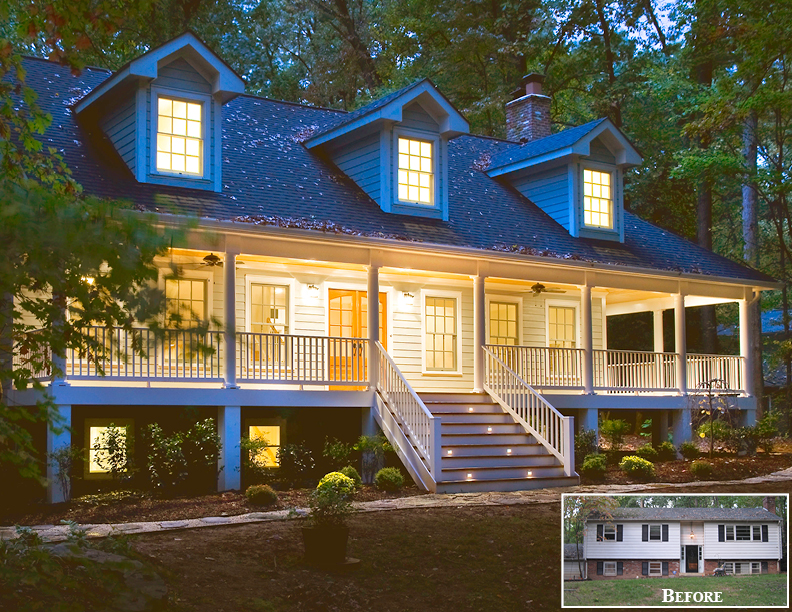
Over their 70/80 years of life they managed to acquire quite the collection of valuables. I’m sure many children, who grew up during the Great Depression acquired the same “don’t throw that away, I may need it sometime in my future” mentality. However, as the years went on as empty-nesters my childhood home, particularly the floor space, became more and more valuable.
It wasn’t until my parents were in bad health that they decided they needed to downsize. An agonizing de-cluttering of their split-foyer home ultimately resulted in 90% of their valuables being sent to the dump. After a painstaking preparation to put the home on the market, it was sold within 4 days (while my sister and I were still helping my parents find a new home). We ended up settling on a little condo out in North Beach, MD on the Chesapeake Bay, thinking they would enjoy the bay view. It had all the necessities for an elderly couple, single-level living, an elevator, walk-in shower, but what it didn’t have for my parents was the support of their community that they had built over 30 years in the neighborhood of their split-foyer home. It didn’t have easy access to shopping and being out of the urban area, it didn’t have all the same conveniences of doctors that they needed to visit regularly. My sister, Donna, had to go there weekly to ensure they had groceries, as driving was no longer an option for them, and ultimately had to take them on their doctors’ visits as well. This lasted for about 2 years before my father passed away of congestive heart failure.
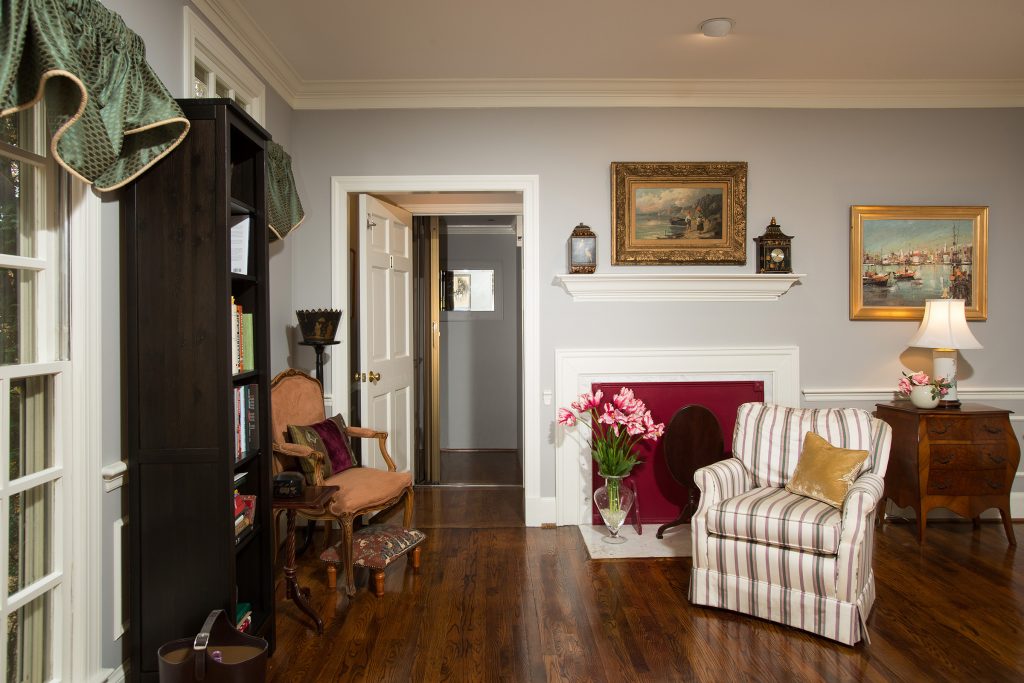
It was a cold, snowy night. I woke up to my 6-year-old daughter, Taylor, saying that grandma was outside digging in the snow. To my utter shock, I indeed found my mother on her hands and knees in her nightgown digging in the front yard. I asked my mother, Carol, what was she doing?! She expressed, with horror on her face, that the children ran outside and fell beneath the snow. It was at this moment that I realized that my mother was suffering from a broken heart (on top of her many medical issues), and within a year of my father’s passing, was diagnosed with dementia.
Come full circle (and after moving my mother to 2 different memory care homes), I have come to the realization that my current home needs aging-in-place renovations. Not for my husband John and I (both age 41) just yet, but for my mother during her weekly visits. She’s about 1 year away from being bound by a wheelchair. We have one of those cottage looking homes, with a full front porch and an alley in the back where my children play, both entrances to the home with stairs. I live in a community with strict HOA regulations, so adding any type of ramp to the front of the home is just not an option, so the rear is where we will be investigating and while I have the time to think about it, to create an environment where my mother can actually go outside to enjoy watching her grandchildren play.
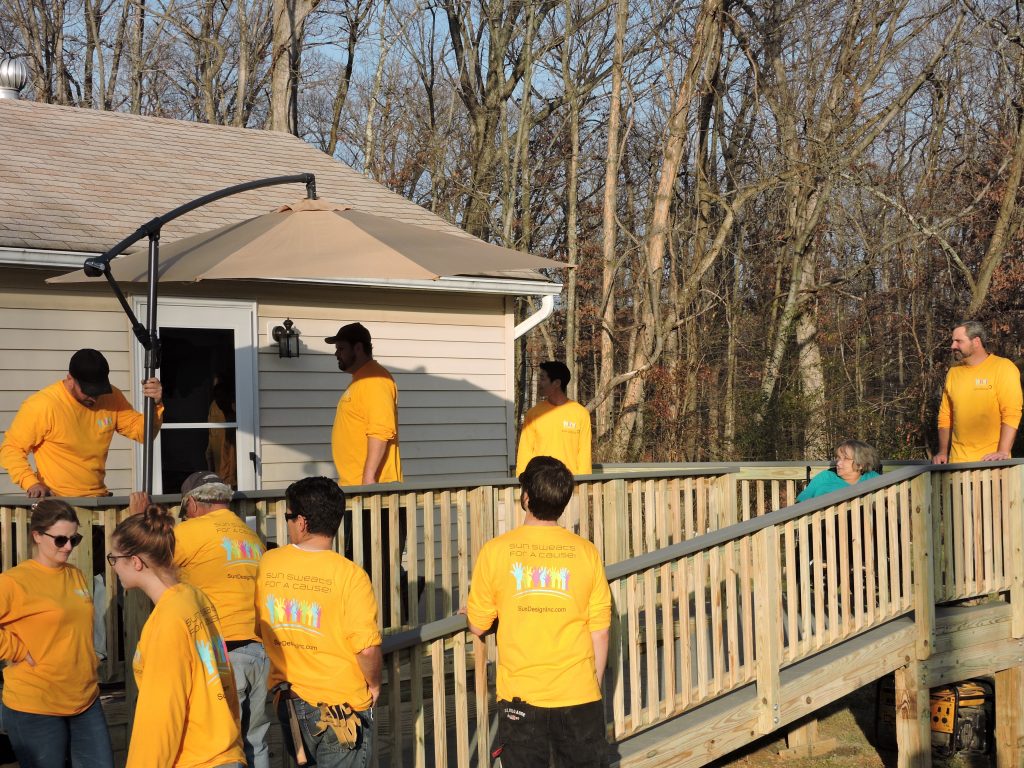
I’ve been lucky in that my experience here at Sun Design has led me to a full understanding of why we do what we do for our clients and has opened my eyes to the realization that now is the time to act. I wish we would have been more pro-active going through the selling/purchasing of my parents’ home. Future planning (aka aging in place/thriving in place) doesn’t have to be daunting. In hindsight, we probably should have at least started the conversation with our parents much sooner than we did, it would have made all the difference in the world not to feel rushed and could have saved ourselves a lot of headaches if we weren’t working against a deadline. I’m going to get it right this time and be pro-active to aging-in-place remodeling, or as we at Sun Design like to call it Thriving-in-Place remodeling, so that grandma can enjoy visits with her grandchildren for many years to come.
About the Author:

Beth Walters, Director of Communications, joined Sun Design in January 2011. As the Director of Communications she analyzes the local market and proposes and implements strategies through market research, advertising and sales promotion programs. This involves designing, implementing, and facilitating annual marketing plans for the firm, translating business objectives and strategies to develop brand portfolio objectives, developing strategies to facilitate business growth, and developing all promotional and marketing materials.
She brings to Sun Design and its clients over a decade of experience in land development, community associations management, new home construction, remodeling, interior design and marketing. Before joining Sun Design, Beth was Marketing and Designs Manager for a leading new home builder in Virginia Beach, VA. Prior to that, she was the Community Associations Manager for KETTLER in McLean, VA. She has earned certifications from a number of urban planning, real estate and development organizations.
“I’ve always had a passion for architecture and then developed a craze for generating buzz. When my husband and I decided to move back to our home town I interviewed at a couple places, but when I met with Sun Design, it was love at first sight. The atmosphere in the office is electric… very addicting to one that likes high energy.”
Beth is married and has three little ones at home to keep her on her toes 24-7.

